4270 Sunnyside Dr, DOYLESTOWN, PA 18902
Local realty services provided by:Better Homes and Gardens Real Estate Maturo
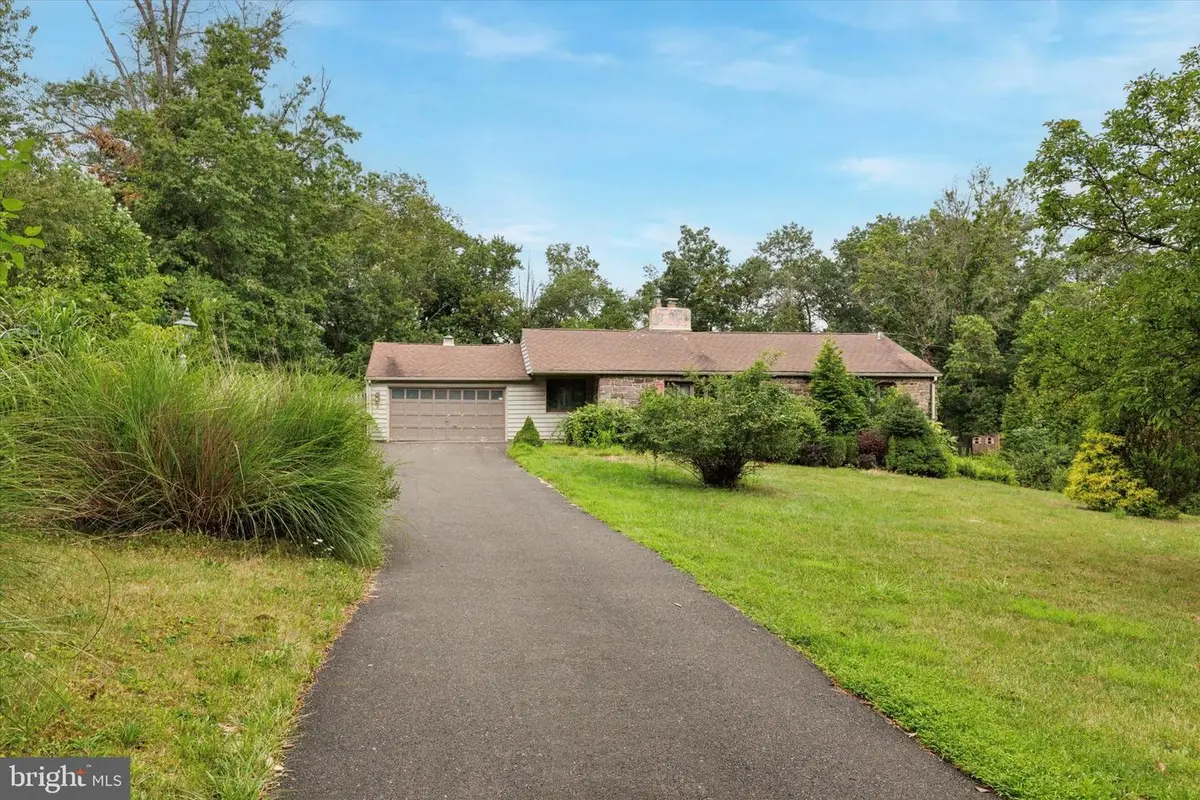
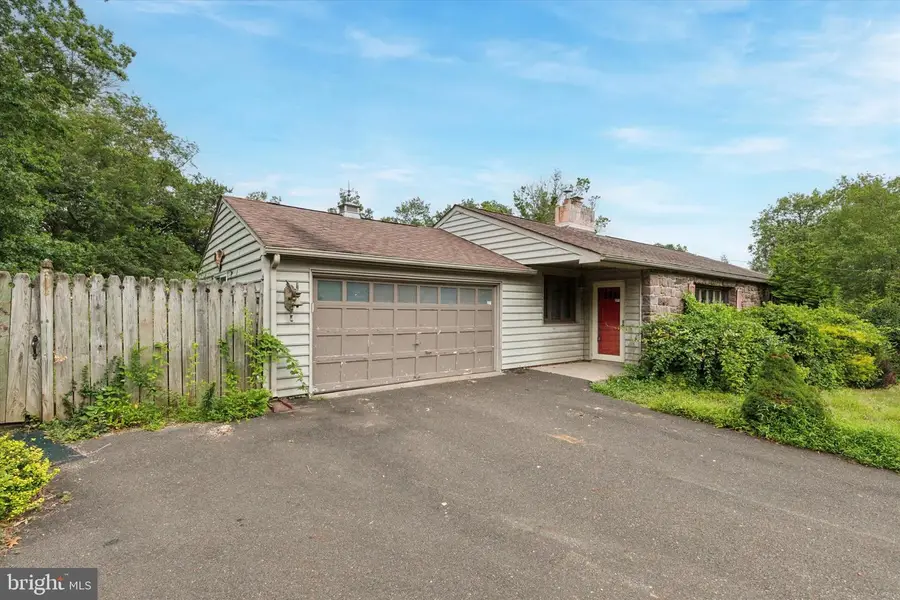

4270 Sunnyside Dr,DOYLESTOWN, PA 18902
$475,000
- 3 Beds
- 2 Baths
- 1,780 sq. ft.
- Single family
- Active
Listed by:paul a augustine
Office:re/max centre realtors
MLS#:PABU2103810
Source:BRIGHTMLS
Price summary
- Price:$475,000
- Price per sq. ft.:$266.85
About this home
Opportunity awaits in Buckingham’s Sunnyside Acres! This large ranch home is situated on just over an acre and is an excellent opportunity to renovate to your taste and add loads of value in the process. Entering the home, you’ll step into a large sun lit living room and dining room area with a stone wood burning fireplace. The kitchen has access into the 2-car front entry garage and also connects to a huge family room with vaulted ceilings, another fireplace, and access out to the rear yard and patio area. There are three bedrooms – one of which is currently connected to the kitchen and was formerly used as a home office/study space but can easily be converted back to the 3rd bedroom. There is a hall bathroom and two additional bedrooms, including the main bedroom which has its own bathroom ensuite. The full basement offers plenty of storage space, and potential to finish into additional living space. In addition to the garage, there is a large driveway offers plenty of parking. This home will need renovations and is being sold in “as is” condition. Sunnyside Drive is tucked away and has a back road Bucks County vibe while being just around the corner from all the conveniences of the area – None Such Farm market is just around the corner, and there is quick access out to York Road, Route 202, Doylestown, New Hope and so much more. Come visit 4270 Sunnyside Drive and find your way home!
Contact an agent
Home facts
- Year built:1955
- Listing Id #:PABU2103810
- Added:1 day(s) ago
- Updated:August 28, 2025 at 01:47 PM
Rooms and interior
- Bedrooms:3
- Total bathrooms:2
- Full bathrooms:2
- Living area:1,780 sq. ft.
Heating and cooling
- Cooling:Central A/C
- Heating:Baseboard - Hot Water, Hot Water, Oil
Structure and exterior
- Roof:Architectural Shingle, Asphalt
- Year built:1955
- Building area:1,780 sq. ft.
- Lot area:1.12 Acres
Schools
- High school:CENTRAL BUCKS HIGH SCHOOL EAST
- Middle school:HOLICONG
Utilities
- Water:Well
- Sewer:Public Sewer
Finances and disclosures
- Price:$475,000
- Price per sq. ft.:$266.85
- Tax amount:$5,442 (2025)
New listings near 4270 Sunnyside Dr
- Open Sat, 1 to 3pmNew
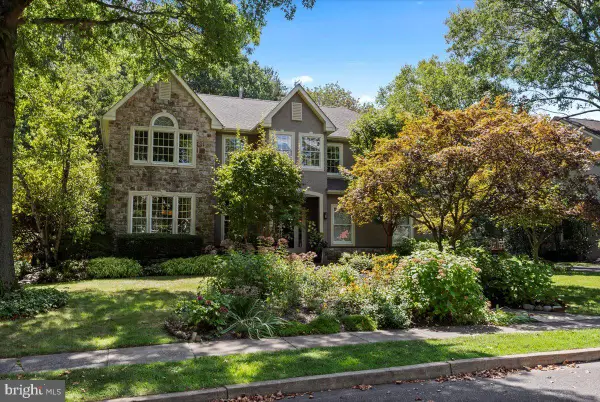 $900,000Active4 beds 3 baths4,217 sq. ft.
$900,000Active4 beds 3 baths4,217 sq. ft.3 Steeplechase Dr, DOYLESTOWN, PA 18901
MLS# PABU2103816Listed by: KELLER WILLIAMS REAL ESTATE-DOYLESTOWN - Coming Soon
 $1,349,900Coming Soon4 beds 3 baths
$1,349,900Coming Soon4 beds 3 baths2910 Stover Trl, DOYLESTOWN, PA 18902
MLS# PABU2103644Listed by: OPUS ELITE REAL ESTATE 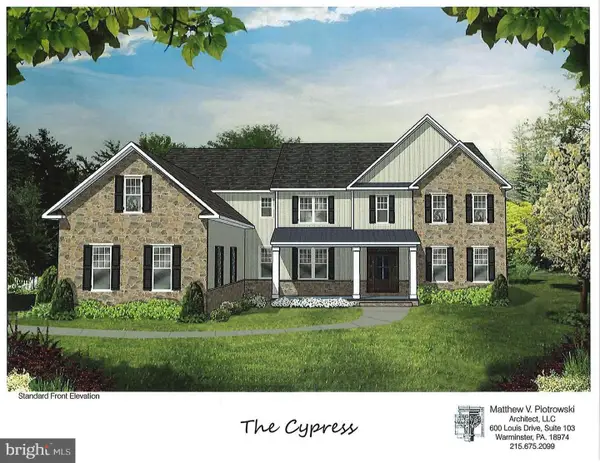 $2,774,000Pending6 beds 8 baths10,587 sq. ft.
$2,774,000Pending6 beds 8 baths10,587 sq. ft.223 Cherry Lane #lot 3, DOYLESTOWN, PA 18901
MLS# PABU2103796Listed by: BHHS FOX & ROACH -YARDLEY/NEWTOWN- Coming Soon
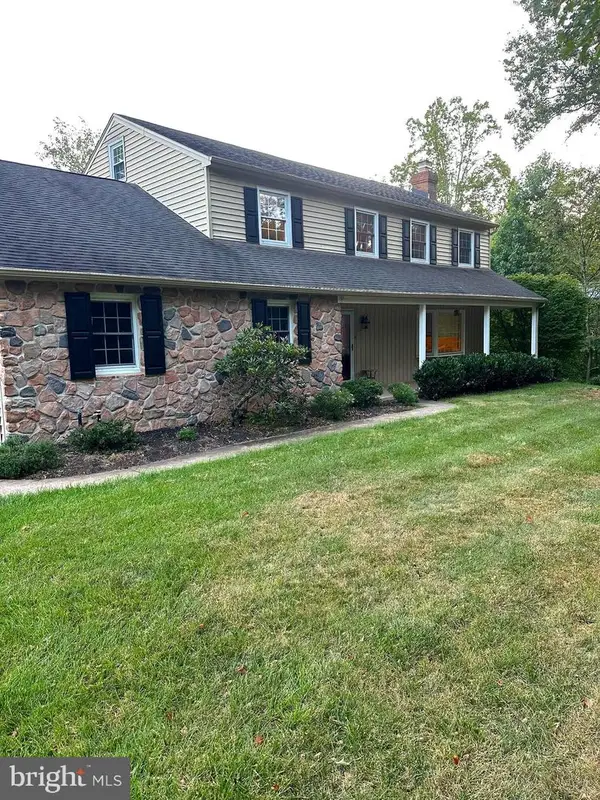 $889,000Coming Soon4 beds 4 baths
$889,000Coming Soon4 beds 4 baths126 Short Rd, DOYLESTOWN, PA 18901
MLS# PABU2103742Listed by: KELLER WILLIAMS REAL ESTATE-DOYLESTOWN - New
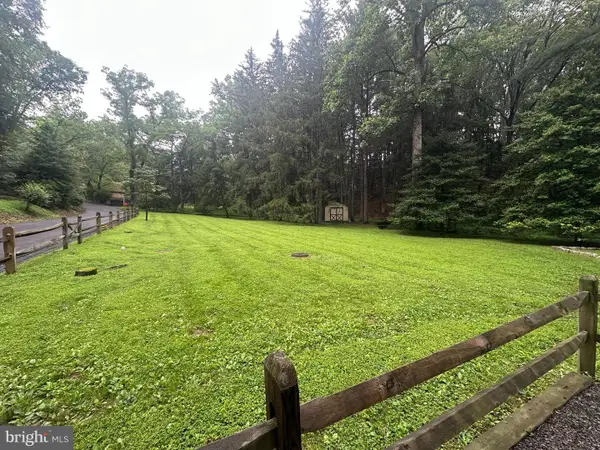 $250,000Active1.82 Acres
$250,000Active1.82 Acres0 Ash Mill Rd, DOYLESTOWN, PA 18902
MLS# PABU2103668Listed by: KW EMPOWER - Open Thu, 5 to 7pmNew
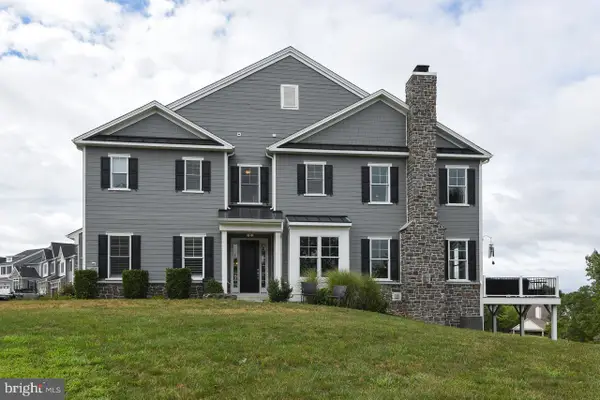 $1,150,000Active3 beds 4 baths3,248 sq. ft.
$1,150,000Active3 beds 4 baths3,248 sq. ft.8 Elizabeth Ln, DOYLESTOWN, PA 18901
MLS# PABU2103278Listed by: WEICHERT, REALTORS - CORNERSTONE - Coming Soon
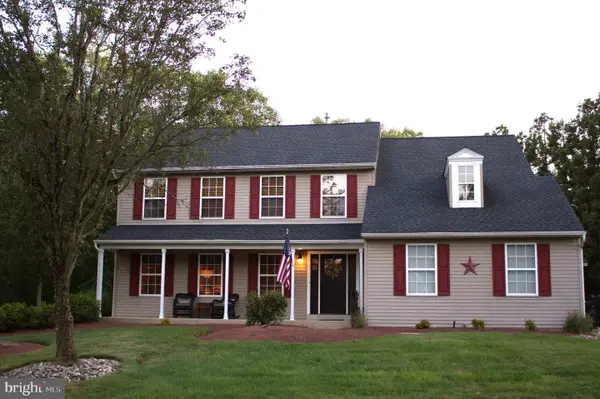 $729,900Coming Soon4 beds 3 baths
$729,900Coming Soon4 beds 3 baths4556 Deep Creek Way, DOYLESTOWN, PA 18902
MLS# PABU2103510Listed by: KELLER WILLIAMS REAL ESTATE-DOYLESTOWN - New
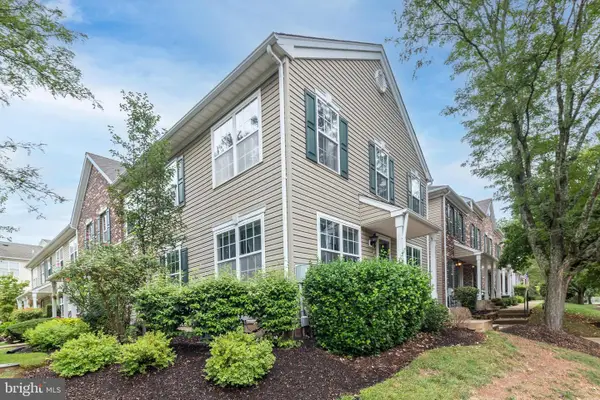 $345,000Active2 beds 1 baths1,197 sq. ft.
$345,000Active2 beds 1 baths1,197 sq. ft.4001 Captain Molly Cir, DOYLESTOWN, PA 18902
MLS# PABU2103532Listed by: RE/MAX 440 - QUAKERTOWN - New
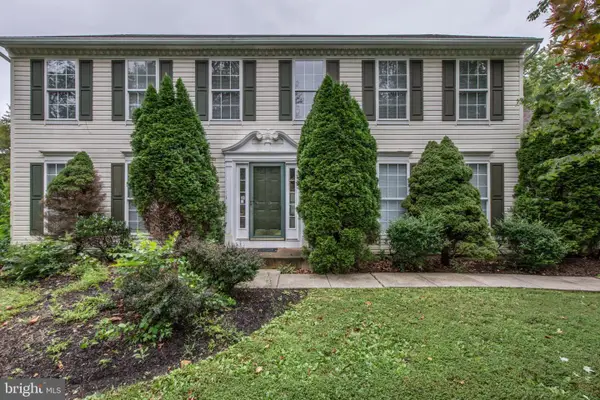 $749,900Active4 beds 3 baths3,417 sq. ft.
$749,900Active4 beds 3 baths3,417 sq. ft.5184 Lovering Dr, DOYLESTOWN, PA 18902
MLS# PABU2103448Listed by: HERITAGE ESTATE PROPERTIES
