4358 Bergstrom Rd, DOYLESTOWN, PA 18902
Local realty services provided by:Better Homes and Gardens Real Estate Reserve
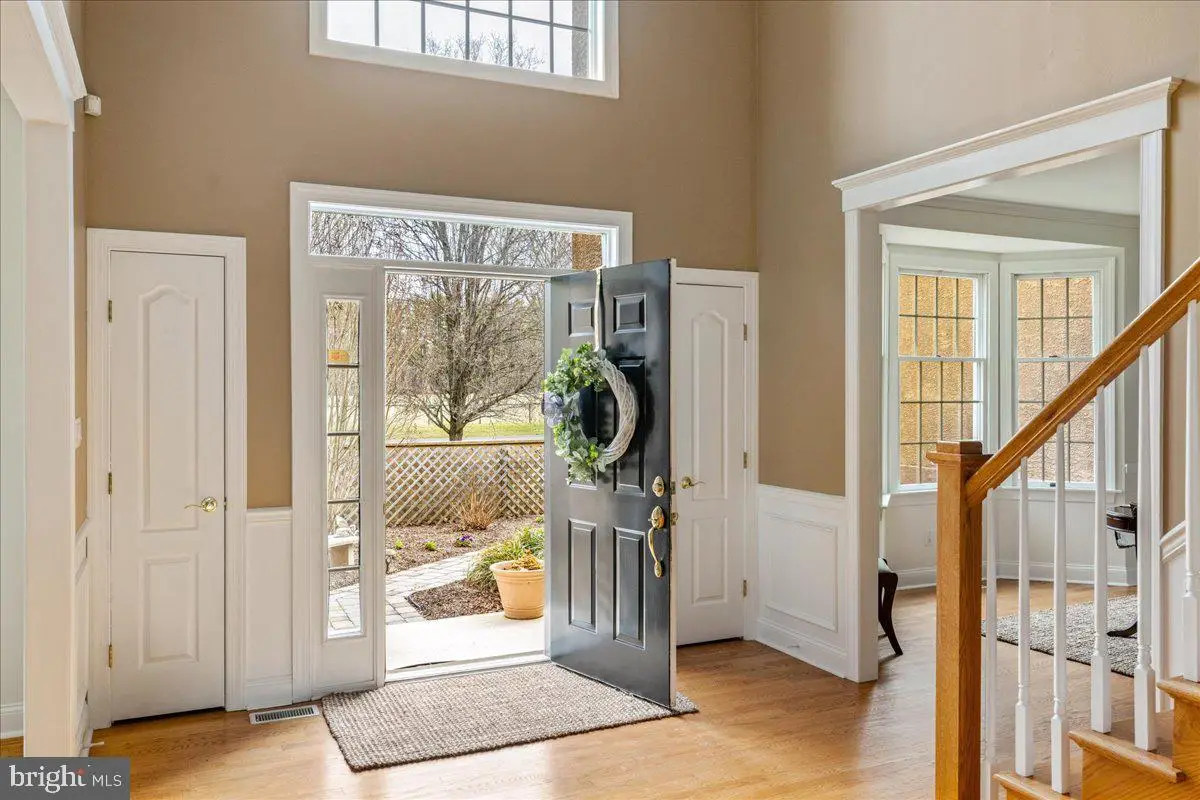
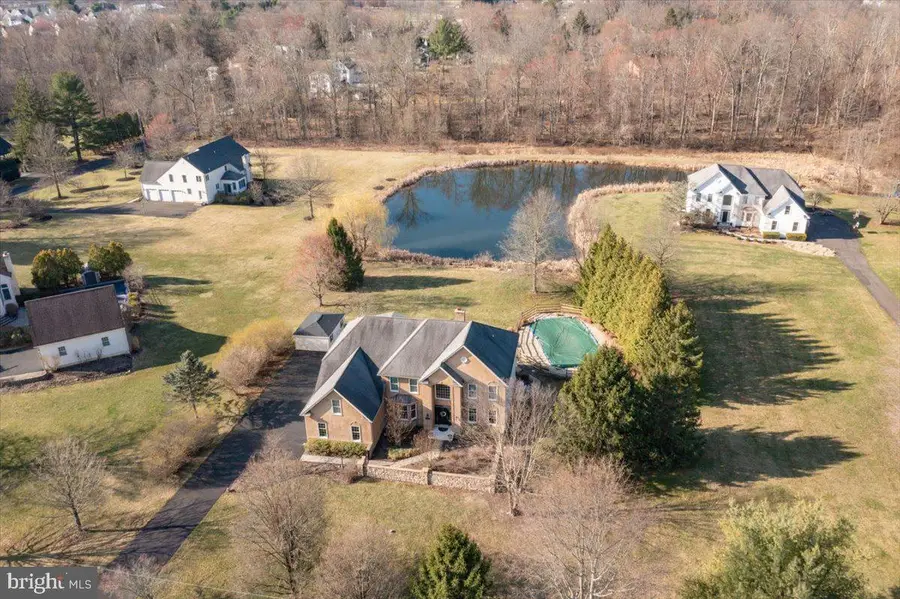

4358 Bergstrom Rd,DOYLESTOWN, PA 18902
$1,160,000
- 4 Beds
- 5 Baths
- 5,215 sq. ft.
- Single family
- Pending
Listed by:susan c langenstein
Office:re/max 440 - doylestown
MLS#:PABU2092278
Source:BRIGHTMLS
Price summary
- Price:$1,160,000
- Price per sq. ft.:$222.44
About this home
Nestled among lush, mature landscaping, this home offers an INCREDIBLE OPPORTUNITY to bring your DREAMS to LIFE! While any house can become a home, this unique lot offers endless possibilities to create a space tailored to your needs and lifestyle.
A charming paver walkway leads you to a gated courtyard entrance.
Step into a grand two-story foyer that welcomes you with elegance.
Formal living and dining rooms flank the foyer, offering space for both intimate gatherings and large celebrations.
The Family Room features a stunning floor-to-ceiling stone Gas Fireplace, Custom-Built Cabinetry, and anderson windows, adding warmth and character to the space.
The back of the house is bathed in afternoon sunlight, making the living areas feel bright and inviting.
An Open Floor plan seamlessly connects to the kitchen, perfect for casual living and entertaining.
The Custom Kitchen boasts 42" Wood Cabinets, Dimmable Led Lights, 5' Island Seating, a Coffee/Beverage bar, and a large Pantry—truly designed with function and style in mind.
The FIRST FLOOR OFFICE could be a Den or Bedroom, offering flexible space to suit your needs and lifestyle.
A convenient Laundry Room with an exterior exit, as well as a Powder Room, complete the first floor.
The THREE CAR GARAGE comes equipped with openers and keyless entry.
A back staircase leads you to the second level of the home.
Two spacious bedrooms share a full bathroom with a stall shower, double sinks, and a linen closet.
A third bedroom down the hall features a walk-in closet and an adjacent full hall bathroom.
The IMPRESSIVE PRIMARY SUITE features a vaulted ceiling, his-and-her walk-in closets, and a cozy sitting room. Need more closet space? An additional hobby room can easily be transformed into another walk-in closet. There's truly no lack of space to create what works best for you.
UPDATED PRIMARY BATHROOM includes a walk-in tiled shower w/frameless door, double vanity, towel warmer, and a soaking jetted tub, all illuminated by natural light.
FINISHED LOWER LEVEL has been freshly painted and carpeted, offering an entertainment area, powder room, exercise room, and a bar/pool room. Two large storage and utility spaces provide plenty of room to organize or expand this versatile area.
The true star of the property is the ENCHANTING BACKYARD OASIS, loved and admired by all who visit and you will too!! Imagine spending your days fishing at the pond or skating when it freezes over during the winter months.
The COVERED PATIO offers the perfect spot to relax, enjoy the view and peaceful sounds of nature.
Overlooking a serene living pond, this tranquil retreat features a Lower Patio and a walkway leading to the IN-GROUND POOL . Mature landscaping creates a private, secluded atmosphere ideal for both entertaining and quiet moments.
The EXPANSIVE SIDE YARD offers endless possibilities—create a sports court, garden your own veggies, build a She/He Shed, add a putting green, or let your imagination run wild.
Enjoy striking bursts of color with seasonal flowering trees like Crepe Myrtles, Magnolias, Maples, River Birch, and Weeping Cherry, alongside ornamental shrubs.
Spectacular sunsets, accompanied by a chorus of birds and wildlife, further enhance the peaceful ambiance. This home beautifully blends nature with timeless charm, creating a harmonious and inviting living space.
Conveniently located near Doylestown Boro, New Hope, and a variety of dining, shopping, and transportation options, making commuting to NJ, NYC, and Philadelphia a breeze.
Meticulously maintained and updated over the years, this home radiates pride of ownership.
Additional features include:
Gas-powered Generac Generator for peace of mind
Trane HVAC system (installed in 2020)
Updated LED dimmable lighting in the kitchen and basement (2024)
Newer water softener system (installed in 2020)
Large Storage Shed (20' x 14')
This HOME is not just a place to live—it’s a LIFESTYLE !!
Contact an agent
Home facts
- Year built:2001
- Listing Id #:PABU2092278
- Added:124 day(s) ago
- Updated:August 13, 2025 at 07:30 AM
Rooms and interior
- Bedrooms:4
- Total bathrooms:5
- Full bathrooms:3
- Half bathrooms:2
- Living area:5,215 sq. ft.
Heating and cooling
- Cooling:Central A/C
- Heating:Heat Pump(s), Propane - Leased
Structure and exterior
- Roof:Architectural Shingle
- Year built:2001
- Building area:5,215 sq. ft.
- Lot area:1.4 Acres
Schools
- High school:CENTRAL BUCKS HIGH SCHOOL EAST
- Middle school:TOHICKON
- Elementary school:GAYMAN
Utilities
- Water:Private
- Sewer:Public Sewer
Finances and disclosures
- Price:$1,160,000
- Price per sq. ft.:$222.44
- Tax amount:$12,679 (2024)
New listings near 4358 Bergstrom Rd
- Coming Soon
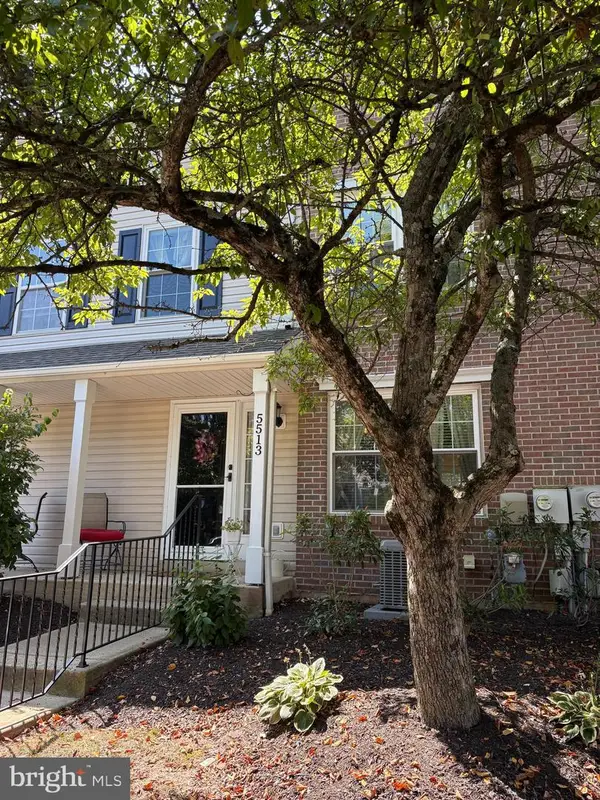 $325,000Coming Soon2 beds 2 baths
$325,000Coming Soon2 beds 2 baths5513 Rinker Cir, DOYLESTOWN, PA 18902
MLS# PABU2102728Listed by: BHHS FOX & ROACH-SOUTHAMPTON - Coming Soon
 $595,900Coming Soon4 beds 4 baths
$595,900Coming Soon4 beds 4 baths4616 Old Oak Rd, DOYLESTOWN, PA 18902
MLS# PABU2102148Listed by: KELLER WILLIAMS REAL ESTATE-DOYLESTOWN - New
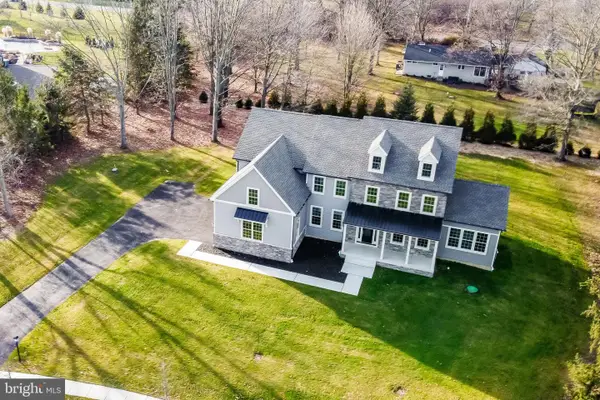 $1,549,000Active4 beds 4 baths3,900 sq. ft.
$1,549,000Active4 beds 4 baths3,900 sq. ft.3865 Burnt House Hill Rd, DOYLESTOWN, PA 18902
MLS# PABU2102478Listed by: CORCORAN SAWYER SMITH - New
 $1,299,000Active3 beds 2 baths2,592 sq. ft.
$1,299,000Active3 beds 2 baths2,592 sq. ft.5613 Point Pleasant Pike, DOYLESTOWN, PA 18902
MLS# PABU2102884Listed by: IRON VALLEY REAL ESTATE DOYLESTOWN - Open Fri, 12 to 2pm
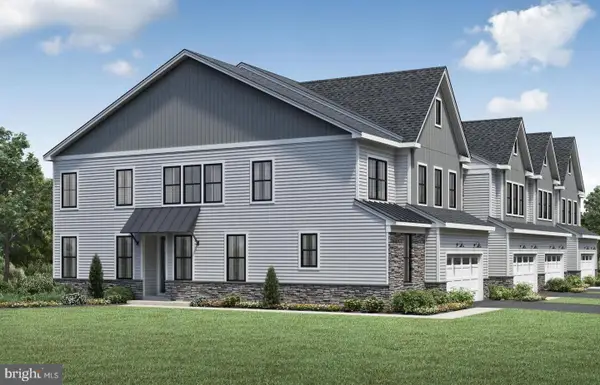 $874,000Active3 beds 3 baths2,633 sq. ft.
$874,000Active3 beds 3 baths2,633 sq. ft.1 Mill Creek Dr #lot 1, DOYLESTOWN, PA 18901
MLS# PABU2094858Listed by: TOLL BROTHERS REAL ESTATE, INC. - Coming SoonOpen Sun, 1 to 3pm
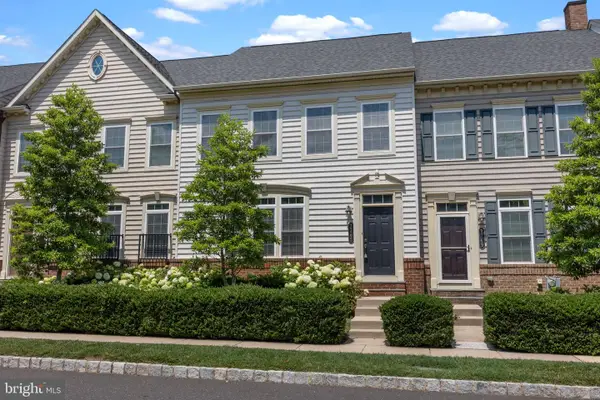 $669,000Coming Soon4 beds 4 baths
$669,000Coming Soon4 beds 4 baths3765 William Daves Rd, DOYLESTOWN, PA 18902
MLS# PABU2099830Listed by: IRON VALLEY REAL ESTATE DOYLESTOWN - New
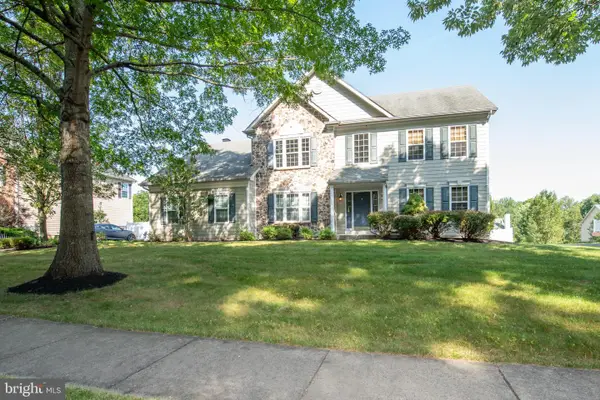 $739,000Active4 beds 3 baths3,032 sq. ft.
$739,000Active4 beds 3 baths3,032 sq. ft.3954 Charter Club Dr, DOYLESTOWN, PA 18902
MLS# PABU2102746Listed by: BHHS FOX & ROACH -YARDLEY/NEWTOWN - Open Sat, 11am to 2pmNew
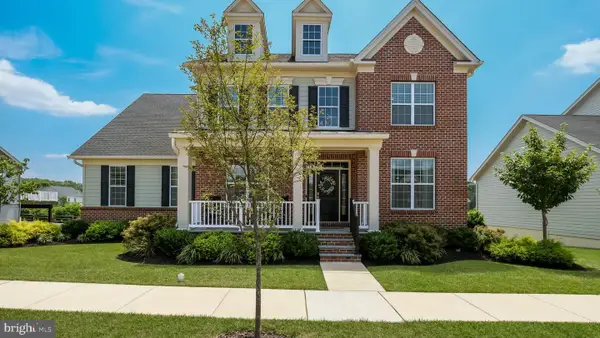 $1,239,900Active4 beds 3 baths3,888 sq. ft.
$1,239,900Active4 beds 3 baths3,888 sq. ft.4867 Indigo Dr, DOYLESTOWN, PA 18902
MLS# PABU2100866Listed by: KELLER WILLIAMS REAL ESTATE-DOYLESTOWN - New
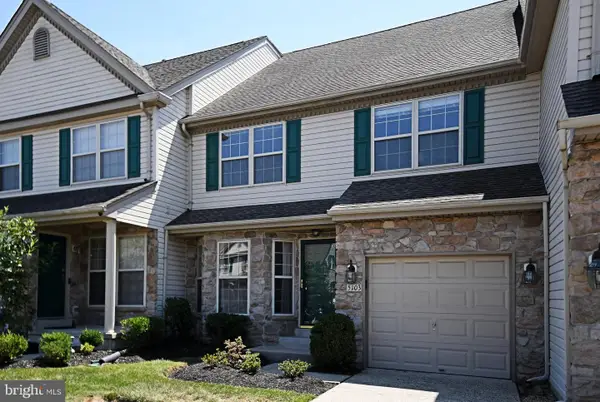 $539,900Active3 beds 3 baths1,760 sq. ft.
$539,900Active3 beds 3 baths1,760 sq. ft.5103 Cinnamon Ct, DOYLESTOWN, PA 18902
MLS# PABU2099048Listed by: KELLER WILLIAMS REAL ESTATE-BLUE BELL - Open Thu, 5 to 7pmNew
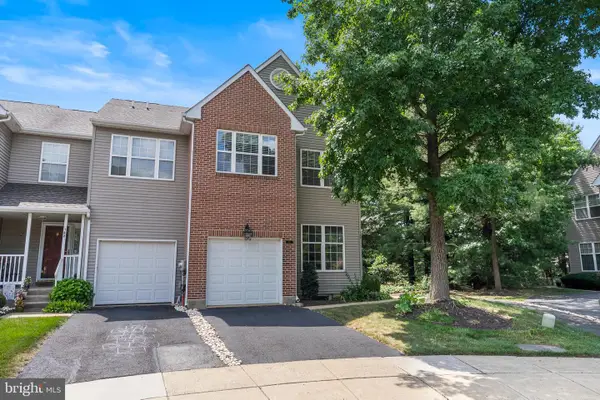 $479,900Active3 beds 3 baths1,940 sq. ft.
$479,900Active3 beds 3 baths1,940 sq. ft.143 Bishops Gate Ln, DOYLESTOWN, PA 18901
MLS# PABU2102424Listed by: KELLER WILLIAMS REAL ESTATE-DOYLESTOWN
