476 N Shady Retreat Rd, DOYLESTOWN, PA 18901
Local realty services provided by:Better Homes and Gardens Real Estate Premier
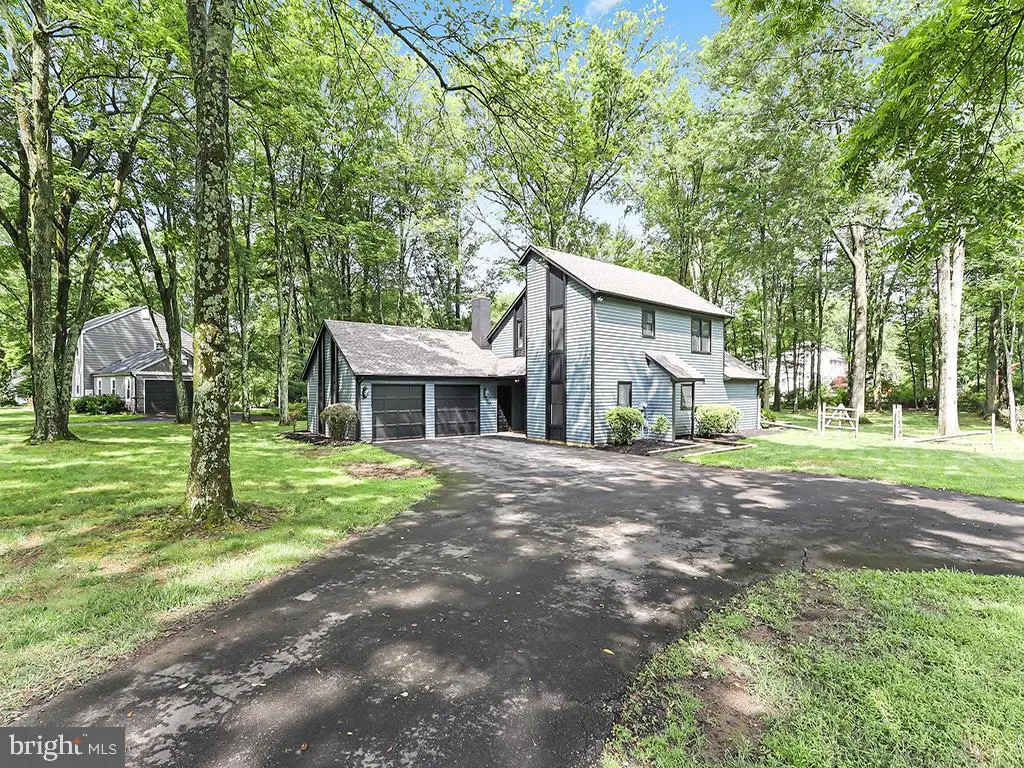
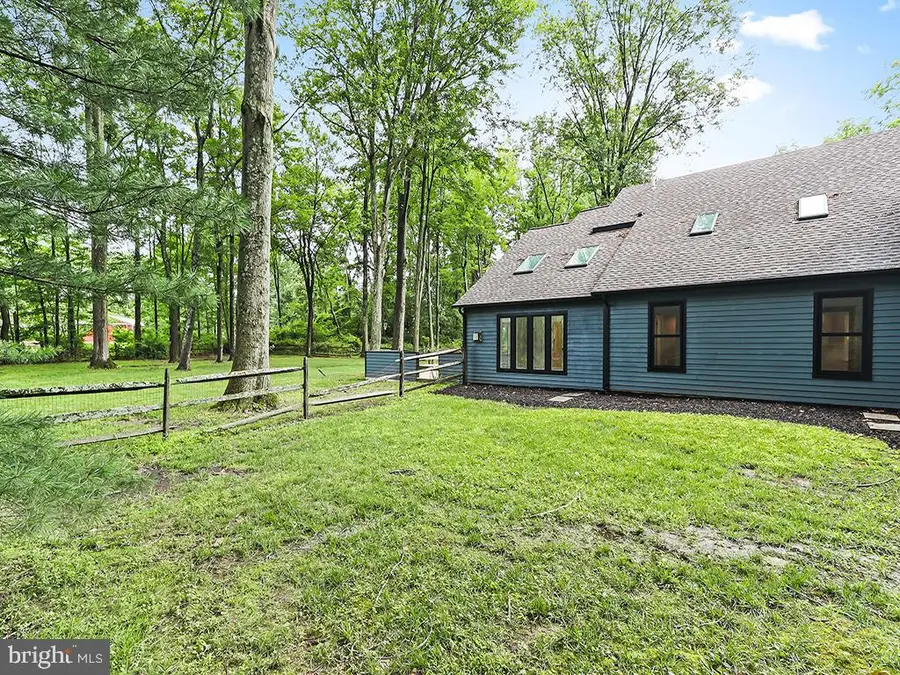
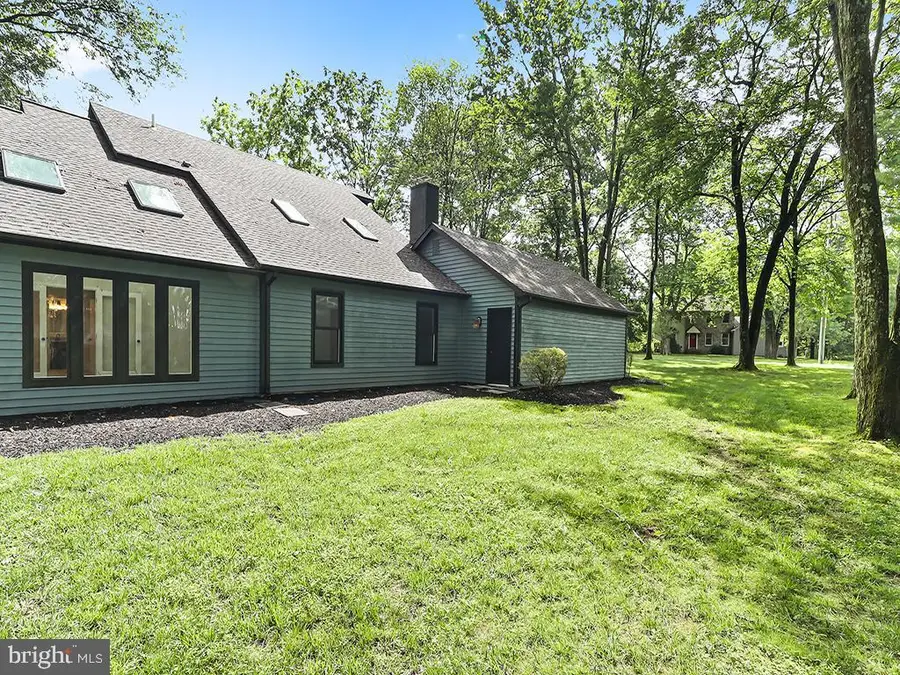
476 N Shady Retreat Rd,DOYLESTOWN, PA 18901
$739,500
- 3 Beds
- 2 Baths
- 2,286 sq. ft.
- Single family
- Pending
Listed by:alan arcurio
Office:liberty bell real estate & property management
MLS#:PABU2099474
Source:BRIGHTMLS
Price summary
- Price:$739,500
- Price per sq. ft.:$323.49
About this home
Beautifully remodeled contemporary house on a "Retreat" like large, wooded lot just 1 mile from everything Doylestown Borough has to offer. Upon entering the home, you will enjoy the beautiful skylit vaulted ceilings and wood burning fireplace in the main living area, through a set of French doors you will find an additional living/entertaining area with vaulted ceilings, skylights and a row of large casement windows. To the other side of the center hall is the Kitchen which has a multitude of cabinets/lighting and all new fixtures and appliances. In between the Kitchen and Dining room you will also find another covered entry for easy access to the driveway. Heading down the main hall you will find a laundry room with a Utilitub and an additional Pantry closet off of the Kitchen. At the end of the Hall, you will find the Primary Room featuring a Jack and Jill style bathroom, you will also find a Large Walk in Closet with California closet inserts and an additional sink & vanity. The Primary room also has French doors to incorporate the additional entertaining area if desired. Heading upstairs you will find a modern style loft overlooking the Living area with two hall closets and plenty of room for a home office or kids tv area. Off of the Loft you will find 2 Large bedrooms both with large walk-in closets. At the end you will find another Jack & Jill style bathroom with an additional extra room. The extra room could be used as a home office, studio, crafts room or even just a non-traditional guest room or additional walk-in closet. The Exterior features a freshly redone Deck off of the rear of the home with built in benches and partitions for entertaining in a beautiful, wooded setting. This home is in the perfect location to enjoy all of the things Central Bucks has to offer. You really can take the Bike & Hike path directly into town for all of the entertainment and shops without having to worry about parking, or head just minutes to Peace Valley Park the other direction. All while enjoying the serenity of close to an acre of your own. With the Major remodel done all you need to do is move in and enjoy.
Contact an agent
Home facts
- Year built:1985
- Listing Id #:PABU2099474
- Added:43 day(s) ago
- Updated:August 13, 2025 at 07:30 AM
Rooms and interior
- Bedrooms:3
- Total bathrooms:2
- Full bathrooms:2
- Living area:2,286 sq. ft.
Heating and cooling
- Cooling:Central A/C
- Heating:Baseboard - Electric, Electric, Heat Pump - Electric BackUp, Wood
Structure and exterior
- Roof:Asphalt
- Year built:1985
- Building area:2,286 sq. ft.
Schools
- High school:CENTRAL BUCKS HIGH SCHOOL WEST
- Middle school:LENAPE
- Elementary school:DOYLE
Utilities
- Water:Private
- Sewer:Public Sewer
Finances and disclosures
- Price:$739,500
- Price per sq. ft.:$323.49
- Tax amount:$8,330 (2025)
New listings near 476 N Shady Retreat Rd
- Coming Soon
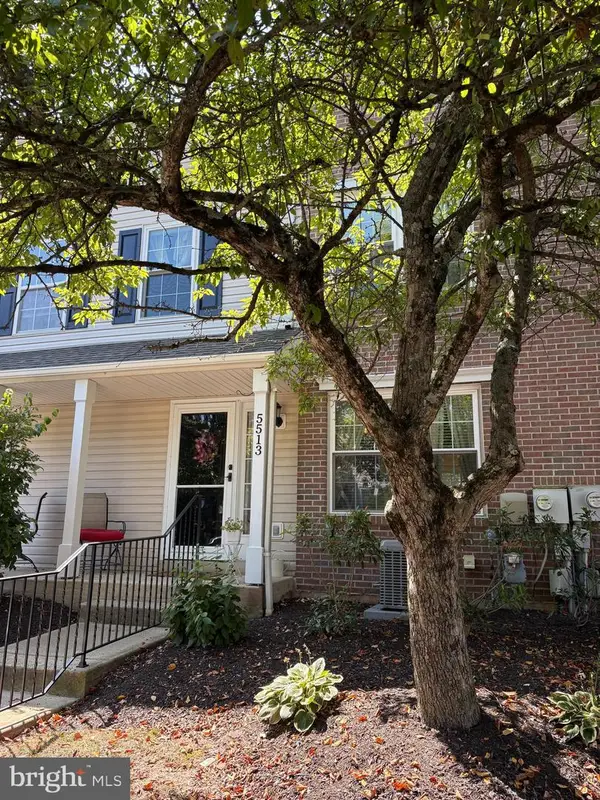 $325,000Coming Soon2 beds 2 baths
$325,000Coming Soon2 beds 2 baths5513 Rinker Cir, DOYLESTOWN, PA 18902
MLS# PABU2102728Listed by: BHHS FOX & ROACH-SOUTHAMPTON - Coming Soon
 $595,900Coming Soon4 beds 4 baths
$595,900Coming Soon4 beds 4 baths4616 Old Oak Rd, DOYLESTOWN, PA 18902
MLS# PABU2102148Listed by: KELLER WILLIAMS REAL ESTATE-DOYLESTOWN - New
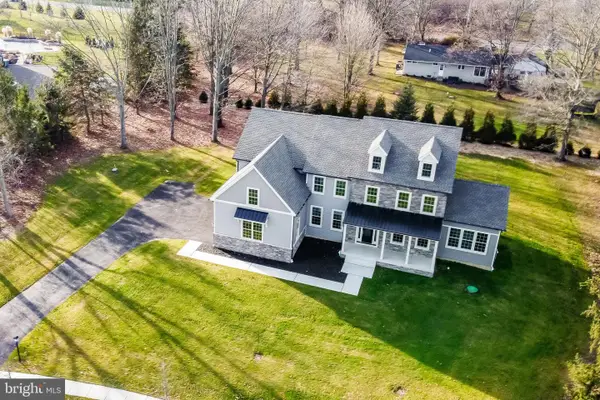 $1,549,000Active4 beds 4 baths3,900 sq. ft.
$1,549,000Active4 beds 4 baths3,900 sq. ft.3865 Burnt House Hill Rd, DOYLESTOWN, PA 18902
MLS# PABU2102478Listed by: CORCORAN SAWYER SMITH - New
 $1,299,000Active3 beds 2 baths2,592 sq. ft.
$1,299,000Active3 beds 2 baths2,592 sq. ft.5613 Point Pleasant Pike, DOYLESTOWN, PA 18902
MLS# PABU2102884Listed by: IRON VALLEY REAL ESTATE DOYLESTOWN - Open Fri, 12 to 2pm
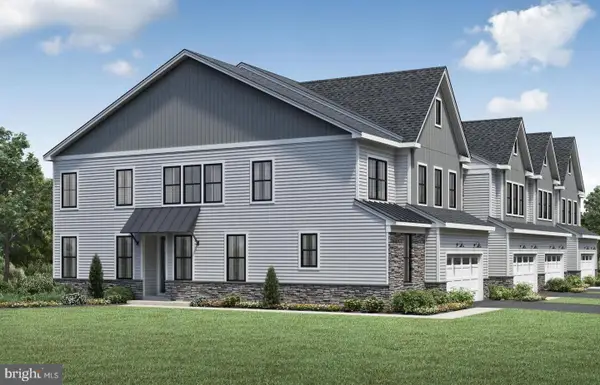 $874,000Active3 beds 3 baths2,633 sq. ft.
$874,000Active3 beds 3 baths2,633 sq. ft.1 Mill Creek Dr #lot 1, DOYLESTOWN, PA 18901
MLS# PABU2094858Listed by: TOLL BROTHERS REAL ESTATE, INC. - Coming SoonOpen Sun, 1 to 3pm
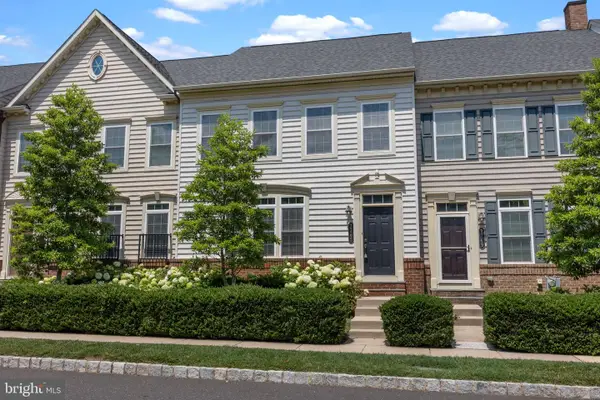 $669,000Coming Soon4 beds 4 baths
$669,000Coming Soon4 beds 4 baths3765 William Daves Rd, DOYLESTOWN, PA 18902
MLS# PABU2099830Listed by: IRON VALLEY REAL ESTATE DOYLESTOWN - New
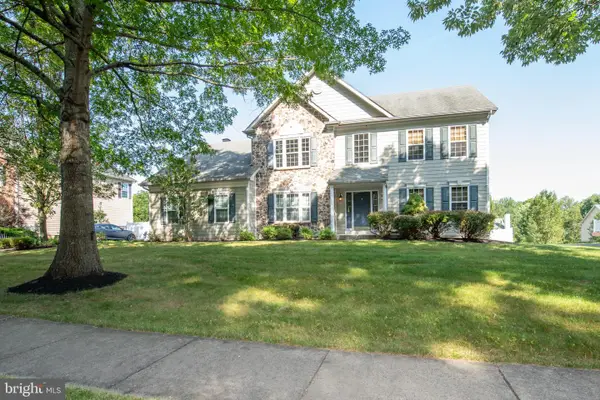 $739,000Active4 beds 3 baths3,032 sq. ft.
$739,000Active4 beds 3 baths3,032 sq. ft.3954 Charter Club Dr, DOYLESTOWN, PA 18902
MLS# PABU2102746Listed by: BHHS FOX & ROACH -YARDLEY/NEWTOWN - Open Sat, 11am to 2pmNew
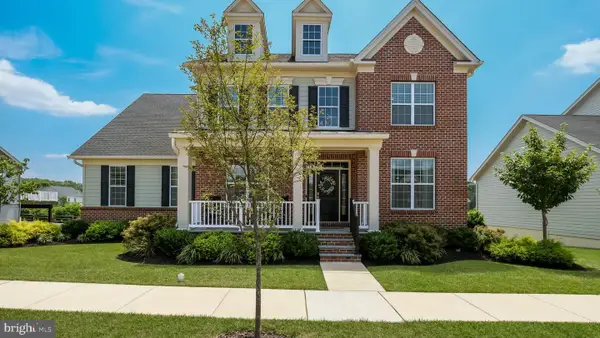 $1,239,900Active4 beds 3 baths3,888 sq. ft.
$1,239,900Active4 beds 3 baths3,888 sq. ft.4867 Indigo Dr, DOYLESTOWN, PA 18902
MLS# PABU2100866Listed by: KELLER WILLIAMS REAL ESTATE-DOYLESTOWN - New
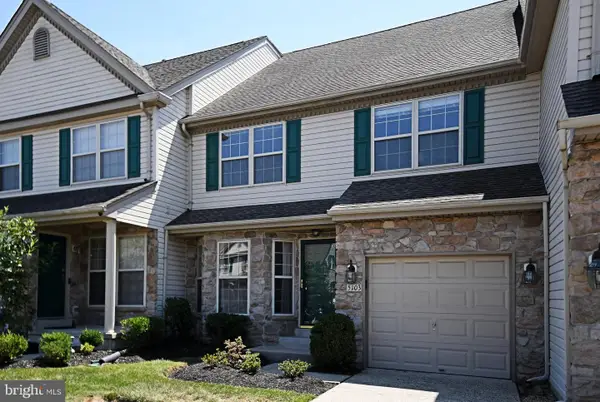 $539,900Active3 beds 3 baths1,760 sq. ft.
$539,900Active3 beds 3 baths1,760 sq. ft.5103 Cinnamon Ct, DOYLESTOWN, PA 18902
MLS# PABU2099048Listed by: KELLER WILLIAMS REAL ESTATE-BLUE BELL - Open Thu, 5 to 7pmNew
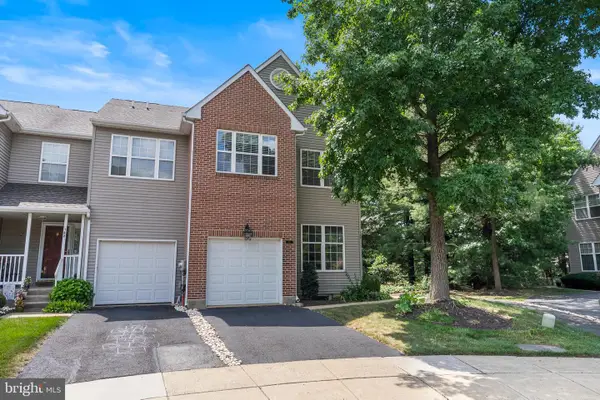 $479,900Active3 beds 3 baths1,940 sq. ft.
$479,900Active3 beds 3 baths1,940 sq. ft.143 Bishops Gate Ln, DOYLESTOWN, PA 18901
MLS# PABU2102424Listed by: KELLER WILLIAMS REAL ESTATE-DOYLESTOWN
