5510 Haverhill Ln, Doylestown, PA 18902
Local realty services provided by:Better Homes and Gardens Real Estate Valley Partners
5510 Haverhill Ln,Doylestown, PA 18902
$782,500
- 4 Beds
- 3 Baths
- 2,970 sq. ft.
- Single family
- Pending
Listed by:mindy h grossinger
Office:corcoran sawyer smith
MLS#:PABU2098228
Source:BRIGHTMLS
Price summary
- Price:$782,500
- Price per sq. ft.:$263.47
About this home
Central Bucks EAST! Location, location, location! Off the beaten path, this classic residence is in the DESIRABLE Windtree community of Plumstead Twp, Doylestown, PA. A comfortable home offering 2,620 sq ft of living space on the 1st and 2nd floors, with an additional 350 sq ft of newly refinished space in the lower level, perfect for a playroom, hobby area, or office. Remainder of lower lever is currently used for exercise equipment, ping pong, a workbench, and extra storage space.
Upon entering the 2-story foyer, you'll find formal rooms on both side of the this center hall colonial, setting the tone for the home's gracious layout. The kitchen opens to the cozy family room, where a warming FP provides the perfect backdrop for after-work wind down, a snowy evening or enjoying the latest sports events.
The main level also features a convenient laundry/mud room accessible from the deck and the attached 2-car garage. Upstairs, the primary bedroom offers a luxurious retreat with a large bath, double vanity, soaking tub, separate shower, and a spacious walk-in closet. Three additional well-sized bedrooms and a hall bath provide ample space for family and guests.
Outside, sliding glass doors lead from the kitchen breakfast area and laundry room to a semi-private rear yard with a fabulous deck ideal for relaxation and family gatherings. Are you a dog lover, the property comes equipped with an electric fence too!
Being sold by the original owners, this home boasts new flooring throughout, ensuring a fresh and inviting atmosphere. Situated in a neighborhood designed with an open space concept, 5510 Haverhill Ln offers a harmonious blend of comfort and convenience. The cul-de-sac is a huge bonus for kids and security! Simply bring your belongings, and make this exceptional property your new home.
Contact an agent
Home facts
- Year built:1999
- Listing ID #:PABU2098228
- Added:103 day(s) ago
- Updated:September 29, 2025 at 07:35 AM
Rooms and interior
- Bedrooms:4
- Total bathrooms:3
- Full bathrooms:2
- Half bathrooms:1
- Living area:2,970 sq. ft.
Heating and cooling
- Cooling:Central A/C
- Heating:Heat Pump(s), Natural Gas
Structure and exterior
- Year built:1999
- Building area:2,970 sq. ft.
- Lot area:0.37 Acres
Schools
- High school:CENTRAL BUCKS HIGH SCHOOL EAST
- Middle school:TOHICKON
- Elementary school:GAYMAN
Utilities
- Water:Public
- Sewer:Public Sewer
Finances and disclosures
- Price:$782,500
- Price per sq. ft.:$263.47
- Tax amount:$9,042 (2025)
New listings near 5510 Haverhill Ln
- New
 $365,000Active3 beds 3 baths1,440 sq. ft.
$365,000Active3 beds 3 baths1,440 sq. ft.6 Constitution Ave, DOYLESTOWN, PA 18901
MLS# PABU2106330Listed by: BHHS FOX & ROACH -YARDLEY/NEWTOWN - New
 $947,500Active3 beds 3 baths
$947,500Active3 beds 3 baths3455-a Durham Rd, DOYLESTOWN, PA 18902
MLS# PABU2106440Listed by: KELLER WILLIAMS REAL ESTATE-LANGHORNE - New
 $669,900Active4 beds 3 baths1,923 sq. ft.
$669,900Active4 beds 3 baths1,923 sq. ft.179 Almshouse Rd, DOYLESTOWN, PA 18901
MLS# PABU2106076Listed by: BHHS FOX & ROACH -YARDLEY/NEWTOWN - Coming Soon
 $1,800,000Coming Soon4 beds 4 baths
$1,800,000Coming Soon4 beds 4 baths2905 Ash Mill Rd, DOYLESTOWN, PA 18902
MLS# PABU2106206Listed by: ELFANT WISSAHICKON-RITTENHOUSE SQUARE - New
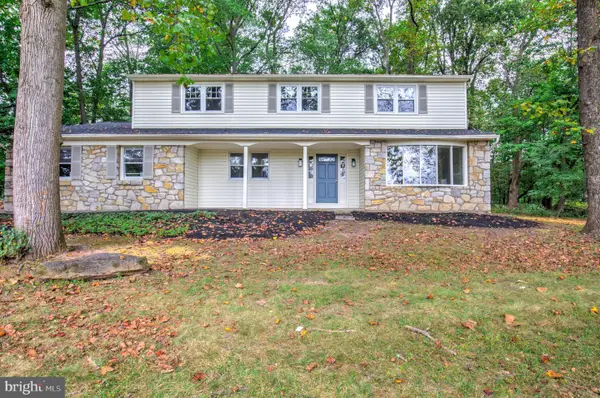 $899,900Active4 beds 3 baths3,033 sq. ft.
$899,900Active4 beds 3 baths3,033 sq. ft.4928 Edgewood Rd, DOYLESTOWN, PA 18902
MLS# PABU2105260Listed by: KELLER WILLIAMS ELITE - New
 $389,000Active3 beds 3 baths1,480 sq. ft.
$389,000Active3 beds 3 baths1,480 sq. ft.36 Gatehouse Ln, DOYLESTOWN, PA 18901
MLS# PABU2106370Listed by: OWNERENTRY.COM - New
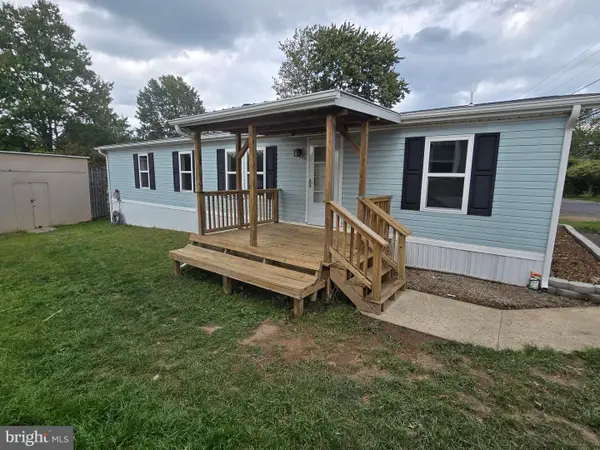 $95,000Active4 beds 2 baths
$95,000Active4 beds 2 baths4347 Alder Dr, DOYLESTOWN, PA 18902
MLS# PABU2106292Listed by: RE/MAX SIGNATURE - New
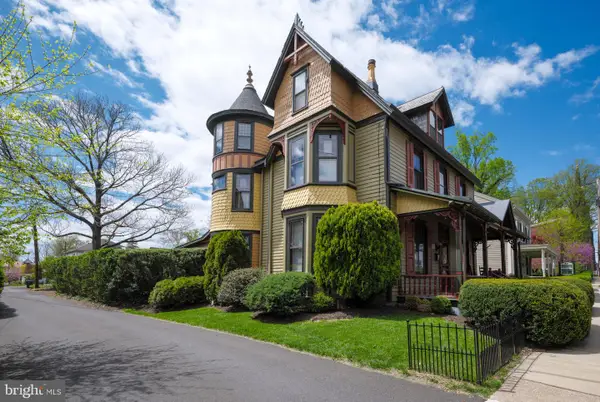 $1,000,000Active4 beds 3 baths2,168 sq. ft.
$1,000,000Active4 beds 3 baths2,168 sq. ft.54 N Church St, DOYLESTOWN, PA 18901
MLS# PABU2105752Listed by: ADDISON WOLFE REAL ESTATE - New
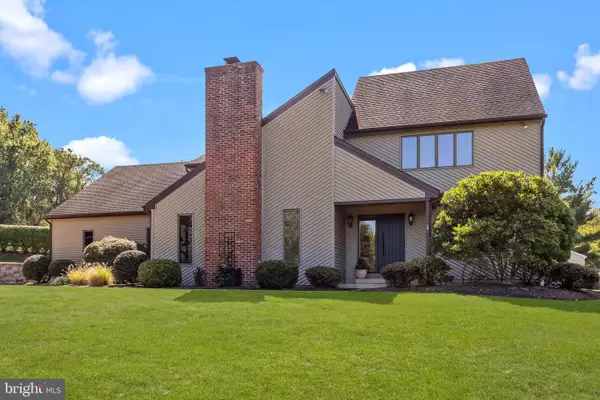 $1,650,000Active4 beds 4 baths3,969 sq. ft.
$1,650,000Active4 beds 4 baths3,969 sq. ft.1101 Deerfield Ln, DOYLESTOWN, PA 18901
MLS# PABU2105614Listed by: COLDWELL BANKER HEARTHSIDE 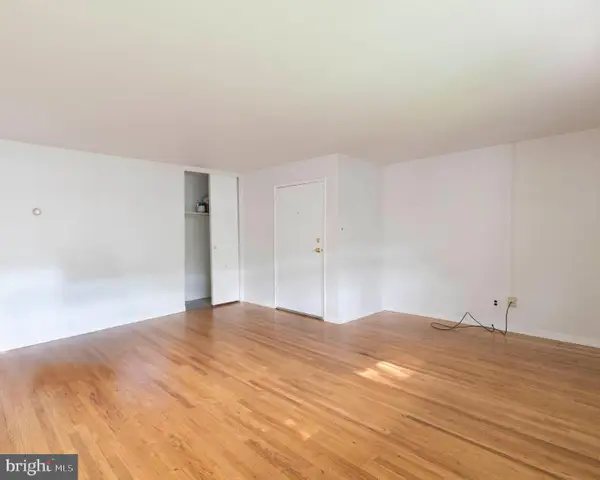 $269,900Pending2 beds 1 baths1,036 sq. ft.
$269,900Pending2 beds 1 baths1,036 sq. ft.403 S Main St #c202, DOYLESTOWN, PA 18901
MLS# PABU2105928Listed by: RE/MAX LEGACY
