5617 Sagamore Ct, DOYLESTOWN, PA 18902
Local realty services provided by:Better Homes and Gardens Real Estate Capital Area
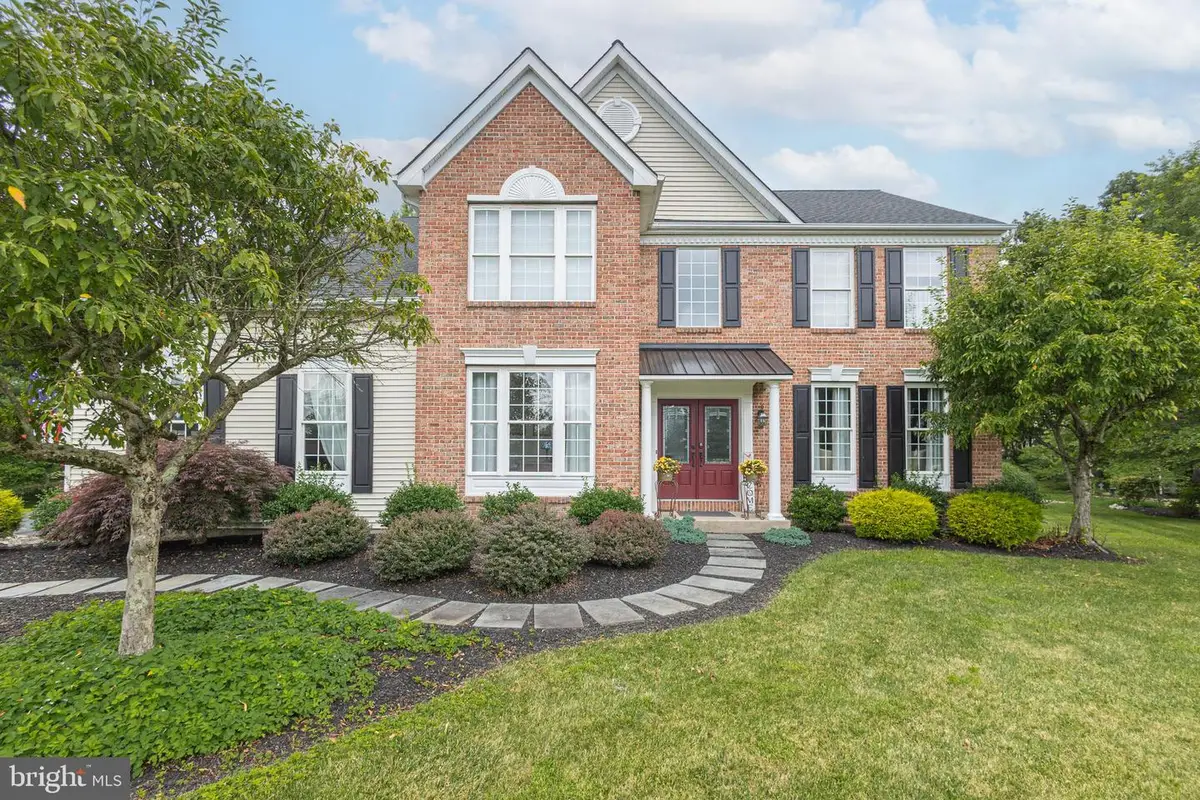
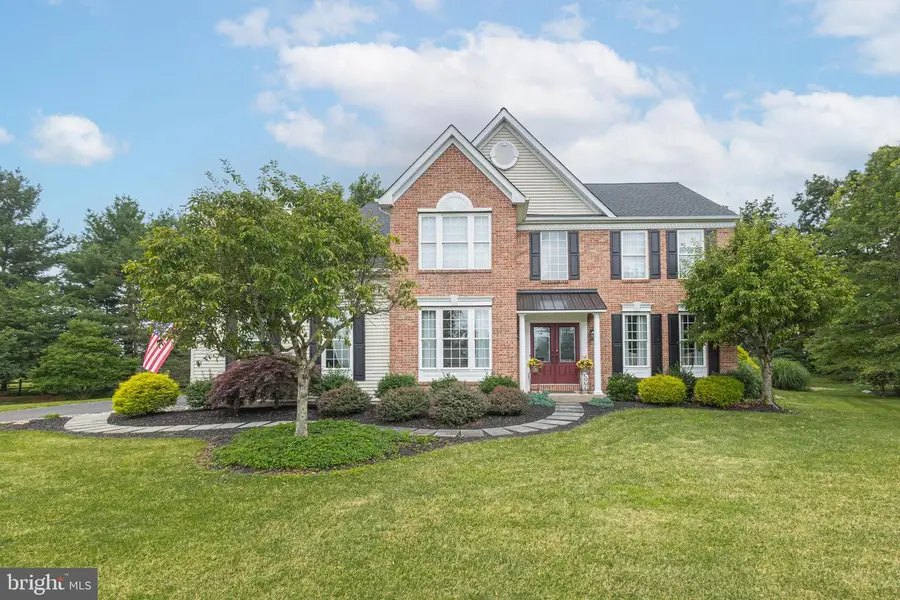
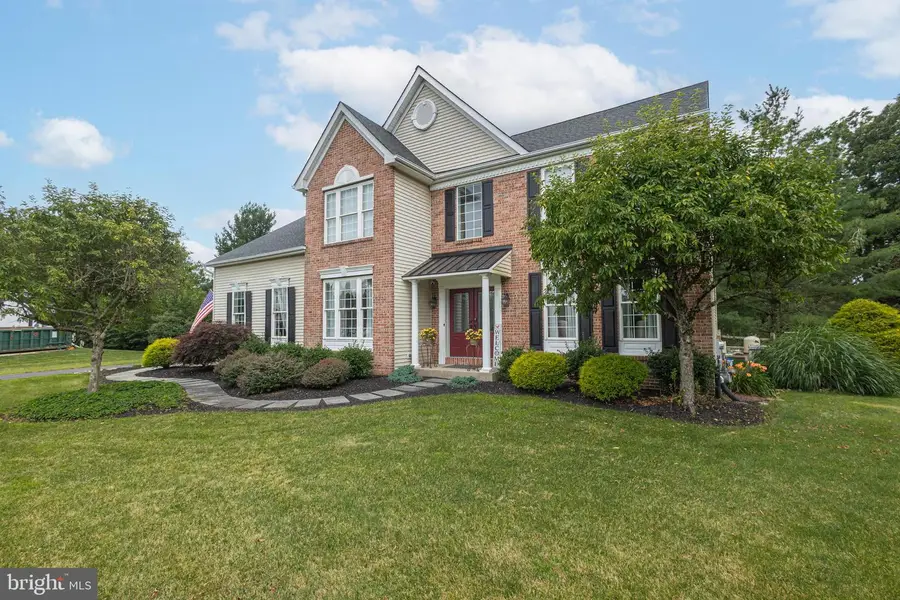
5617 Sagamore Ct,DOYLESTOWN, PA 18902
$989,500
- 4 Beds
- 3 Baths
- 3,169 sq. ft.
- Single family
- Pending
Listed by:james spaziano
Office:jay spaziano real estate
MLS#:PABU2099706
Source:BRIGHTMLS
Price summary
- Price:$989,500
- Price per sq. ft.:$312.24
About this home
This home checks all the boxes and then some! Better than new - highly upgraded, move-in-ready, desirable Windtree community, a prime cul-de-sac lot, and a perfect floor plan. New front landscaping, new roof, new professionally remodeled gourmet kitchen, newly refreshed master bath and hall bath, new carpeting, new gorgeous wood flooring, newly painted walls and trim throughout, and newly replaced pool equipment. Upgrades and amenities include two gas fireplaces, two story foyer with crown molding and wainscoting, front office with French door, crown molding in living and dining room, dining room with chair rail, cathedral ceiling in family room, full sun room with Palladian window and sliding doors, master suite with dual vanities and jetted tub, hall bath with double sinks, and an enormous finished basement taking this home to roughly 4,000 square feet of living space. Enter the foyer through the glass double doors and gaze at the perfect neutral paint color on the walls and the newly installed wood floors that are so pretty you won't want to walk on them! The front study off of the foyer is perfect to accommodate working from home, or to retreat to and read a book. Also off of the foyer is the powder room, which is located perfectly and discreetly. Walk into the remodeled kitchen and you'll see it's equipped with every feature you could want! An oversized island accommodates several seats and enough space to stand and gather around. There are 42 inch cabinets with beefed up crown molding atop and a beautiful range hood. Soft close cabinetry is a bonus as is a subway tile backsplash, a large pantry with pull out drawers, under cabinet LED lighting, hidden electrical outlets, and an in-island microwave. The kitchen is part of the open concept back portion of the home and connects to the full sunroom, a perfect bright and cheery place to relax. Also open to the kitchen and sunroom is the large family room with cathedral ceiling, recessed lighting, and gas fireplace. The home's Northeast exposure means you will see beautiful sunrises in the front, have afternoon sun, and see colorful sunsets from the kitchen and sun room in the evening! This open concept is the ideal partner for entertaining! And what's even more of a plus is the large dining room that connects to the living room! Need to extend a few tables for a big gathering? No problem with this floor plan, just use the living and dining room as one big room! A main level laundry with access to the two car garage completes the first floor. Once upstairs via the turned staircase you will be greeted by double doors that enter into the master suite. Here you will find a sitting room, a big master bedroom that can accommodate large-scale furniture, two walk in closets, and a master bath with jetted tub, stall shower, and dual vanities. Off of the upstairs hall are three other great sized bedrooms, each complete with ceiling fans, and served by a hall bath with double sinks. Let's now move down to the level that is sure to please - the full finished basement with a Heat and Glo gas fireplace. This massive open space is perfect for any recreational activity you could dream, so let your imagination run wild on what you will do to fill it up! There is even a workbench in the storage area, and a craft/wrapping counter in the finished portion. Now, as if this all wasn't enough, there is a backyard oasis that looks like a resort. A meticulously maintained fenced-in pool, an upper level deck, a lower level patio that has multiple entertainment and relaxation zones, and a picturesque tree lined view will more than impress. These are just some of the highlights of the many wow-factors this home possesses.
You absolutely must not miss it!
Contact an agent
Home facts
- Year built:1998
- Listing Id #:PABU2099706
- Added:40 day(s) ago
- Updated:August 13, 2025 at 07:30 AM
Rooms and interior
- Bedrooms:4
- Total bathrooms:3
- Full bathrooms:2
- Half bathrooms:1
- Living area:3,169 sq. ft.
Heating and cooling
- Cooling:Central A/C
- Heating:Heat Pump(s), Natural Gas
Structure and exterior
- Year built:1998
- Building area:3,169 sq. ft.
- Lot area:0.58 Acres
Schools
- Elementary school:GROVELAND
Utilities
- Water:Public
- Sewer:Public Sewer
Finances and disclosures
- Price:$989,500
- Price per sq. ft.:$312.24
- Tax amount:$10,061 (2025)
New listings near 5617 Sagamore Ct
- Coming Soon
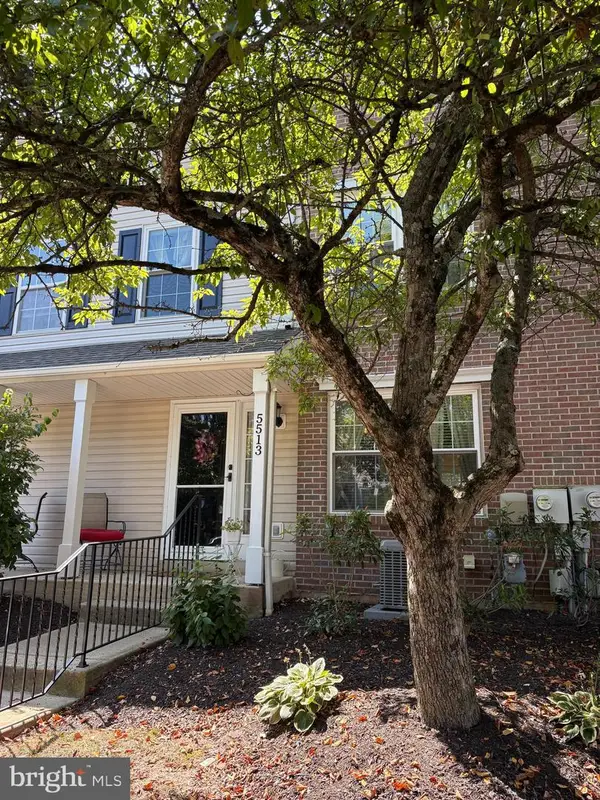 $325,000Coming Soon2 beds 2 baths
$325,000Coming Soon2 beds 2 baths5513 Rinker Cir, DOYLESTOWN, PA 18902
MLS# PABU2102728Listed by: BHHS FOX & ROACH-SOUTHAMPTON - Coming Soon
 $595,900Coming Soon4 beds 4 baths
$595,900Coming Soon4 beds 4 baths4616 Old Oak Rd, DOYLESTOWN, PA 18902
MLS# PABU2102148Listed by: KELLER WILLIAMS REAL ESTATE-DOYLESTOWN - New
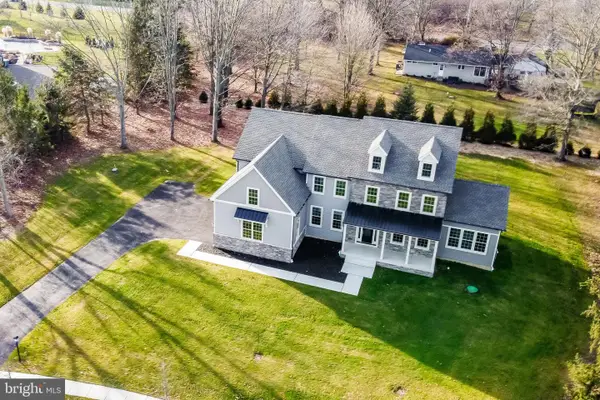 $1,549,000Active4 beds 4 baths3,900 sq. ft.
$1,549,000Active4 beds 4 baths3,900 sq. ft.3865 Burnt House Hill Rd, DOYLESTOWN, PA 18902
MLS# PABU2102478Listed by: CORCORAN SAWYER SMITH - New
 $1,299,000Active3 beds 2 baths2,592 sq. ft.
$1,299,000Active3 beds 2 baths2,592 sq. ft.5613 Point Pleasant Pike, DOYLESTOWN, PA 18902
MLS# PABU2102884Listed by: IRON VALLEY REAL ESTATE DOYLESTOWN - Open Fri, 12 to 2pm
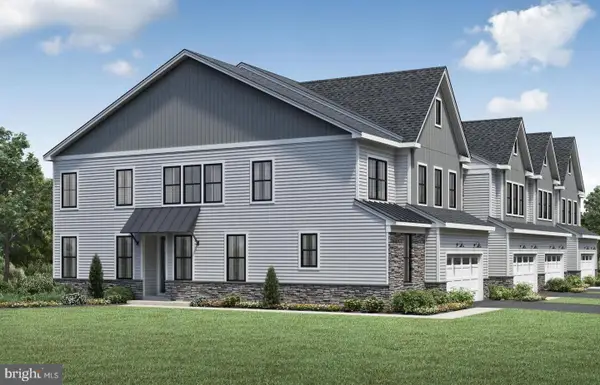 $874,000Active3 beds 3 baths2,633 sq. ft.
$874,000Active3 beds 3 baths2,633 sq. ft.1 Mill Creek Dr #lot 1, DOYLESTOWN, PA 18901
MLS# PABU2094858Listed by: TOLL BROTHERS REAL ESTATE, INC. - Coming SoonOpen Sun, 1 to 3pm
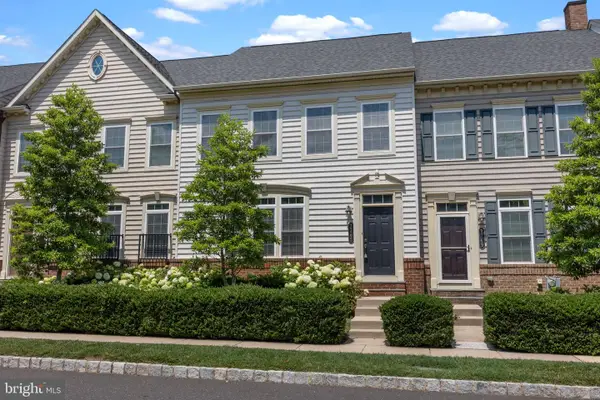 $669,000Coming Soon4 beds 4 baths
$669,000Coming Soon4 beds 4 baths3765 William Daves Rd, DOYLESTOWN, PA 18902
MLS# PABU2099830Listed by: IRON VALLEY REAL ESTATE DOYLESTOWN - New
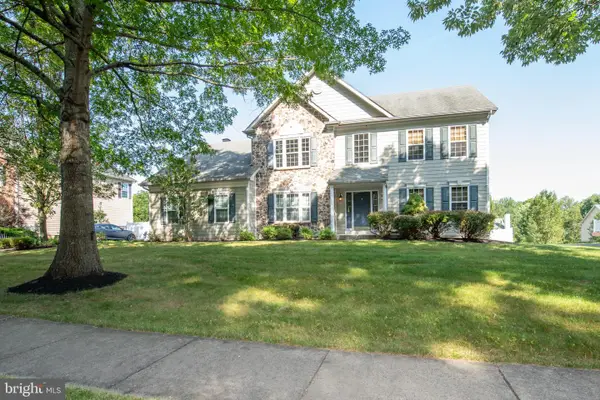 $739,000Active4 beds 3 baths3,032 sq. ft.
$739,000Active4 beds 3 baths3,032 sq. ft.3954 Charter Club Dr, DOYLESTOWN, PA 18902
MLS# PABU2102746Listed by: BHHS FOX & ROACH -YARDLEY/NEWTOWN - Open Sat, 11am to 2pmNew
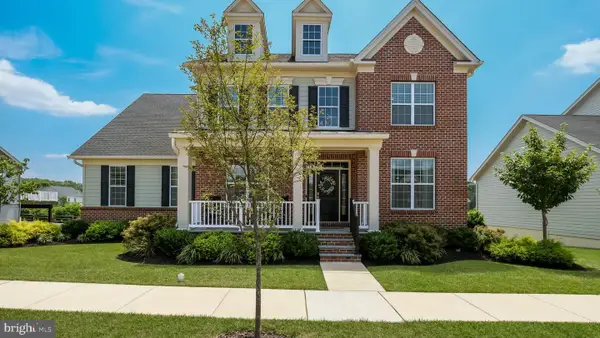 $1,239,900Active4 beds 3 baths3,888 sq. ft.
$1,239,900Active4 beds 3 baths3,888 sq. ft.4867 Indigo Dr, DOYLESTOWN, PA 18902
MLS# PABU2100866Listed by: KELLER WILLIAMS REAL ESTATE-DOYLESTOWN - New
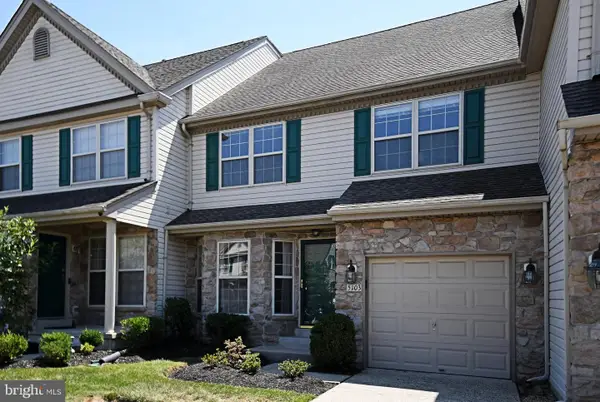 $539,900Active3 beds 3 baths1,760 sq. ft.
$539,900Active3 beds 3 baths1,760 sq. ft.5103 Cinnamon Ct, DOYLESTOWN, PA 18902
MLS# PABU2099048Listed by: KELLER WILLIAMS REAL ESTATE-BLUE BELL - Open Thu, 5 to 7pmNew
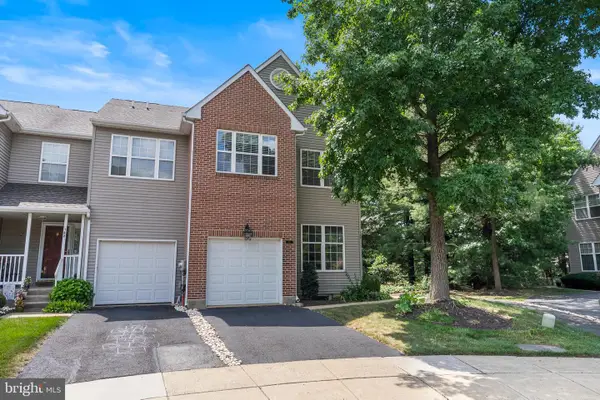 $479,900Active3 beds 3 baths1,940 sq. ft.
$479,900Active3 beds 3 baths1,940 sq. ft.143 Bishops Gate Ln, DOYLESTOWN, PA 18901
MLS# PABU2102424Listed by: KELLER WILLIAMS REAL ESTATE-DOYLESTOWN
