62 John Dyer Way, DOYLESTOWN, PA 18902
Local realty services provided by:Better Homes and Gardens Real Estate GSA Realty
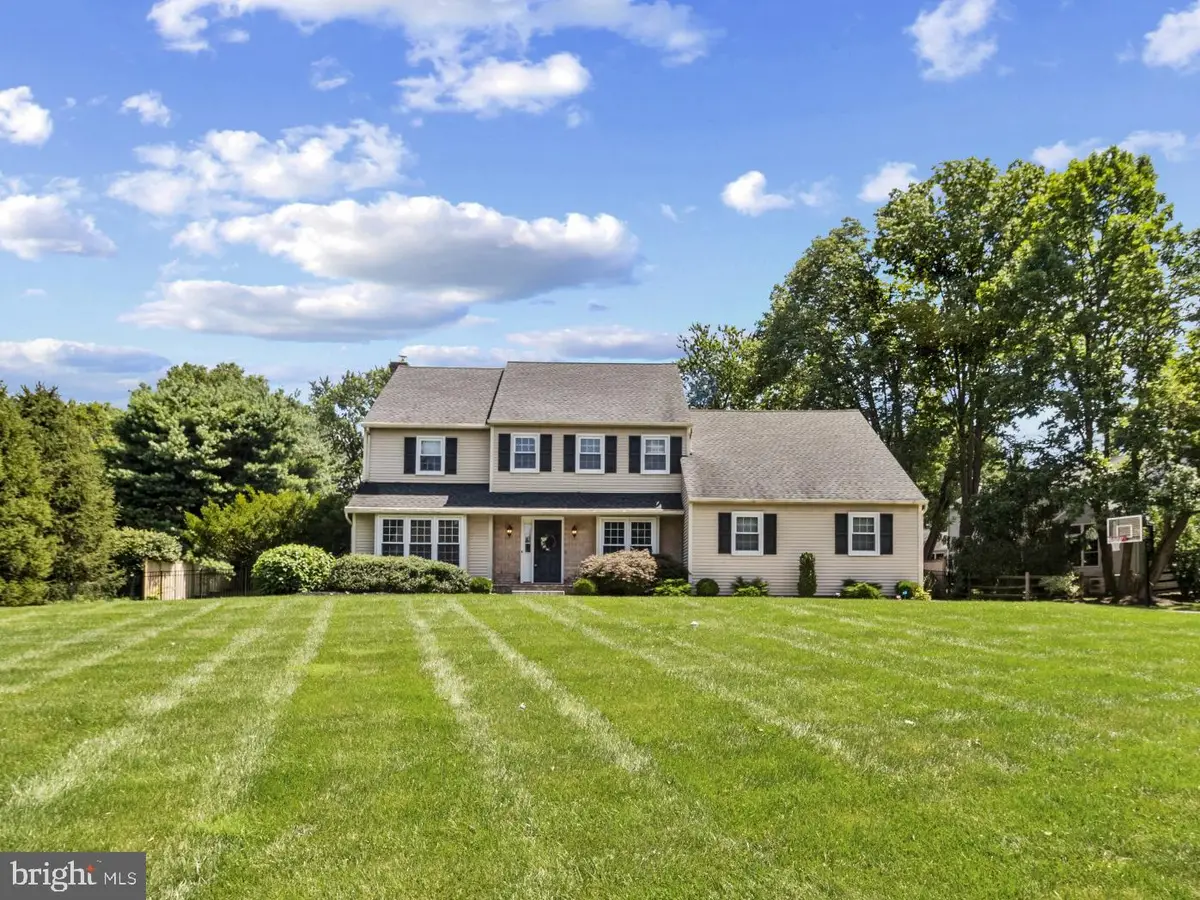
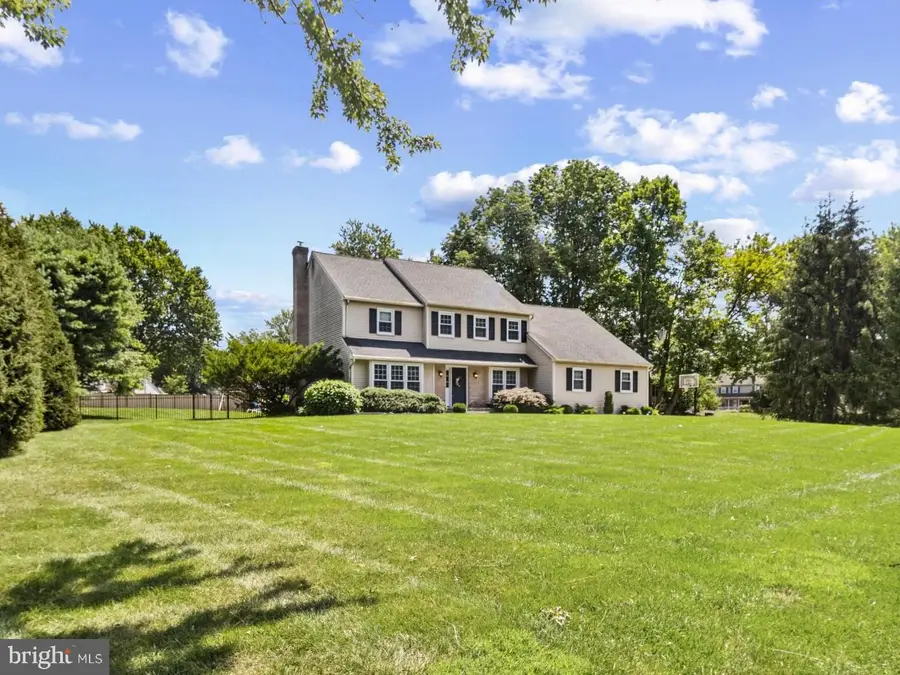
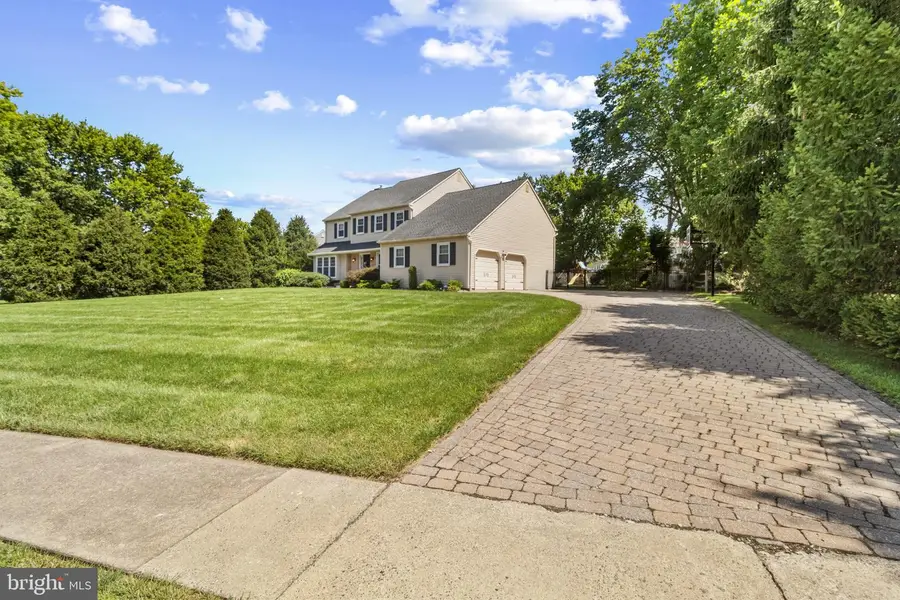
62 John Dyer Way,DOYLESTOWN, PA 18902
$849,900
- 4 Beds
- 3 Baths
- 2,532 sq. ft.
- Single family
- Pending
Listed by:marie kovach
Office:class-harlan real estate, llc.
MLS#:PABU2101154
Source:BRIGHTMLS
Price summary
- Price:$849,900
- Price per sq. ft.:$335.66
About this home
Welcome to 62 John Dyer Way! A Beautifully Maintained 4 Bedroom, 2.5 Bath Colonial Nestled in the Desirable Old Mill Estates of Plumstead Township. Located in the Award-Winning Central Bucks School District, this Spacious and Inviting Home Offers the Perfect Blend of Comfort, Style, and Functionality.
Step Inside to Find a Classic Center-Hall Layout with Gleaming Hardwood Floors Throughout the Main Level. The Living Room and Dinning Room Flank the Front Foyer. The Updated Kitchen Features Granite Countertops, Stainless Steel Appliances (2020), and Ample Cabinet Space -Ideal for Everyday Living and Entertaining. Adjacent is a Cozy Family Room with a Pellet Insert Fireplace and French Doors that Open to Your Own Backyard Retreat. The Large Deck and Recently Resurfaced and Redecked Heated In-Ground Pool with Spa (2024) are Perfect for Outdoor Relaxation and Entertaining, New Fence (2025) and Mature Landscaping Provides a Tranquil, Resort-Like Atmosphere. Upstairs, the Spacious Primary Suite Boasts a Walk-In Closet and an En-Suite Bath with Dual Vanities, Soaking Tub, and Separate Stall Shower. Three Additional Bedrooms and a Full Hall Bath complete the Second Floor. Additional Features Include the Main-Level Laundry with Utility Sink, Remodeled Finished Basement (2023), 2-Car Side Entry Garage. Reset Paver Driveway, Walkway and Front Porch (2021). Major Systems have been Updated including New HVAC (2022), Water Heater and Sump Pump (2023). Just Minutes to Doylestown Borough, Shops, Dining, Parks and Major Commuter Routes. This is the Lifestyle You’ve Been Looking For!
Contact an agent
Home facts
- Year built:1985
- Listing Id #:PABU2101154
- Added:22 day(s) ago
- Updated:August 13, 2025 at 07:30 AM
Rooms and interior
- Bedrooms:4
- Total bathrooms:3
- Full bathrooms:2
- Half bathrooms:1
- Living area:2,532 sq. ft.
Heating and cooling
- Cooling:Central A/C
- Heating:Electric, Forced Air
Structure and exterior
- Roof:Shingle
- Year built:1985
- Building area:2,532 sq. ft.
- Lot area:0.68 Acres
Schools
- High school:CENTRAL BUCKS HIGH SCHOOL EAST
- Middle school:TOHICKON
- Elementary school:GAYMAN
Utilities
- Water:Well
- Sewer:Public Sewer
Finances and disclosures
- Price:$849,900
- Price per sq. ft.:$335.66
- Tax amount:$8,722 (2025)
New listings near 62 John Dyer Way
- Coming Soon
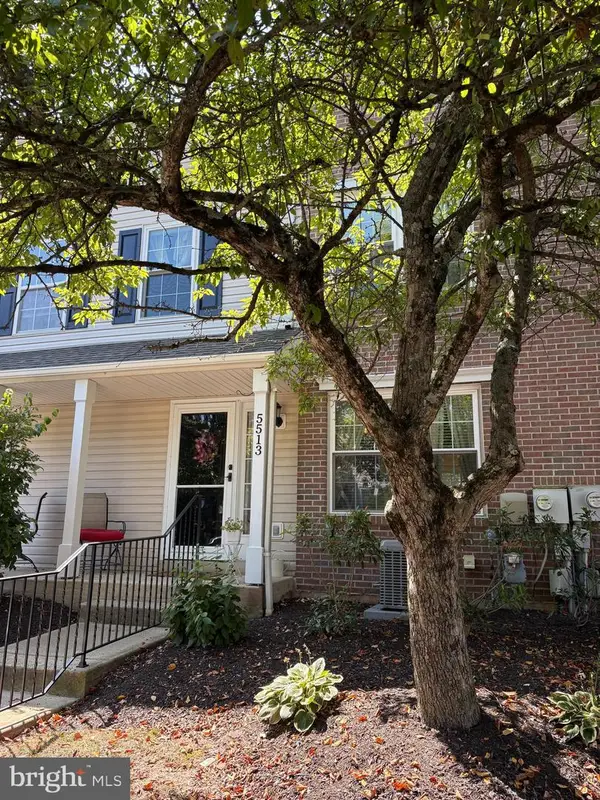 $325,000Coming Soon2 beds 2 baths
$325,000Coming Soon2 beds 2 baths5513 Rinker Cir, DOYLESTOWN, PA 18902
MLS# PABU2102728Listed by: BHHS FOX & ROACH-SOUTHAMPTON - Coming Soon
 $595,900Coming Soon4 beds 4 baths
$595,900Coming Soon4 beds 4 baths4616 Old Oak Rd, DOYLESTOWN, PA 18902
MLS# PABU2102148Listed by: KELLER WILLIAMS REAL ESTATE-DOYLESTOWN - New
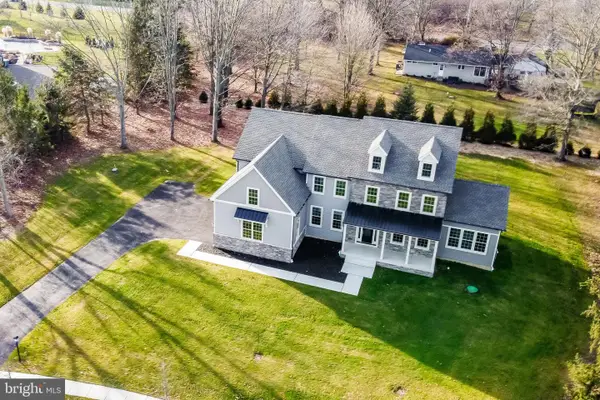 $1,549,000Active4 beds 4 baths3,900 sq. ft.
$1,549,000Active4 beds 4 baths3,900 sq. ft.3865 Burnt House Hill Rd, DOYLESTOWN, PA 18902
MLS# PABU2102478Listed by: CORCORAN SAWYER SMITH - New
 $1,299,000Active3 beds 2 baths2,592 sq. ft.
$1,299,000Active3 beds 2 baths2,592 sq. ft.5613 Point Pleasant Pike, DOYLESTOWN, PA 18902
MLS# PABU2102884Listed by: IRON VALLEY REAL ESTATE DOYLESTOWN - Open Fri, 12 to 2pm
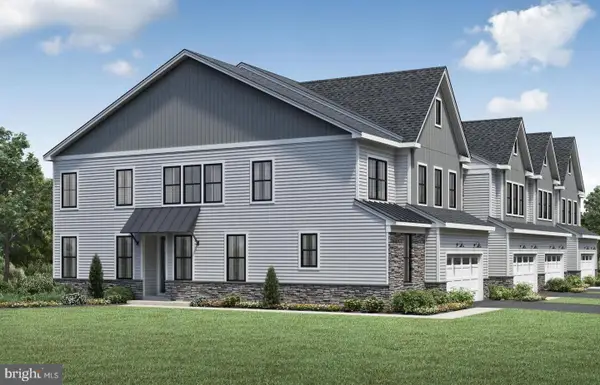 $874,000Active3 beds 3 baths2,633 sq. ft.
$874,000Active3 beds 3 baths2,633 sq. ft.1 Mill Creek Dr #lot 1, DOYLESTOWN, PA 18901
MLS# PABU2094858Listed by: TOLL BROTHERS REAL ESTATE, INC. - Coming SoonOpen Sun, 1 to 3pm
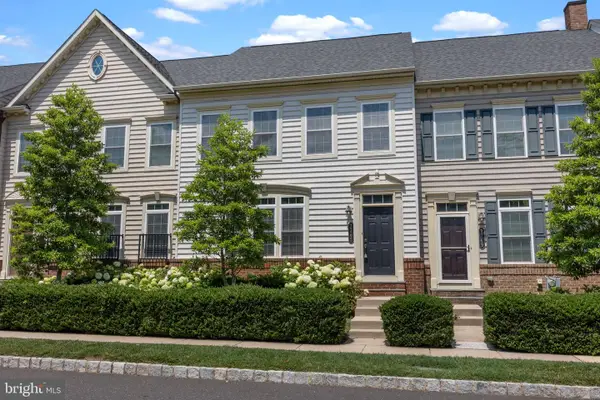 $669,000Coming Soon4 beds 4 baths
$669,000Coming Soon4 beds 4 baths3765 William Daves Rd, DOYLESTOWN, PA 18902
MLS# PABU2099830Listed by: IRON VALLEY REAL ESTATE DOYLESTOWN - New
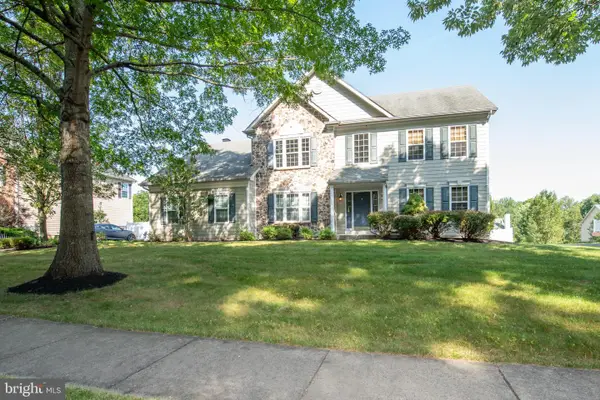 $739,000Active4 beds 3 baths3,032 sq. ft.
$739,000Active4 beds 3 baths3,032 sq. ft.3954 Charter Club Dr, DOYLESTOWN, PA 18902
MLS# PABU2102746Listed by: BHHS FOX & ROACH -YARDLEY/NEWTOWN - Open Sat, 11am to 2pmNew
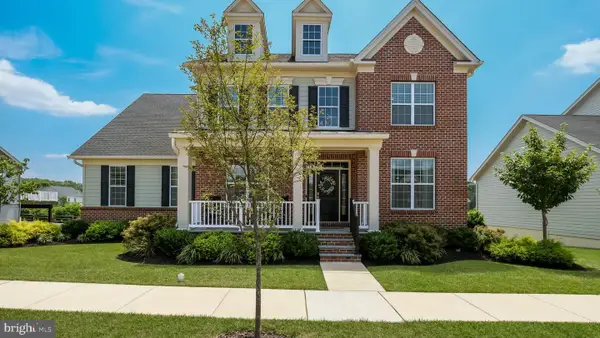 $1,239,900Active4 beds 3 baths3,888 sq. ft.
$1,239,900Active4 beds 3 baths3,888 sq. ft.4867 Indigo Dr, DOYLESTOWN, PA 18902
MLS# PABU2100866Listed by: KELLER WILLIAMS REAL ESTATE-DOYLESTOWN - New
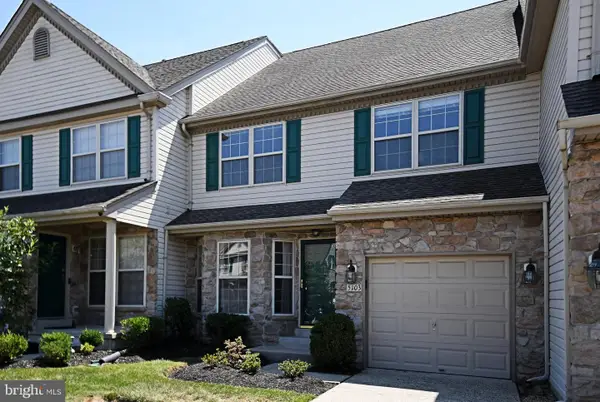 $539,900Active3 beds 3 baths1,760 sq. ft.
$539,900Active3 beds 3 baths1,760 sq. ft.5103 Cinnamon Ct, DOYLESTOWN, PA 18902
MLS# PABU2099048Listed by: KELLER WILLIAMS REAL ESTATE-BLUE BELL - Open Thu, 5 to 7pmNew
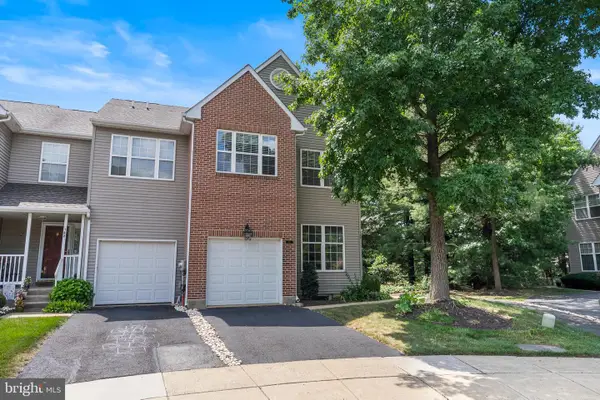 $479,900Active3 beds 3 baths1,940 sq. ft.
$479,900Active3 beds 3 baths1,940 sq. ft.143 Bishops Gate Ln, DOYLESTOWN, PA 18901
MLS# PABU2102424Listed by: KELLER WILLIAMS REAL ESTATE-DOYLESTOWN
