69 E Oakland Ave, Doylestown, PA 18901
Local realty services provided by:Better Homes and Gardens Real Estate Premier
69 E Oakland Ave,Doylestown, PA 18901
$649,900
- 2 Beds
- 2 Baths
- 2,226 sq. ft.
- Single family
- Active
Upcoming open houses
- Sun, Jan 1101:00 pm - 03:00 pm
Listed by: stephen g darlington, jesse m. darlington
Office: bhhs fox & roach-new hope
MLS#:PABU2095308
Source:BRIGHTMLS
Price summary
- Price:$649,900
- Price per sq. ft.:$291.96
About this home
Location, Location, Location.The Edward Heston House: dating back prior to 1845, this plaster-over-stone home is listed on the National Register of Historic Places and features a charming two bedroom dwelling in combination with a business. Located in the center of downtown Doylestown, enjoy immediate access to the shopping district, County Theater, Michener Museum, and restaurant row. Perfect location to watch the bike races, and close to the Memorial Day Parade and Arts Festival. Original wide plank pine floors, deep set windows and custom built ins throughout, enter through the bright due-South facing Sunroom with oversized windows, perfect for any plant lover and a great spot to sit and people watch. The main level includes a large home office/meeting room which can double as a dining room, a formal living room and full kitchen with back entrance from the ample paved parking lot (room for easily 4-6 vehicles). The private back yard features a stone terrace area, stands of mint and blueberry and quince bushes, and an attached shed/storage structure. Looking for more space? The existing footprint could offer a great opportunity to expand the upper floors and create something customized to your liking. New roof, H/W heater, newer Central AC and minisplit, radon remediation system, partial exterior CCTV and security system ready, etc. Consult Borough Zoning online for explanation of dwelling-in-combination and other potential uses by right.
Contact an agent
Home facts
- Year built:1845
- Listing ID #:PABU2095308
- Added:247 day(s) ago
- Updated:January 10, 2026 at 11:21 AM
Rooms and interior
- Bedrooms:2
- Total bathrooms:2
- Full bathrooms:1
- Half bathrooms:1
- Living area:2,226 sq. ft.
Heating and cooling
- Cooling:Central A/C
- Heating:Hot Water, Oil
Structure and exterior
- Year built:1845
- Building area:2,226 sq. ft.
- Lot area:0.19 Acres
Schools
- High school:CENTRAL BUCKS HIGH SCHOOL WEST
Utilities
- Water:Public
- Sewer:Public Sewer
Finances and disclosures
- Price:$649,900
- Price per sq. ft.:$291.96
- Tax amount:$4,266 (2025)
New listings near 69 E Oakland Ave
- Coming SoonOpen Sat, 1 to 3pm
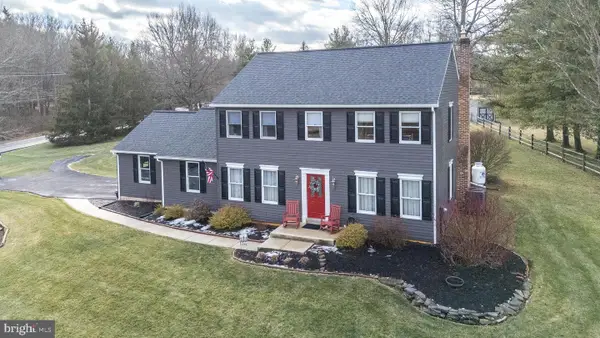 $725,000Coming Soon3 beds 3 baths
$725,000Coming Soon3 beds 3 baths3979 Landisville Rd, DOYLESTOWN, PA 18902
MLS# PABU2111964Listed by: LONG & FOSTER REAL ESTATE, INC. - New
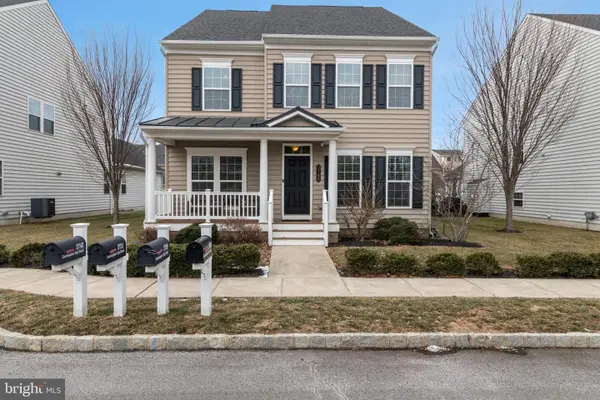 $755,000Active4 beds 4 baths3,383 sq. ft.
$755,000Active4 beds 4 baths3,383 sq. ft.3765 Christopher Day Rd, DOYLESTOWN, PA 18902
MLS# PABU2109716Listed by: BHHS FOX & ROACH-DOYLESTOWN - Coming Soon
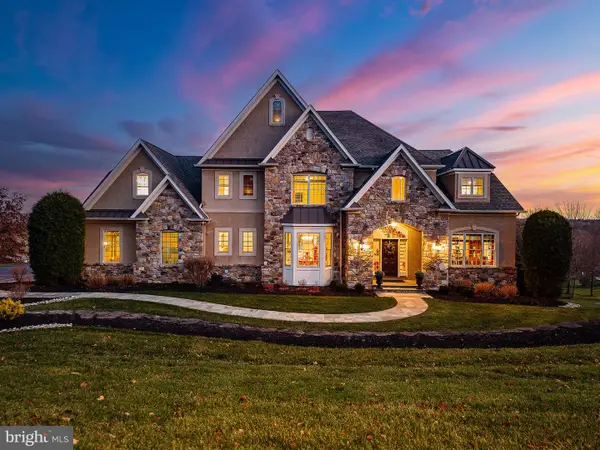 $2,499,000Coming Soon4 beds 6 baths
$2,499,000Coming Soon4 beds 6 baths5829 Ridgeview Dr, DOYLESTOWN, PA 18902
MLS# PABU2111348Listed by: SERHANT PENNSYLVANIA LLC - Open Sat, 1 to 3pm
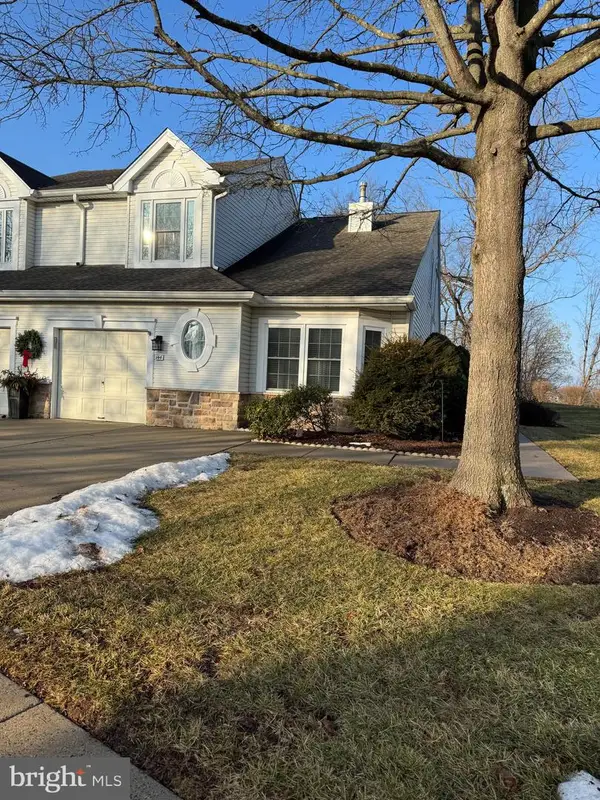 $620,000Pending2 beds 3 baths2,362 sq. ft.
$620,000Pending2 beds 3 baths2,362 sq. ft.144 Progress Dr, DOYLESTOWN, PA 18901
MLS# PABU2111872Listed by: J. CARROLL MOLLOY REALTOR, LLC - Open Sat, 12 to 2pmNew
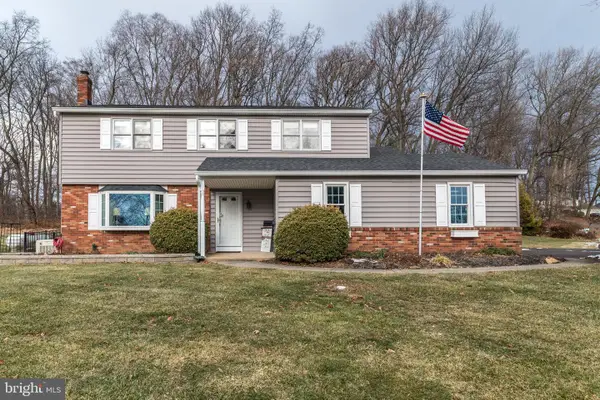 $649,900Active4 beds 3 baths1,896 sq. ft.
$649,900Active4 beds 3 baths1,896 sq. ft.4672 Woodfield Cir, DOYLESTOWN, PA 18902
MLS# PABU2107150Listed by: COLDWELL BANKER HEARTHSIDE-DOYLESTOWN 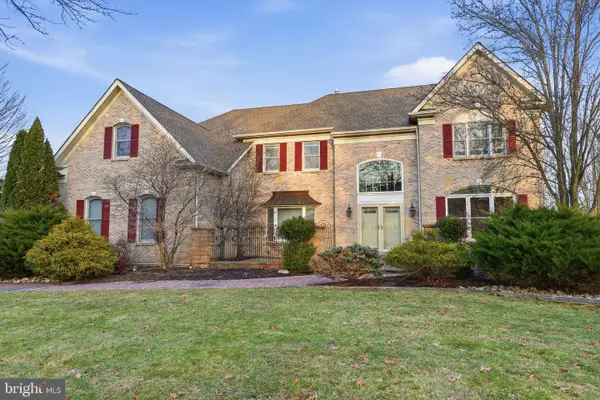 $1,200,000Pending5 beds 4 baths4,208 sq. ft.
$1,200,000Pending5 beds 4 baths4,208 sq. ft.4 Sunrise Dr, DOYLESTOWN, PA 18901
MLS# PABU2111732Listed by: ELITE REALTY GROUP UNL. INC.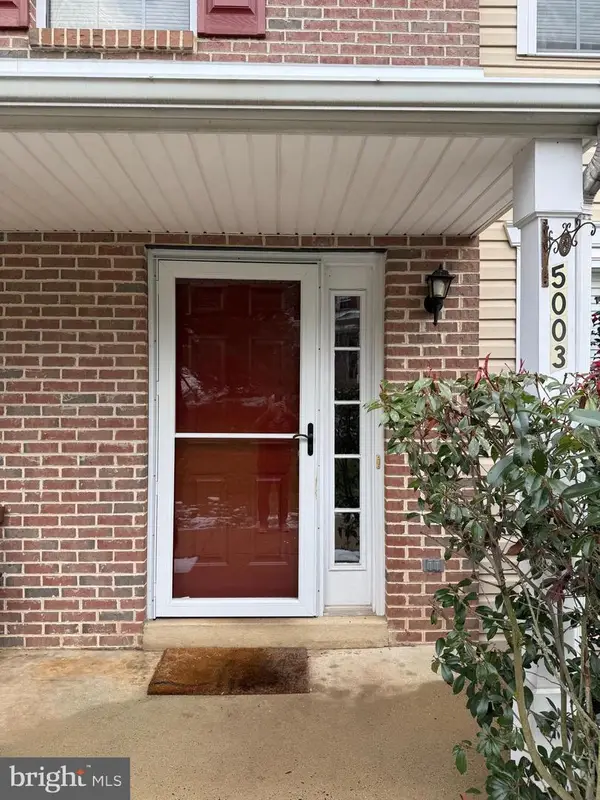 $355,000Pending2 beds 2 baths1,197 sq. ft.
$355,000Pending2 beds 2 baths1,197 sq. ft.5003 Rebecca Fell Dr, DOYLESTOWN, PA 18902
MLS# PABU2111688Listed by: KELLER WILLIAMS REAL ESTATE - NEWTOWN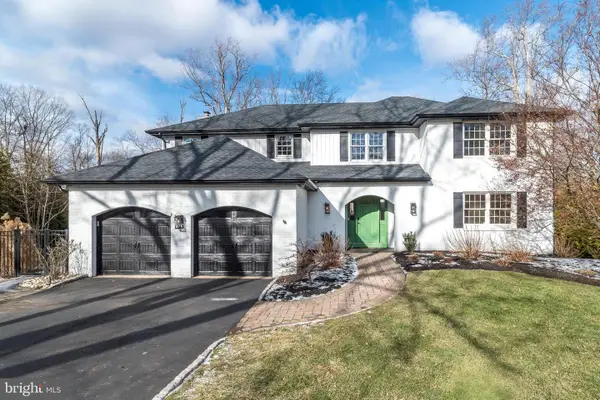 $905,000Pending4 beds 3 baths3,028 sq. ft.
$905,000Pending4 beds 3 baths3,028 sq. ft.46 John Dyer Way, DOYLESTOWN, PA 18902
MLS# PABU2111582Listed by: J. CARROLL MOLLOY REALTOR, LLC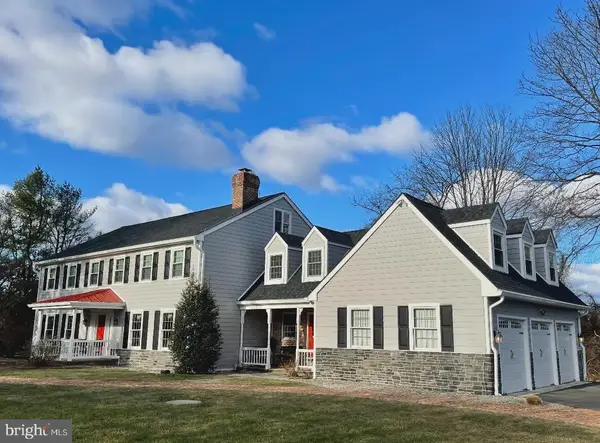 $2,195,000Pending5 beds 4 baths4,978 sq. ft.
$2,195,000Pending5 beds 4 baths4,978 sq. ft.5957 Shetland Dr, DOYLESTOWN, PA 18902
MLS# PABU2111626Listed by: COMPASS PENNSYLVANIA, LLC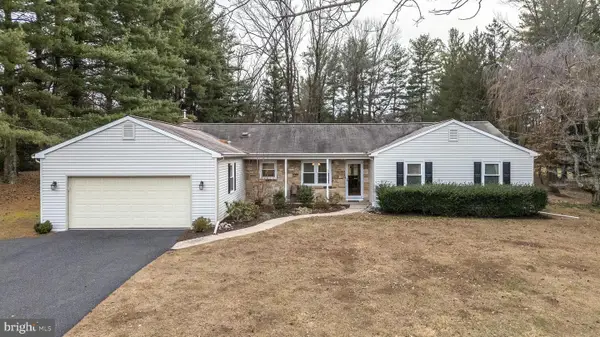 $769,000Pending3 beds 3 baths2,204 sq. ft.
$769,000Pending3 beds 3 baths2,204 sq. ft.3378 Holicong Rd, DOYLESTOWN, PA 18902
MLS# PABU2110858Listed by: COMPASS PENNSYLVANIA, LLC
