73 Tower Hill Rd, Doylestown, PA 18901
Local realty services provided by:Better Homes and Gardens Real Estate Cassidon Realty
73 Tower Hill Rd,Doylestown, PA 18901
$684,900
- 3 Beds
- 2 Baths
- 2,016 sq. ft.
- Single family
- Pending
Listed by:paul a augustine
Office:re/max centre realtors
MLS#:PABU2100500
Source:BRIGHTMLS
Price summary
- Price:$684,900
- Price per sq. ft.:$339.73
About this home
73 Tower Hill Road is nestled into the Tower Hill subdivision, on a beautifully wooded street tucked in just off Easton Road. You’ll have your own private retreat that’s conveniently located just a short walk into Doylestown Borough where you’ll find countless dining, shopping and entertainment options. Outdoor relaxation and entertainment throughout the year will be a highlight of owning this home. In the summer, you’ll have a heated in-ground pool to cool off and relax in, an oversized deck with a retractable awning to shade your late afternoon cookouts, and a patio below for extra entertaining space. Cool evenings and snow days can be enjoyed from the hot tub on the patio, and in all seasons, nature will surround you. Inside the home is a cozy and versatile floor plan with several options to customize the layout to your liking. Entering the home off the driveway, you’ll enter a space that can be used as a sitting room, home office or game room, and there is a sliding door out to the patio from this room. There is also a sitting room, laundry area with access to the crawlspace for storage, and a powder room and separate stall shower (this space could easily be modified to create a 2nd full bathroom. On the main level are a living room with a propane log fireplace, kitchen with peninsula and a dining area with a sliding door out to the deck. From here, you have a birds eye view of the pool, manicured property, and adjoining green space. On the first upper level are a hall bathroom and two bedrooms. Currently one of the bedrooms is shown with a separate sitting area (this space could easily be converted to a 4th bedroom). On the upper level is the oversized primary bedroom, which can be furnished in a number of ways to create your own end-of-the-day retreat. There are many mechanical upgrades to the home, some of the highlights are a whole home backup generator to ensure lighting and comfort in all weather, landscape lighting to illuminate the grounds and the home, newer well pump, newer oil tank, and Hunter Douglas blinds throughout much of the home. With immediate access to Route 202 and 611 and a very short commute to Doylestown Hospital, the location is prime while still having a “tucked away” feel. Come visit 73 Tower Hill Road and find your way home!
Contact an agent
Home facts
- Year built:1965
- Listing ID #:PABU2100500
- Added:76 day(s) ago
- Updated:September 29, 2025 at 07:35 AM
Rooms and interior
- Bedrooms:3
- Total bathrooms:2
- Full bathrooms:2
- Living area:2,016 sq. ft.
Heating and cooling
- Cooling:Wall Unit, Window Unit(s)
- Heating:Baseboard - Hot Water, Hot Water, Oil
Structure and exterior
- Roof:Architectural Shingle
- Year built:1965
- Building area:2,016 sq. ft.
- Lot area:0.55 Acres
Schools
- High school:CENTRAL BUCKS HIGH SCHOOL WEST
- Middle school:LENAPE
- Elementary school:KUTZ
Utilities
- Water:Well
- Sewer:On Site Septic
Finances and disclosures
- Price:$684,900
- Price per sq. ft.:$339.73
- Tax amount:$7,722 (2025)
New listings near 73 Tower Hill Rd
- New
 $365,000Active3 beds 3 baths1,440 sq. ft.
$365,000Active3 beds 3 baths1,440 sq. ft.6 Constitution Ave, DOYLESTOWN, PA 18901
MLS# PABU2106330Listed by: BHHS FOX & ROACH -YARDLEY/NEWTOWN - New
 $947,500Active3 beds 3 baths
$947,500Active3 beds 3 baths3455-a Durham Rd, DOYLESTOWN, PA 18902
MLS# PABU2106440Listed by: KELLER WILLIAMS REAL ESTATE-LANGHORNE - New
 $669,900Active4 beds 3 baths1,923 sq. ft.
$669,900Active4 beds 3 baths1,923 sq. ft.179 Almshouse Rd, DOYLESTOWN, PA 18901
MLS# PABU2106076Listed by: BHHS FOX & ROACH -YARDLEY/NEWTOWN - Coming Soon
 $1,800,000Coming Soon4 beds 4 baths
$1,800,000Coming Soon4 beds 4 baths2905 Ash Mill Rd, DOYLESTOWN, PA 18902
MLS# PABU2106206Listed by: ELFANT WISSAHICKON-RITTENHOUSE SQUARE - New
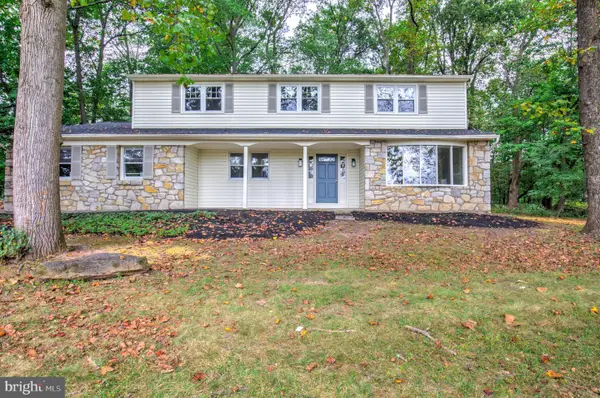 $899,900Active4 beds 3 baths3,033 sq. ft.
$899,900Active4 beds 3 baths3,033 sq. ft.4928 Edgewood Rd, DOYLESTOWN, PA 18902
MLS# PABU2105260Listed by: KELLER WILLIAMS ELITE - New
 $389,000Active3 beds 3 baths1,480 sq. ft.
$389,000Active3 beds 3 baths1,480 sq. ft.36 Gatehouse Ln, DOYLESTOWN, PA 18901
MLS# PABU2106370Listed by: OWNERENTRY.COM - New
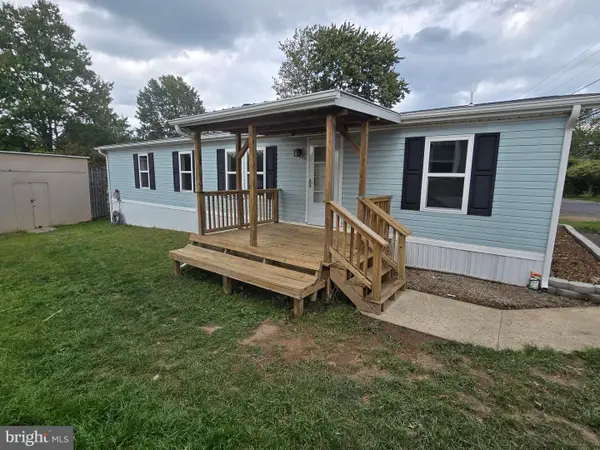 $95,000Active4 beds 2 baths
$95,000Active4 beds 2 baths4347 Alder Dr, DOYLESTOWN, PA 18902
MLS# PABU2106292Listed by: RE/MAX SIGNATURE - New
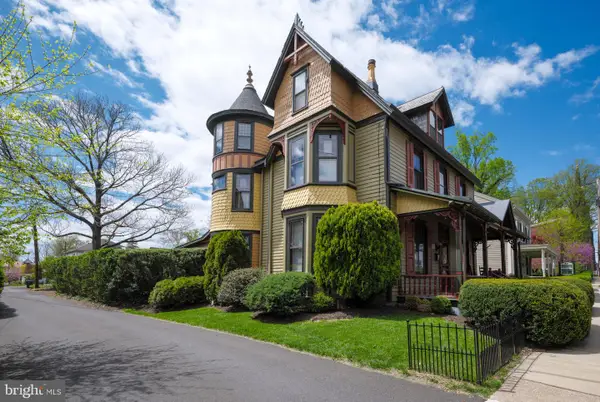 $1,000,000Active4 beds 3 baths2,168 sq. ft.
$1,000,000Active4 beds 3 baths2,168 sq. ft.54 N Church St, DOYLESTOWN, PA 18901
MLS# PABU2105752Listed by: ADDISON WOLFE REAL ESTATE - New
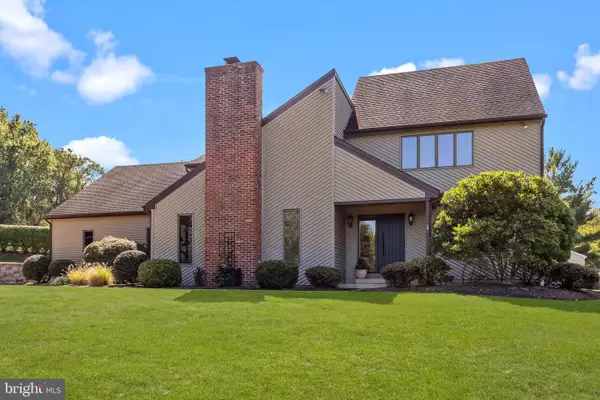 $1,650,000Active4 beds 4 baths3,969 sq. ft.
$1,650,000Active4 beds 4 baths3,969 sq. ft.1101 Deerfield Ln, DOYLESTOWN, PA 18901
MLS# PABU2105614Listed by: COLDWELL BANKER HEARTHSIDE 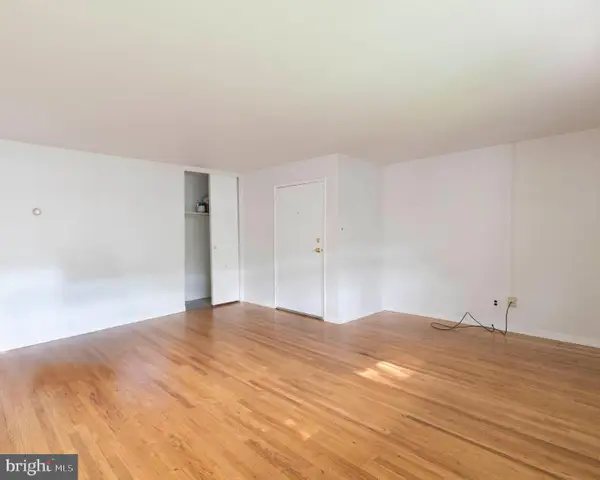 $269,900Pending2 beds 1 baths1,036 sq. ft.
$269,900Pending2 beds 1 baths1,036 sq. ft.403 S Main St #c202, DOYLESTOWN, PA 18901
MLS# PABU2105928Listed by: RE/MAX LEGACY
