741 Spring Valley Rd, DOYLESTOWN, PA 18901
Local realty services provided by:Better Homes and Gardens Real Estate Murphy & Co.
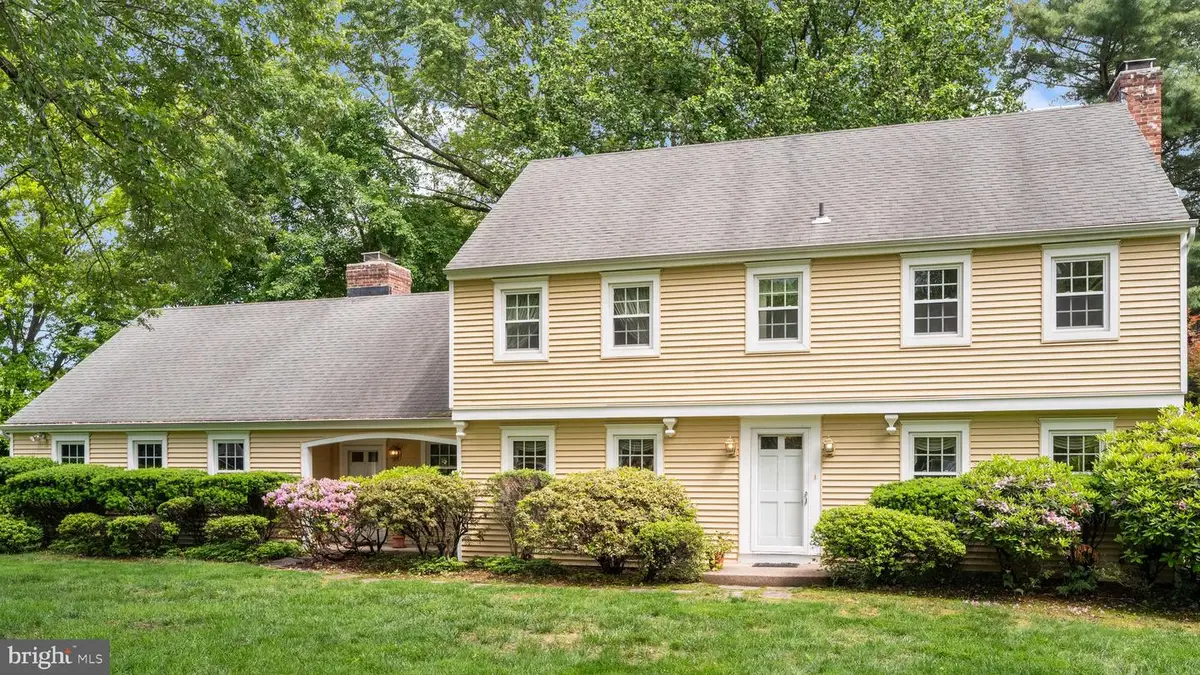
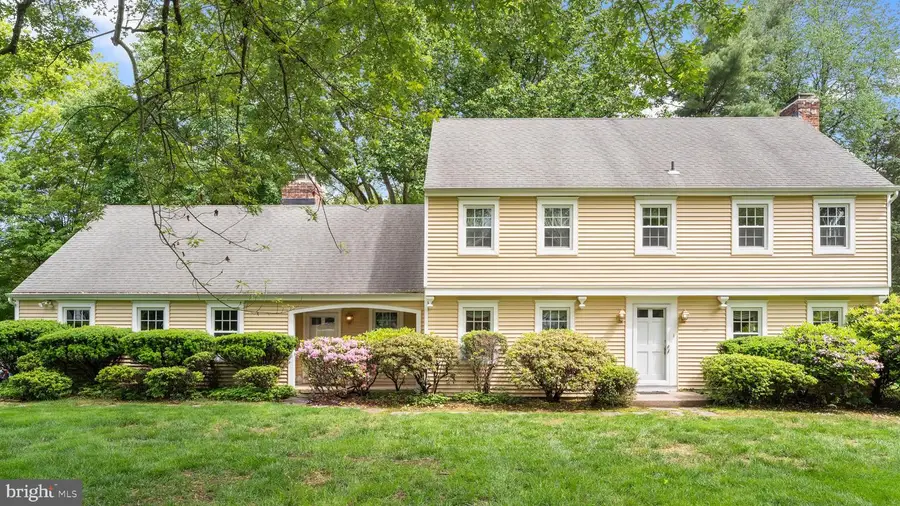
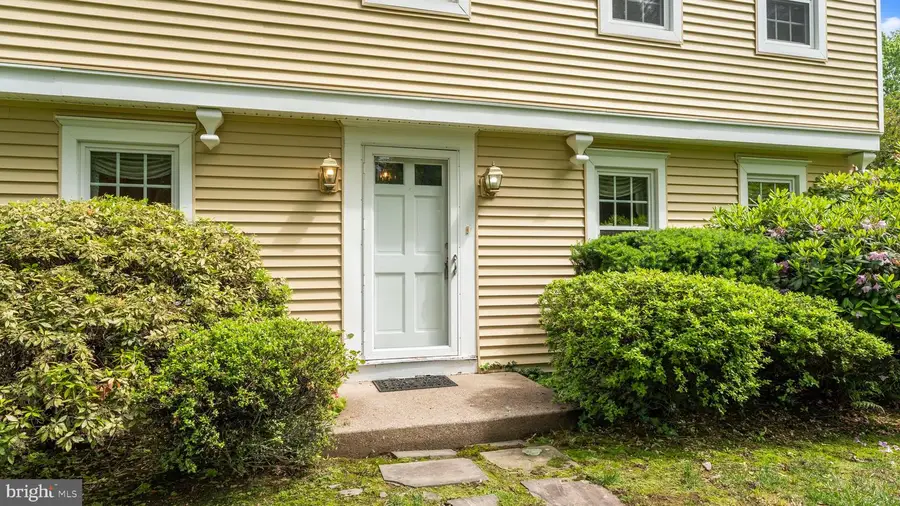
741 Spring Valley Rd,DOYLESTOWN, PA 18901
$729,000
- 4 Beds
- 3 Baths
- 2,200 sq. ft.
- Single family
- Pending
Listed by:larry minsky
Office:keller williams real estate - newtown
MLS#:PABU2096656
Source:BRIGHTMLS
Price summary
- Price:$729,000
- Price per sq. ft.:$331.36
About this home
Classic Colonial with Great Bones and Endless Potential!
Welcome to this charming and spacious Center Hall Colonial offering 4 generous bedrooms, 2.5 bathrooms, and a 2-car garage, nestled on a beautiful 1.1-acre lot with a serene, park-like backyard. Award-Winning Central Bucks School District.
Lovingly maintained by its original owner, this home reflects true pride of ownership and is ready for your updates and personal touches. Step inside to find hardwood floors throughout, a pleasing front-to-back living room with a fireplace, and a family room featuring a brick fireplace and decorative wood-beamed ceiling, creating the perfect space for cozy gatherings.
The eat-in kitchen is flooded with natural light through a large picture window that frames tranquil backyard views—ideal for morning coffee or watching the seasons change. All bedrooms are spacious with ample closet space, and the lower level is finished, offering bonus living or recreation space.
Additional features include: First-floor laundry for added convenience, Two Fireplaces, Well-proportioned rooms throughout, and the Furnace replaced in 2023.
This home is a rare opportunity for buyers looking to invest in a property with great structure, space, and setting. Whether you're ready to renovate or refresh, the potential here is undeniable.
Bring your vision and make this classic colonial shine again!
Contact an agent
Home facts
- Year built:1972
- Listing Id #:PABU2096656
- Added:71 day(s) ago
- Updated:August 13, 2025 at 07:30 AM
Rooms and interior
- Bedrooms:4
- Total bathrooms:3
- Full bathrooms:2
- Half bathrooms:1
- Living area:2,200 sq. ft.
Heating and cooling
- Cooling:Central A/C
- Heating:Baseboard - Hot Water, Oil
Structure and exterior
- Year built:1972
- Building area:2,200 sq. ft.
- Lot area:1.1 Acres
Schools
- High school:CENTRAL BUCKS HIGH SCHOOL WEST
- Middle school:LENAPE
- Elementary school:KUTZ
Utilities
- Water:Well
- Sewer:Private Septic Tank
Finances and disclosures
- Price:$729,000
- Price per sq. ft.:$331.36
- Tax amount:$8,855 (2025)
New listings near 741 Spring Valley Rd
- Coming Soon
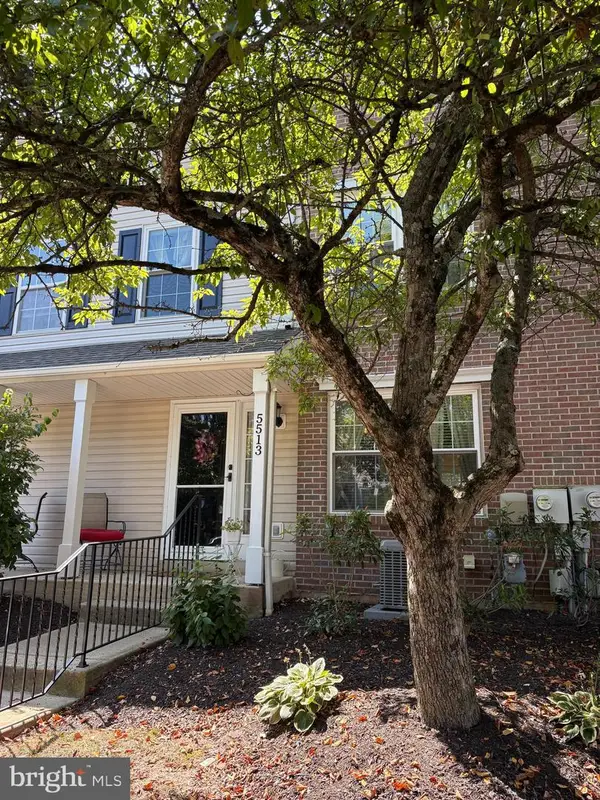 $325,000Coming Soon2 beds 2 baths
$325,000Coming Soon2 beds 2 baths5513 Rinker Cir, DOYLESTOWN, PA 18902
MLS# PABU2102728Listed by: BHHS FOX & ROACH-SOUTHAMPTON - Coming Soon
 $595,900Coming Soon4 beds 4 baths
$595,900Coming Soon4 beds 4 baths4616 Old Oak Rd, DOYLESTOWN, PA 18902
MLS# PABU2102148Listed by: KELLER WILLIAMS REAL ESTATE-DOYLESTOWN - New
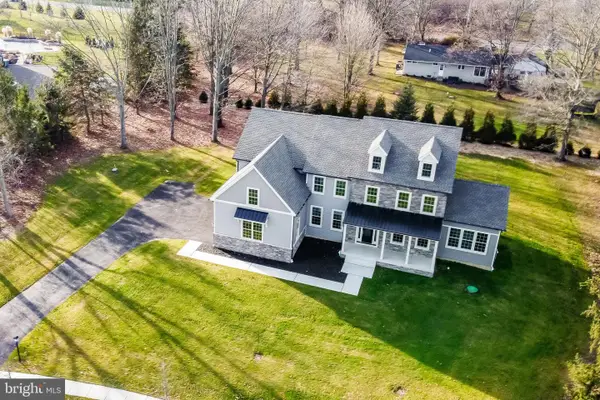 $1,549,000Active4 beds 4 baths3,900 sq. ft.
$1,549,000Active4 beds 4 baths3,900 sq. ft.3865 Burnt House Hill Rd, DOYLESTOWN, PA 18902
MLS# PABU2102478Listed by: CORCORAN SAWYER SMITH - New
 $1,299,000Active3 beds 2 baths2,592 sq. ft.
$1,299,000Active3 beds 2 baths2,592 sq. ft.5613 Point Pleasant Pike, DOYLESTOWN, PA 18902
MLS# PABU2102884Listed by: IRON VALLEY REAL ESTATE DOYLESTOWN - Open Fri, 12 to 2pm
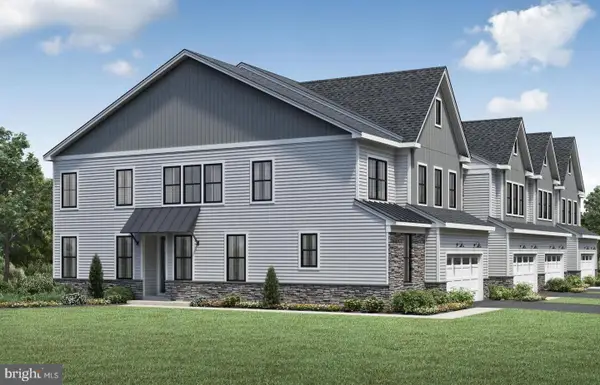 $874,000Active3 beds 3 baths2,633 sq. ft.
$874,000Active3 beds 3 baths2,633 sq. ft.1 Mill Creek Dr #lot 1, DOYLESTOWN, PA 18901
MLS# PABU2094858Listed by: TOLL BROTHERS REAL ESTATE, INC. - Coming SoonOpen Sun, 1 to 3pm
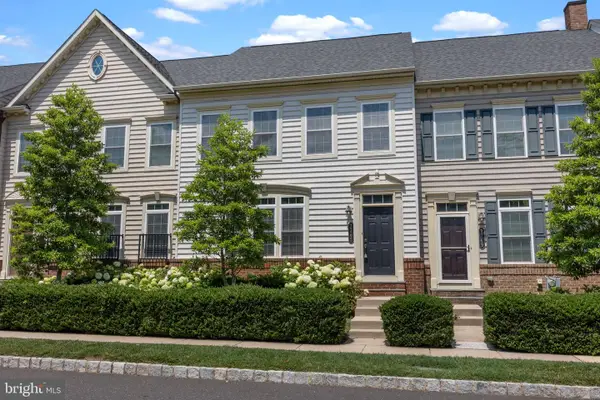 $669,000Coming Soon4 beds 4 baths
$669,000Coming Soon4 beds 4 baths3765 William Daves Rd, DOYLESTOWN, PA 18902
MLS# PABU2099830Listed by: IRON VALLEY REAL ESTATE DOYLESTOWN - New
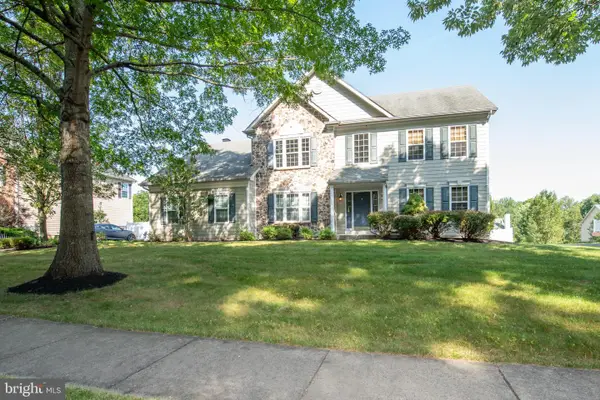 $739,000Active4 beds 3 baths3,032 sq. ft.
$739,000Active4 beds 3 baths3,032 sq. ft.3954 Charter Club Dr, DOYLESTOWN, PA 18902
MLS# PABU2102746Listed by: BHHS FOX & ROACH -YARDLEY/NEWTOWN - Open Sat, 11am to 2pmNew
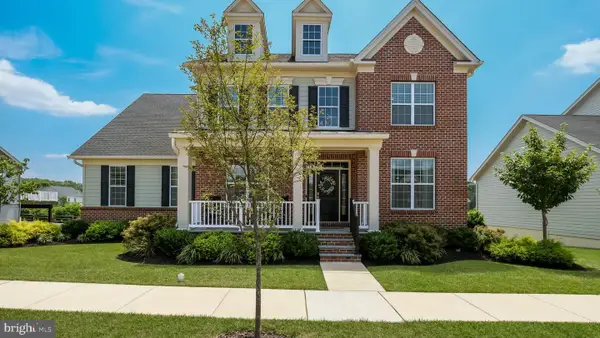 $1,239,900Active4 beds 3 baths3,888 sq. ft.
$1,239,900Active4 beds 3 baths3,888 sq. ft.4867 Indigo Dr, DOYLESTOWN, PA 18902
MLS# PABU2100866Listed by: KELLER WILLIAMS REAL ESTATE-DOYLESTOWN - New
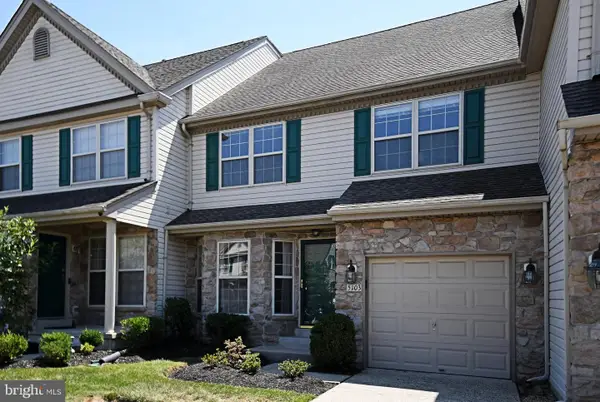 $539,900Active3 beds 3 baths1,760 sq. ft.
$539,900Active3 beds 3 baths1,760 sq. ft.5103 Cinnamon Ct, DOYLESTOWN, PA 18902
MLS# PABU2099048Listed by: KELLER WILLIAMS REAL ESTATE-BLUE BELL - Open Thu, 5 to 7pmNew
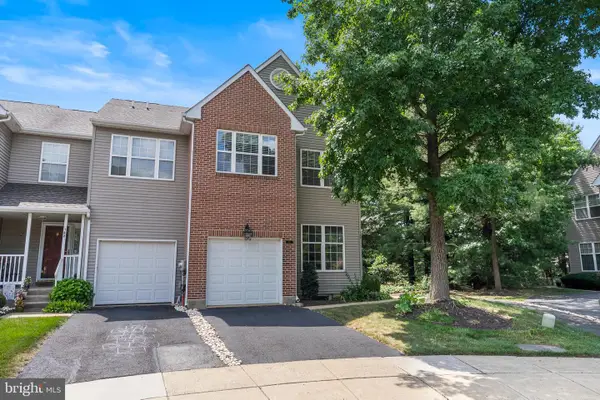 $479,900Active3 beds 3 baths1,940 sq. ft.
$479,900Active3 beds 3 baths1,940 sq. ft.143 Bishops Gate Ln, DOYLESTOWN, PA 18901
MLS# PABU2102424Listed by: KELLER WILLIAMS REAL ESTATE-DOYLESTOWN
