75 Bittersweet Dr, DOYLESTOWN, PA 18901
Local realty services provided by:Better Homes and Gardens Real Estate Valley Partners
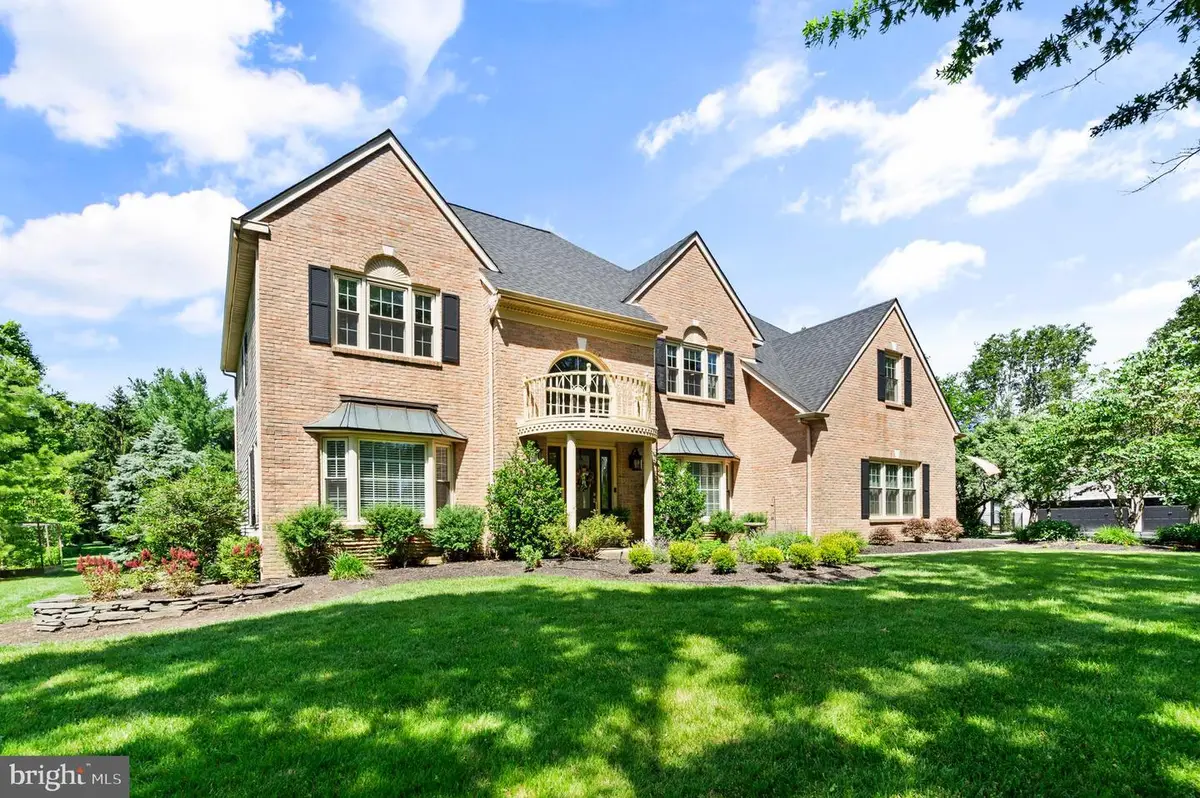
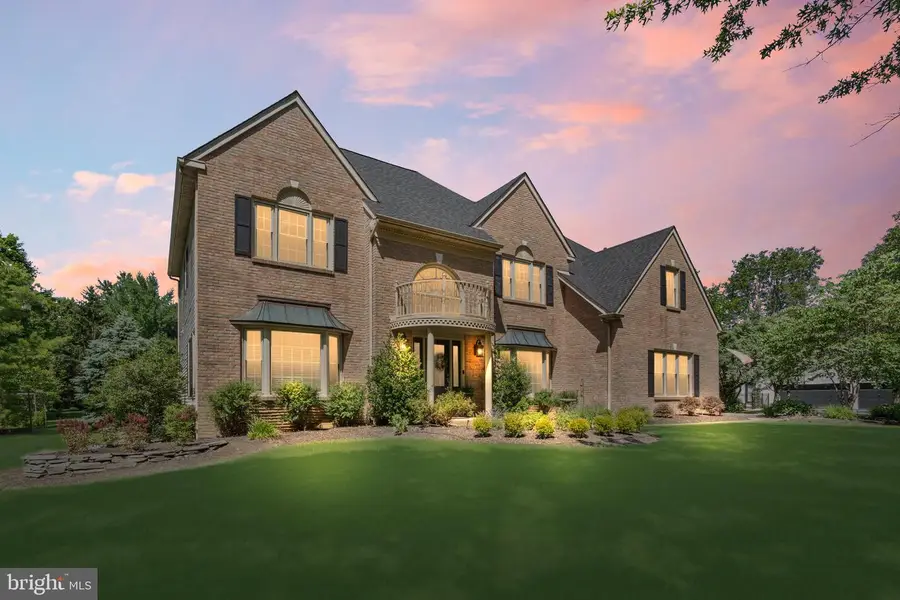
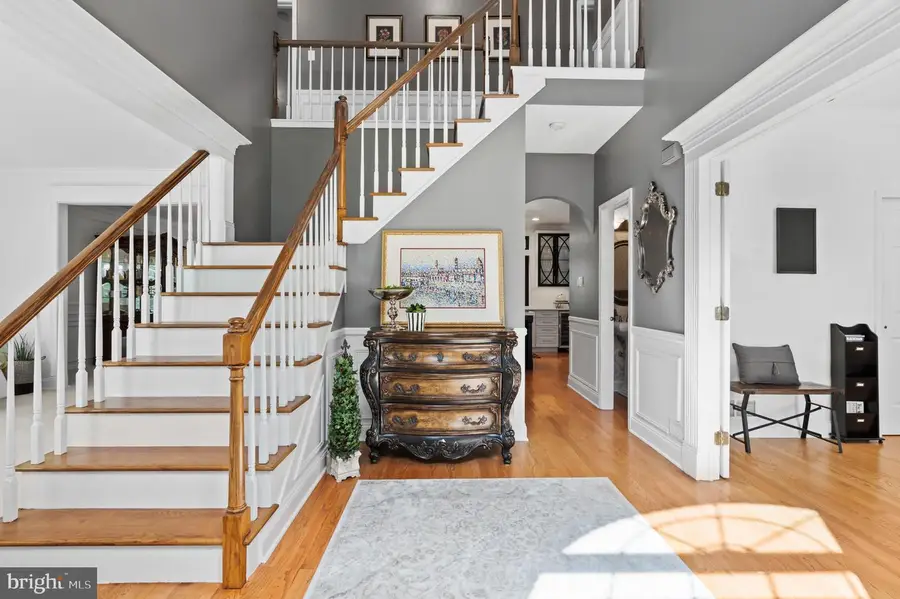
75 Bittersweet Dr,DOYLESTOWN, PA 18901
$1,300,000
- 4 Beds
- 5 Baths
- 5,726 sq. ft.
- Single family
- Pending
Listed by:sarah peters
Office:exp realty, llc.
MLS#:PABU2099026
Source:BRIGHTMLS
Price summary
- Price:$1,300,000
- Price per sq. ft.:$227.03
About this home
Introducing 75 Bittersweet Drive, a spectacular luxury home in the heart of the coveted Doylestown Lea community in the award-winning Central Bucks School District. This immaculate, 4-bed, 4.1 bath home redefines elegance with its high-end finishes & thoughtful design. The grand foyer welcomes you with sophistication, flanked by a sleek home office to the right showcasing custom millwork & a spacious & inviting sitting room to the left that seamlessly flows into a refined dining room perfect for hosting memorable gatherings. The heart of the home is the chef’s gourmet kitchen, a culinary masterpiece featuring a large center island, quartz countertops & backsplash, top tier appliances including a Wolf 6-gas burner with oversized oven, a Viking double wall oven & a wall mounted pot-filler. Hand-crafted two-tone cabinetry with built in lighting, glass upper cabinet doors & a custom wall of windows overlooking the expansive paver patio & lush gardens provide the finishing touches. Adjacent, the sunlit eat-in breakfast area offers a cozy nook for casual dining, while the great room, with its floor-to-ceiling stone fireplace, provides a warm ambiance for relaxation. A walk-in pantry with a bespoke barn door, a convenient half bath with designer fixtures, a built-in sound system & a well-appointed laundry room with ample storage complete the main level. Ascend the grand staircase, where tranquility awaits. The primary bedroom is a serene retreat, boasting an electric fireplace & generous walk-in closets with tailored organization systems. The primary bathroom is right out of the Four Seasons with its luxurious marble surrounds, electric fireplace above a soaking jacuzzi tub, heated floors, built-in sound system, dual vanities & glass-enclosed shower. The princess suite is complete with its own ensuite bathroom & ample closet space, ideal for guests or family members seeking extra comfort. Two additional bedrooms, each thoughtfully designed with plush carpeting share a well-appointed Jack-&-Jill bathroom, featuring dual sinks & modern fixtures. The finished lower level is an entertainer’s dream, offering a versatile space for leisure & recreation. A state-of-the-art wine cellar, with custom racking holding 200+ bottles, provides the perfect environment for storing & showcasing your collection. The dedicated exercise room is ideal for fitness enthusiasts. Unwind in the media room, featuring plush seating & surround sound for an immersive cinematic experience. Pass by the floor-to-ceiling stone wall showcasing a beautiful gas fireplace as you enter into the billiards room with additional custom millwork creating an inviting atmosphere for friendly competitions. A full bathroom adds convenience & elegance to this remarkable lower level. Step outside to a meticulously landscaped English-style garden with a custom-built trellis perfect for al fresco dining or relaxing in the shade. An elegant iron fence with a graceful gate opens to a lavish rose & flower garden, bursting with vibrant blooms & fragrant blossoms. An arched double-door shed, designed with a dedicated gardening station, offers both functionality & charm for gardening enthusiasts. On the opposite side of the property, an organic raised-bed vegetable garden provides a sustainable space for cultivating fresh produce. Every detail in this home exudes quality, from the intricate millwork, wainscoting & mouldings to the advanced whole-house water filtration system & beautifully designed landscaping. Perfectly situated in one of Doylestown’s most sought-after communities, 75 Bittersweet Drive offers unparalleled access to comfort & convenience. Enjoy a short walk to Central Park, scenic trails, nearby Terrain at DelVal & the soon-to-be-completed Doylestown Township Park Improvement Project. With its prime location & exceptional features, this spectacular home offers a rare opportunity to live in luxury in one of Doylestown’s most popular communities!
Contact an agent
Home facts
- Year built:1998
- Listing Id #:PABU2099026
- Added:50 day(s) ago
- Updated:August 15, 2025 at 07:30 AM
Rooms and interior
- Bedrooms:4
- Total bathrooms:5
- Full bathrooms:4
- Half bathrooms:1
- Living area:5,726 sq. ft.
Heating and cooling
- Cooling:Central A/C
- Heating:Forced Air, Natural Gas
Structure and exterior
- Year built:1998
- Building area:5,726 sq. ft.
- Lot area:0.59 Acres
Schools
- High school:CENTRAL BUCKS HIGH SCHOOL WEST
- Middle school:LENAPE
- Elementary school:KUTZ
Utilities
- Water:Public
- Sewer:Public Sewer
Finances and disclosures
- Price:$1,300,000
- Price per sq. ft.:$227.03
- Tax amount:$12,713 (2025)
New listings near 75 Bittersweet Dr
- Coming Soon
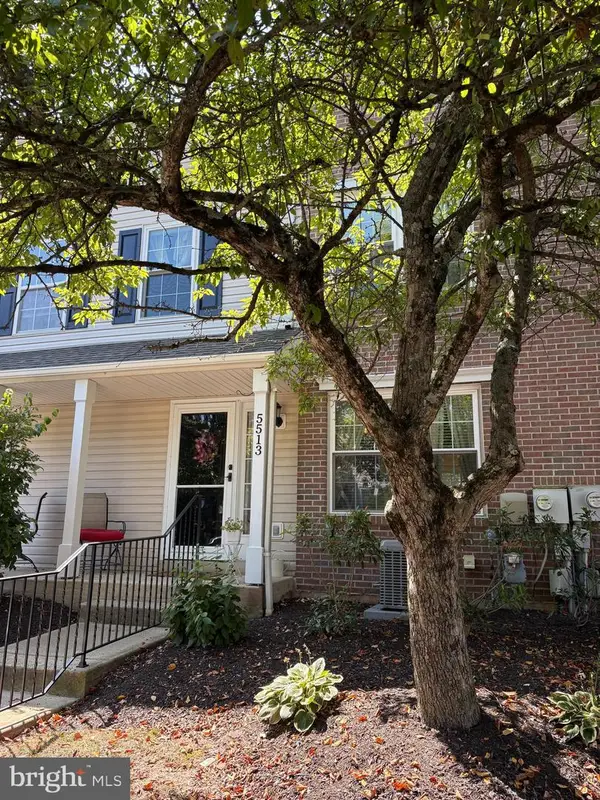 $325,000Coming Soon2 beds 2 baths
$325,000Coming Soon2 beds 2 baths5513 Rinker Cir, DOYLESTOWN, PA 18902
MLS# PABU2102728Listed by: BHHS FOX & ROACH-SOUTHAMPTON - Coming Soon
 $595,900Coming Soon4 beds 4 baths
$595,900Coming Soon4 beds 4 baths4616 Old Oak Rd, DOYLESTOWN, PA 18902
MLS# PABU2102148Listed by: KELLER WILLIAMS REAL ESTATE-DOYLESTOWN - New
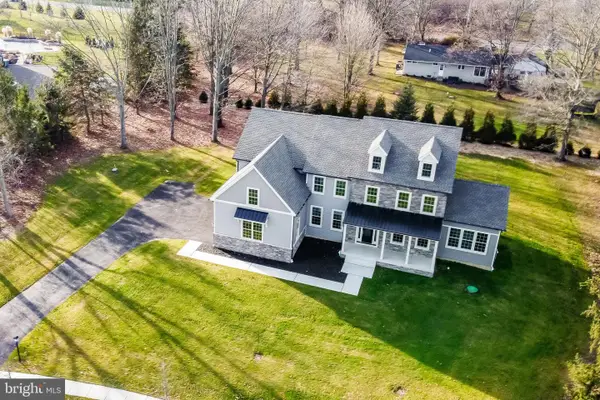 $1,549,000Active4 beds 4 baths3,900 sq. ft.
$1,549,000Active4 beds 4 baths3,900 sq. ft.3865 Burnt House Hill Rd, DOYLESTOWN, PA 18902
MLS# PABU2102478Listed by: CORCORAN SAWYER SMITH - New
 $1,299,000Active3 beds 2 baths2,592 sq. ft.
$1,299,000Active3 beds 2 baths2,592 sq. ft.5613 Point Pleasant Pike, DOYLESTOWN, PA 18902
MLS# PABU2102884Listed by: IRON VALLEY REAL ESTATE DOYLESTOWN - Open Fri, 12 to 2pm
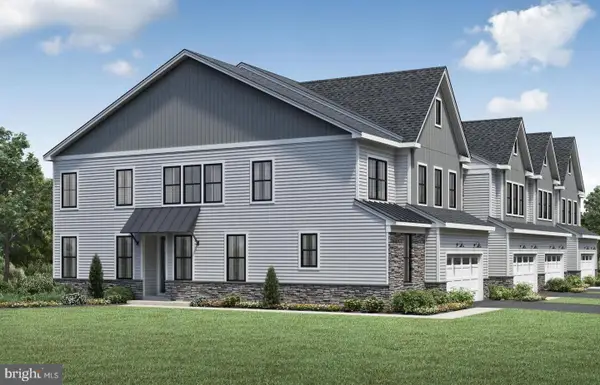 $874,000Active3 beds 3 baths2,633 sq. ft.
$874,000Active3 beds 3 baths2,633 sq. ft.1 Mill Creek Dr #lot 1, DOYLESTOWN, PA 18901
MLS# PABU2094858Listed by: TOLL BROTHERS REAL ESTATE, INC. - Open Sun, 1 to 3pmNew
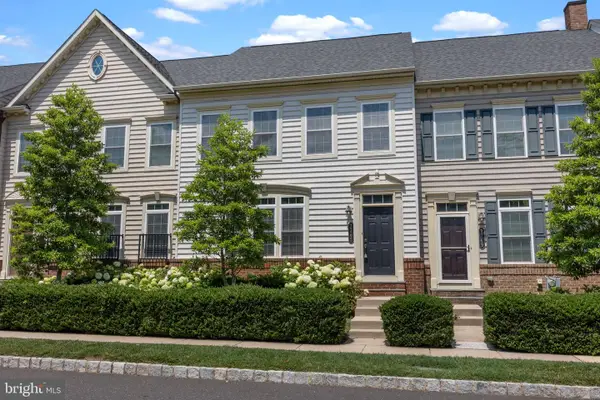 $669,000Active4 beds 4 baths3,247 sq. ft.
$669,000Active4 beds 4 baths3,247 sq. ft.3765 William Daves Rd, DOYLESTOWN, PA 18902
MLS# PABU2099830Listed by: IRON VALLEY REAL ESTATE DOYLESTOWN - New
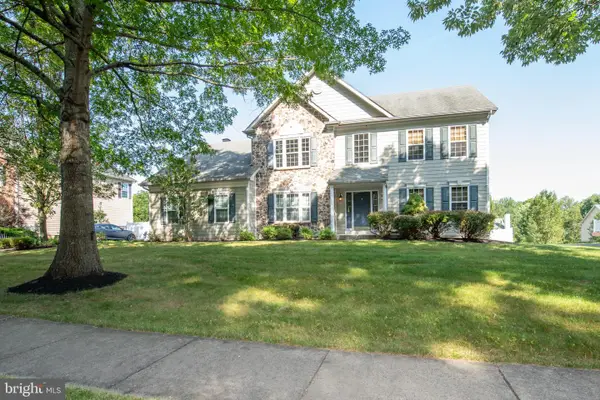 $739,000Active4 beds 3 baths3,032 sq. ft.
$739,000Active4 beds 3 baths3,032 sq. ft.3954 Charter Club Dr, DOYLESTOWN, PA 18902
MLS# PABU2102746Listed by: BHHS FOX & ROACH -YARDLEY/NEWTOWN - Open Sat, 11am to 2pmNew
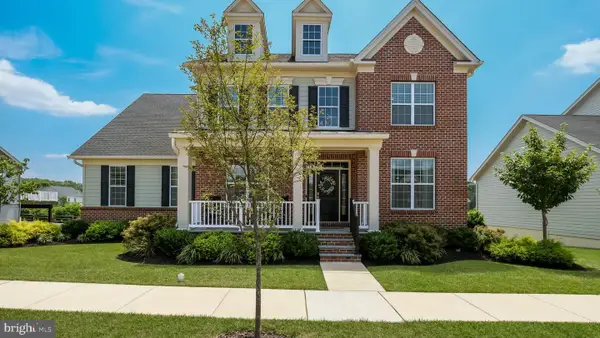 $1,239,900Active4 beds 3 baths3,888 sq. ft.
$1,239,900Active4 beds 3 baths3,888 sq. ft.4867 Indigo Dr, DOYLESTOWN, PA 18902
MLS# PABU2100866Listed by: KELLER WILLIAMS REAL ESTATE-DOYLESTOWN - Open Sat, 2 to 4pmNew
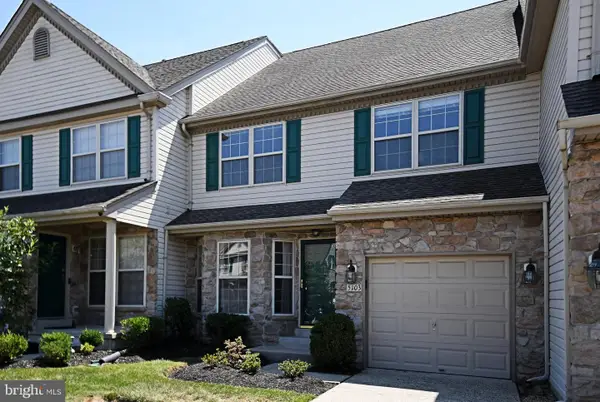 $539,900Active3 beds 3 baths1,760 sq. ft.
$539,900Active3 beds 3 baths1,760 sq. ft.5103 Cinnamon Ct, DOYLESTOWN, PA 18902
MLS# PABU2099048Listed by: KELLER WILLIAMS REAL ESTATE-BLUE BELL - New
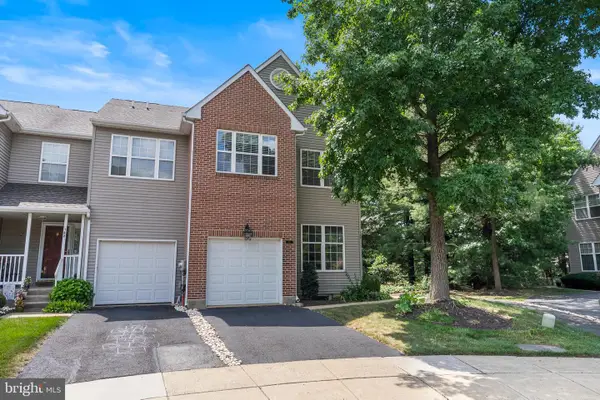 $479,900Active3 beds 3 baths1,940 sq. ft.
$479,900Active3 beds 3 baths1,940 sq. ft.143 Bishops Gate Ln, DOYLESTOWN, PA 18901
MLS# PABU2102424Listed by: KELLER WILLIAMS REAL ESTATE-DOYLESTOWN
