9 Cornerstone Ct, DOYLESTOWN, PA 18901
Local realty services provided by:Better Homes and Gardens Real Estate Reserve

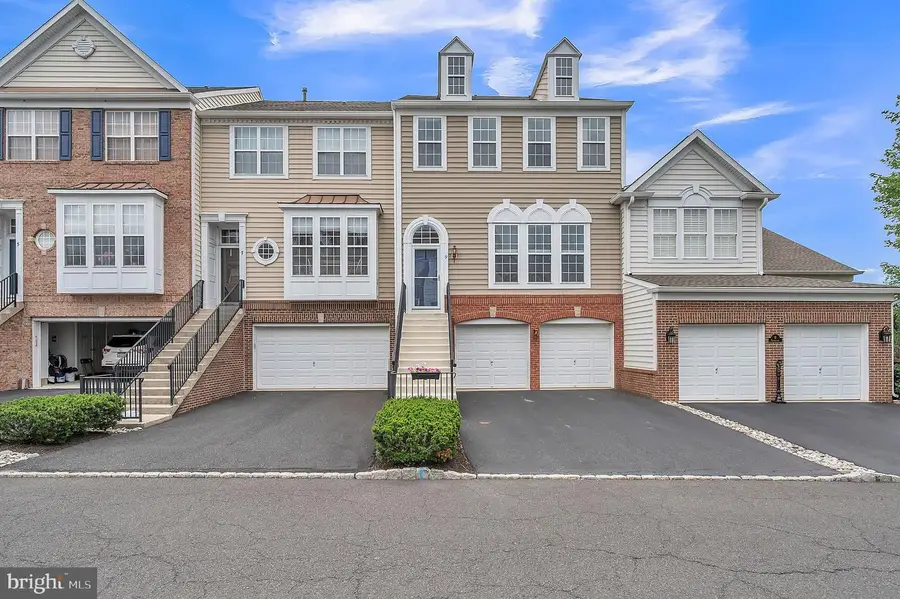
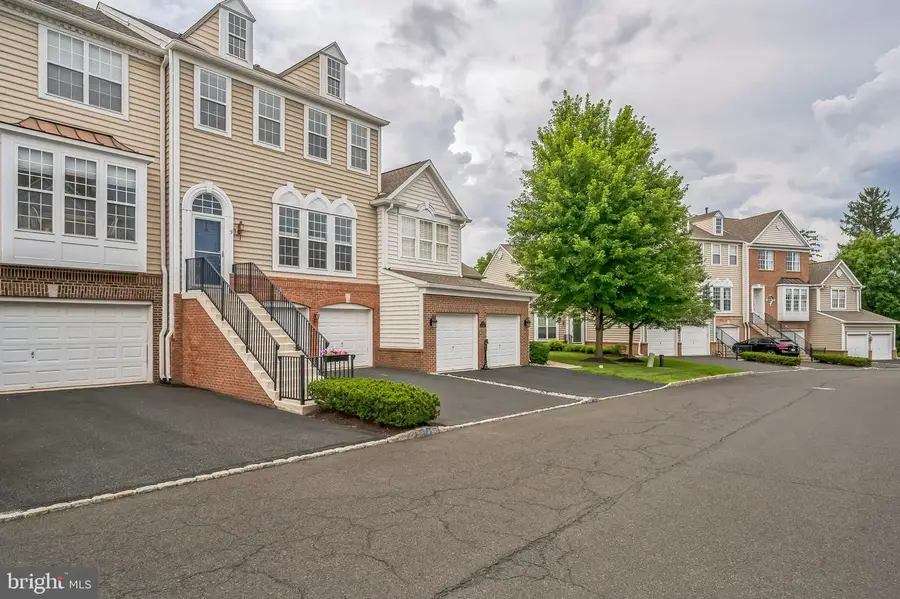
9 Cornerstone Ct,DOYLESTOWN, PA 18901
$639,900
- 4 Beds
- 4 Baths
- 2,892 sq. ft.
- Townhouse
- Active
Upcoming open houses
- Sat, Aug 1611:00 am - 01:00 pm
Listed by:franklin c causey ii
Office:homestarr realty
MLS#:PABU2100078
Source:BRIGHTMLS
Price summary
- Price:$639,900
- Price per sq. ft.:$221.27
- Monthly HOA dues:$325
About this home
This 4 Bedroom 3-1/2 bath luxurious town-home in Doylestown Station is The largest of the interior models, this expanded Brandon II town-home has a flexible floor-plan and is filled with open spaces and natural light. This sought after model has the "bump out" that gives you an added sun-room/office with a DOUBLE-SIDED fireplace PLUS the extra office in the finished basement. Hardwood foyer leads into gracious Living Room and Dining Room with custom crown molding and coffered ceiling. The gourmet kitchen w/ 42"inch cabinets, hardwood floors, has upgraded appliances opens to the tasteful Family Room with gas fireplace. Enjoy the sunshine in the extra sun-room that opens to the LARGE DECK over looking quiet greenery, great for entertaining. Upstairs, the master suite awaits with its tray ceiling and updated Master bath. Two additional bedrooms, full bath and an UPSTAIRS laundry complete the second floor. The finished basement offers an EXTRA office, full bath, and WALK-OUT and don't forget about the Private 2 CAR GARAGE. **ADDITIONAL UPGRADES: New Roof 2024, New Kitchen Appliances/Gas Stove, Hardwired Ethernet each floor, Moen Faucets. Conveniently, located to incredible shops, dining, and cultural attractions of Doylestown Borough. A short walk to Central Park and Kid's Castle. Also, in the award-winning Central Bucks School District which is one of the best in the area.
Contact an agent
Home facts
- Year built:2004
- Listing Id #:PABU2100078
- Added:36 day(s) ago
- Updated:August 14, 2025 at 09:41 PM
Rooms and interior
- Bedrooms:4
- Total bathrooms:4
- Full bathrooms:3
- Half bathrooms:1
- Living area:2,892 sq. ft.
Heating and cooling
- Cooling:Central A/C
- Heating:Forced Air, Natural Gas
Structure and exterior
- Roof:Architectural Shingle
- Year built:2004
- Building area:2,892 sq. ft.
Schools
- High school:CENTRAL BUCKS HIGH SCHOOL WEST
Utilities
- Water:Public
- Sewer:Public Sewer
Finances and disclosures
- Price:$639,900
- Price per sq. ft.:$221.27
- Tax amount:$7,705 (2025)
New listings near 9 Cornerstone Ct
- Coming Soon
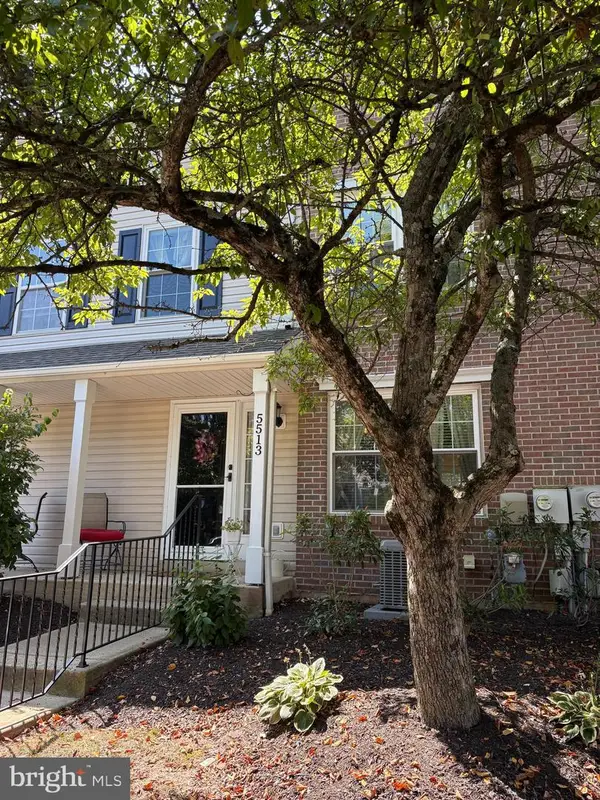 $325,000Coming Soon2 beds 2 baths
$325,000Coming Soon2 beds 2 baths5513 Rinker Cir, DOYLESTOWN, PA 18902
MLS# PABU2102728Listed by: BHHS FOX & ROACH-SOUTHAMPTON - Coming Soon
 $595,900Coming Soon4 beds 4 baths
$595,900Coming Soon4 beds 4 baths4616 Old Oak Rd, DOYLESTOWN, PA 18902
MLS# PABU2102148Listed by: KELLER WILLIAMS REAL ESTATE-DOYLESTOWN - New
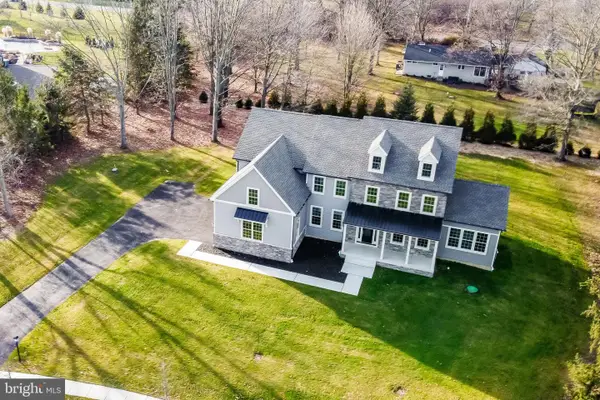 $1,549,000Active4 beds 4 baths3,900 sq. ft.
$1,549,000Active4 beds 4 baths3,900 sq. ft.3865 Burnt House Hill Rd, DOYLESTOWN, PA 18902
MLS# PABU2102478Listed by: CORCORAN SAWYER SMITH - New
 $1,299,000Active3 beds 2 baths2,592 sq. ft.
$1,299,000Active3 beds 2 baths2,592 sq. ft.5613 Point Pleasant Pike, DOYLESTOWN, PA 18902
MLS# PABU2102884Listed by: IRON VALLEY REAL ESTATE DOYLESTOWN - Open Fri, 12 to 2pm
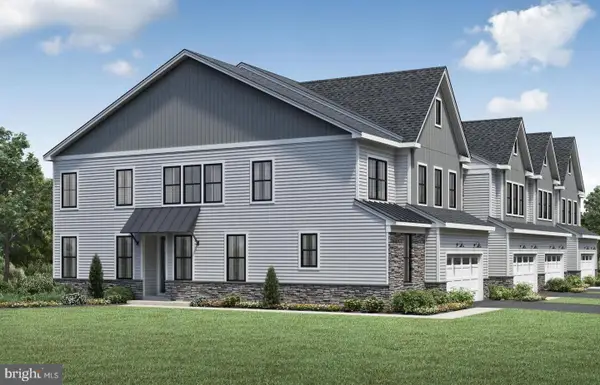 $874,000Active3 beds 3 baths2,633 sq. ft.
$874,000Active3 beds 3 baths2,633 sq. ft.1 Mill Creek Dr #lot 1, DOYLESTOWN, PA 18901
MLS# PABU2094858Listed by: TOLL BROTHERS REAL ESTATE, INC. - Coming SoonOpen Sun, 1 to 3pm
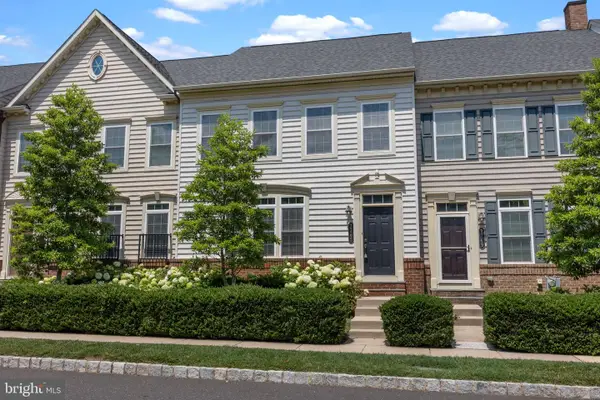 $669,000Coming Soon4 beds 4 baths
$669,000Coming Soon4 beds 4 baths3765 William Daves Rd, DOYLESTOWN, PA 18902
MLS# PABU2099830Listed by: IRON VALLEY REAL ESTATE DOYLESTOWN - New
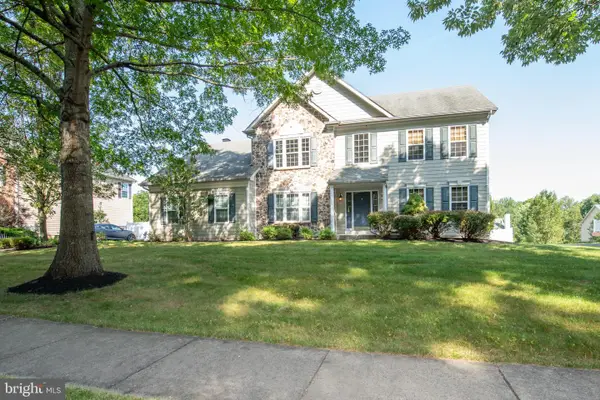 $739,000Active4 beds 3 baths3,032 sq. ft.
$739,000Active4 beds 3 baths3,032 sq. ft.3954 Charter Club Dr, DOYLESTOWN, PA 18902
MLS# PABU2102746Listed by: BHHS FOX & ROACH -YARDLEY/NEWTOWN - Open Sat, 11am to 2pmNew
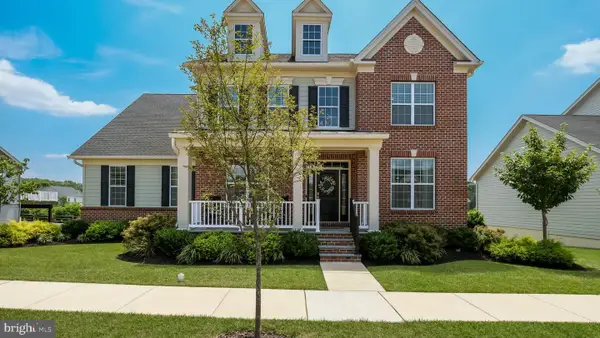 $1,239,900Active4 beds 3 baths3,888 sq. ft.
$1,239,900Active4 beds 3 baths3,888 sq. ft.4867 Indigo Dr, DOYLESTOWN, PA 18902
MLS# PABU2100866Listed by: KELLER WILLIAMS REAL ESTATE-DOYLESTOWN - New
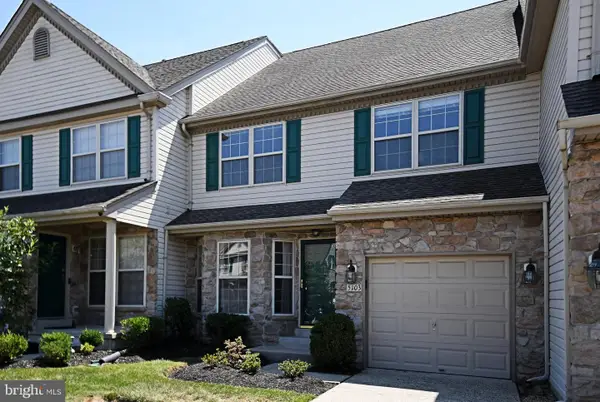 $539,900Active3 beds 3 baths1,760 sq. ft.
$539,900Active3 beds 3 baths1,760 sq. ft.5103 Cinnamon Ct, DOYLESTOWN, PA 18902
MLS# PABU2099048Listed by: KELLER WILLIAMS REAL ESTATE-BLUE BELL - Open Thu, 5 to 7pmNew
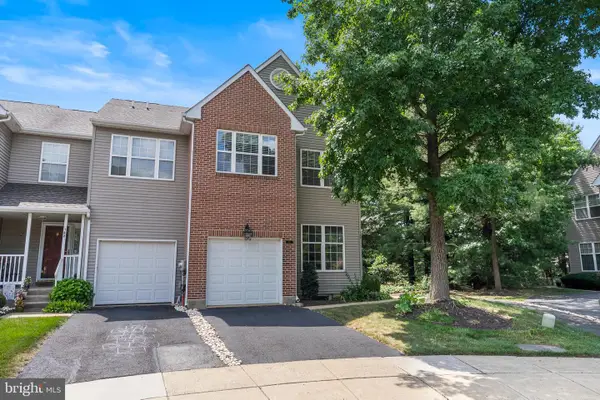 $479,900Active3 beds 3 baths1,940 sq. ft.
$479,900Active3 beds 3 baths1,940 sq. ft.143 Bishops Gate Ln, DOYLESTOWN, PA 18901
MLS# PABU2102424Listed by: KELLER WILLIAMS REAL ESTATE-DOYLESTOWN
