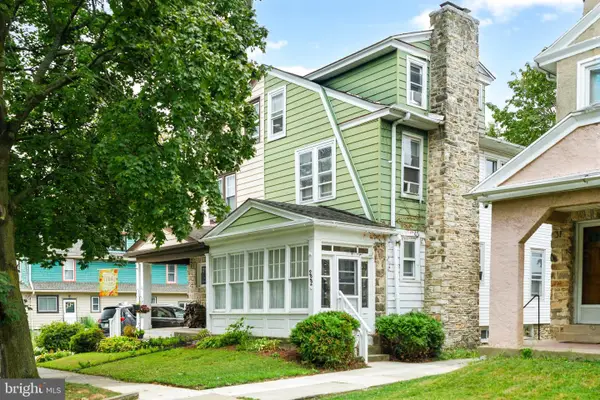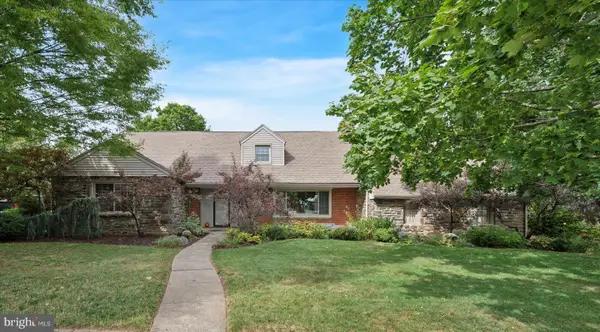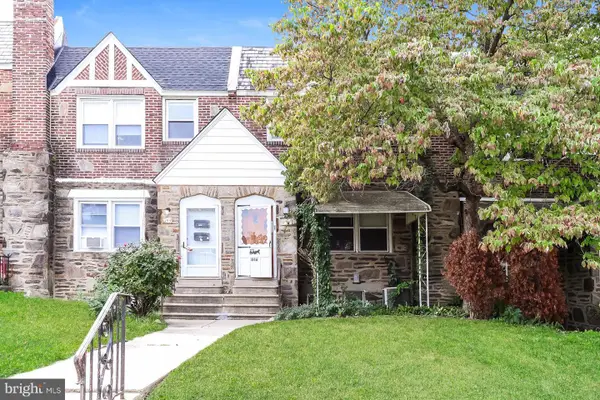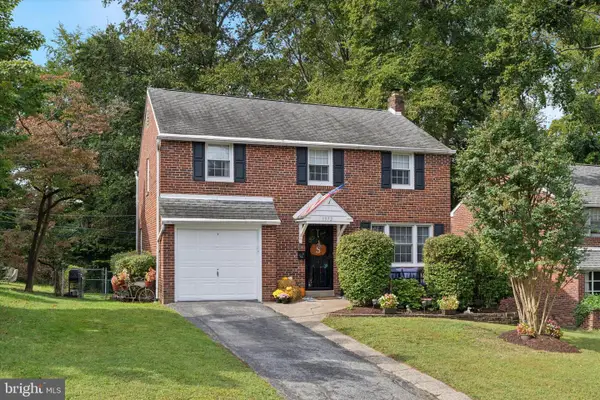1048 Morgan Ave, Drexel Hill, PA 19026
Local realty services provided by:Better Homes and Gardens Real Estate GSA Realty
1048 Morgan Ave,Drexel Hill, PA 19026
$549,000
- 4 Beds
- 4 Baths
- 2,466 sq. ft.
- Single family
- Pending
Listed by:debbie mcdevitt
Office:long & foster real estate, inc.
MLS#:PADE2101384
Source:BRIGHTMLS
Price summary
- Price:$549,000
- Price per sq. ft.:$222.63
About this home
Welcome to this spacious and meticulously maintained 4-bedroom Tudor that truly feels like a breath of fresh air. From the moment you arrive, you’ll be captivated by the picturesque curb appeal, professionally landscaped grounds, a tree-lined street, and a charming rounded-top front door that sets the tone for the home’s character. A private driveway with space for two cars plus a detached one-car garage ensures parking is never an issue. Inside, the home has been thoughtfully updated with top-quality improvements, including newer Pella Architectural Series windows, a split system central air, all-new stainless steel appliances, updated bathrooms, and fresh carpet in the bedrooms. Step into the foyer and be greeted by abundant natural light, gleaming hardwood floors, crown molding, and neutral décor that complements any style. The first floor boasts a formal dining room ideal for gatherings, a large living room with a stone gas fireplace, and a bright family room for casual living. The brand-new white kitchen is a showstopper, featuring sliding glass doors that open to a private patio and grilling area. Perfect for entertaining, the backyard also offers three raised garden beds, a 6-foot white fence, and ample space for kids and pets. A powder room completes this level. Upstairs, the primary suite offers hardwood floors, a ceiling fan, a walk-in closet, and an updated en-suite bath. Two additional generously sized bedrooms, a full hall bath, and stairs leading to a walk-up attic complete the second floor. The attic provides a flexible fourth bedroom, office, or bonus space. The full basement adds even more versatility, with storage closets, a laundry area with utility tub, and an additional powder room.Perfectly situated between Aronimink Elementary and Drexel Hill Middle School, this home offers the best of suburban living while being just minutes from Philadelphia, the airport, major highways, shopping, dining, public transportation, and Llanerch Country Club.This beautiful home won’t last—schedule your private showing today!
Contact an agent
Home facts
- Year built:1930
- Listing ID #:PADE2101384
- Added:1 day(s) ago
- Updated:October 05, 2025 at 07:35 AM
Rooms and interior
- Bedrooms:4
- Total bathrooms:4
- Full bathrooms:2
- Half bathrooms:2
- Living area:2,466 sq. ft.
Heating and cooling
- Cooling:Ductless/Mini-Split
- Heating:Hot Water, Oil
Structure and exterior
- Year built:1930
- Building area:2,466 sq. ft.
- Lot area:0.15 Acres
Schools
- High school:UPPER DARBY SENIOR
- Middle school:DREXEL HILL
- Elementary school:ARONIMINK
Utilities
- Water:Public
- Sewer:Public Sewer
Finances and disclosures
- Price:$549,000
- Price per sq. ft.:$222.63
- Tax amount:$9,730 (2024)
New listings near 1048 Morgan Ave
- New
 $399,900Active3 beds 2 baths1,435 sq. ft.
$399,900Active3 beds 2 baths1,435 sq. ft.242 Shadeland Ave, DREXEL HILL, PA 19026
MLS# PADE2094744Listed by: KELLER WILLIAMS ELITE - New
 $579,000Active4 beds 3 baths3,088 sq. ft.
$579,000Active4 beds 3 baths3,088 sq. ft.1025 Shadeland Ave, DREXEL HILL, PA 19026
MLS# PADE2101472Listed by: BHHS FOX & ROACH-CENTER CITY WALNUT - Coming Soon
 $449,900Coming Soon3 beds 4 baths
$449,900Coming Soon3 beds 4 baths833 Anderson Ave, DREXEL HILL, PA 19026
MLS# PADE2101178Listed by: RE/MAX PREFERRED - NEWTOWN SQUARE - New
 $549,900Active4 beds 4 baths2,430 sq. ft.
$549,900Active4 beds 4 baths2,430 sq. ft.1208 Belfield Ave, DREXEL HILL, PA 19026
MLS# PADE2101338Listed by: KELLER WILLIAMS MAIN LINE - New
 $270,000Active4 beds 1 baths1,571 sq. ft.
$270,000Active4 beds 1 baths1,571 sq. ft.222 Burmont Rd, DREXEL HILL, PA 19026
MLS# PADE2101420Listed by: BHHS FOX&ROACH-NEWTOWN SQUARE - Open Sun, 12 to 2pmNew
 $500,000Active4 beds 2 baths2,716 sq. ft.
$500,000Active4 beds 2 baths2,716 sq. ft.2221 Hillcrest Rd, DREXEL HILL, PA 19026
MLS# PADE2101336Listed by: LONG & FOSTER REAL ESTATE, INC. - New
 $265,000Active3 beds -- baths1,458 sq. ft.
$265,000Active3 beds -- baths1,458 sq. ft.846 Windermere Ave, DREXEL HILL, PA 19026
MLS# PADE2101328Listed by: SUREWAY REALTY - New
 $525,000Active3 beds 2 baths2,055 sq. ft.
$525,000Active3 beds 2 baths2,055 sq. ft.1372 Dermond Rd, DREXEL HILL, PA 19026
MLS# PADE2101144Listed by: COMPASS PENNSYLVANIA, LLC - New
 $607,350Active5 beds 3 baths2,672 sq. ft.
$607,350Active5 beds 3 baths2,672 sq. ft.1005 Belfield Ave, DREXEL HILL, PA 19026
MLS# PADE2100988Listed by: COMPASS PENNSYLVANIA, LLC
