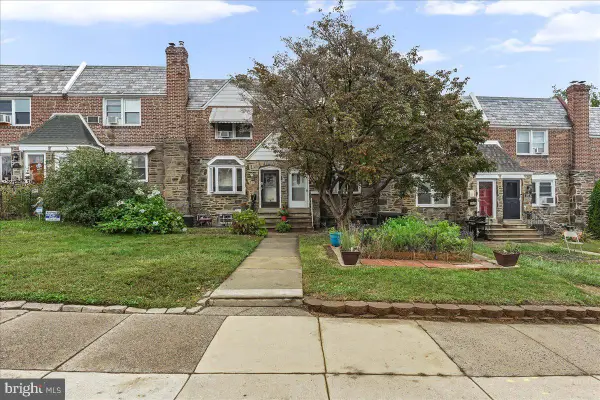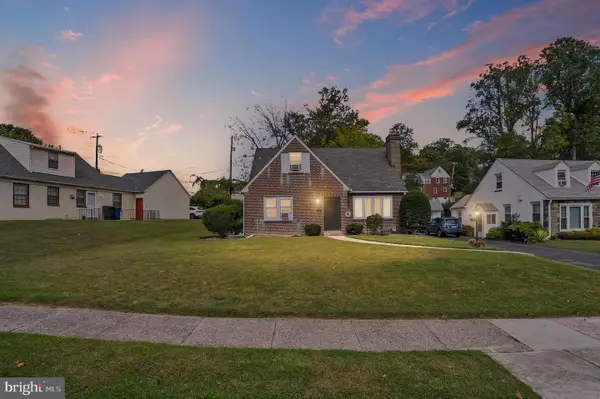3744 Huey Ave, Drexel Hill, PA 19026
Local realty services provided by:Better Homes and Gardens Real Estate Maturo
3744 Huey Ave,Drexel Hill, PA 19026
$274,900
- 2 Beds
- 1 Baths
- 1,074 sq. ft.
- Single family
- Active
Listed by:deborah pentz
Office:bhhs fox & roach wayne-devon
MLS#:PADE2100598
Source:BRIGHTMLS
Price summary
- Price:$274,900
- Price per sq. ft.:$255.96
About this home
Don't miss this rare opportunity to purchase a single family home in Drexel Hill with one floor living! This home has been freshly painted inside There is an inviting front porch with plenty of room for table and chairs to relax. Enter the front door to living room with a cozy fireplace with newer gas insert on one side and dining room adjacent to living room. These rooms have the original beautiful inlaid hardwood floors typical of this era. Many holiday dinners and cookies were made in this eat in kitchen adjacent to the dining room. There is a kitchen exterior door to the driveway and window overlooking the rear yard. There is a stackable washer / dryer next to the kitchen that can also serve as a pantry. . There is a hall f ully tiled bath with tub and two newly capreted bedrooms with closets.
There are stairs from the hallway to a spacious attic. There is also a full basement with plenty of storage and bilco doors for easy access to the rear yard. The rear yard is flat and patially fenced.
This home is charming, very livable and has hosted many family events, parties and picnics. You are steps away from public transportation and easy access to major highways, shopping, Phila International Airport, etc. Make your appointment today!!
Contact an agent
Home facts
- Year built:1935
- Listing ID #:PADE2100598
- Added:1 day(s) ago
- Updated:October 10, 2025 at 01:44 PM
Rooms and interior
- Bedrooms:2
- Total bathrooms:1
- Full bathrooms:1
- Living area:1,074 sq. ft.
Heating and cooling
- Cooling:Central A/C
- Heating:Natural Gas, Radiator
Structure and exterior
- Roof:Asphalt
- Year built:1935
- Building area:1,074 sq. ft.
- Lot area:0.12 Acres
Schools
- High school:UPPER DARBY SENIOR
Utilities
- Water:Public
- Sewer:Public Sewer
Finances and disclosures
- Price:$274,900
- Price per sq. ft.:$255.96
- Tax amount:$5,492 (2024)
New listings near 3744 Huey Ave
- Open Sat, 12 to 2pmNew
 $225,000Active3 beds 2 baths1,138 sq. ft.
$225,000Active3 beds 2 baths1,138 sq. ft.2431 Cedar Ln, DREXEL HILL, PA 19026
MLS# PADE2100272Listed by: KELLER WILLIAMS REAL ESTATE - MEDIA - Coming Soon
 $420,000Coming Soon4 beds 2 baths
$420,000Coming Soon4 beds 2 baths5053 Sylvia Rd, DREXEL HILL, PA 19026
MLS# PADE2101780Listed by: EXECUHOME REALTY-HANOVER - New
 $265,000Active3 beds 3 baths1,540 sq. ft.
$265,000Active3 beds 3 baths1,540 sq. ft.2548 Irvington Rd, DREXEL HILL, PA 19026
MLS# PADE2101814Listed by: KELLER WILLIAMS REAL ESTATE-BLUE BELL - New
 $340,000Active3 beds 3 baths2,030 sq. ft.
$340,000Active3 beds 3 baths2,030 sq. ft.904 Harper Ave, DREXEL HILL, PA 19026
MLS# PADE2101564Listed by: LONG & FOSTER REAL ESTATE, INC. - New
 $305,000Active3 beds 2 baths1,540 sq. ft.
$305,000Active3 beds 2 baths1,540 sq. ft.909 Kenwood Rd, DREXEL HILL, PA 19026
MLS# PADE2101506Listed by: LONG & FOSTER REAL ESTATE, INC. - New
 $295,000Active3 beds 2 baths1,315 sq. ft.
$295,000Active3 beds 2 baths1,315 sq. ft.930 Ormond Ave, DREXEL HILL, PA 19026
MLS# PADE2101512Listed by: RE/MAX PREFERRED - NEWTOWN SQUARE - Open Sat, 12 to 2pmNew
 $256,000Active3 beds 1 baths1,320 sq. ft.
$256,000Active3 beds 1 baths1,320 sq. ft.2525 Irvington Rd, DREXEL HILL, PA 19026
MLS# PADE2101572Listed by: BHHS FOX & ROACH-CENTER CITY WALNUT - Open Sat, 1 to 4pmNew
 $579,000Active4 beds 3 baths3,088 sq. ft.
$579,000Active4 beds 3 baths3,088 sq. ft.1025 Shadeland Ave, DREXEL HILL, PA 19026
MLS# PADE2101472Listed by: BHHS FOX & ROACH-CENTER CITY WALNUT - New
 $449,900Active3 beds 4 baths2,228 sq. ft.
$449,900Active3 beds 4 baths2,228 sq. ft.833 Anderson Ave, DREXEL HILL, PA 19026
MLS# PADE2101178Listed by: RE/MAX PREFERRED - NEWTOWN SQUARE
