904 Harper Ave, Drexel Hill, PA 19026
Local realty services provided by:Better Homes and Gardens Real Estate Maturo
904 Harper Ave,Drexel Hill, PA 19026
$350,000
- 3 Beds
- 3 Baths
- 2,030 sq. ft.
- Single family
- Pending
Listed by: john e leonard jr.
Office: long & foster real estate, inc.
MLS#:PADE2101564
Source:BRIGHTMLS
Price summary
- Price:$350,000
- Price per sq. ft.:$172.41
About this home
Meet a handsome stone and brick colonial in charming Drexel Hill. In the family 3 generations and over 70 years, this much-loved home exudes comfort and character. Built in 1940, you will find classic features and current conveniences combine to create an inviting atmosphere that just feels like home. As you arrive you'll observe a stately and durable stone and brick exterior. Park in your drive (not shared) and pause a moment to enjoy the covered front porch. Step inside to discover a traditional layout - dining room left, living room right which flow seamlessly to the kitchen. The living room is anchored by classic brick fireplace and stunning built-ins - room and space for all to watch the gather or quiet relaxation with a book. The formal dining room offers an ideal place to host gatherings and space to seat everyone! The kitchen provides a cute breakfast area that invites leisurely morning coffee or a quick bowl of ceral for those on the go. Upstairs you'll fine three spacious bedrooms, including a primary suite with a dual closets and en-suite bathroom with stall shower. Natural light abounds from the door to the garage roof balcony. Talk about a retreat ! The two other bedrooms are each generously sized and share a hall bath with tub/shower. One has a walk-in closet that walks up to the large fully floored attic for ample storage. The partially finished basement offers versatile space you can be tailor to your needs, whether as a family room home office, or gym; whatever you like. A flat level yard provides for whatever outdoor activities you enjoy - a garden, a bit of ball, or simply enjoying the fresh air. Parking is a breeze with an attached side-entry garage and additional driveway space fo rat least three vehicles. Drexel Hill is a vibrant community rich with things to do, and the home provides a peaceful setting close to local parks, schools, and shopping ensuring that all you need a very short drive away. With its blend of classic charm and modern functionality, three generations thrived in this home, but it is time to welcome you and yours a place to build your future and security here. Experience comfort and joy of living in a space where you can build your life in a place and way that truly feels like your own. Visit soon
Contact an agent
Home facts
- Year built:1940
- Listing ID #:PADE2101564
- Added:50 day(s) ago
- Updated:November 27, 2025 at 08:29 AM
Rooms and interior
- Bedrooms:3
- Total bathrooms:3
- Full bathrooms:2
- Half bathrooms:1
- Living area:2,030 sq. ft.
Heating and cooling
- Cooling:Window Unit(s)
- Heating:Hot Water, Oil
Structure and exterior
- Roof:Shingle
- Year built:1940
- Building area:2,030 sq. ft.
- Lot area:0.16 Acres
Schools
- High school:UPPER DARBY SENIOR
- Middle school:DREXEL HILL
Utilities
- Water:Public
- Sewer:Public Sewer
Finances and disclosures
- Price:$350,000
- Price per sq. ft.:$172.41
- Tax amount:$8,474 (2025)
New listings near 904 Harper Ave
- New
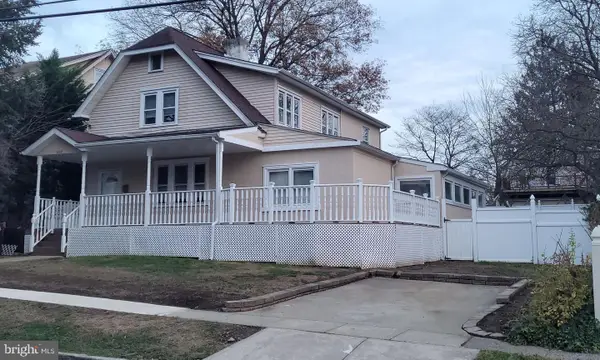 $419,000Active4 beds 2 baths2,496 sq. ft.
$419,000Active4 beds 2 baths2,496 sq. ft.4014 Rosemont Ave, DREXEL HILL, PA 19026
MLS# PADE2104460Listed by: ALL-WAYS AGENCY - Coming Soon
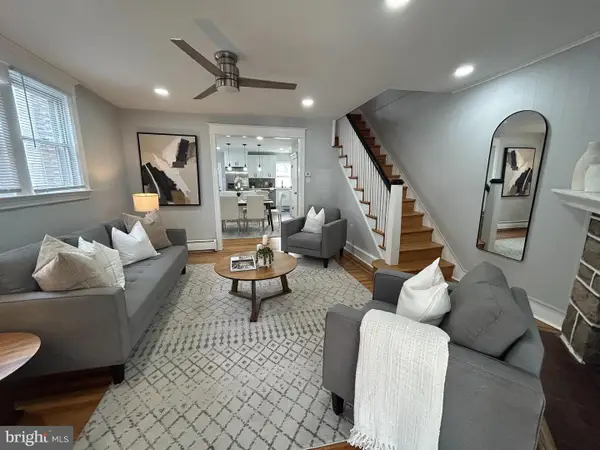 $325,000Coming Soon3 beds 2 baths
$325,000Coming Soon3 beds 2 baths352 Lakeview Ave, DREXEL HILL, PA 19026
MLS# PADE2104542Listed by: KW EMPOWER - Coming Soon
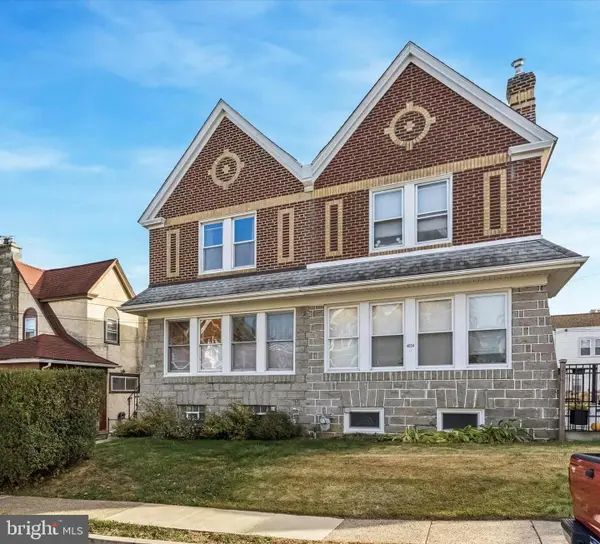 $235,000Coming Soon3 beds 1 baths
$235,000Coming Soon3 beds 1 baths4032 Dayton Rd, DREXEL HILL, PA 19026
MLS# PADE2104272Listed by: KELLER WILLIAMS REAL ESTATE -EXTON - New
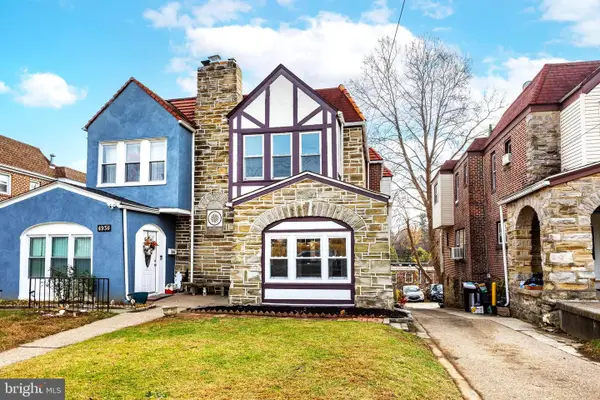 $345,000Active4 beds 3 baths1,775 sq. ft.
$345,000Active4 beds 3 baths1,775 sq. ft.4938 State Rd, DREXEL HILL, PA 19026
MLS# PADE2104474Listed by: RE/MAX PREFERRED - MALVERN - New
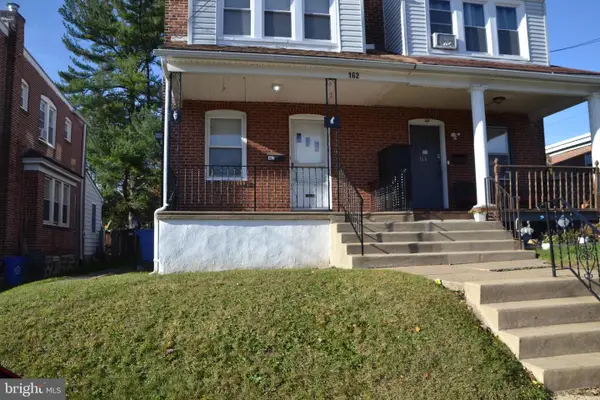 $249,900Active3 beds 2 baths1,329 sq. ft.
$249,900Active3 beds 2 baths1,329 sq. ft.162 Burmont Rd, DREXEL HILL, PA 19026
MLS# PADE2103222Listed by: LONG & FOSTER REAL ESTATE, INC. - Coming Soon
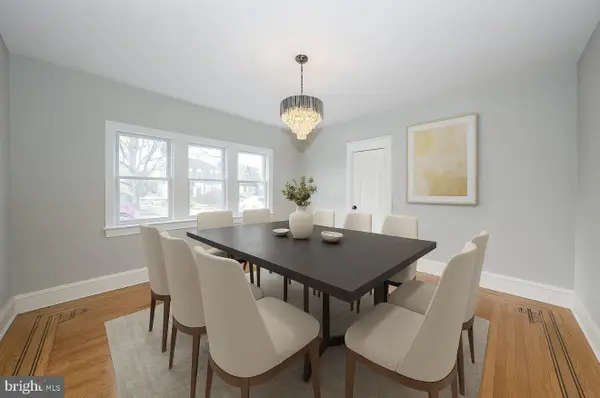 $575,000Coming Soon4 beds 3 baths
$575,000Coming Soon4 beds 3 baths1029 Belfield Ave, DREXEL HILL, PA 19026
MLS# PADE2104438Listed by: BHHS FOX&ROACH-NEWTOWN SQUARE - New
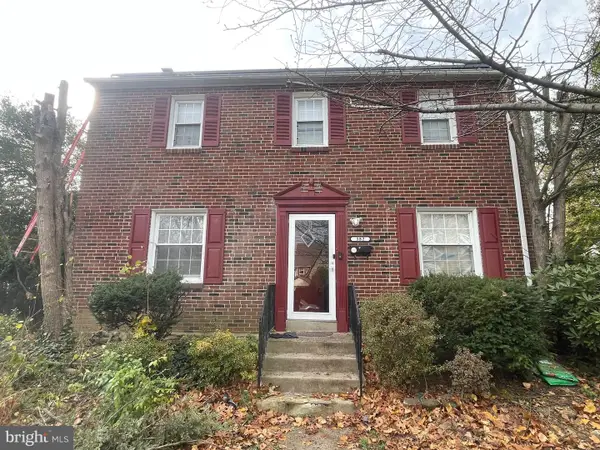 $385,000Active3 beds 2 baths1,320 sq. ft.
$385,000Active3 beds 2 baths1,320 sq. ft.382 Upland Way, DREXEL HILL, PA 19026
MLS# PADE2104286Listed by: EXP REALTY, LLC - New
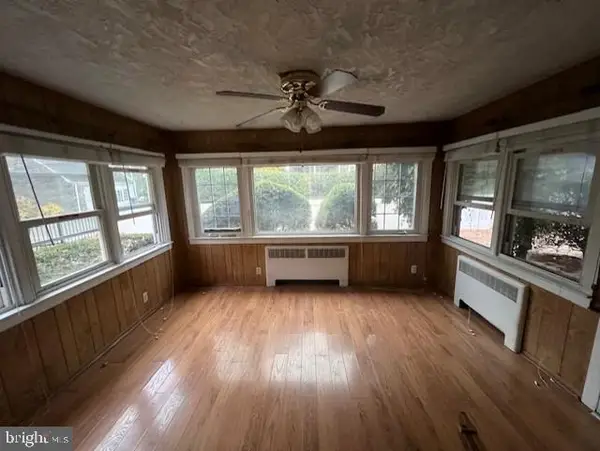 $399,900Active3 beds 3 baths2,198 sq. ft.
$399,900Active3 beds 3 baths2,198 sq. ft.1004 Turner Ave, DREXEL HILL, PA 19026
MLS# PADE2104322Listed by: TESLA REALTY GROUP, LLC - Coming SoonOpen Sun, 1 to 3pm
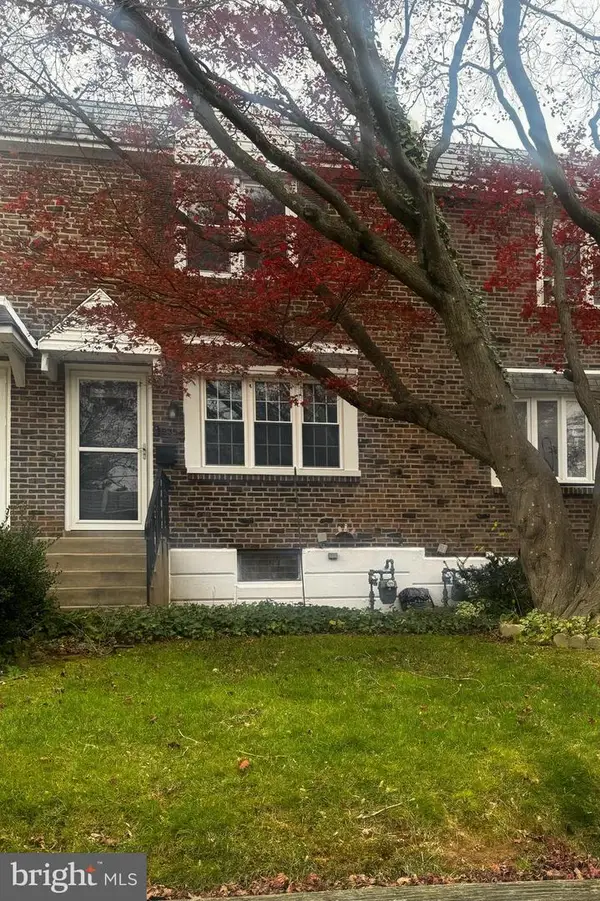 $239,900Coming Soon3 beds 2 baths
$239,900Coming Soon3 beds 2 baths2354 Bond Ave, DREXEL HILL, PA 19026
MLS# PADE2104258Listed by: RE/MAX MAIN LINE-WEST CHESTER - New
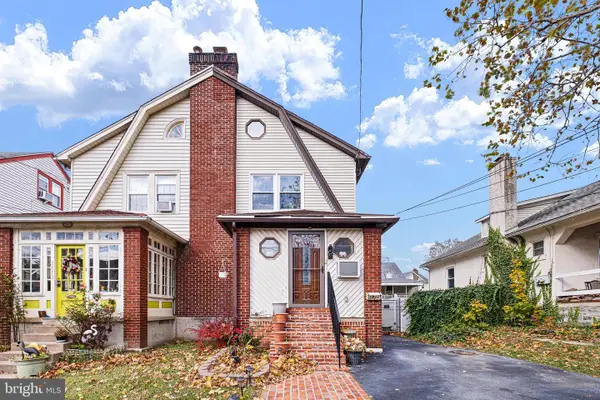 $315,000Active4 beds 2 baths1,612 sq. ft.
$315,000Active4 beds 2 baths1,612 sq. ft.3811 Berry Ave, DREXEL HILL, PA 19026
MLS# PADE2104252Listed by: MAVERICK REALTY, LLC
