462 Derwyn Rd, Drexel Hill, PA 19026
Local realty services provided by:Better Homes and Gardens Real Estate Murphy & Co.
462 Derwyn Rd,Drexel Hill, PA 19026
$425,000
- 4 Beds
- 3 Baths
- 2,632 sq. ft.
- Single family
- Pending
Listed by:ryan n petrucci
Office:re/max main line-paoli
MLS#:PADE2098412
Source:BRIGHTMLS
Price summary
- Price:$425,000
- Price per sq. ft.:$161.47
About this home
This classic, stone faced, Drexel Hill Colonial is just waiting for its next owner. Step right up onto the big, covered front porch and imagine relaxing there after a long day’s work. Enter in to the center hall foyer with beautiful hardwood floors that run through much of the home. The living room is off to the left and comes complete with a fireplace. The dining room is off to the right and has charming built-ins for added convenience. Just beyond the dining room is the light and bright eat in kitchen featuring gas cooking and 2 pantries. Let’s head over to the cozy den with fireplace that would be the perfect spot to unwind after a long day. A powder room and laundry room round out the 1st floor. Just up the stairs to the 2nd floor you will find the spacious primary bedroom with a walk-in closet and ensuite bathroom with shower stall. There are 3 more nicely sized bedrooms and a remodeled hall bathroom with shower/tub combo. As a bonus feature, this home also has an attic which provides plenty of extra storage space. A partially finished basement finishes off the indoor space of this home. Outside there is a 2-car detached garage, and a hot tub located in the rear yard. With its convenient location, added charm, and timeless features, 462 Derwyn is the perfect place to call home. Schedule a showing today and enjoy the Fall in your new space.
Please note: Central Air is on the 2nd Floor only.
Contact an agent
Home facts
- Year built:1940
- Listing ID #:PADE2098412
- Added:56 day(s) ago
- Updated:October 18, 2025 at 07:37 AM
Rooms and interior
- Bedrooms:4
- Total bathrooms:3
- Full bathrooms:2
- Half bathrooms:1
- Living area:2,632 sq. ft.
Heating and cooling
- Cooling:Central A/C
- Heating:Hot Water, Natural Gas
Structure and exterior
- Roof:Pitched, Shingle
- Year built:1940
- Building area:2,632 sq. ft.
- Lot area:0.16 Acres
Schools
- High school:UPPER DARBY SENIOR
- Middle school:DREXEL HILL
- Elementary school:HILLCREST
Utilities
- Water:Public
- Sewer:Public Sewer
Finances and disclosures
- Price:$425,000
- Price per sq. ft.:$161.47
- Tax amount:$12,239 (2024)
New listings near 462 Derwyn Rd
- New
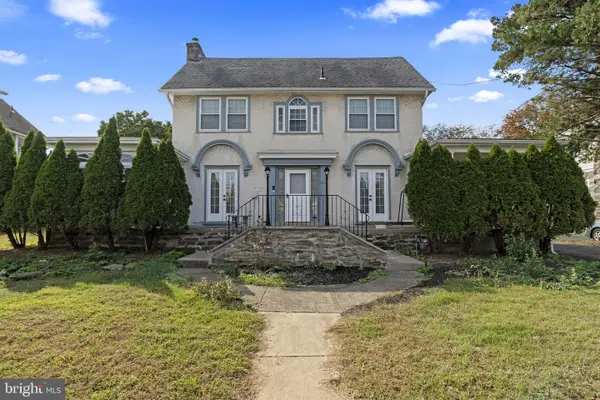 $429,000Active3 beds 2 baths2,213 sq. ft.
$429,000Active3 beds 2 baths2,213 sq. ft.824 Lindale Ave, DREXEL HILL, PA 19026
MLS# PADE2102354Listed by: VRA REALTY - New
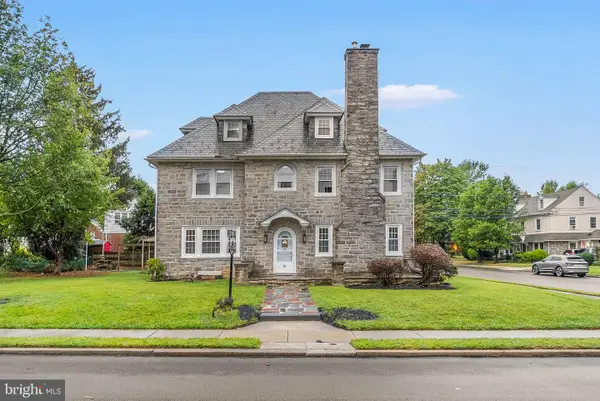 $550,000Active8 beds 5 baths4,191 sq. ft.
$550,000Active8 beds 5 baths4,191 sq. ft.474 Kenwood Rd, DREXEL HILL, PA 19026
MLS# PADE2100720Listed by: KW EMPOWER - Coming Soon
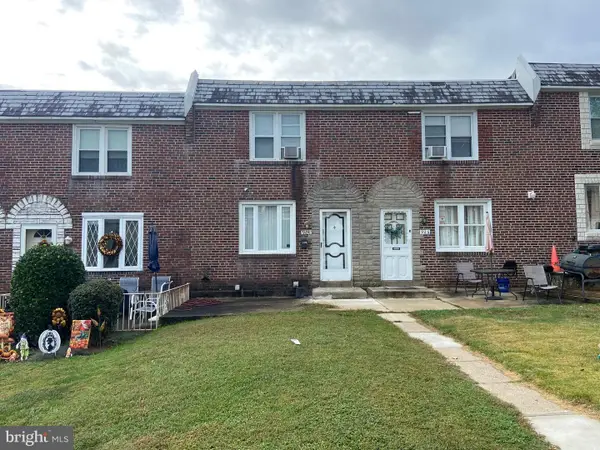 $225,000Coming Soon3 beds 1 baths
$225,000Coming Soon3 beds 1 baths924 Fairfax Rd, DREXEL HILL, PA 19026
MLS# PADE2100732Listed by: RE/MAX MAIN LINE-WEST CHESTER - Coming Soon
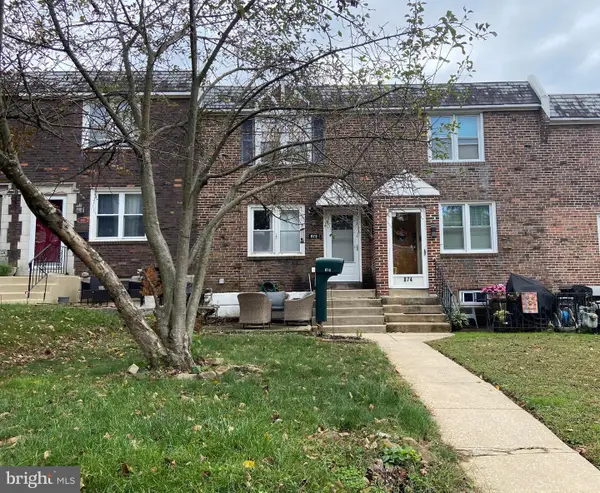 $249,900Coming Soon3 beds 1 baths
$249,900Coming Soon3 beds 1 baths872 Fairfax Rd, DREXEL HILL, PA 19026
MLS# PADE2101646Listed by: RE/MAX MAIN LINE-WEST CHESTER - New
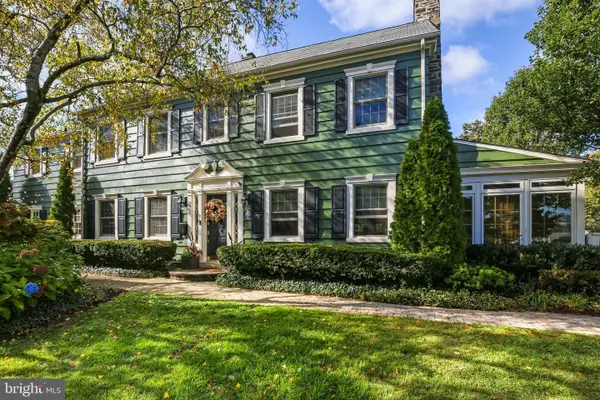 $625,000Active6 beds 4 baths3,077 sq. ft.
$625,000Active6 beds 4 baths3,077 sq. ft.528 Windermere Ave, DREXEL HILL, PA 19026
MLS# PADE2102052Listed by: KELLER WILLIAMS REAL ESTATE - MEDIA - New
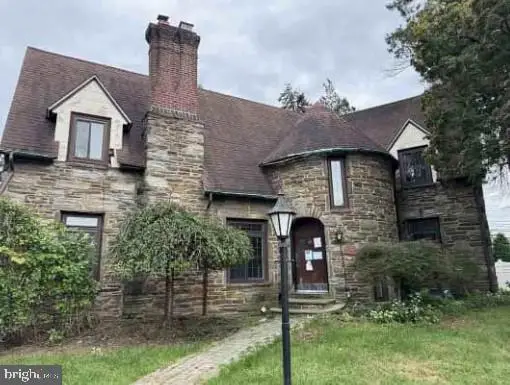 $271,900Active4 beds 4 baths3,032 sq. ft.
$271,900Active4 beds 4 baths3,032 sq. ft.2820 Hillcrest Rd, DREXEL HILL, PA 19026
MLS# PADE2102106Listed by: REALHOME SERVICES AND SOLUTIONS, INC. - New
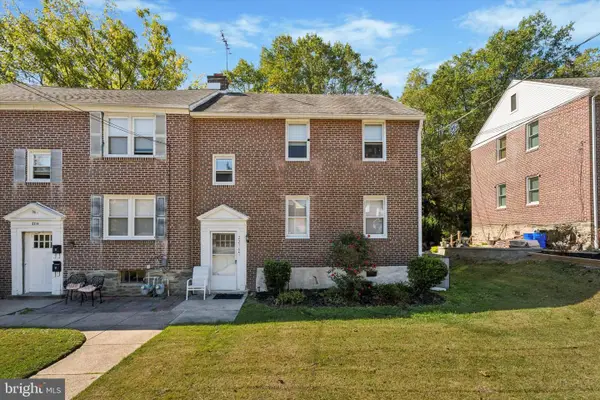 $295,000Active2 beds -- baths1,512 sq. ft.
$295,000Active2 beds -- baths1,512 sq. ft.2216 Steele Rd, DREXEL HILL, PA 19026
MLS# PADE2101936Listed by: RE/MAX HOMETOWN REALTORS - New
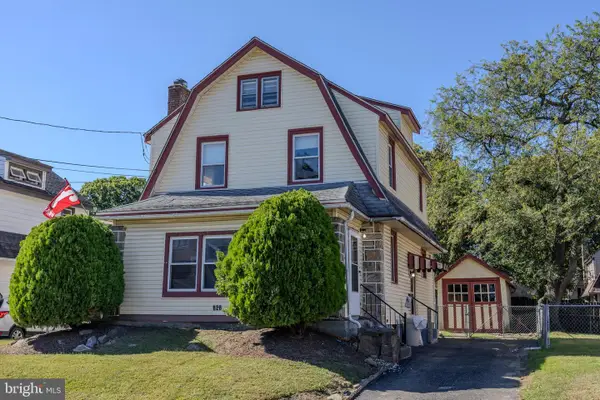 $259,900Active3 beds 3 baths1,522 sq. ft.
$259,900Active3 beds 3 baths1,522 sq. ft.828 Mason Ave, DREXEL HILL, PA 19026
MLS# PADE2102012Listed by: BHHS FOX & ROACH-MEDIA - New
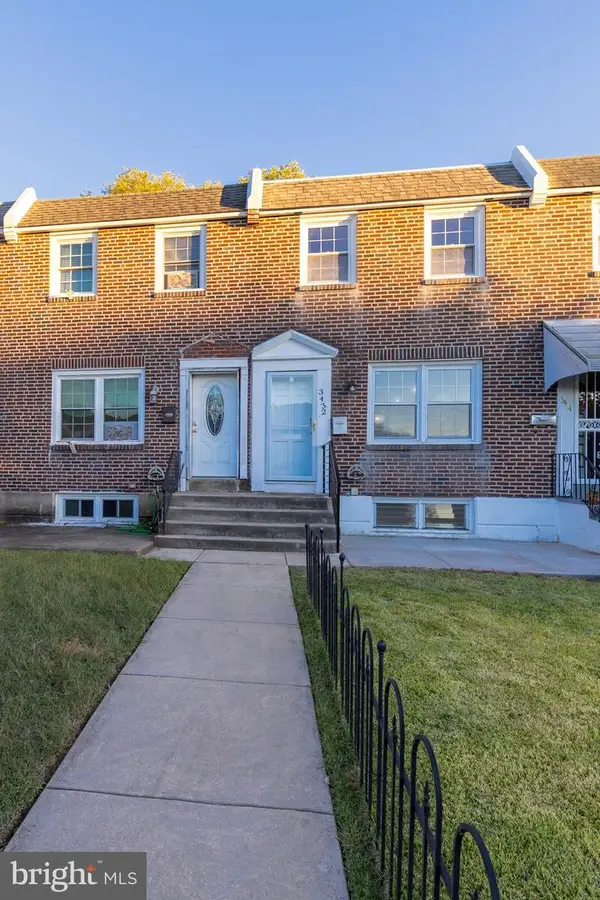 $215,000Active2 beds 1 baths928 sq. ft.
$215,000Active2 beds 1 baths928 sq. ft.3432 Valley Green Dr, DREXEL HILL, PA 19026
MLS# PADE2101980Listed by: KW EMPOWER - New
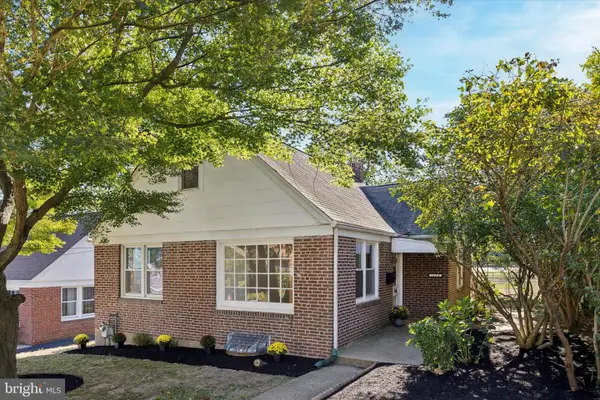 $350,000Active4 beds 2 baths1,285 sq. ft.
$350,000Active4 beds 2 baths1,285 sq. ft.1228 Old Ln, DREXEL HILL, PA 19026
MLS# PADE2101906Listed by: KELLER WILLIAMS MAIN LINE
