475 Harper Ave, Drexel Hill, PA 19026
Local realty services provided by:Better Homes and Gardens Real Estate Maturo
475 Harper Ave,Drexel Hill, PA 19026
$530,000
- 5 Beds
- 3 Baths
- 2,813 sq. ft.
- Single family
- Pending
Listed by:mary robins
Office:keller williams realty devon-wayne
MLS#:PADE2098666
Source:BRIGHTMLS
Price summary
- Price:$530,000
- Price per sq. ft.:$188.41
About this home
Drexel Hill is the No. 2 city in Consumer Affairs' Pennsylvania Cities List of the Best Places to Move To in Pennsylvania!* This Drexel Hill Beauty was built in 1924 and has been meticulously updated to preserve its historic charm. Enter through the spacious covered front porch and into the foyer adorned with wood floors and unique moldings. Your eyes are immediately drawn to the wooden staircase and the intricate stained-glass window. To your left lies the living room, a cozy space defined by its stone fireplace. The living room flows seamlessly into the dining room, which features a bow window and a deep windowsill. Adjacent to the dining room is the bright butlers pantry, boasting original cabinetry and countertops that provide ample storage. This area is adjacent to the kitchen, which has been thoughtfully updated with wood cabinets, granite countertops, and stainless steel appliances including a gas range, microwave, and refrigerator. The back staircase leading to the kitchen has been cleverly repurposed as a pantry closet on the first floor, and a hall closet on the 2nd floor. Continuing towards the rear of the house, you find the combination laundry room and half bath, outfitted with a separate water closet and a utility sink for convenience. Ascending the turned staircase to the 2nd floor, you arrive at a large landing that offers access to storage closets. On this floor there are three generously sized bedrooms, each featuring wood floors. The main bedroom offers a sitting or exercise area, a large walk-in closet plus two small closets, perfect for organizing personal belongings. The updated hall bathroom, accessible from both the main bedroom and the hallway, showcases new flooring, a modern vanity, tub/shower, and a linen closet. The second bedroom also benefits from built-in cabinets and drawers, perfect for a home office. The third bedroom faces the back yard. Venturing up to the third floor, you discover two unique bedrooms characterized by their distinctive angles, both featuring wood floors. The full bathroom has been updated to include a charming claw-foot tub/shower and a stylish vanity with a vessel sink, blending vintage aesthetics with contemporary functionality. The full basement is clean and open, with many areas for storage, and where you will find some of the recent updates. A back-up solar generator for the solar panels, providing energy efficiency and reducing utility costs. The recently installed furnace which ensures that the home remains warm and comfortable during colder months. The tankless water heater offers on-demand hot water, increasing efficiency and saving space. There is a whole house water filter & softener so you will enjoy clean and soft water throughout the home. And the upgraded whole house electrical system which has been modernized to meet current standards. Moreover, the owner is offering a transferable home warranty for the remaining approximate 3 years of a 5-year contract, providing peace of mind for the new homeowners. Don’t miss the private, fenced yard that serves as your personal retreat. The covered patio, equipped with lights and a fan, is ideal for dining or lounging while overlooking the yard. The large side yard offers a versatile play area with room for gardens. Additionally, a large storage shed provides ample space for storing gardening tools, outdoor equipment, or seasonal items. Access to a 2-car detached garage is a breeze, either from the side door accessed from the yard, or from the resurfaced driveway that accommodates up to 3 cars. There are over $130,000 in upgrades over the past 3+ years. This property is conveniently located with easy access to local schools, parks, & shopping centers, and is within 10 miles of downtown Philadelphia. Schedule a visit today. *(Michael Vyskocil Published April 23, 2025)
Contact an agent
Home facts
- Year built:1924
- Listing ID #:PADE2098666
- Added:46 day(s) ago
- Updated:October 18, 2025 at 07:37 AM
Rooms and interior
- Bedrooms:5
- Total bathrooms:3
- Full bathrooms:2
- Half bathrooms:1
- Living area:2,813 sq. ft.
Heating and cooling
- Cooling:Window Unit(s)
- Heating:Hot Water, Natural Gas
Structure and exterior
- Roof:Shingle
- Year built:1924
- Building area:2,813 sq. ft.
- Lot area:0.17 Acres
Schools
- High school:UPPER DARBY SENIOR
Utilities
- Water:Public
- Sewer:Public Sewer
Finances and disclosures
- Price:$530,000
- Price per sq. ft.:$188.41
- Tax amount:$11,806 (2025)
New listings near 475 Harper Ave
- New
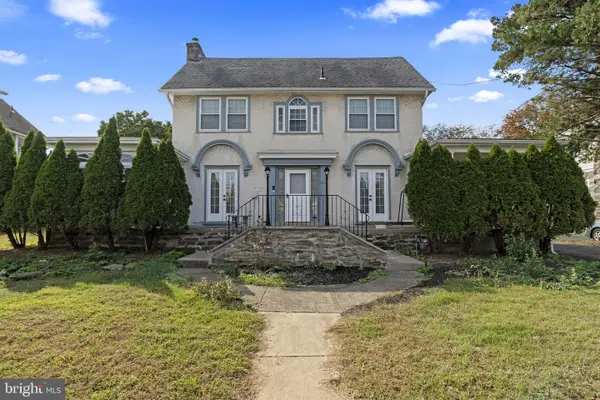 $429,000Active3 beds 2 baths2,213 sq. ft.
$429,000Active3 beds 2 baths2,213 sq. ft.824 Lindale Ave, DREXEL HILL, PA 19026
MLS# PADE2102354Listed by: VRA REALTY - New
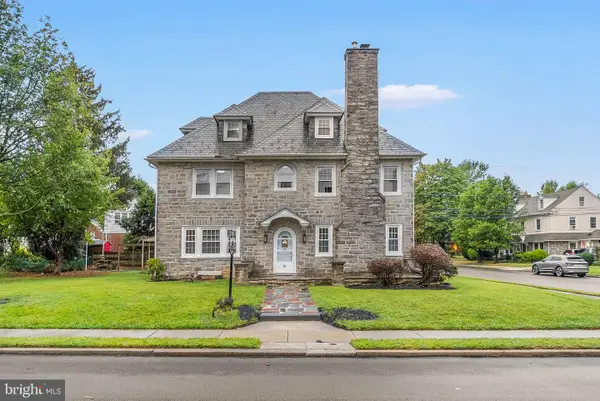 $550,000Active8 beds 5 baths4,191 sq. ft.
$550,000Active8 beds 5 baths4,191 sq. ft.474 Kenwood Rd, DREXEL HILL, PA 19026
MLS# PADE2100720Listed by: KW EMPOWER - Coming Soon
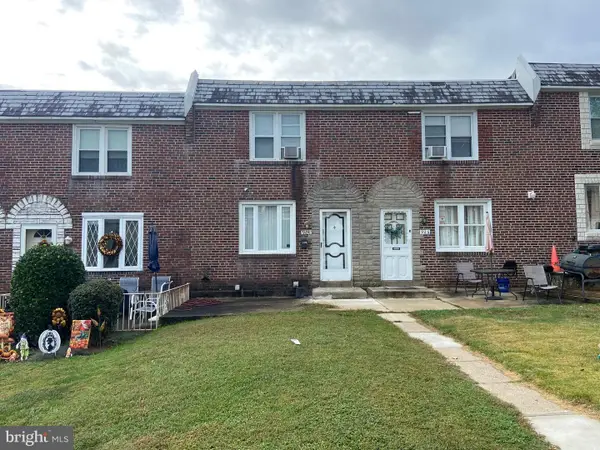 $225,000Coming Soon3 beds 1 baths
$225,000Coming Soon3 beds 1 baths924 Fairfax Rd, DREXEL HILL, PA 19026
MLS# PADE2100732Listed by: RE/MAX MAIN LINE-WEST CHESTER - Coming Soon
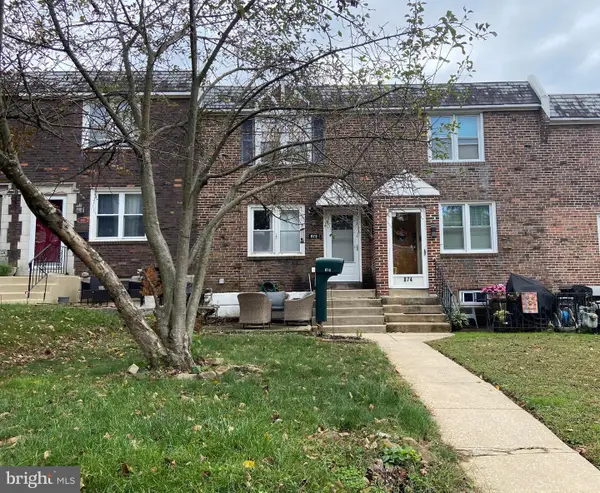 $249,900Coming Soon3 beds 1 baths
$249,900Coming Soon3 beds 1 baths872 Fairfax Rd, DREXEL HILL, PA 19026
MLS# PADE2101646Listed by: RE/MAX MAIN LINE-WEST CHESTER - New
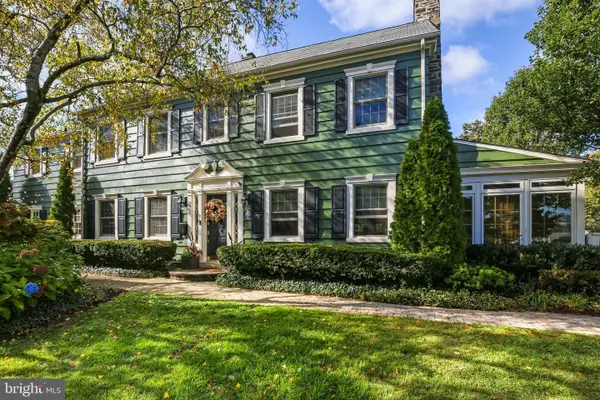 $625,000Active6 beds 4 baths3,077 sq. ft.
$625,000Active6 beds 4 baths3,077 sq. ft.528 Windermere Ave, DREXEL HILL, PA 19026
MLS# PADE2102052Listed by: KELLER WILLIAMS REAL ESTATE - MEDIA - New
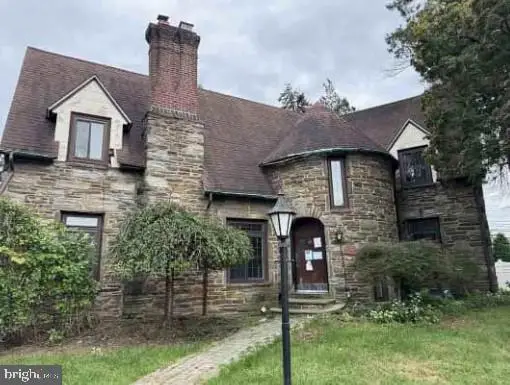 $271,900Active4 beds 4 baths3,032 sq. ft.
$271,900Active4 beds 4 baths3,032 sq. ft.2820 Hillcrest Rd, DREXEL HILL, PA 19026
MLS# PADE2102106Listed by: REALHOME SERVICES AND SOLUTIONS, INC. - New
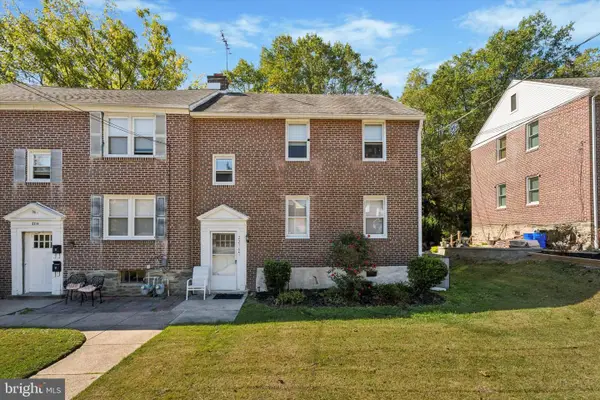 $295,000Active2 beds -- baths1,512 sq. ft.
$295,000Active2 beds -- baths1,512 sq. ft.2216 Steele Rd, DREXEL HILL, PA 19026
MLS# PADE2101936Listed by: RE/MAX HOMETOWN REALTORS - New
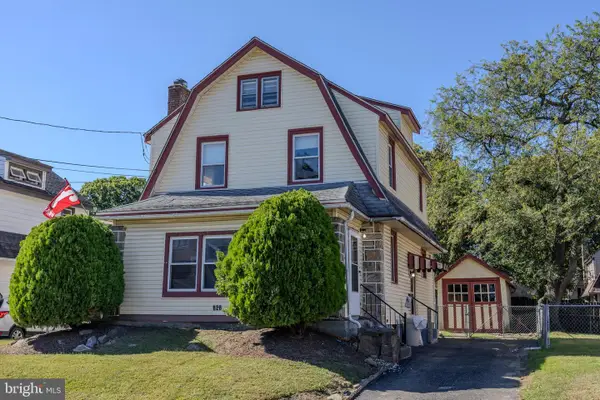 $259,900Active3 beds 3 baths1,522 sq. ft.
$259,900Active3 beds 3 baths1,522 sq. ft.828 Mason Ave, DREXEL HILL, PA 19026
MLS# PADE2102012Listed by: BHHS FOX & ROACH-MEDIA - New
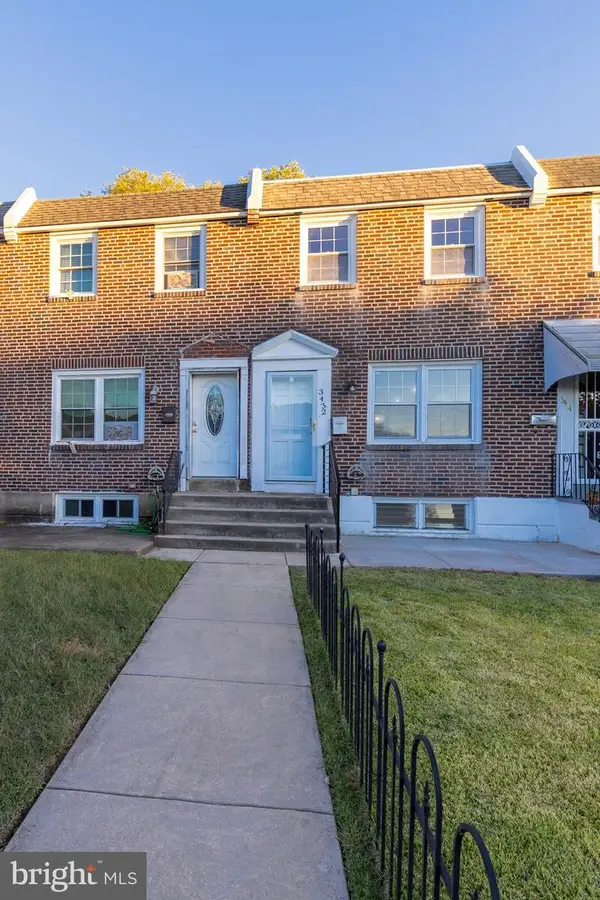 $215,000Active2 beds 1 baths928 sq. ft.
$215,000Active2 beds 1 baths928 sq. ft.3432 Valley Green Dr, DREXEL HILL, PA 19026
MLS# PADE2101980Listed by: KW EMPOWER - New
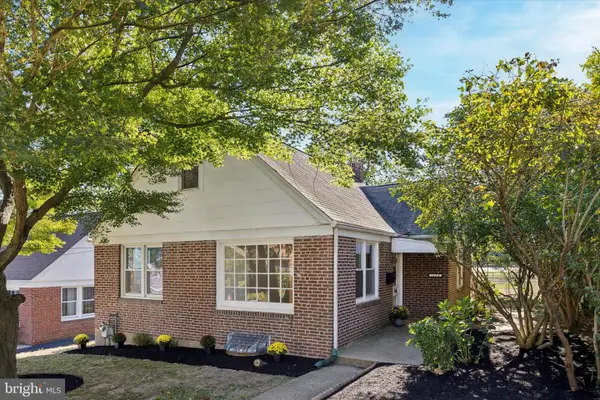 $350,000Active4 beds 2 baths1,285 sq. ft.
$350,000Active4 beds 2 baths1,285 sq. ft.1228 Old Ln, DREXEL HILL, PA 19026
MLS# PADE2101906Listed by: KELLER WILLIAMS MAIN LINE
