5265 Apache Ln, Drexel Hill, PA 19026
Local realty services provided by:Better Homes and Gardens Real Estate Premier
5265 Apache Ln,Drexel Hill, PA 19026
$550,000
- 4 Beds
- 4 Baths
- 3,018 sq. ft.
- Single family
- Pending
Listed by:brooke grohol
Office:compass pennsylvania, llc.
MLS#:PADE2099134
Source:BRIGHTMLS
Price summary
- Price:$550,000
- Price per sq. ft.:$182.24
About this home
Welcome to 5265 Apache Lane. Tucked away in a coveted neighborhood, warmth & charm fill this 4-bedroom, 2-full bathroom, 2-half bathroom, single home in Pilgrim Gardens. This traditional stone colonial with picturesque curb appeal and greenery is situated on a large corner lot. A welcoming center hall entrance foyer anchors the spacious living room with the formal dining room. Adding elegance are the hardwood floors, stone gas fireplace, and bay windows. A dazzling updated kitchen with stainless steel appliances and granite countertops leads to the sundrenched breakfast room and family-room addition. Drift outside for coffee on the deck or have a catch in the yard; the outdoor space is ideal. A powder room and large closet complete the main floor. On the second floor you will find the grand main bedroom addition with vaulted ceilings, multiple closets and an ensuite bath, and three more bedrooms and an updated full bathroom. With over 2,500 square feet of main living space, this spectacular home is further enhanced by an additional 500+ square foot finished walkout basement, complete with a half bath. Don't miss the brand new roof that was installed in August (2025). A swift walk to Aronimink Swim Club, a quick drive into the city, easy access to public transportation, and great for walking to restaurants and shops. Welcome home.
Contact an agent
Home facts
- Year built:1940
- Listing ID #:PADE2099134
- Added:45 day(s) ago
- Updated:October 19, 2025 at 07:35 AM
Rooms and interior
- Bedrooms:4
- Total bathrooms:4
- Full bathrooms:2
- Half bathrooms:2
- Living area:3,018 sq. ft.
Heating and cooling
- Cooling:Central A/C
- Heating:Natural Gas, Radiator
Structure and exterior
- Year built:1940
- Building area:3,018 sq. ft.
- Lot area:0.22 Acres
Schools
- High school:UPPER DARBY SENIOR
- Middle school:DREXEL HILL
- Elementary school:ARONIMINK
Utilities
- Water:Public
- Sewer:Public Sewer
Finances and disclosures
- Price:$550,000
- Price per sq. ft.:$182.24
- Tax amount:$11,489 (2024)
New listings near 5265 Apache Ln
- New
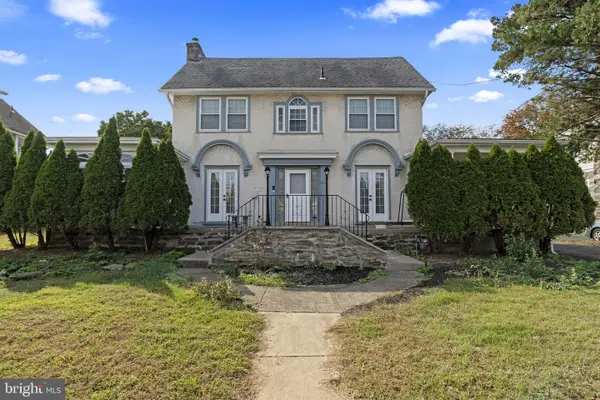 $429,000Active3 beds 2 baths2,213 sq. ft.
$429,000Active3 beds 2 baths2,213 sq. ft.824 Lindale Ave, DREXEL HILL, PA 19026
MLS# PADE2102354Listed by: VRA REALTY - New
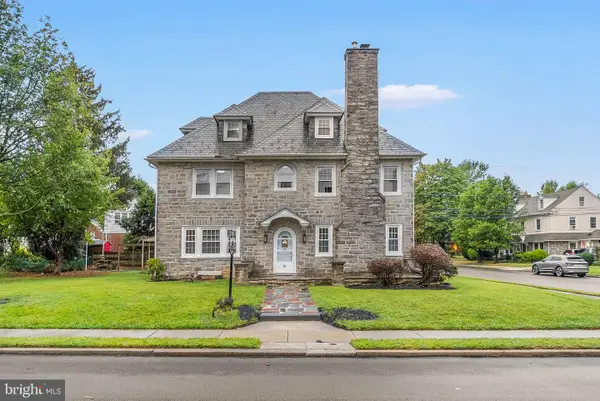 $550,000Active8 beds 5 baths4,191 sq. ft.
$550,000Active8 beds 5 baths4,191 sq. ft.474 Kenwood Rd, DREXEL HILL, PA 19026
MLS# PADE2100720Listed by: KW EMPOWER - Coming Soon
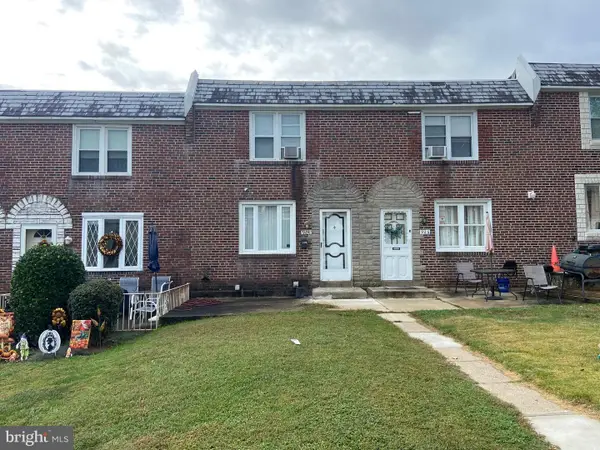 $225,000Coming Soon3 beds 1 baths
$225,000Coming Soon3 beds 1 baths924 Fairfax Rd, DREXEL HILL, PA 19026
MLS# PADE2100732Listed by: RE/MAX MAIN LINE-WEST CHESTER - Coming Soon
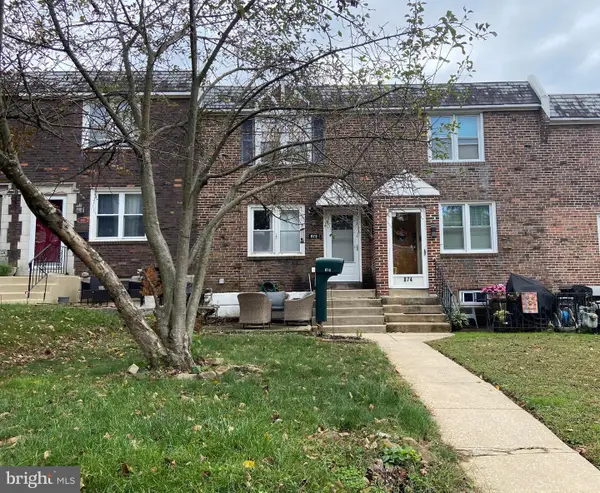 $249,900Coming Soon3 beds 1 baths
$249,900Coming Soon3 beds 1 baths872 Fairfax Rd, DREXEL HILL, PA 19026
MLS# PADE2101646Listed by: RE/MAX MAIN LINE-WEST CHESTER - New
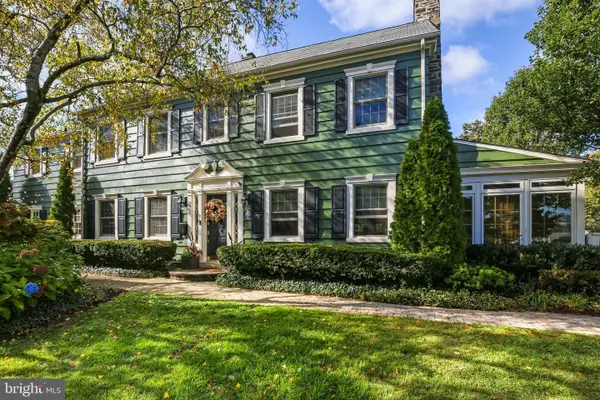 $625,000Active6 beds 4 baths3,077 sq. ft.
$625,000Active6 beds 4 baths3,077 sq. ft.528 Windermere Ave, DREXEL HILL, PA 19026
MLS# PADE2102052Listed by: KELLER WILLIAMS REAL ESTATE - MEDIA - New
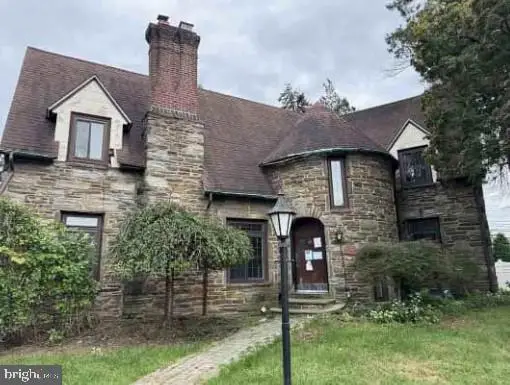 $271,900Active4 beds 4 baths3,032 sq. ft.
$271,900Active4 beds 4 baths3,032 sq. ft.2820 Hillcrest Rd, DREXEL HILL, PA 19026
MLS# PADE2102106Listed by: REALHOME SERVICES AND SOLUTIONS, INC. 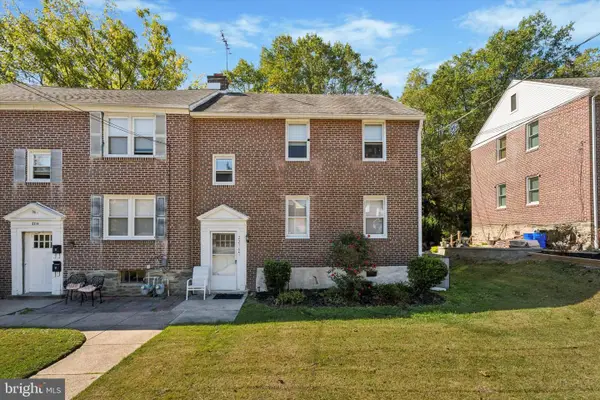 $295,000Pending2 beds -- baths1,512 sq. ft.
$295,000Pending2 beds -- baths1,512 sq. ft.2216 Steele Rd, DREXEL HILL, PA 19026
MLS# PADE2101936Listed by: RE/MAX HOMETOWN REALTORS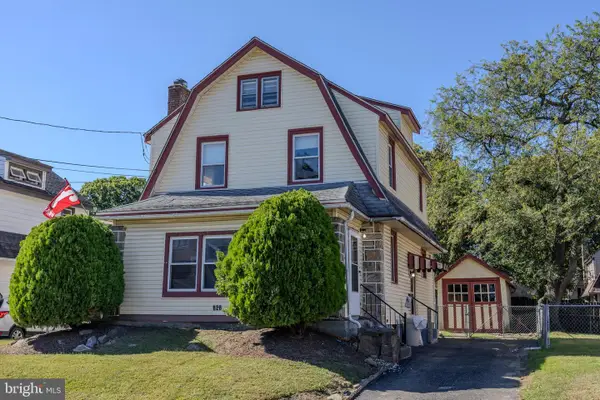 $259,900Pending3 beds 3 baths1,522 sq. ft.
$259,900Pending3 beds 3 baths1,522 sq. ft.828 Mason Ave, DREXEL HILL, PA 19026
MLS# PADE2102012Listed by: BHHS FOX & ROACH-MEDIA- New
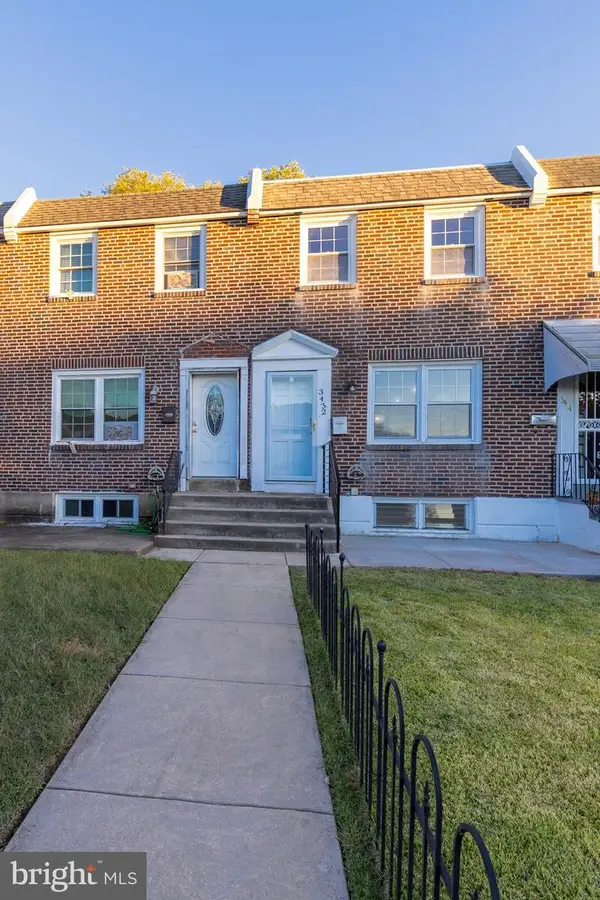 $215,000Active2 beds 1 baths928 sq. ft.
$215,000Active2 beds 1 baths928 sq. ft.3432 Valley Green Dr, DREXEL HILL, PA 19026
MLS# PADE2101980Listed by: KW EMPOWER - New
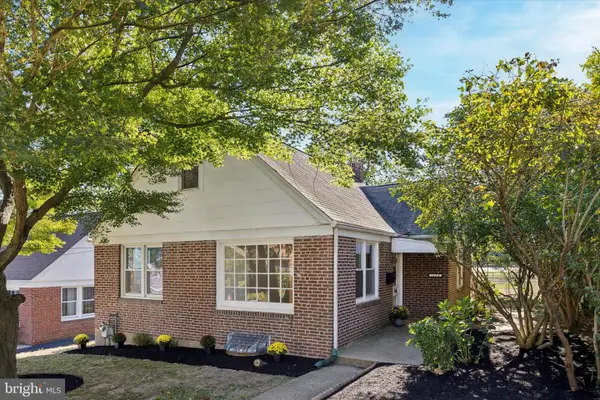 $350,000Active4 beds 2 baths1,285 sq. ft.
$350,000Active4 beds 2 baths1,285 sq. ft.1228 Old Ln, DREXEL HILL, PA 19026
MLS# PADE2101906Listed by: KELLER WILLIAMS MAIN LINE
