844 Mason Ave, Drexel Hill, PA 19026
Local realty services provided by:Better Homes and Gardens Real Estate Premier
844 Mason Ave,Drexel Hill, PA 19026
$335,000
- 3 Beds
- 3 Baths
- 2,180 sq. ft.
- Single family
- Active
Listed by:debbie mcdevitt
Office:long & foster real estate, inc.
MLS#:PADE2099254
Source:BRIGHTMLS
Price summary
- Price:$335,000
- Price per sq. ft.:$153.67
About this home
Welcome to 844 Mason Avenue, situated on a beautiful, quiet tree lined street with front covered porch. This charming single Dutch Colonial home, built in 1929, features 3 bedrooms, one full bathroom, two half bathrooms and a great FAMILY ROOM ADDITION off the kitchen. Enter the covered porch to the living room with stone fireplace and newer hardwood flooring throughout. Flow into the dining room with bay window. There is a half bathroom tucked under the stairs. The kitchen features light cabinets with lots of counter space, stainless steel appliances, gas cooking and granite countertops. The sunny family room addition has ceramic tile flooring and skylights with a sliding door to the patio with sunseter awning and level backyard. The second floor includes three bedrooms with oak hardwood flooring with walnut inlay. There is a hall bathroom with tub/shower combo has a new sink and toilet. The walk up third floor which is partially finished and offers ample storage space or add heat and finish it for an office or additional 4th bedroom.The basement has been finished with a half bathroom and a laundry area, and. 2nd kitchen w/ sink, DW, gas stove and cabinets, And glass block windows with Center screens. There is a pavered driveway, a detached one car garage with a new paved floor, a storage shed and a tree house in the backyard. Add your personal touches and make this your home! This home is being sold as is. This lovely walkable location with sidewalks is convenient to nearby schools, public transportation, restaurants and shopping! Ideally located minutes from major highways (Rte 1, Rte 3 and I-476), and the Philadelphia Airport.
Contact an agent
Home facts
- Year built:1929
- Listing ID #:PADE2099254
- Added:45 day(s) ago
- Updated:October 20, 2025 at 01:47 PM
Rooms and interior
- Bedrooms:3
- Total bathrooms:3
- Full bathrooms:1
- Half bathrooms:2
- Living area:2,180 sq. ft.
Heating and cooling
- Cooling:Ceiling Fan(s), Window Unit(s)
- Heating:Hot Water, Natural Gas
Structure and exterior
- Roof:Architectural Shingle, Asphalt
- Year built:1929
- Building area:2,180 sq. ft.
- Lot area:0.11 Acres
Schools
- High school:UPPER DARBY SENIOR
Utilities
- Water:Public
- Sewer:Public Sewer
Finances and disclosures
- Price:$335,000
- Price per sq. ft.:$153.67
- Tax amount:$7,027 (2024)
New listings near 844 Mason Ave
- New
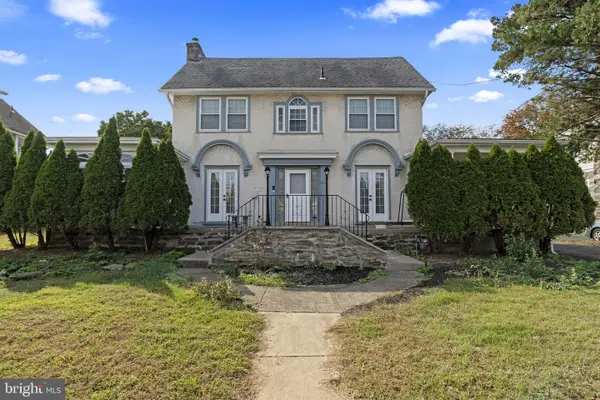 $429,000Active3 beds 2 baths2,213 sq. ft.
$429,000Active3 beds 2 baths2,213 sq. ft.824 Lindale Ave, DREXEL HILL, PA 19026
MLS# PADE2102354Listed by: VRA REALTY - New
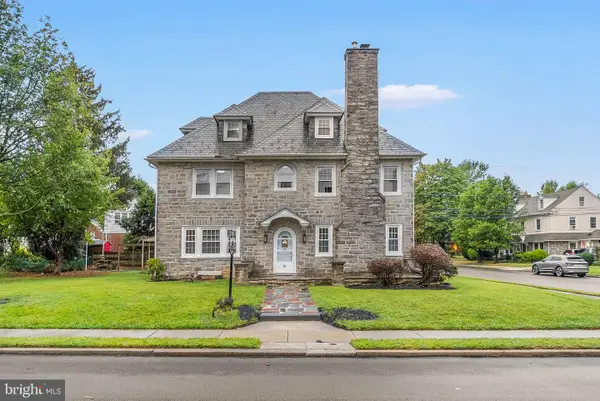 $550,000Active8 beds 5 baths4,191 sq. ft.
$550,000Active8 beds 5 baths4,191 sq. ft.474 Kenwood Rd, DREXEL HILL, PA 19026
MLS# PADE2100720Listed by: KW EMPOWER - Coming Soon
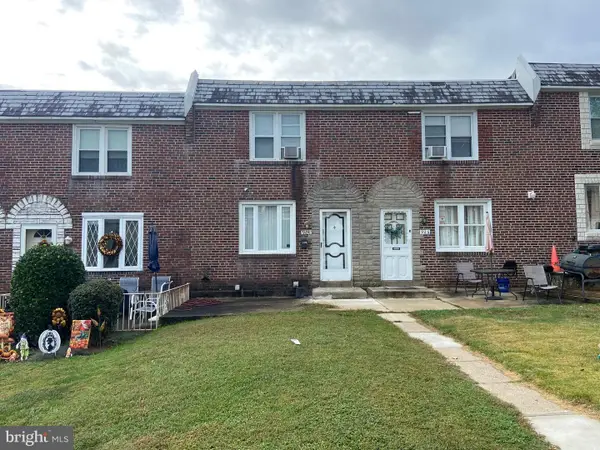 $225,000Coming Soon3 beds 1 baths
$225,000Coming Soon3 beds 1 baths924 Fairfax Rd, DREXEL HILL, PA 19026
MLS# PADE2100732Listed by: RE/MAX MAIN LINE-WEST CHESTER - Coming Soon
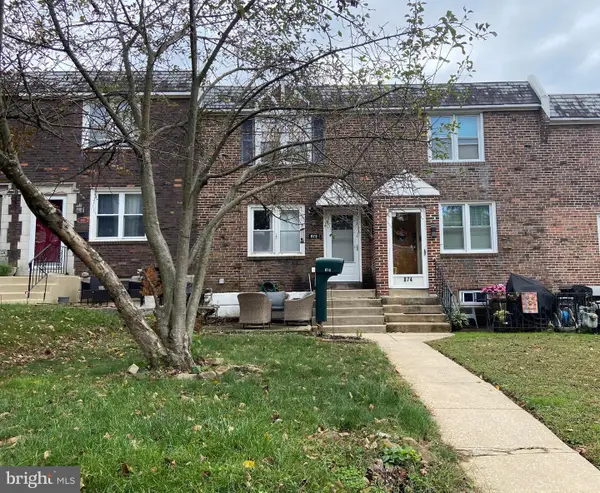 $249,900Coming Soon3 beds 1 baths
$249,900Coming Soon3 beds 1 baths872 Fairfax Rd, DREXEL HILL, PA 19026
MLS# PADE2101646Listed by: RE/MAX MAIN LINE-WEST CHESTER - New
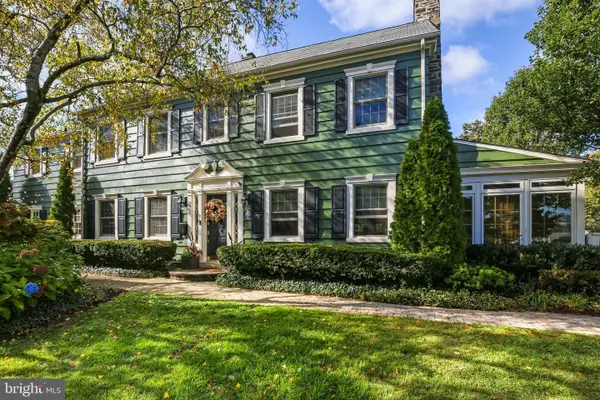 $625,000Active6 beds 4 baths3,077 sq. ft.
$625,000Active6 beds 4 baths3,077 sq. ft.528 Windermere Ave, DREXEL HILL, PA 19026
MLS# PADE2102052Listed by: KELLER WILLIAMS REAL ESTATE - MEDIA - New
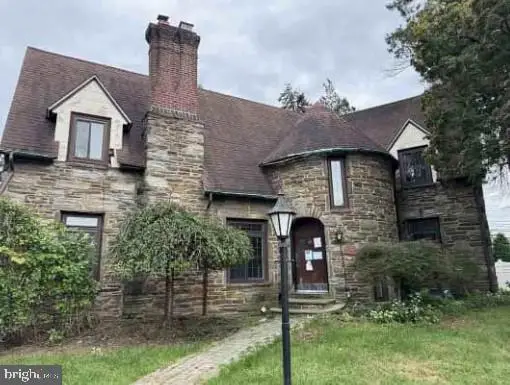 $271,900Active4 beds 4 baths3,032 sq. ft.
$271,900Active4 beds 4 baths3,032 sq. ft.2820 Hillcrest Rd, DREXEL HILL, PA 19026
MLS# PADE2102106Listed by: REALHOME SERVICES AND SOLUTIONS, INC. 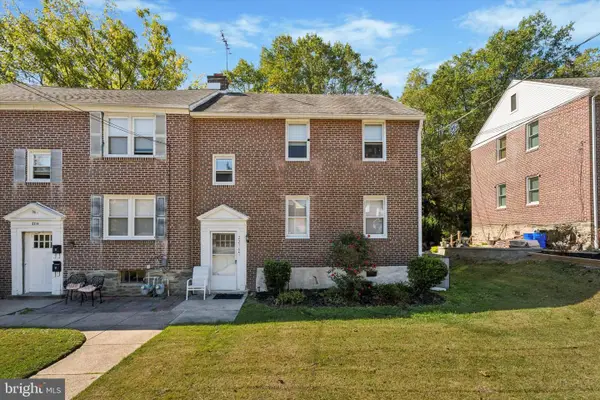 $295,000Pending2 beds -- baths1,512 sq. ft.
$295,000Pending2 beds -- baths1,512 sq. ft.2216 Steele Rd, DREXEL HILL, PA 19026
MLS# PADE2101936Listed by: RE/MAX HOMETOWN REALTORS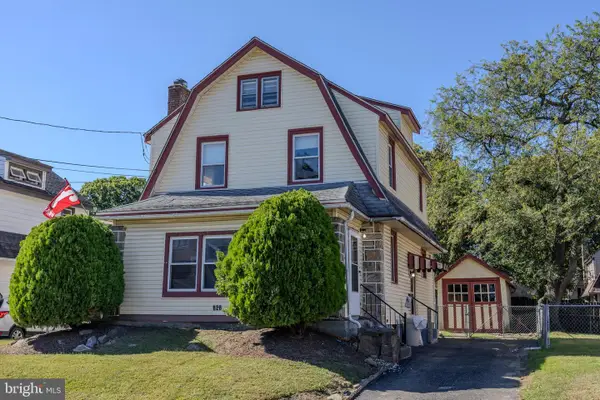 $259,900Pending3 beds 3 baths1,522 sq. ft.
$259,900Pending3 beds 3 baths1,522 sq. ft.828 Mason Ave, DREXEL HILL, PA 19026
MLS# PADE2102012Listed by: BHHS FOX & ROACH-MEDIA- New
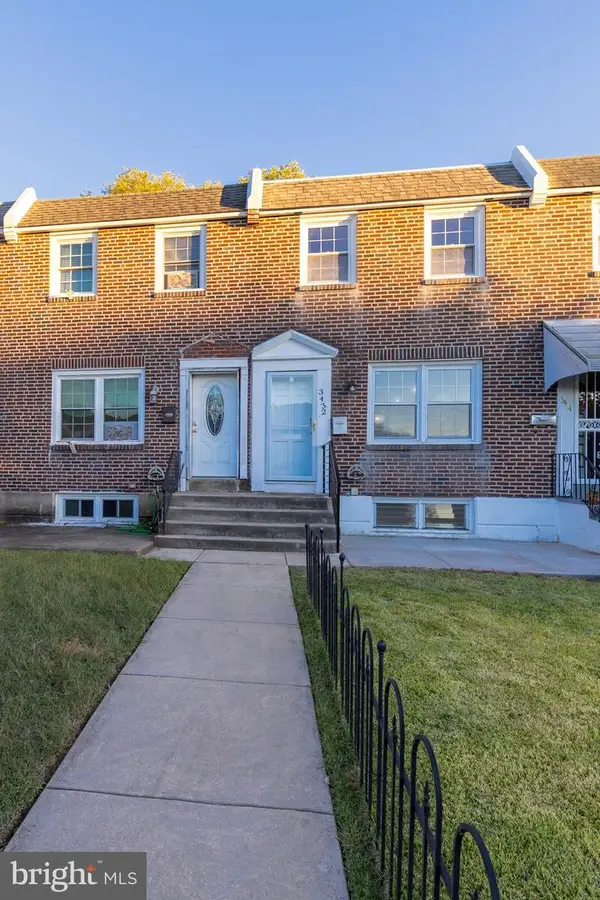 $215,000Active2 beds 1 baths928 sq. ft.
$215,000Active2 beds 1 baths928 sq. ft.3432 Valley Green Dr, DREXEL HILL, PA 19026
MLS# PADE2101980Listed by: KW EMPOWER - New
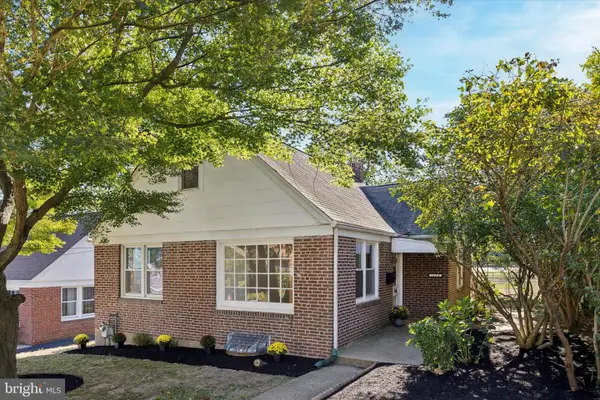 $350,000Active4 beds 2 baths1,285 sq. ft.
$350,000Active4 beds 2 baths1,285 sq. ft.1228 Old Ln, DREXEL HILL, PA 19026
MLS# PADE2101906Listed by: KELLER WILLIAMS MAIN LINE
