1992 Keswick, EAGLEVILLE, PA 19403
Local realty services provided by:Better Homes and Gardens Real Estate Community Realty
1992 Keswick,EAGLEVILLE, PA 19403
$545,000
- 3 Beds
- 3 Baths
- 2,237 sq. ft.
- Single family
- Pending
Upcoming open houses
- Sat, Sep 1311:00 am - 01:00 pm
Listed by:michael j eagle
Office:keller williams realty devon-wayne
MLS#:PAMC2152032
Source:BRIGHTMLS
Price summary
- Price:$545,000
- Price per sq. ft.:$243.63
About this home
Welcome to 1992 Keswick Way, Eagleville – A Move-In Ready Gem with Modern Comforts and Classic Charm! This beautifully maintained home offers a perfect blend of style, function, and thoughtful upgrades throughout. Enjoy peace of mind with a brand-new central AC system (2025) featuring a 10-year parts and labor warranty. The home boasts new carpet in the bedrooms (2023), gleaming hardwood floors in the living and dining areas, and a cozy stone fireplace with a Real Fyre vent-free burner – ideal for relaxing evenings. The kitchen features granite countertops, a Bosch five-burner built-in range top, double GE convection ovens, and stainless-steel LG appliances. Convenient Laundry room holds newer LG washer & dryer, convenient wash sink, drying rack & storage. The primary suite offers a private retreat with a walk-in closet complete with custom built ins and an en-suite bath. Two additional bedrooms can be found down the hall each with ceiling fans, natural sunlight, brand new carpeting and ample closet space. In the lower level you will find a large den with wood-frame sliding glass doors to the brick paver patio and upper deck – perfect for entertaining. Enjoy the upcoming cool months entertaining in your large level yard with mature landscaping & flower beds. Leaf Filter gutters remain on the back of the home and there is a crawlspace storage for added convenience. Oversized two-car garage with overhead storage & a decorative cupola atop the garage adds a charming architectural touch. A covered breezeway to the house adds the perfect space for unwinding. The combi boiler installed in Dec. 2019 for efficient heating. Located in a quiet and desirable neighborhood, 1992 Keswick Way is ready to welcome you home. Schedule your tour today!
Contact an agent
Home facts
- Year built:1955
- Listing ID #:PAMC2152032
- Added:7 day(s) ago
- Updated:September 12, 2025 at 02:28 AM
Rooms and interior
- Bedrooms:3
- Total bathrooms:3
- Full bathrooms:2
- Half bathrooms:1
- Living area:2,237 sq. ft.
Heating and cooling
- Cooling:Central A/C
- Heating:Hot Water, Natural Gas
Structure and exterior
- Roof:Pitched, Shingle
- Year built:1955
- Building area:2,237 sq. ft.
- Lot area:0.38 Acres
Schools
- High school:NORRISTOWN AREA
Utilities
- Water:Public
- Sewer:Public Sewer
Finances and disclosures
- Price:$545,000
- Price per sq. ft.:$243.63
- Tax amount:$6,900 (2024)
New listings near 1992 Keswick
- New
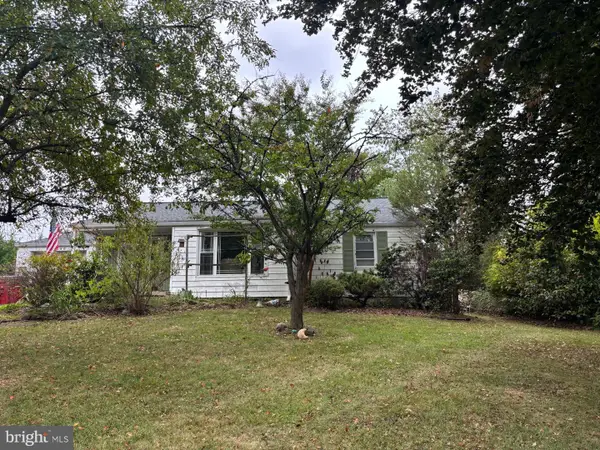 $450,000Active4 beds 4 baths2,044 sq. ft.
$450,000Active4 beds 4 baths2,044 sq. ft.3240 W Sunset Ave, NORRISTOWN, PA 19403
MLS# PAMC2154536Listed by: COLDWELL BANKER REALTY - Coming SoonOpen Fri, 6 to 8pm
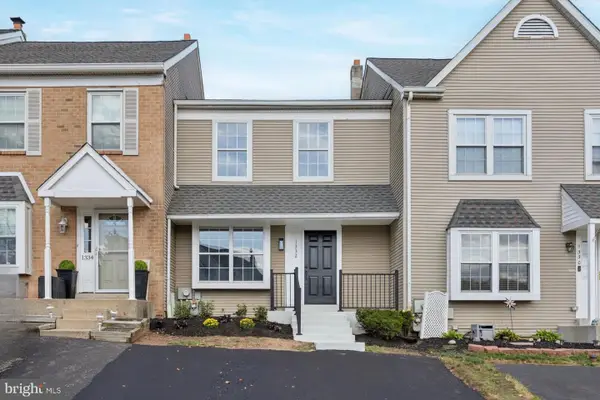 $339,000Coming Soon2 beds 2 baths
$339,000Coming Soon2 beds 2 baths1332 Statesman, EAGLEVILLE, PA 19401
MLS# PAMC2154448Listed by: LPT REALTY, LLC - Coming SoonOpen Sat, 11am to 1pm
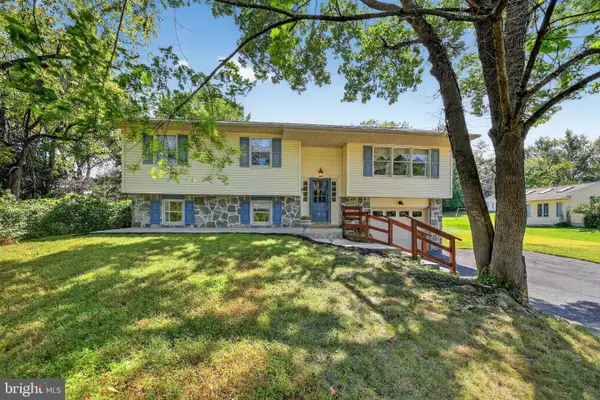 $460,000Coming Soon4 beds 2 baths
$460,000Coming Soon4 beds 2 baths68 Oaklyn Ave, NORRISTOWN, PA 19403
MLS# PAMC2154370Listed by: HOUWZER, LLC 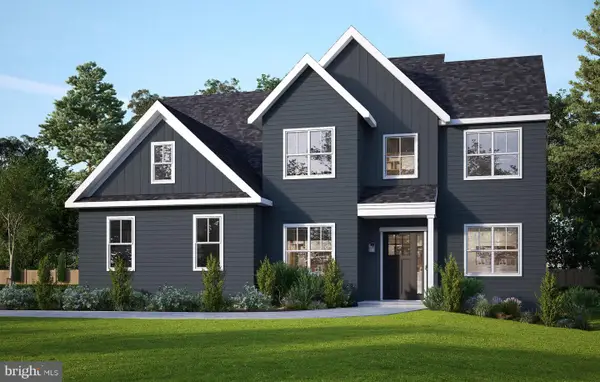 $875,000Active4 beds 3 baths2,935 sq. ft.
$875,000Active4 beds 3 baths2,935 sq. ft.0 Windy Hill Road #methacton Sd, EAGLEVILLE, PA 19403
MLS# PAMC2153054Listed by: LONG & FOSTER REAL ESTATE, INC.- New
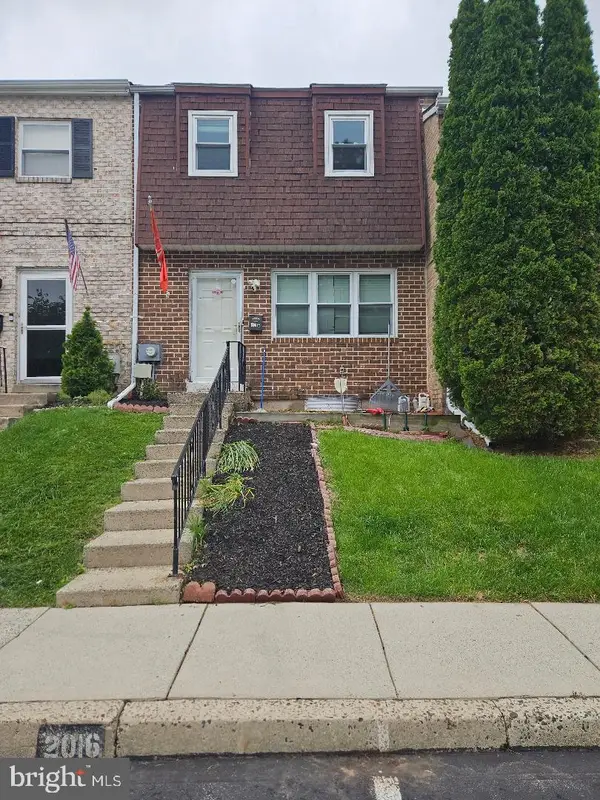 $299,000Active2 beds 3 baths1,278 sq. ft.
$299,000Active2 beds 3 baths1,278 sq. ft.2016 Bayless Pl #condo Q-4, NORRISTOWN, PA 19403
MLS# PAMC2153932Listed by: SPRINGER REALTY GROUP - New
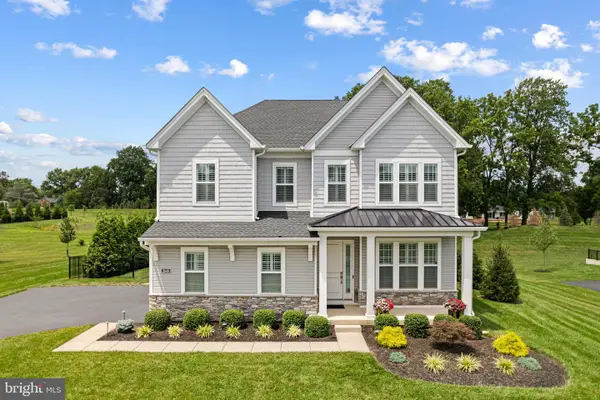 $1,300,000Active4 beds 5 baths4,067 sq. ft.
$1,300,000Active4 beds 5 baths4,067 sq. ft.2648 Hawthorn Dr, NORRISTOWN, PA 19403
MLS# PAMC2149098Listed by: COMPASS PENNSYLVANIA, LLC - New
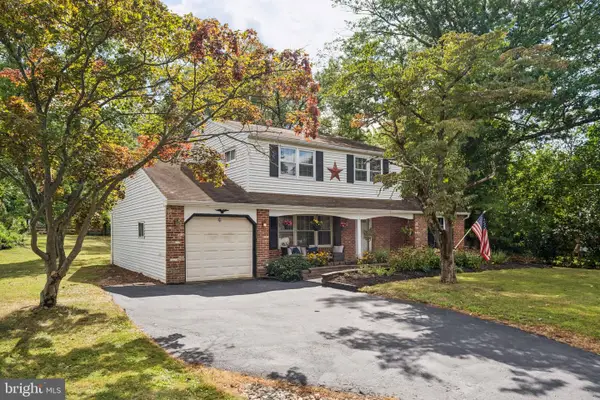 $585,000Active4 beds 2 baths2,208 sq. ft.
$585,000Active4 beds 2 baths2,208 sq. ft.35 Buckwalter Rd, EAGLEVILLE, PA 19403
MLS# PAMC2153466Listed by: KELLER WILLIAMS REALTY 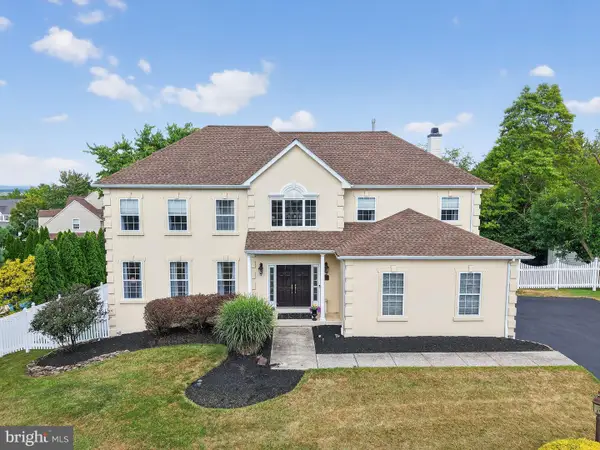 $875,000Pending4 beds 3 baths3,677 sq. ft.
$875,000Pending4 beds 3 baths3,677 sq. ft.4013 Bittersweet Cir, COLLEGEVILLE, PA 19426
MLS# PAMC2153294Listed by: BHHS FOX & ROACH-BLUE BELL- Open Sun, 1 to 3pm
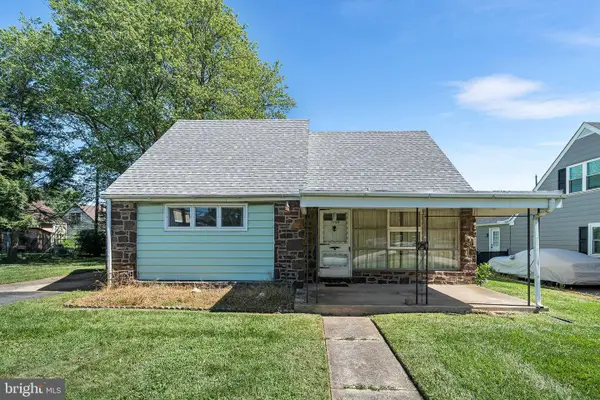 $285,000Active3 beds 1 baths1,526 sq. ft.
$285,000Active3 beds 1 baths1,526 sq. ft.1749 W Marshall, EAGLEVILLE, PA 19403
MLS# PAMC2148524Listed by: COMPASS PENNSYLVANIA, LLC
