1749 W Marshall, Eagleville, PA 19403
Local realty services provided by:Better Homes and Gardens Real Estate Murphy & Co.
1749 W Marshall,Eagleville, PA 19403
$279,900
- 3 Beds
- 1 Baths
- - sq. ft.
- Single family
- Sold
Listed by: kelli m musser, jessica berry
Office: compass pennsylvania, llc.
MLS#:PAMC2148524
Source:BRIGHTMLS
Sorry, we are unable to map this address
Price summary
- Price:$279,900
About this home
Adorable Cape Cod in West Norriton Township!
Welcome to this charming Cape Cod-style home, nestled in the heart of desirable West Norriton Township. Full of character and warmth, this cozy residence offers the perfect blend of comfort and convenience—just minutes from shopping, restaurants, parks, mass transit, and more!
Step inside to a bright and welcoming living room filled with natural light from the large front window. The kitchen is ready for your culinary creativity, featuring gas cooking, a newer stove, updated pergola-style flooring, and space for your dining table of choice. While a dishwasher is not included, there is plenty of potential to make this space your own.
Convenient main-level laundry is tucked off the addition of the home, a future possible den with easy access to the cozy backyard—a perfect spot for relaxing or entertaining.
The first floor also features a spacious primary bedroom with a closet, a second comfortable bedroom, and a full bathroom—all designed for easy one-level living.
Upstairs, you’ll find a finished third bedroom complete with a closet and two charming storage nooks. Adjacent to it is a large, unfinished space that’s ready for drywall and transformation—ideal for a fourth bedroom, home office, or bonus room.
Enjoy cost-efficient utilities with forced air heat powered by a newer natural gas heater (and a natural gas hot water heater. Major updates have already been done for you, including a newer roof and gutters—providing peace of mind and one less expense.
Don’t miss this opportunity to own a sweet and affordable home in a fantastic location. Schedule your showing today!
Contact an agent
Home facts
- Year built:1950
- Listing ID #:PAMC2148524
- Added:111 day(s) ago
- Updated:December 13, 2025 at 04:37 PM
Rooms and interior
- Bedrooms:3
- Total bathrooms:1
- Full bathrooms:1
Heating and cooling
- Cooling:Wall Unit, Window Unit(s)
- Heating:Forced Air, Natural Gas
Structure and exterior
- Roof:Architectural Shingle
- Year built:1950
Schools
- High school:NORRISTOWN AREA
Utilities
- Water:Public
- Sewer:Public Sewer
Finances and disclosures
- Price:$279,900
- Tax amount:$5,164 (2024)
New listings near 1749 W Marshall
- New
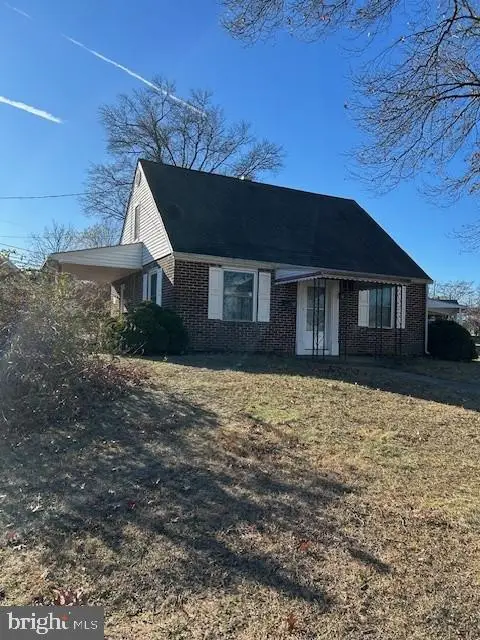 $300,000Active2 beds 1 baths905 sq. ft.
$300,000Active2 beds 1 baths905 sq. ft.112 Burnside Avenue, EAGLEVILLE, PA 19403
MLS# PAMC2163404Listed by: LONG & FOSTER REAL ESTATE, INC. - Coming Soon
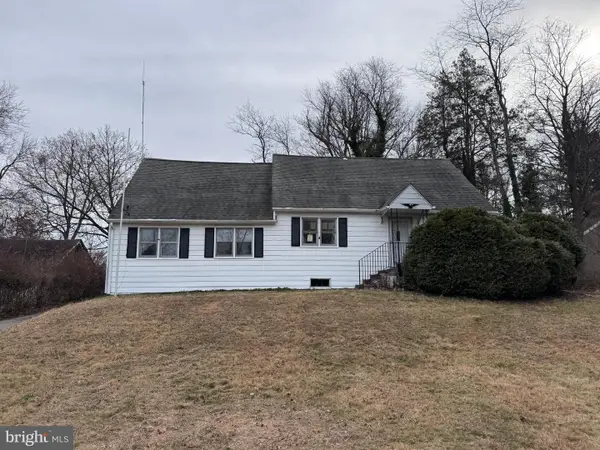 $524,900Coming Soon-- beds -- baths
$524,900Coming Soon-- beds -- baths3104 N Wales Rd, EAGLEVILLE, PA 19403
MLS# PAMC2163242Listed by: LONG & FOSTER REAL ESTATE, INC. 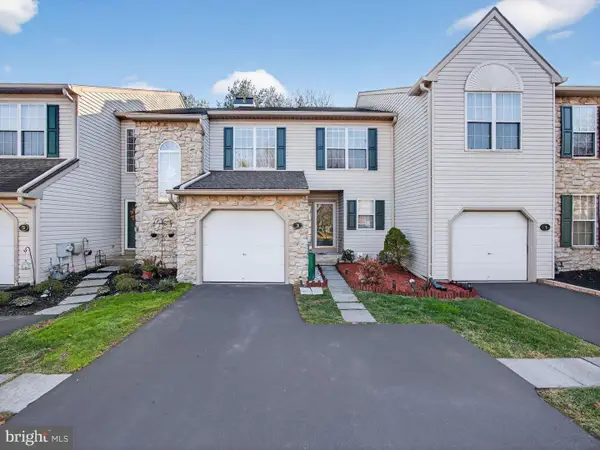 $395,000Pending3 beds 3 baths2,016 sq. ft.
$395,000Pending3 beds 3 baths2,016 sq. ft.3 Oxford Ct, EAGLEVILLE, PA 19403
MLS# PAMC2162440Listed by: KELLER WILLIAMS REALTY GROUP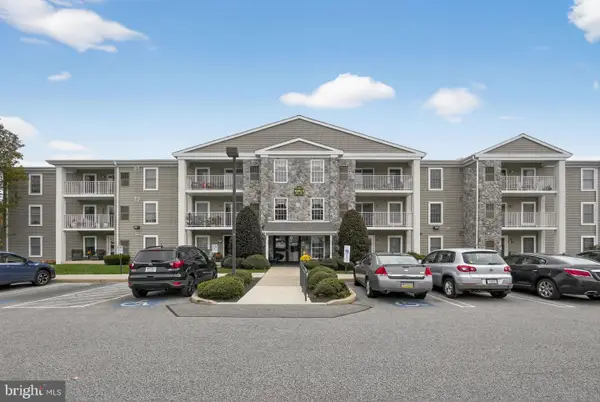 $289,900Active2 beds 2 baths1,054 sq. ft.
$289,900Active2 beds 2 baths1,054 sq. ft.402 Brandon Rd, EAGLEVILLE, PA 19403
MLS# PAMC2161658Listed by: KELLER WILLIAMS REAL ESTATE-BLUE BELL $589,900Pending4 beds 4 baths2,736 sq. ft.
$589,900Pending4 beds 4 baths2,736 sq. ft.2447 Hillside Dr, EAGLEVILLE, PA 19403
MLS# PAMC2161774Listed by: HOUWZER, LLC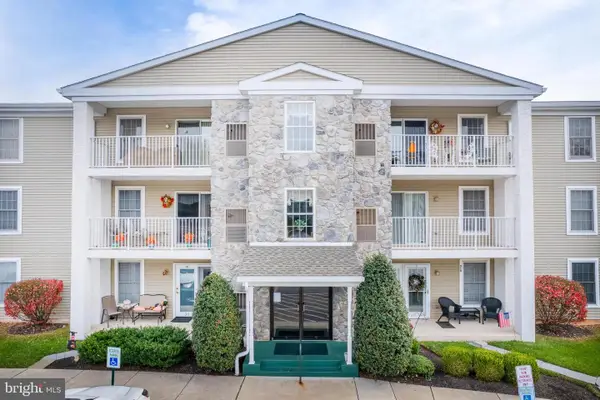 $290,000Pending2 beds 2 baths1,026 sq. ft.
$290,000Pending2 beds 2 baths1,026 sq. ft.307 Brandon Rd, EAGLEVILLE, PA 19403
MLS# PAMC2162032Listed by: EXP REALTY, LLC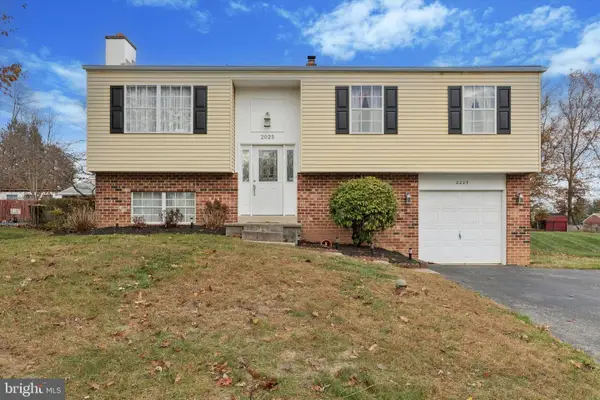 $399,900Pending4 beds 2 baths1,868 sq. ft.
$399,900Pending4 beds 2 baths1,868 sq. ft.2025 Sterigere, EAGLEVILLE, PA 19403
MLS# PAMC2161834Listed by: KELLER WILLIAMS REALTY DEVON-WAYNE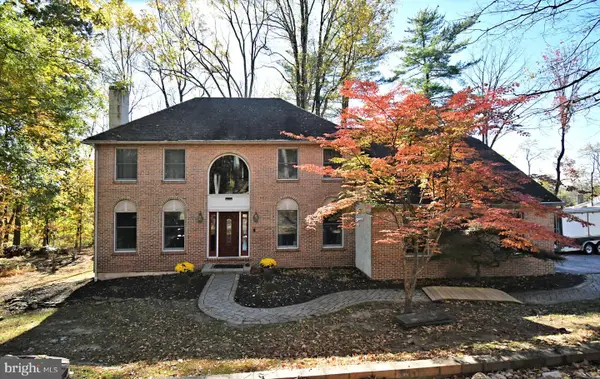 $700,000Pending6 beds 5 baths4,565 sq. ft.
$700,000Pending6 beds 5 baths4,565 sq. ft.906 N Trooper Rd, EAGLEVILLE, PA 19403
MLS# PAMC2160736Listed by: LONG & FOSTER REAL ESTATE, INC. $469,900Pending3 beds 3 baths1,899 sq. ft.
$469,900Pending3 beds 3 baths1,899 sq. ft.12 Dunkirk Ct, EAGLEVILLE, PA 19403
MLS# PAMC2160800Listed by: I REALTY, INC.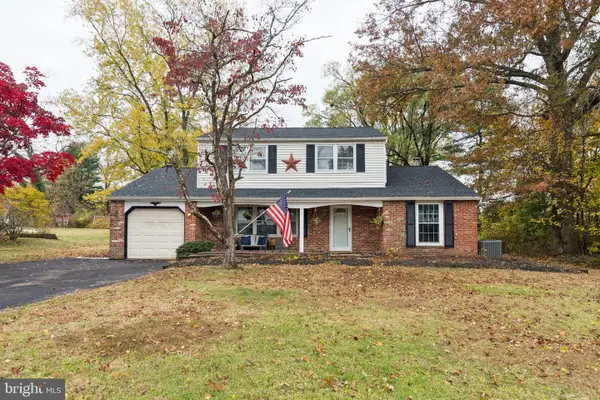 $565,000Pending4 beds 2 baths2,208 sq. ft.
$565,000Pending4 beds 2 baths2,208 sq. ft.35 Buckwalter Rd, EAGLEVILLE, PA 19403
MLS# PAMC2160696Listed by: KELLER WILLIAMS REALTY
