906 N Trooper Rd, Eagleville, PA 19403
Local realty services provided by:Better Homes and Gardens Real Estate GSA Realty
Listed by: linda g allebach
Office: long & foster real estate, inc.
MLS#:PAMC2160736
Source:BRIGHTMLS
Price summary
- Price:$700,000
- Price per sq. ft.:$153.34
About this home
🏡 Welcome to 906 N Trooper Road — where space, comfort, and nature come together beautifully! 🌳
This stunning 5-bedroom, 3-full and 2-half-bath home offers 4,565 sq ft of thoughtful design, including two primary suites — one on the first floor and another on the second, perfect for multi-generation living or hosting guests. The walk-out finished basement adds even more space with a flexible room that could be a 6th bedroom, a bar area, powder room, and plenty of storage and mechanical rooms. Step inside to find brand-new hardwood floors throughout the main level (2021) and a bright living room with a charming stone fireplace 🔥 — the perfect place to relax on chilly evenings. The spacious kitchen shines with granite countertops (2022), a new sink overlooking the scenic backyard, and a matching granite-top breakfast table included with the sale! Sliders open from the breakfast area to a large deck overlooking two acres of open yard, where you can enjoy peaceful views and frequent visits from deer and songbirds.
The home has been lovingly maintained and updated — with a New Luxury Vinyl Plank on the first floor, Granite Counterops, New HVAC System (2020), Duct Cleaning (2024), New Well and Basement Pumps, and even a new Front Door (2020). Car lovers and hobbyists will be thrilled by the oversized 3-car garage 🚗, featuring a 10-foot-high door for service vehicles, generous storage, workspace, and even an insulated area above the garage for an office, studio or storage. 🌿 Outside, enjoy a setting that feels private and peaceful yet close to everything! Nearby, Norristown Farm Park, Schuylkill River Trail, Evansburg State Park and Valley Forge National Park offer endless outdoor fun—hiking, biking, kayaking, or picnicking. Families love being close to Elmwood Park Zoo’s TreeTop Adventures 🦒, seasonal fairs, and farmers markets. Shopping and dining are just minutes away in Eagleville, Collegeville, and King of Prussia 🛍️, with easy access to major highways for quick commutes. 💛 The sellers love the peaceful suburban feel, friendly neighbors, and everyday beauty of nature right outside their window—you’ll see deer and hear birds daily. If you’ve been dreaming of a spacious, updated home with modern comforts, amazing storage, and room to breathe—906 N Trooper Road is waiting for you! ✨
Contact an agent
Home facts
- Year built:1994
- Listing ID #:PAMC2160736
- Added:47 day(s) ago
- Updated:December 25, 2025 at 08:30 AM
Rooms and interior
- Bedrooms:6
- Total bathrooms:5
- Full bathrooms:3
- Half bathrooms:2
- Living area:4,565 sq. ft.
Heating and cooling
- Cooling:Central A/C
- Heating:Central, Forced Air, Natural Gas
Structure and exterior
- Roof:Shingle
- Year built:1994
- Building area:4,565 sq. ft.
- Lot area:2.03 Acres
Schools
- High school:NORRISTOWN AREA
- Middle school:EAST NORRITON
- Elementary school:PAUL V FLY
Utilities
- Water:Well
- Sewer:On Site Septic
Finances and disclosures
- Price:$700,000
- Price per sq. ft.:$153.34
- Tax amount:$13,047 (2025)
New listings near 906 N Trooper Rd
- Coming Soon
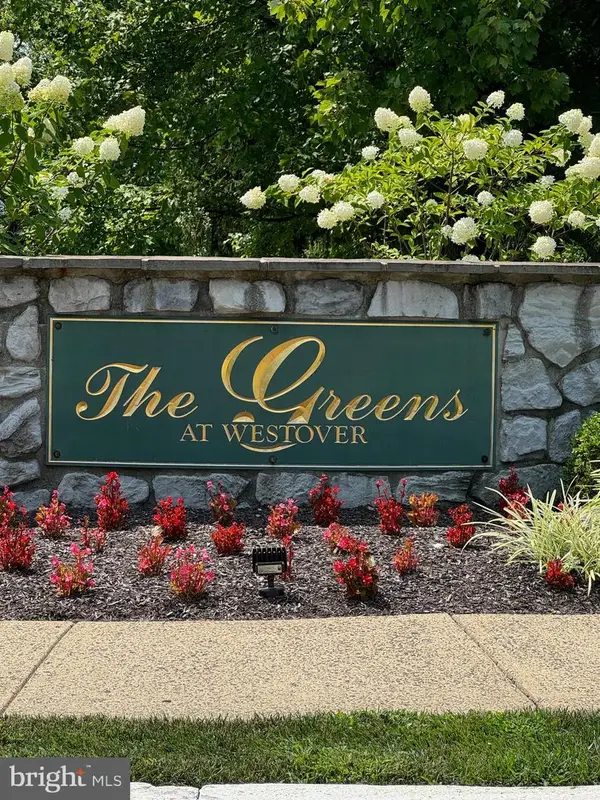 $293,000Coming Soon2 beds 2 baths
$293,000Coming Soon2 beds 2 baths424 Brandon #424, EAGLEVILLE, PA 19403
MLS# PAMC2163730Listed by: COLDWELL BANKER REALTY 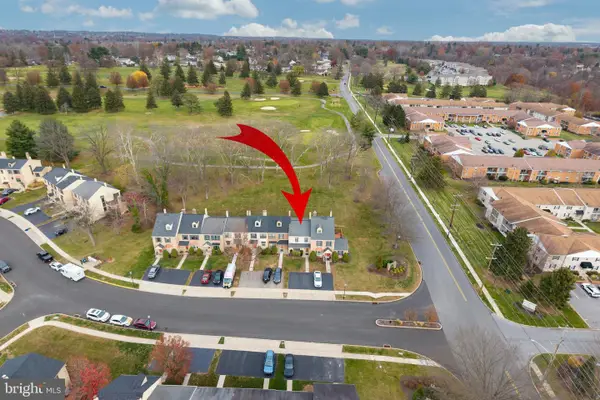 $329,900Active2 beds 2 baths1,920 sq. ft.
$329,900Active2 beds 2 baths1,920 sq. ft.1905 Yorktown N., EAGLEVILLE, PA 19403
MLS# PAMC2161724Listed by: REALTY ONE GROUP RESTORE - COLLEGEVILLE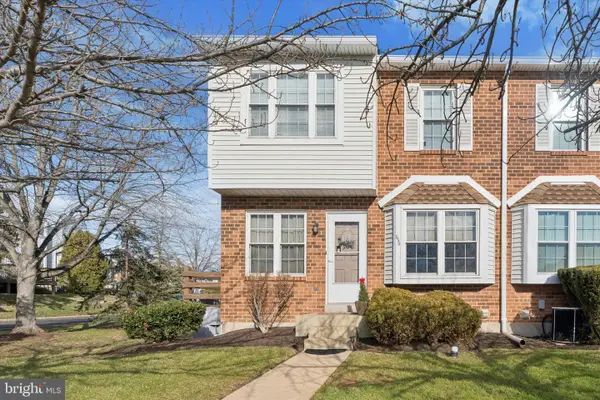 $240,000Pending2 beds 2 baths906 sq. ft.
$240,000Pending2 beds 2 baths906 sq. ft.634 Glen #67a, EAGLEVILLE, PA 19403
MLS# PAMC2163680Listed by: VINCE BEVIVINO REAL ESTATE, LLC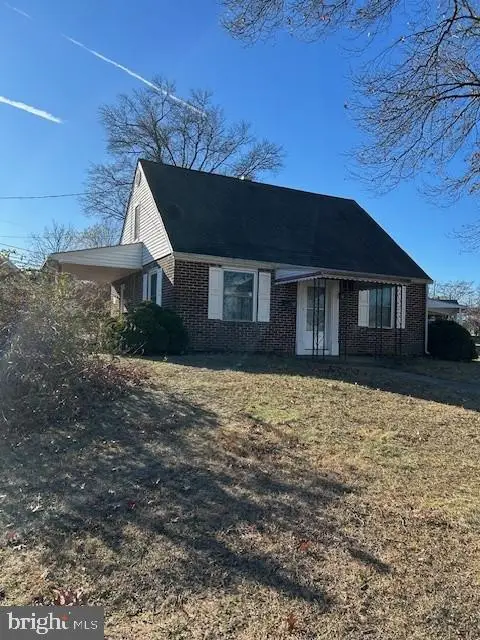 $300,000Active2 beds 1 baths905 sq. ft.
$300,000Active2 beds 1 baths905 sq. ft.112 Burnside Avenue, EAGLEVILLE, PA 19403
MLS# PAMC2163404Listed by: LONG & FOSTER REAL ESTATE, INC.- Coming Soon
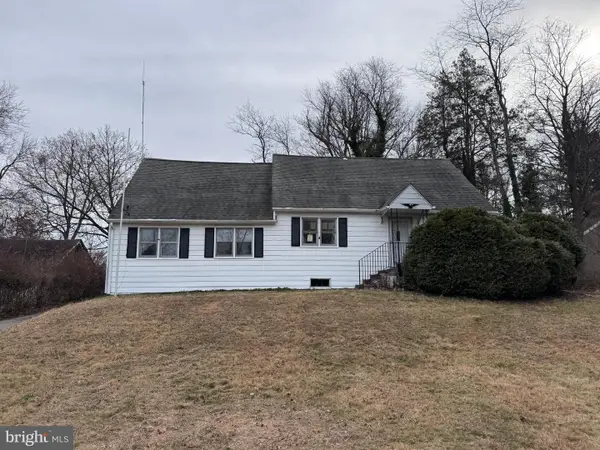 $524,900Coming Soon3 beds 3 baths
$524,900Coming Soon3 beds 3 baths3104 N Wales Rd, EAGLEVILLE, PA 19403
MLS# PAMC2163242Listed by: LONG & FOSTER REAL ESTATE, INC. 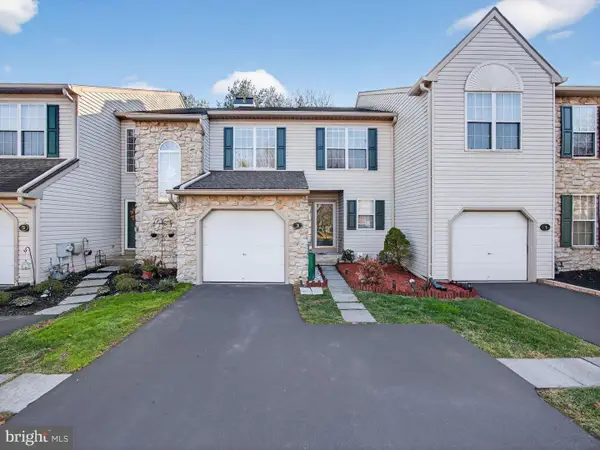 $395,000Pending3 beds 3 baths2,016 sq. ft.
$395,000Pending3 beds 3 baths2,016 sq. ft.3 Oxford Ct, EAGLEVILLE, PA 19403
MLS# PAMC2162440Listed by: KELLER WILLIAMS REALTY GROUP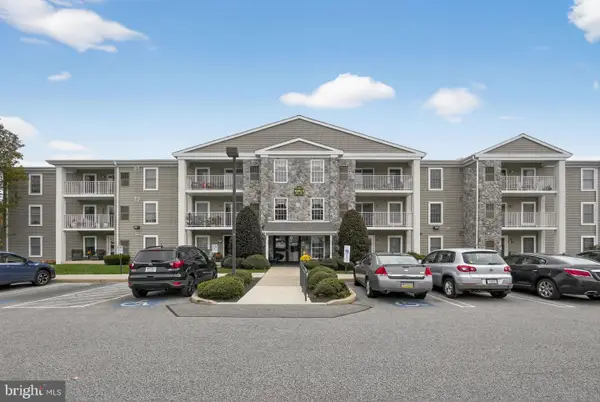 $289,900Pending2 beds 2 baths1,054 sq. ft.
$289,900Pending2 beds 2 baths1,054 sq. ft.402 Brandon Rd, EAGLEVILLE, PA 19403
MLS# PAMC2161658Listed by: KELLER WILLIAMS REAL ESTATE-BLUE BELL $589,900Pending4 beds 4 baths2,736 sq. ft.
$589,900Pending4 beds 4 baths2,736 sq. ft.2447 Hillside Dr, EAGLEVILLE, PA 19403
MLS# PAMC2161774Listed by: HOUWZER, LLC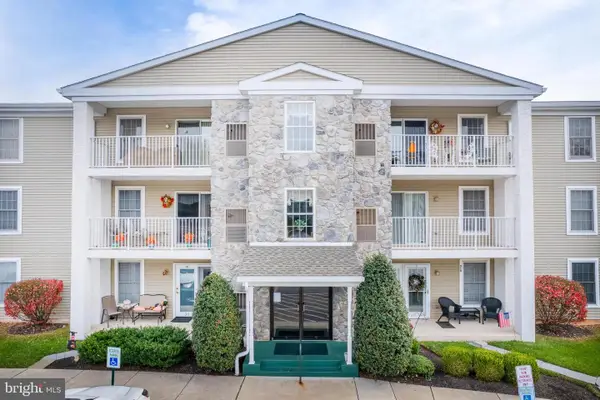 $290,000Pending2 beds 2 baths1,026 sq. ft.
$290,000Pending2 beds 2 baths1,026 sq. ft.307 Brandon Rd, EAGLEVILLE, PA 19403
MLS# PAMC2162032Listed by: EXP REALTY, LLC
