2447 Hillside Dr, Eagleville, PA 19403
Local realty services provided by:Better Homes and Gardens Real Estate Cassidon Realty
2447 Hillside Dr,Eagleville, PA 19403
$589,900
- 4 Beds
- 4 Baths
- 2,736 sq. ft.
- Single family
- Pending
Listed by: frederick a. altieri
Office: houwzer, llc.
MLS#:PAMC2161774
Source:BRIGHTMLS
Price summary
- Price:$589,900
- Price per sq. ft.:$215.61
About this home
Welcome to this beautifully updated 4-bedroom, 2.2-bath home located in one of Eagleville’s most desirable and walkable neighborhoods. This property offers an exceptional blend of comfort, style, and outdoor living—perfect for both everyday enjoyment and entertaining.
Inside, you’ll find a warm and inviting layout featuring real stone countertops, tile accents, and wood flooring throughout the main living areas. The kitchen and dining room boast newer flooring and timeless finishes, creating a bright and functional space for cooking and gathering.
The home includes four well-appointed bedrooms, including a spacious master suite complete with its own bathroom and two very large walk-in closets—a rare find offering exceptional storage and convenience. In addition to the bedrooms, there is a flexible bonus room ideal for use as a home office, hobby room, or creative space to suit your lifestyle needs.
A newer roof, updated HVAC system, and a fully fenced rear yard offer peace of mind and added value, making this home move-in ready and built to be enjoyed for years to come.
Outdoor living is truly the highlight of this home. Enjoy a stunning in-ground swimming pool, a separate pool house, and beautiful landscaping and hardscaping that enhance the private backyard oasis. The paver driveway adds charm and curb appeal, while access to nearby trails and a neighborhood playground make this location ideal for active lifestyles.
With an attached 2-car garage and room for four additional cars in the driveway, this home offers excellent convenience. You’re also just minutes from local favorites like Valerio Coffee Shop, Bald Birds Brewery, The Cage and Wegmans—placing shopping, dining, and recreation right at your fingertips.
Move-in ready and thoughtfully updated, this home offers the perfect blend of comfort, luxury, and community living
Contact an agent
Home facts
- Year built:1959
- Listing ID #:PAMC2161774
- Added:51 day(s) ago
- Updated:January 11, 2026 at 08:46 AM
Rooms and interior
- Bedrooms:4
- Total bathrooms:4
- Full bathrooms:2
- Half bathrooms:2
- Living area:2,736 sq. ft.
Heating and cooling
- Cooling:Central A/C
- Heating:Forced Air, Natural Gas
Structure and exterior
- Roof:Asphalt, Shingle
- Year built:1959
- Building area:2,736 sq. ft.
- Lot area:1.58 Acres
Schools
- High school:NORRISTOWN AREA
Utilities
- Water:Public
- Sewer:Public Sewer
Finances and disclosures
- Price:$589,900
- Price per sq. ft.:$215.61
- Tax amount:$9,476 (2025)
New listings near 2447 Hillside Dr
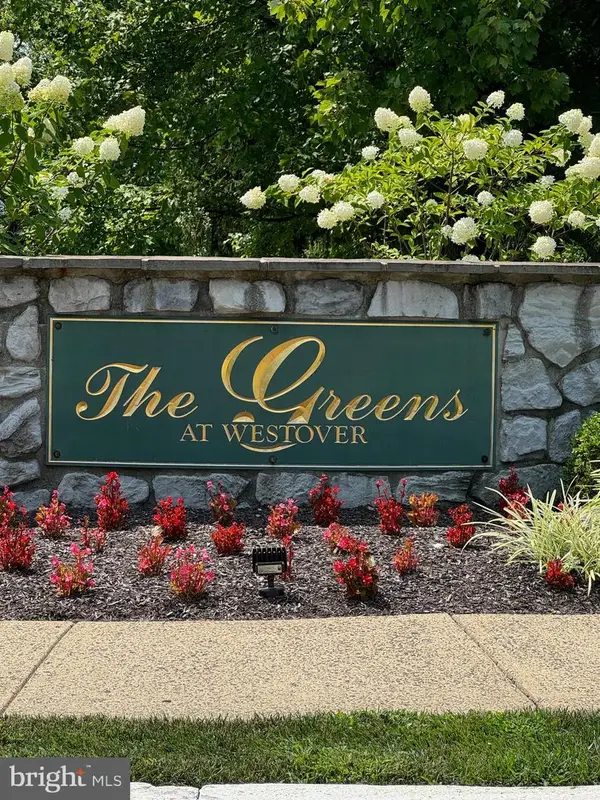 $293,000Pending2 beds 2 baths1,026 sq. ft.
$293,000Pending2 beds 2 baths1,026 sq. ft.424 Brandon #424, EAGLEVILLE, PA 19403
MLS# PAMC2163730Listed by: COLDWELL BANKER REALTY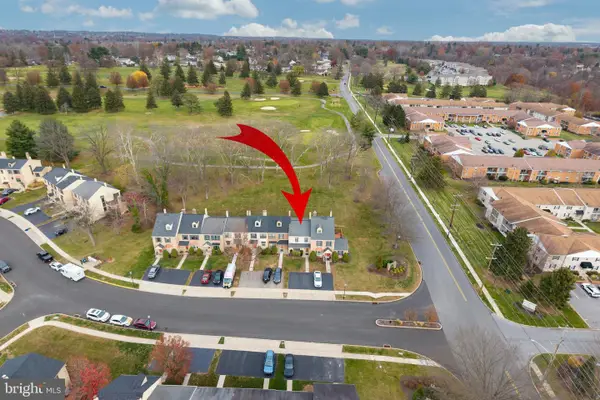 $329,900Pending2 beds 2 baths1,920 sq. ft.
$329,900Pending2 beds 2 baths1,920 sq. ft.1905 Yorktown N., EAGLEVILLE, PA 19403
MLS# PAMC2161724Listed by: REALTY ONE GROUP RESTORE - COLLEGEVILLE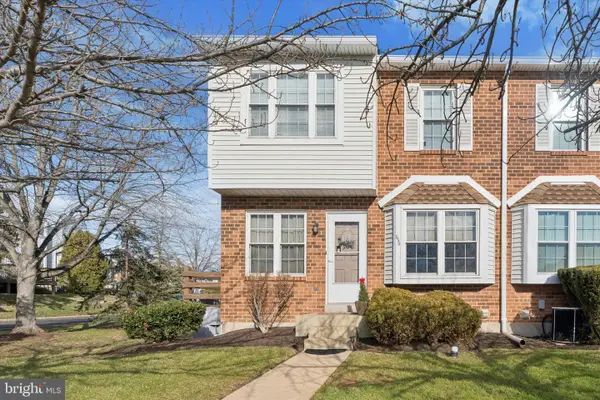 $240,000Pending2 beds 2 baths906 sq. ft.
$240,000Pending2 beds 2 baths906 sq. ft.634 Glen #67a, EAGLEVILLE, PA 19403
MLS# PAMC2163680Listed by: VINCE BEVIVINO REAL ESTATE, LLC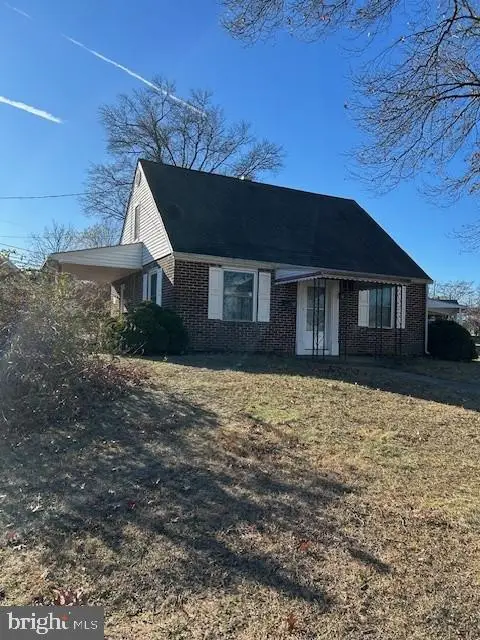 $300,000Pending2 beds 1 baths905 sq. ft.
$300,000Pending2 beds 1 baths905 sq. ft.112 Burnside Avenue, EAGLEVILLE, PA 19403
MLS# PAMC2163404Listed by: LONG & FOSTER REAL ESTATE, INC.- Coming Soon
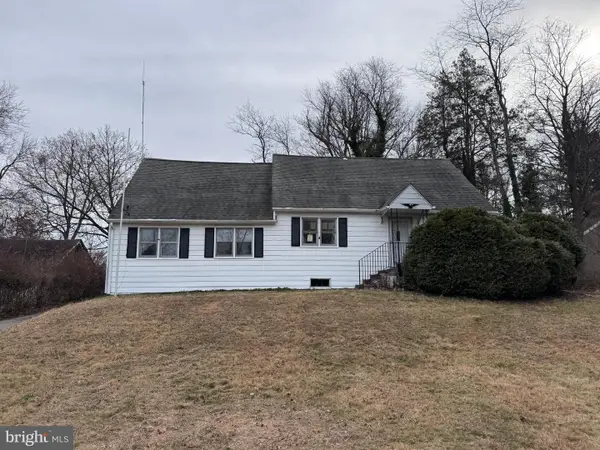 $524,900Coming Soon3 beds 3 baths
$524,900Coming Soon3 beds 3 baths3104 N Wales Rd, EAGLEVILLE, PA 19403
MLS# PAMC2163242Listed by: LONG & FOSTER REAL ESTATE, INC. 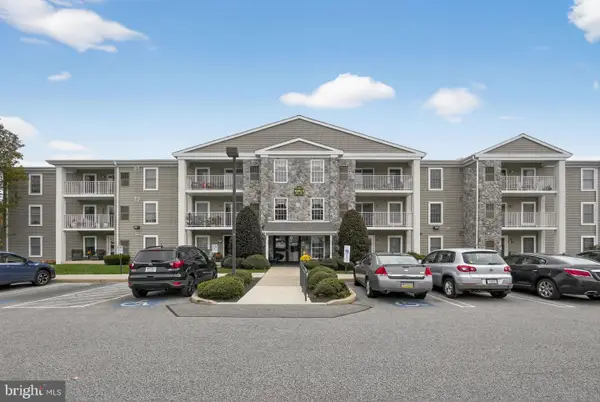 $289,900Pending2 beds 2 baths1,054 sq. ft.
$289,900Pending2 beds 2 baths1,054 sq. ft.402 Brandon Rd, EAGLEVILLE, PA 19403
MLS# PAMC2161658Listed by: KELLER WILLIAMS REAL ESTATE-BLUE BELL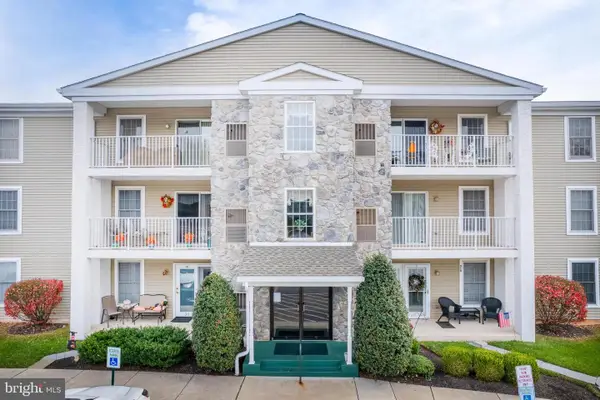 $290,000Pending2 beds 2 baths1,026 sq. ft.
$290,000Pending2 beds 2 baths1,026 sq. ft.307 Brandon Rd, EAGLEVILLE, PA 19403
MLS# PAMC2162032Listed by: EXP REALTY, LLC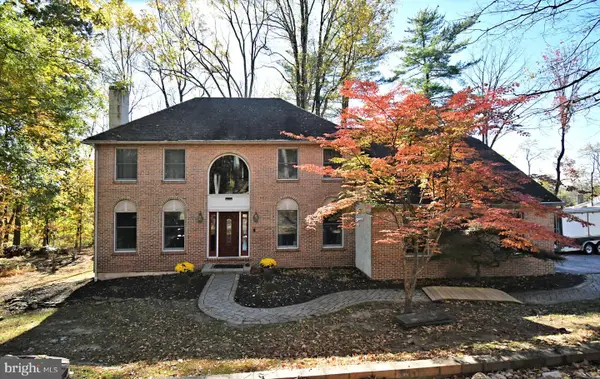 $700,000Pending6 beds 5 baths4,565 sq. ft.
$700,000Pending6 beds 5 baths4,565 sq. ft.906 N Trooper Rd, EAGLEVILLE, PA 19403
MLS# PAMC2160736Listed by: LONG & FOSTER REAL ESTATE, INC. $469,900Pending3 beds 3 baths1,899 sq. ft.
$469,900Pending3 beds 3 baths1,899 sq. ft.12 Dunkirk Ct, EAGLEVILLE, PA 19403
MLS# PAMC2160800Listed by: I REALTY, INC.
