413 Jefferson St #3, EAST GREENVILLE, PA 18041
Local realty services provided by:Better Homes and Gardens Real Estate Premier
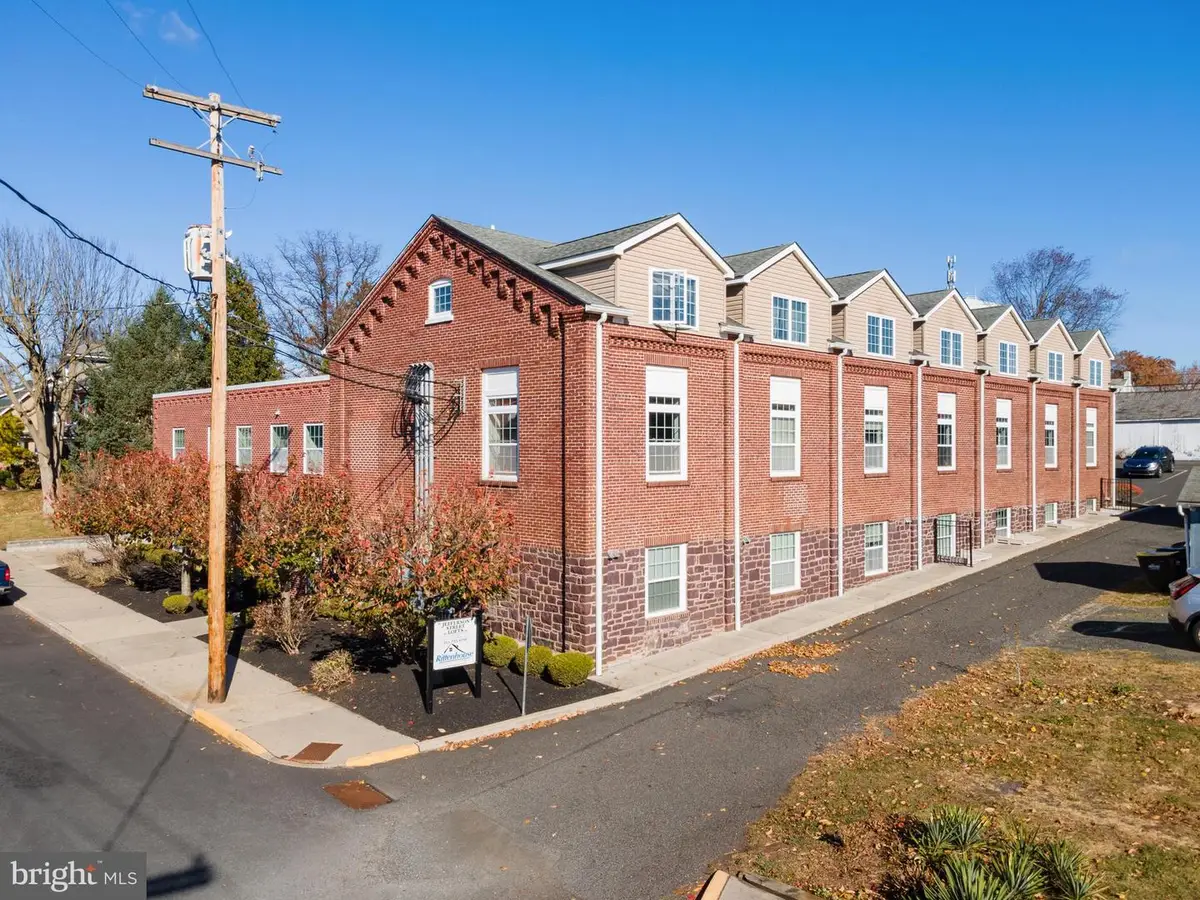
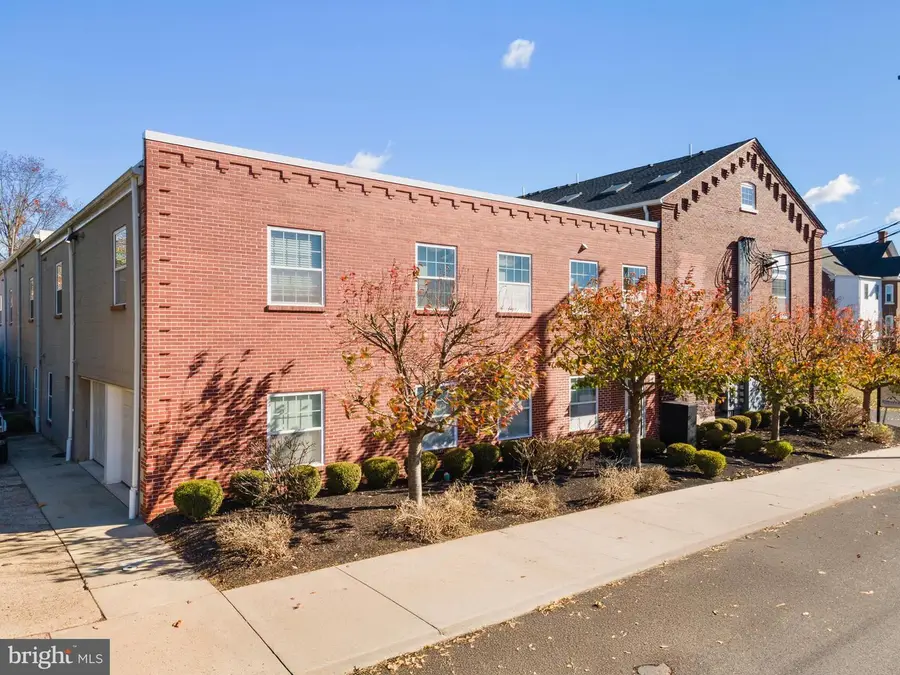
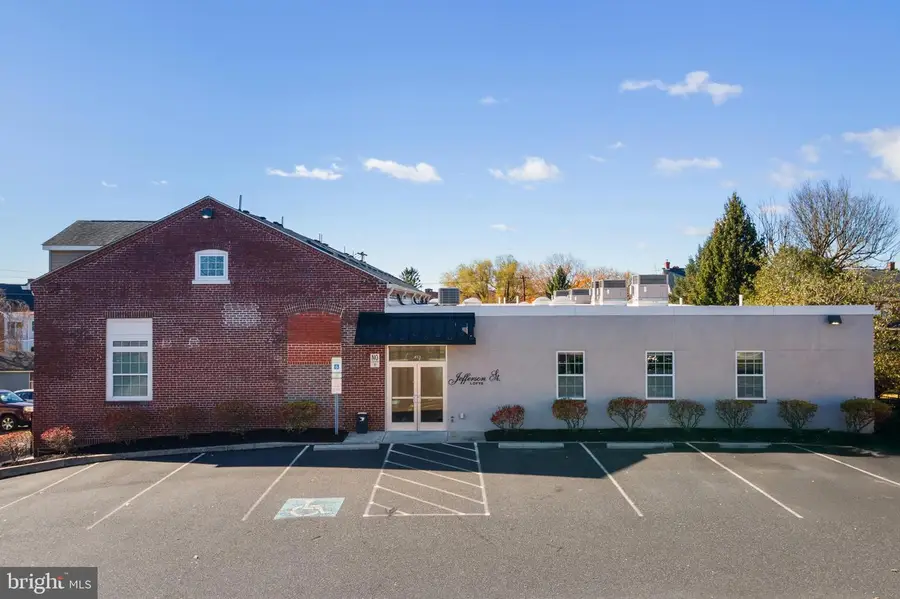
413 Jefferson St #3,EAST GREENVILLE, PA 18041
$250,000
- 2 Beds
- 3 Baths
- 1,164 sq. ft.
- Condominium
- Pending
Listed by:daniel j. smith
Office:keller williams real estate-montgomeryville
MLS#:PAMC2144002
Source:BRIGHTMLS
Price summary
- Price:$250,000
- Price per sq. ft.:$214.78
About this home
Step into history with this unique 2-bedroom condo in a beautifully converted brick factory. Blending industrial charm with modern comfort, this multi-level home offers a distinctive layout within 1,164 sq ft. The main entrance on the 2nd floor, leads into an open-concept living space with an exposed brick wall, high ceilings, and oversized windows that flood the home with natural light. The Kitchen has high cabinets, granite countertops, stainless steel appliances and a center island for additional storage and workspace. The attractive spiral staircase complements the industrial design while functioning to connect both lower and upper floors. The third-floor primary bedroom is a private retreat with ample space and character, including a loft area with a vaulted ceiling and skylights for added light and charm. The lower-level bedroom in the daylight basement, is ideal for guests, an office, or a creative studio. There is another full bathroom, a laundry closet and a large family room. With engineered hardwood flooring and recessed lighting, deep windowsills and large custom windows with broad trim adds to the industrial-style design elements. This residence offers a perfect blend of history and contemporary living. Don't miss your chance to own a piece of architectural charm!
Contact an agent
Home facts
- Year built:1940
- Listing Id #:PAMC2144002
- Added:63 day(s) ago
- Updated:August 14, 2025 at 04:31 AM
Rooms and interior
- Bedrooms:2
- Total bathrooms:3
- Full bathrooms:2
- Half bathrooms:1
- Living area:1,164 sq. ft.
Heating and cooling
- Cooling:Central A/C
- Heating:Electric, Heat Pump(s)
Structure and exterior
- Year built:1940
- Building area:1,164 sq. ft.
Utilities
- Water:Public
- Sewer:Public Sewer
Finances and disclosures
- Price:$250,000
- Price per sq. ft.:$214.78
- Tax amount:$3,478 (2025)
New listings near 413 Jefferson St #3
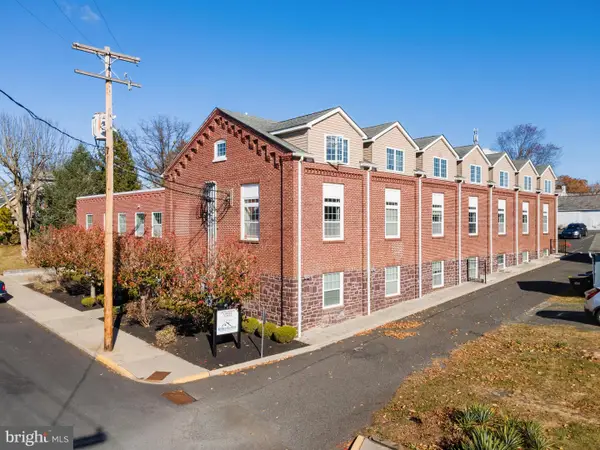 $300,000Pending3 beds 2 baths1,532 sq. ft.
$300,000Pending3 beds 2 baths1,532 sq. ft.413 Jefferson St #8, EAST GREENVILLE, PA 18041
MLS# PAMC2150214Listed by: KELLER WILLIAMS REAL ESTATE-MONTGOMERYVILLE- New
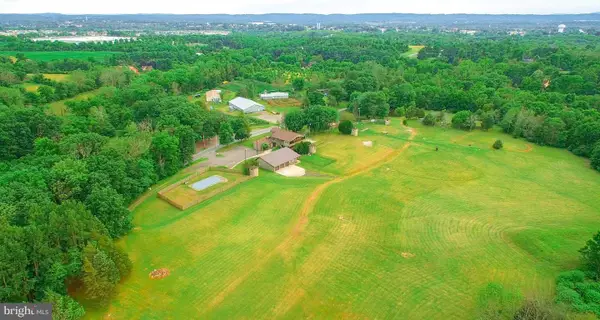 $3,225,000Active36.31 Acres
$3,225,000Active36.31 Acres2071 Baus Rd, EAST GREENVILLE, PA 18041
MLS# PAMC2150218Listed by: IRON VALLEY REAL ESTATE LEGACY  $250,000Pending3 beds 1 baths1,184 sq. ft.
$250,000Pending3 beds 1 baths1,184 sq. ft.510 Colonial Dr, EAST GREENVILLE, PA 18041
MLS# PAMC2150110Listed by: KELLER WILLIAMS REAL ESTATE-DOYLESTOWN- New
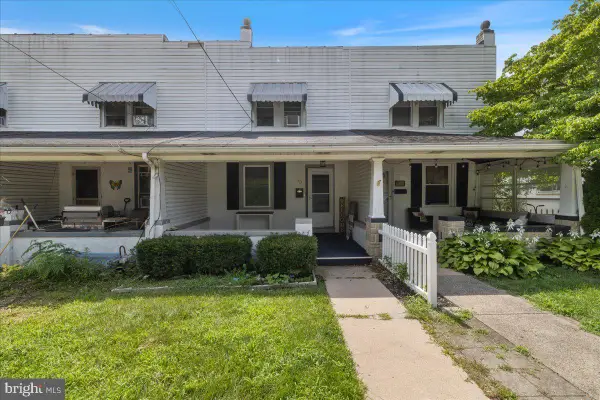 $239,750Active3 beds 2 baths1,328 sq. ft.
$239,750Active3 beds 2 baths1,328 sq. ft.10 Cherry St, EAST GREENVILLE, PA 18041
MLS# PAMC2149110Listed by: BHHS KEYSTONE PROPERTIES  $270,000Pending2 beds 3 baths1,377 sq. ft.
$270,000Pending2 beds 3 baths1,377 sq. ft.230 State St #1, EAST GREENVILLE, PA 18041
MLS# PAMC2149302Listed by: IRON VALLEY REAL ESTATE LEGACY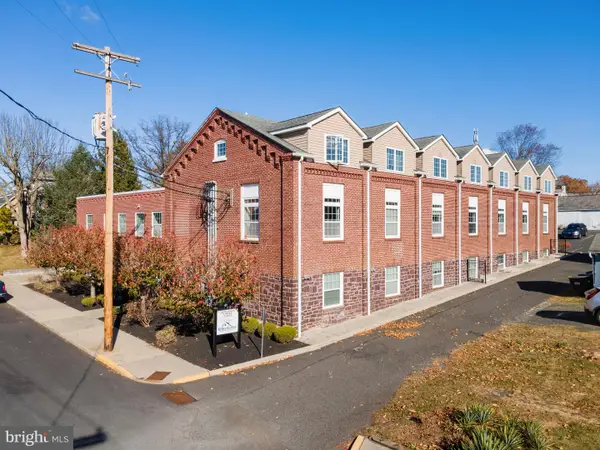 $300,000Active3 beds 2 baths1,512 sq. ft.
$300,000Active3 beds 2 baths1,512 sq. ft.413 Jefferson St #4, EAST GREENVILLE, PA 18041
MLS# PAMC2149226Listed by: KELLER WILLIAMS REAL ESTATE-MONTGOMERYVILLE $250,000Pending3 beds 2 baths1,160 sq. ft.
$250,000Pending3 beds 2 baths1,160 sq. ft.612 Morris Rd, EAST GREENVILLE, PA 18041
MLS# PAMC2147402Listed by: COLDWELL BANKER HEARTHSIDE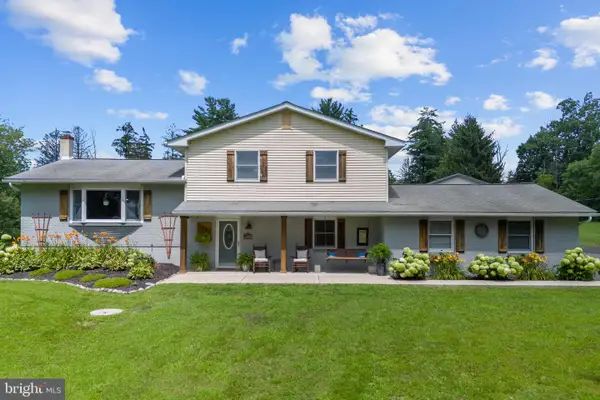 $559,900Pending4 beds 3 baths2,052 sq. ft.
$559,900Pending4 beds 3 baths2,052 sq. ft.2037 Bethesda Church Rd, EAST GREENVILLE, PA 18041
MLS# PAMC2147602Listed by: RE/MAX 440 - PERKASIE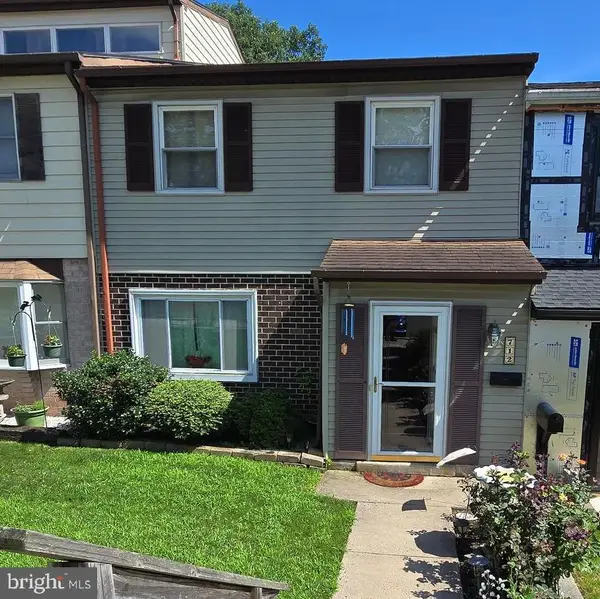 $259,900Pending3 beds 2 baths1,516 sq. ft.
$259,900Pending3 beds 2 baths1,516 sq. ft.712 Hamilton Rd, EAST GREENVILLE, PA 18041
MLS# PAMC2145080Listed by: RE/MAX 440 - PENNSBURG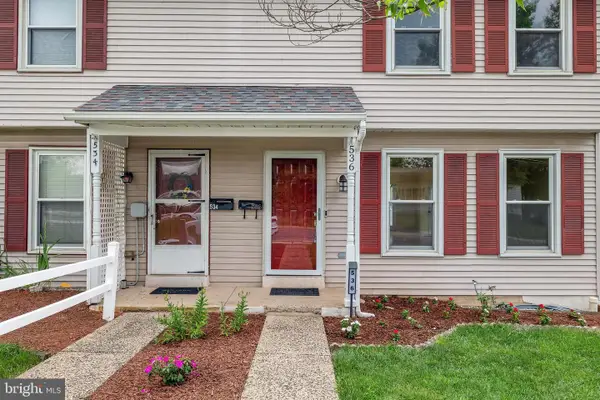 $299,900Pending3 beds 2 baths1,340 sq. ft.
$299,900Pending3 beds 2 baths1,340 sq. ft.536 State St, EAST GREENVILLE, PA 18041
MLS# PAMC2147450Listed by: RE/MAX LEGACY
