1908 Cherry Ave, EASTON, PA 18040
Local realty services provided by:Better Homes and Gardens Real Estate GSA Realty
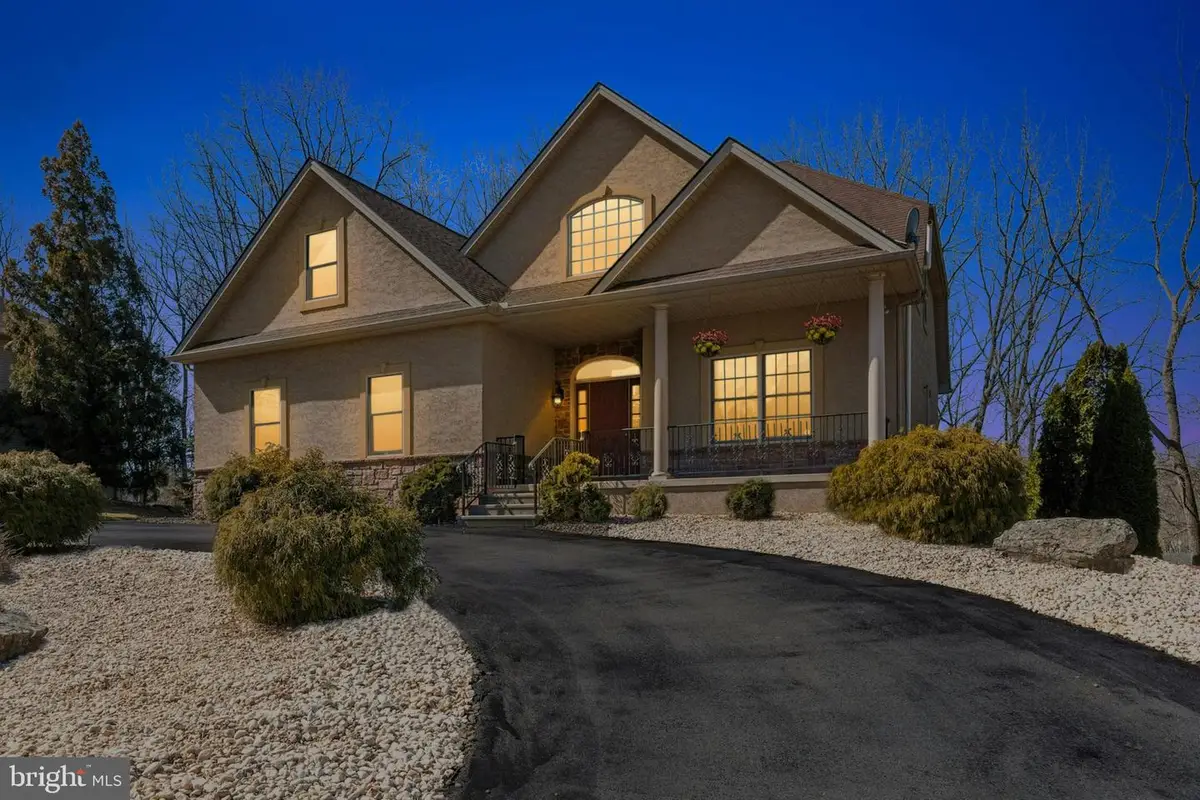
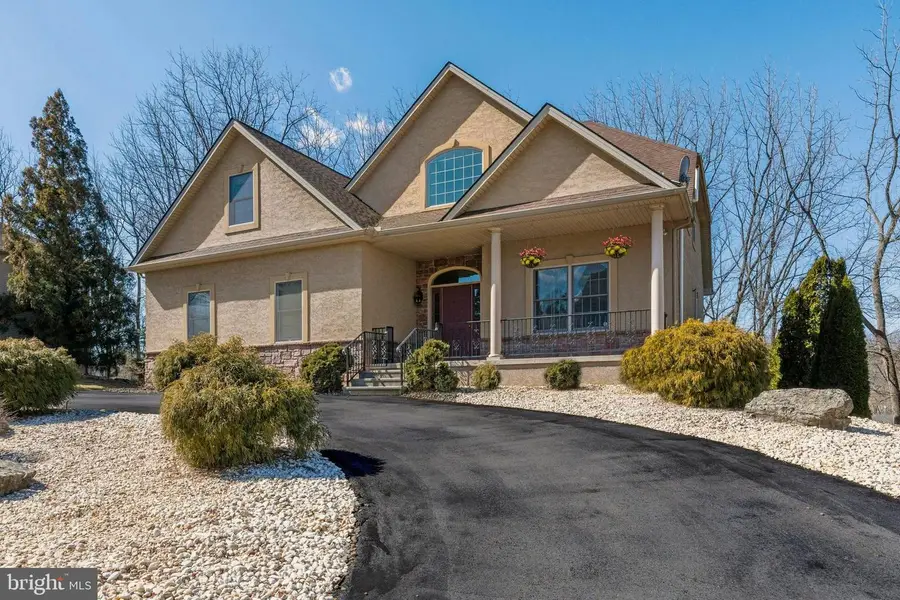
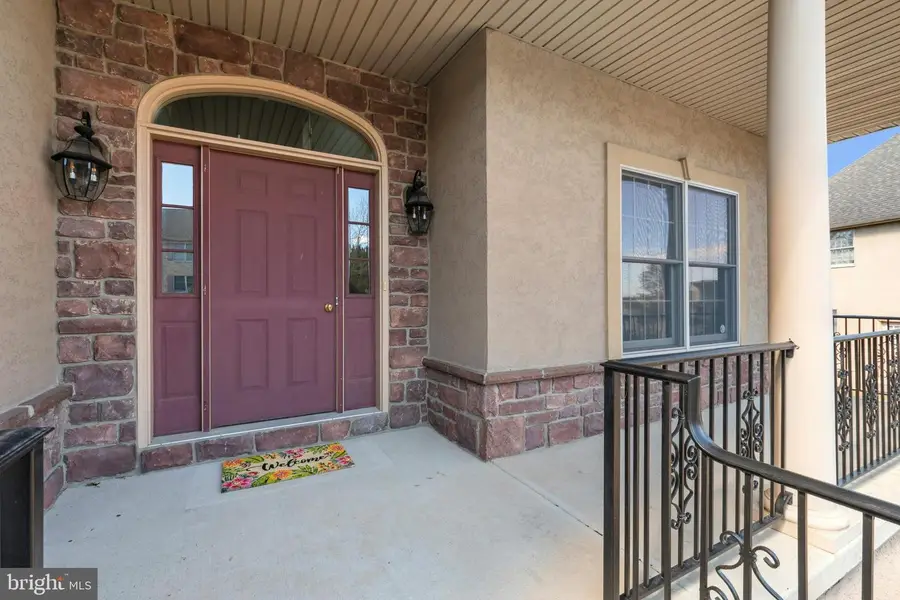
Listed by:natalie marasco
Office:carol c dorey real estate
MLS#:PANH2007456
Source:BRIGHTMLS
Price summary
- Price:$749,000
- Price per sq. ft.:$150.43
About this home
Tremendous curb appeal, a sizeable .4-acre lot, and superior amenities inside and out are the hallmarks of Cherry Avenue. A circular driveway and tall trees frame the well maintained home offering over 4,900 square feet of living space on three finished floors.
Soaring ceilings and elegant light fixtures are a welcome entry into this 2006 home. The floor plan is enhanced by gleaming Brazilian wood and granite floors, abundant windows, crystal chandeliers and large rooms. The heart of the home is a 2-story great room with gas fireplace, and an adjacent formal dining room. A stunning gourmet kitchen shines with stainless appliances, cherry cabinetry, granite countertops and a walk-in pantry. The first floor primary suite includes a large walk in closet outfitted with custom organizers, and a luxurious bath with dual sinks and jetted tub. The second floor offers two large bedrooms, an updated hall bath, and an additional full suite.
The fully finished walkout lower level includes a cherry wood bar with kitchenette, along with flexible spaces for a media room, recreation room, and exercise space. The low maintenance backyard boasts a screened in gazebo to take in the long distance views.
The quiet neighborhood setting is in close proximity to Bushkill Creek, St. Luke’s Hospital campuses, Routes 611 and 33, and upscale shopping and dining destinations in every direction.
Contact an agent
Home facts
- Year built:2006
- Listing Id #:PANH2007456
- Added:336 day(s) ago
- Updated:August 14, 2025 at 01:41 PM
Rooms and interior
- Bedrooms:4
- Total bathrooms:5
- Full bathrooms:4
- Half bathrooms:1
- Living area:4,979 sq. ft.
Heating and cooling
- Cooling:Central A/C
- Heating:Forced Air, Natural Gas
Structure and exterior
- Roof:Asphalt
- Year built:2006
- Building area:4,979 sq. ft.
- Lot area:0.4 Acres
Utilities
- Water:Public
- Sewer:Public Sewer
Finances and disclosures
- Price:$749,000
- Price per sq. ft.:$150.43
- Tax amount:$14,073 (2022)
New listings near 1908 Cherry Ave
- Coming Soon
 $240,000Coming Soon3 beds 1 baths
$240,000Coming Soon3 beds 1 baths1032 Ferry St, EASTON, PA 18042
MLS# PANH2008476Listed by: REALTY ONE GROUP SUPREME - Open Sun, 1 to 4pmNew
 $800,000Active5 beds 4 baths3,484 sq. ft.
$800,000Active5 beds 4 baths3,484 sq. ft.612 Cattell Street, Easton, PA 18042
MLS# 762650Listed by: RE/MAX REAL ESTATE - Open Sat, 12 to 2pmNew
 $425,000Active3 beds 1 baths1,902 sq. ft.
$425,000Active3 beds 1 baths1,902 sq. ft.2850 John St, EASTON, PA 18045
MLS# PANH2008474Listed by: SERHANT PENNSYLVANIA LLC - New
 $550,000Active9 beds 4 baths
$550,000Active9 beds 4 baths500 Paxinosa Avenue, Easton, PA 18042
MLS# 762024Listed by: HOWARDHANNA THEFREDERICKGROUP - New
 $425,000Active3 beds 3 baths1,972 sq. ft.
$425,000Active3 beds 3 baths1,972 sq. ft.11 Timber Trail, Easton, PA 18045
MLS# 762298Listed by: CENTURY 21 RAMOS REALTY - Open Sun, 1 to 4pmNew
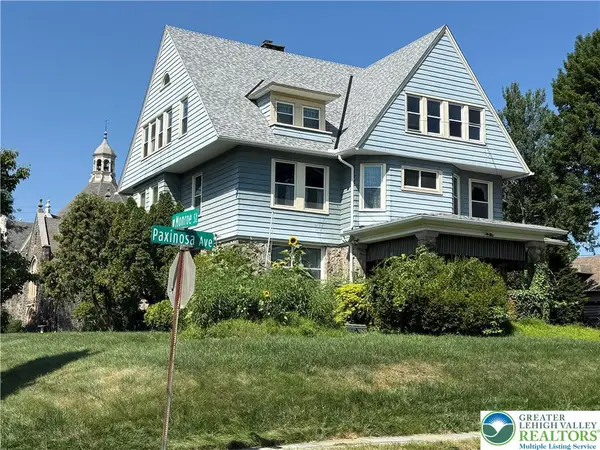 $550,000Active9 beds 4 baths6,323 sq. ft.
$550,000Active9 beds 4 baths6,323 sq. ft.500 Paxinosa Avenue, Easton, PA 18042
MLS# 762858Listed by: HOWARDHANNA THEFREDERICKGROUP - New
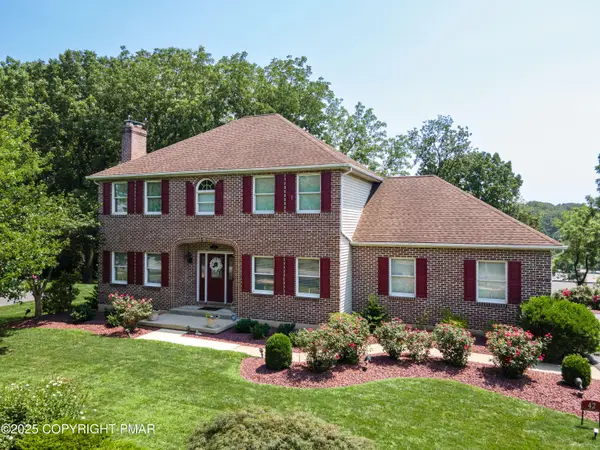 $759,900Active3 beds 4 baths3,322 sq. ft.
$759,900Active3 beds 4 baths3,322 sq. ft.42 Clairmont Avenue, Easton, PA 18045
MLS# PM-134752Listed by: KELLER WILLIAMS REAL ESTATE - NORTHAMPTON CO - Coming SoonOpen Sat, 11am to 1pm
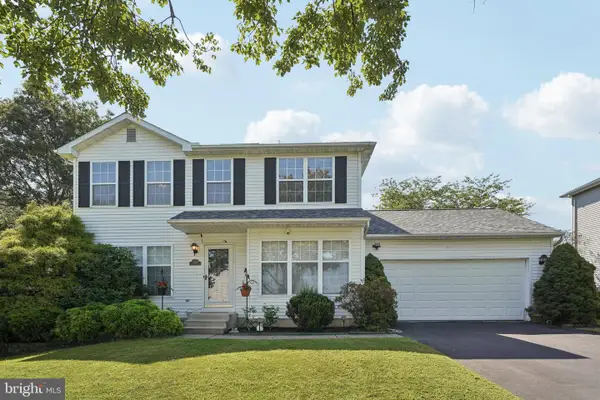 $425,000Coming Soon3 beds 3 baths
$425,000Coming Soon3 beds 3 baths3180 Timber Ridge Dr, EASTON, PA 18045
MLS# PANH2008444Listed by: REDFIN CORPORATION - Open Sat, 1 to 4pmNew
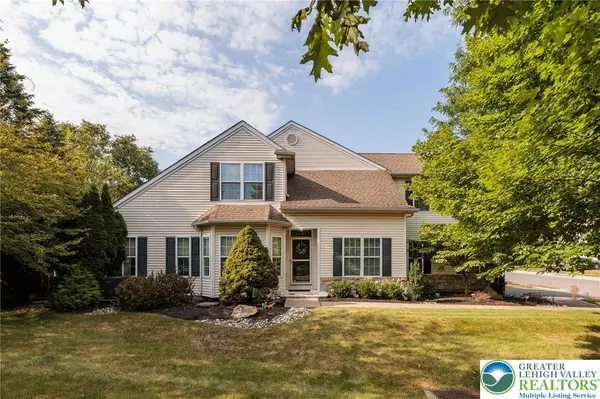 $389,900Active3 beds 3 baths2,026 sq. ft.
$389,900Active3 beds 3 baths2,026 sq. ft.2 Cobblestone Drive, Easton, PA 18045
MLS# 762775Listed by: WEICHERT REALTORS - Open Sun, 1pm to 3amNew
 $298,000Active4 beds 2 baths1,796 sq. ft.
$298,000Active4 beds 2 baths1,796 sq. ft.1340 Ferry Street, Easton, PA 18042
MLS# 762689Listed by: REAL ESTATE OF AMERICA

