213 Applewood Drive, Easton, PA 18045
Local realty services provided by:Better Homes and Gardens Real Estate Cassidon Realty
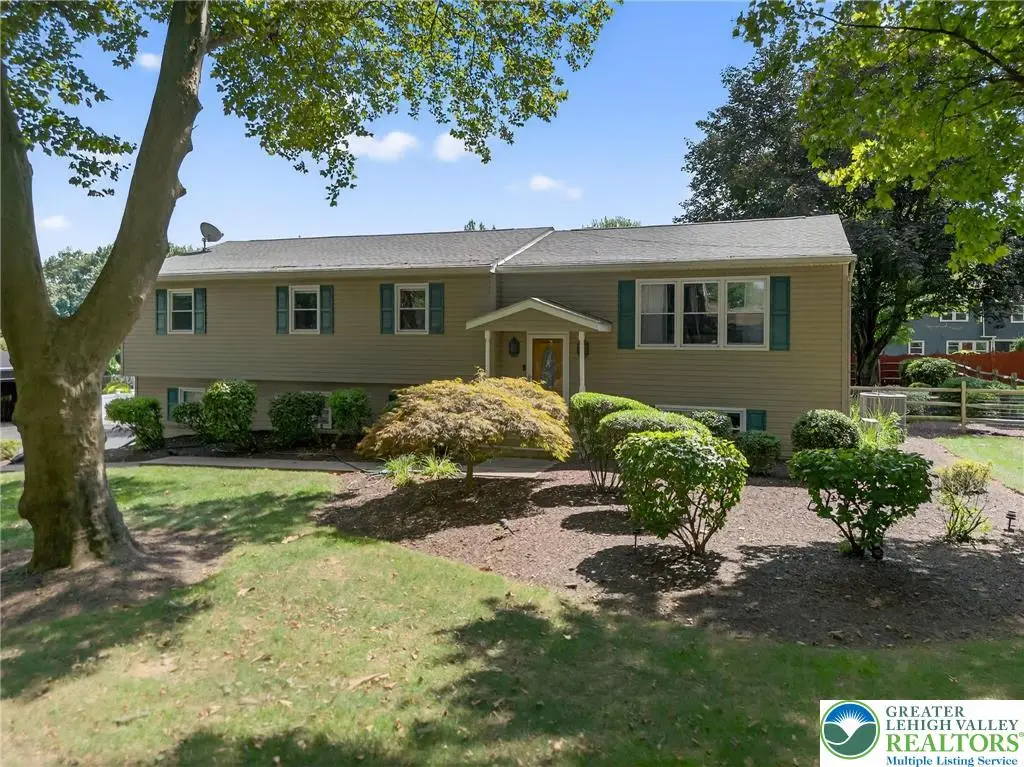
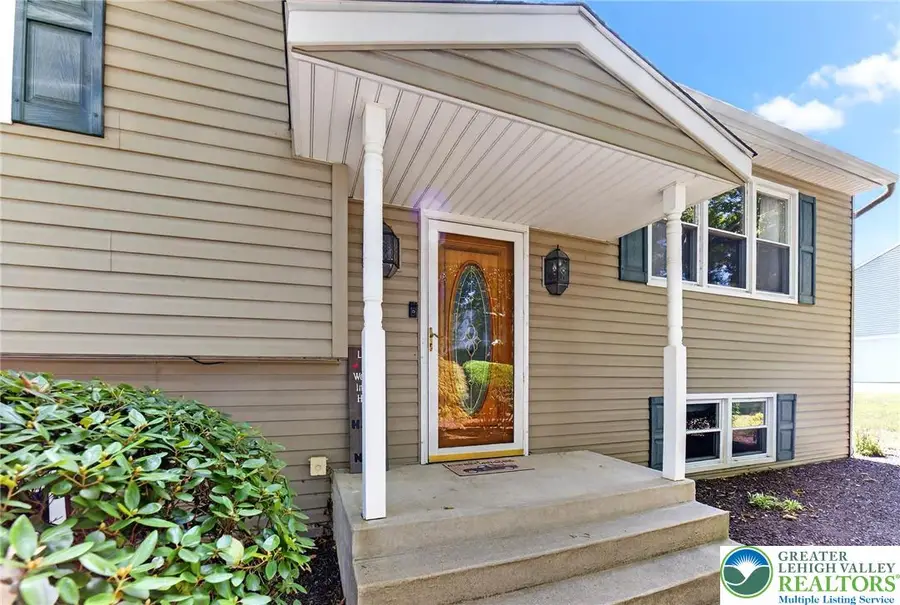
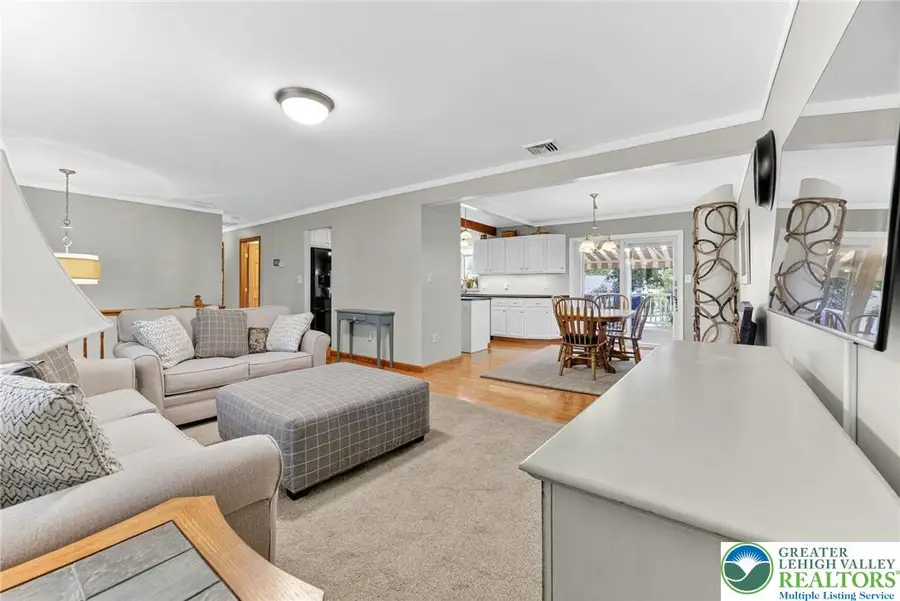
Listed by:william t. safranek
Office:exp realty llc.
MLS#:762932
Source:PA_LVAR
Price summary
- Price:$449,900
- Price per sq. ft.:$173.04
About this home
Welcome to 213 Applewood Drive in the sought-after Old Orchard neighborhood! This charming home offers flexibility and comfort for today’s lifestyle, including a lower level with possibility for an in-law suite. Here you’ll find a spacious recreation room complete with a 70-inch TV that stays with the home, a large storage area, and an additional bedroom and full bathroom—perfect for guests, extended family, or private living quarters.
This home even includes its own elevator—perfect for easy access between levels (and a welcome feature if your knees are starting to protest those stairs!).
Upstairs, you’ll enjoy two spacious bedrooms, each with its own oversized private bathroom, providing the ultimate in comfort and privacy. The heart of the home is the beautifully updated kitchen, featuring granite countertops, white cabinetry, abundant storage, and a center island—ideal for meal prep, casual dining, or gathering with friends and family.
A whole-house generator offers peace of mind during any unexpected outages, and the prime location puts you close to parks, shopping, dining, and major routes.
From its versatile living spaces to its private bedroom retreats, chef-inspired kitchen, entertainment-ready lower level with abundant storage, and inviting outdoor oasis this home can be yours.
Contact an agent
Home facts
- Year built:1976
- Listing Id #:762932
- Added:1 day(s) ago
- Updated:August 15, 2025 at 02:40 AM
Rooms and interior
- Bedrooms:3
- Total bathrooms:4
- Full bathrooms:3
- Half bathrooms:1
- Living area:2,600 sq. ft.
Heating and cooling
- Cooling:Ceiling Fans, Central Air, Ductless
- Heating:Baseboard, Hot Water, Oil
Structure and exterior
- Roof:Asphalt, Fiberglass
- Year built:1976
- Building area:2,600 sq. ft.
- Lot area:0.28 Acres
Schools
- High school:Easton
Utilities
- Water:Public
- Sewer:Public Sewer
Finances and disclosures
- Price:$449,900
- Price per sq. ft.:$173.04
- Tax amount:$6,851
New listings near 213 Applewood Drive
- Coming Soon
 $240,000Coming Soon3 beds 1 baths
$240,000Coming Soon3 beds 1 baths1032 Ferry St, EASTON, PA 18042
MLS# PANH2008476Listed by: REALTY ONE GROUP SUPREME - Open Sun, 1 to 4pmNew
 $800,000Active5 beds 4 baths3,484 sq. ft.
$800,000Active5 beds 4 baths3,484 sq. ft.612 Cattell Street, Easton, PA 18042
MLS# 762650Listed by: RE/MAX REAL ESTATE - Open Sat, 12 to 2pmNew
 $425,000Active3 beds 1 baths1,902 sq. ft.
$425,000Active3 beds 1 baths1,902 sq. ft.2850 John St, EASTON, PA 18045
MLS# PANH2008474Listed by: SERHANT PENNSYLVANIA LLC - New
 $425,000Active3 beds 3 baths1,972 sq. ft.
$425,000Active3 beds 3 baths1,972 sq. ft.11 Timber Trail, Easton, PA 18045
MLS# 762298Listed by: CENTURY 21 RAMOS REALTY - New
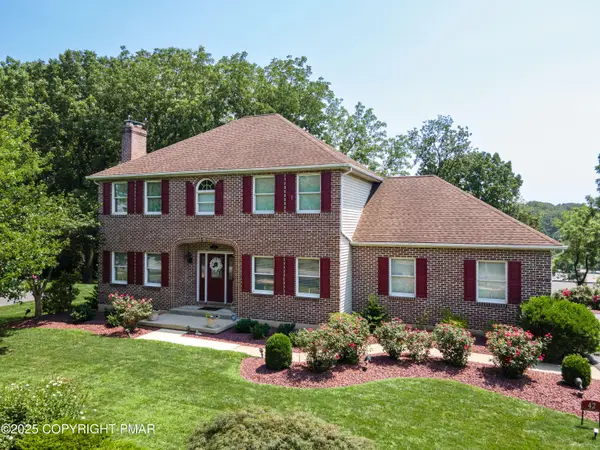 $759,900Active3 beds 4 baths3,322 sq. ft.
$759,900Active3 beds 4 baths3,322 sq. ft.42 Clairmont Avenue, Easton, PA 18045
MLS# PM-134752Listed by: KELLER WILLIAMS REAL ESTATE - NORTHAMPTON CO - Coming SoonOpen Sat, 11am to 1pm
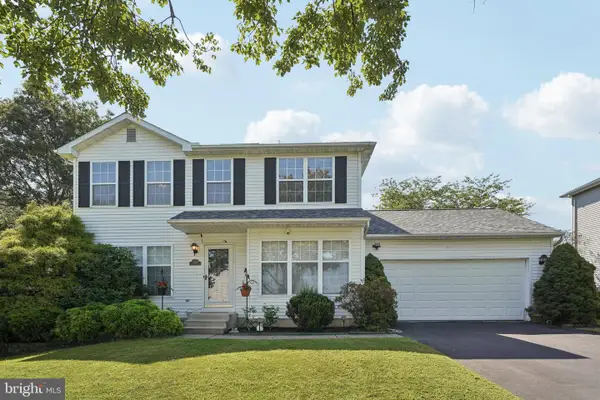 $425,000Coming Soon3 beds 3 baths
$425,000Coming Soon3 beds 3 baths3180 Timber Ridge Dr, EASTON, PA 18045
MLS# PANH2008444Listed by: REDFIN CORPORATION - Open Sat, 1 to 4pmNew
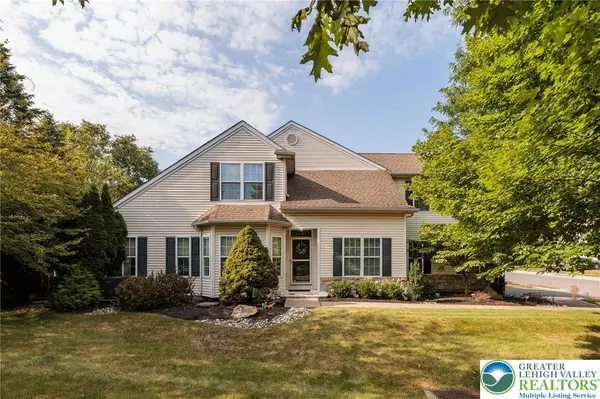 $389,900Active3 beds 3 baths2,026 sq. ft.
$389,900Active3 beds 3 baths2,026 sq. ft.2 Cobblestone Drive, Easton, PA 18045
MLS# 762775Listed by: WEICHERT REALTORS - Open Sun, 1pm to 3amNew
 $298,000Active4 beds 2 baths1,796 sq. ft.
$298,000Active4 beds 2 baths1,796 sq. ft.1340 Ferry Street, Easton, PA 18042
MLS# 762689Listed by: REAL ESTATE OF AMERICA - New
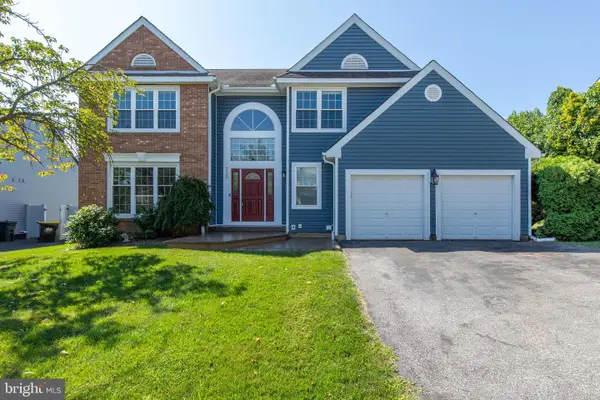 $515,000Active4 beds 3 baths2,872 sq. ft.
$515,000Active4 beds 3 baths2,872 sq. ft.3530 New Hampshire Ave, EASTON, PA 18045
MLS# PANH2008454Listed by: EXP REALTY, LLC

