220 S Kathryn Street, Easton, PA 18045
Local realty services provided by:Better Homes and Gardens Real Estate Cassidon Realty
220 S Kathryn Street,Easton, PA 18045
$364,900
- 3 Beds
- 3 Baths
- 2,516 sq. ft.
- Townhouse
- Active
Listed by:sean p. burke
Office:equinox advantage real estate
MLS#:764653
Source:PA_LVAR
Price summary
- Price:$364,900
- Price per sq. ft.:$145.03
- Monthly HOA dues:$50
About this home
End Townhome available in Palmer Twp. This home features many upgrades including but limited to the covered deck off the main living area finished walk-out basement with a covered patio that opens to a large rear yard and 2 car garage with interlocked tiled floors and built-in shelving. When you walk in the home the first floor features an open concept living room with fireplace, fully equipped modern kitchen (stove, microwave, refrigerator, & dishwasher), dining room which walks out to the deck for outdoor extra seating. Upstairs are 2 nice bedrooms with closets and a full bathroom, a master suite with 2 walk in closets with built in organizers, and a spacious primary bathroom. The fully finished basement makes for a great second living room and the included washer and dryer has a built-in dry-cleaning system for extra convenience. This home is in a fantastic location for commuters as it has close access to many major highways such as 22, 33, and 78. This home will not disappoint you and is worth your look.
Contact an agent
Home facts
- Year built:2005
- Listing ID #:764653
- Added:1 day(s) ago
- Updated:September 15, 2025 at 09:40 PM
Rooms and interior
- Bedrooms:3
- Total bathrooms:3
- Full bathrooms:2
- Half bathrooms:1
- Living area:2,516 sq. ft.
Heating and cooling
- Cooling:Ceiling Fans, Central Air
- Heating:Forced Air, Gas
Structure and exterior
- Roof:Asphalt, Fiberglass
- Year built:2005
- Building area:2,516 sq. ft.
- Lot area:0.18 Acres
Utilities
- Water:Public
- Sewer:Public Sewer
Finances and disclosures
- Price:$364,900
- Price per sq. ft.:$145.03
- Tax amount:$6,299
New listings near 220 S Kathryn Street
- Coming Soon
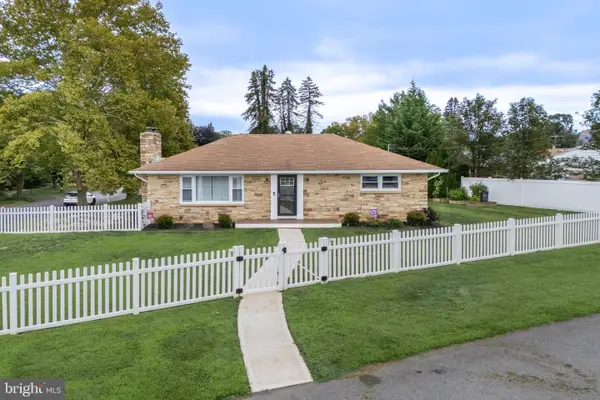 $399,900Coming Soon3 beds 2 baths
$399,900Coming Soon3 beds 2 baths12 Kendon Dr, EASTON, PA 18045
MLS# PANH2008650Listed by: HOUSE & LAND REAL ESTATE - New
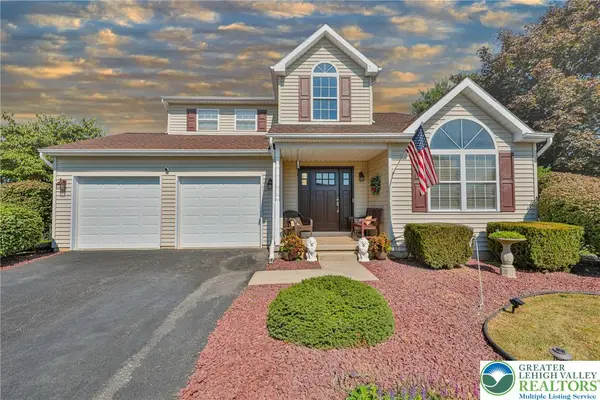 $539,000Active3 beds 3 baths2,571 sq. ft.
$539,000Active3 beds 3 baths2,571 sq. ft.101 Jeremy Court, Easton, PA 18045
MLS# 764705Listed by: WEICHERT REALTORS - Open Sun, 1am to 3pmNew
 $789,900Active5 beds 3 baths3,972 sq. ft.
$789,900Active5 beds 3 baths3,972 sq. ft.3615 Church Road, Easton, PA 18045
MLS# 764769Listed by: BARBARA K. MOYER R E LLC - New
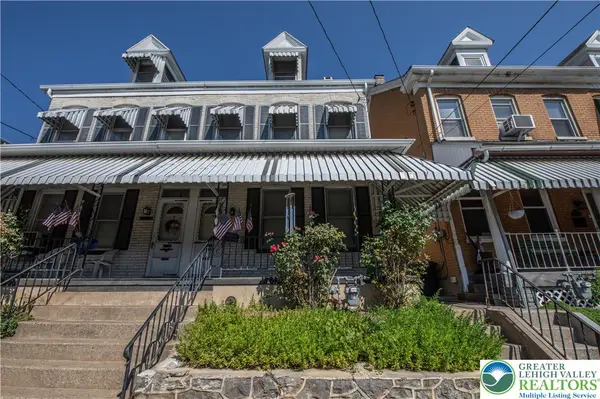 $189,900Active3 beds 1 baths1,550 sq. ft.
$189,900Active3 beds 1 baths1,550 sq. ft.1321 Butler Street, Easton, PA 18042
MLS# 764698Listed by: RE/MAX REAL ESTATE - Open Sat, 1 to 3pmNew
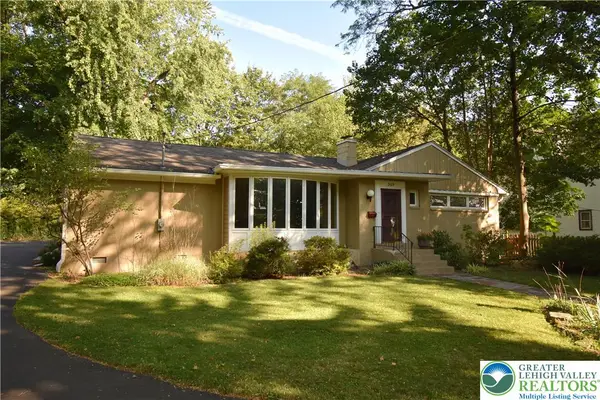 $597,000Active4 beds 2 baths2,600 sq. ft.
$597,000Active4 beds 2 baths2,600 sq. ft.309 W Wayne, Easton, PA 18042
MLS# 764757Listed by: BHHS PAUL FORD EASTON - New
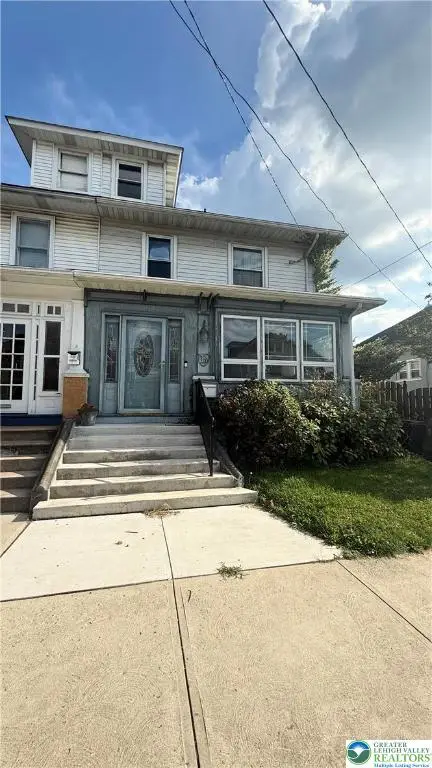 $199,900Active3 beds 2 baths1,760 sq. ft.
$199,900Active3 beds 2 baths1,760 sq. ft.2028 Ealer Avenue, Easton, PA 18042
MLS# 764555Listed by: WEICHERT REALTORS - New
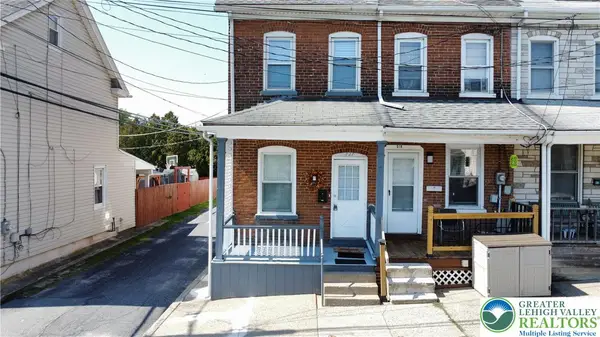 $169,900Active3 beds 2 baths824 sq. ft.
$169,900Active3 beds 2 baths824 sq. ft.521 Reynolds Street, Easton, PA 18042
MLS# 764681Listed by: GRACE REALTY CO INC - New
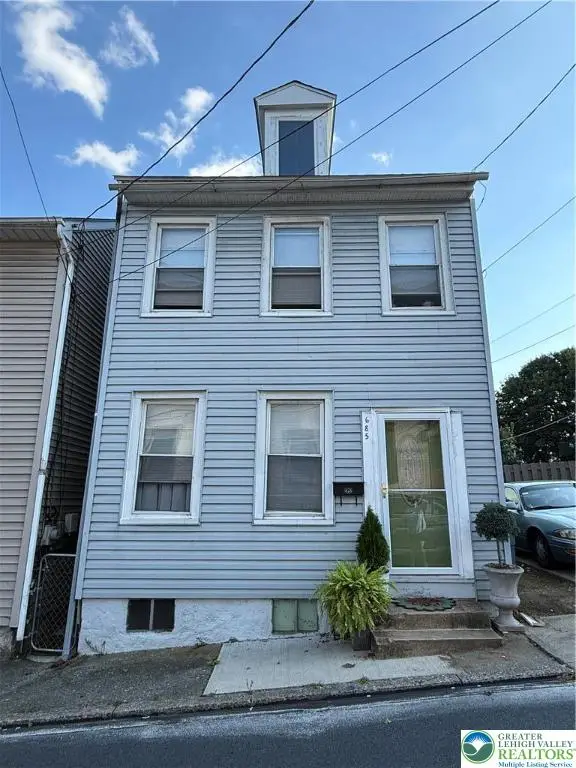 $239,000Active4 beds 2 baths1,615 sq. ft.
$239,000Active4 beds 2 baths1,615 sq. ft.685 Pearl Street, Easton, PA 18042
MLS# 764663Listed by: MORGANELLI PROPERTIES LLC - New
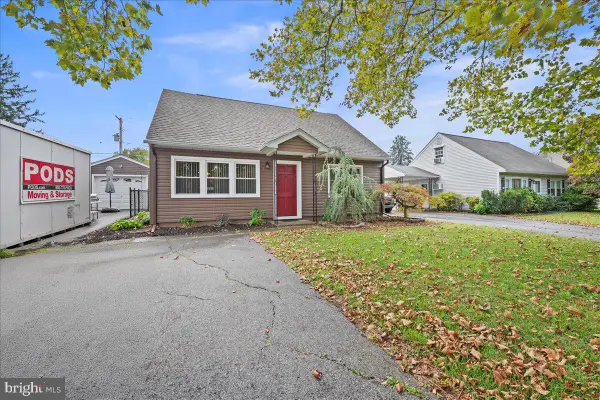 $335,000Active3 beds 2 baths1,512 sq. ft.
$335,000Active3 beds 2 baths1,512 sq. ft.3414 Greenway St, EASTON, PA 18045
MLS# PANH2008632Listed by: HAVEN REAL ESTATE COLLECTIVE
