309 W Wayne Avenue, Easton, PA 18042
Local realty services provided by:Better Homes and Gardens Real Estate Valley Partners
309 W Wayne Avenue,Easton, PA 18042
$597,000
- 4 Beds
- 2 Baths
- 2,600 sq. ft.
- Single family
- Active
Listed by:clay r. mitman
Office:bhhs paul ford easton
MLS#:764757
Source:PA_LVAR
Price summary
- Price:$597,000
- Price per sq. ft.:$229.62
About this home
Desirable College Hill Mid-Century Modern Ranch Home situated on 0.63 acres of private land, this mid-century modern ranch offers a spacious and open-concept design. The expansive living room features a stunning bay window with seven full-length windows and a four-panel atrium door, filling the space with natural light. A gas fireplace and a small serving bar add to the inviting atmosphere. The living room seamlessly transitions into the large dining area, which also boasts a wall of windows and opens to a modern kitchen equipped with granite countertops and a center island—perfect for entertaining. Every room provides views of the lush, landscaped yard, creating a serene and scenic backdrop. Additional highlights include a family room with a stone, wood-burning fireplace and recently refinished hardwood floors in the living and dining areas. Located in a private, wooded setting, this home offers tranquility while still providing convenient access to downtown and Lafayette College. 2 car garage.
Contact an agent
Home facts
- Year built:1953
- Listing ID #:764757
- Added:35 day(s) ago
- Updated:October 21, 2025 at 03:01 PM
Rooms and interior
- Bedrooms:4
- Total bathrooms:2
- Full bathrooms:2
- Living area:2,600 sq. ft.
Heating and cooling
- Cooling:Central Air
- Heating:Forced Air, Gas
Structure and exterior
- Roof:Asphalt, Fiberglass
- Year built:1953
- Building area:2,600 sq. ft.
- Lot area:0.63 Acres
Schools
- High school:Easton
- Middle school:Easton
- Elementary school:March
Utilities
- Water:Public
- Sewer:Public Sewer
Finances and disclosures
- Price:$597,000
- Price per sq. ft.:$229.62
- Tax amount:$10,555
New listings near 309 W Wayne Avenue
- Open Sat, 1 to 3pmNew
 $487,000Active3 beds 4 baths2,448 sq. ft.
$487,000Active3 beds 4 baths2,448 sq. ft.1904 Maple Avenue, Easton, PA 18040
MLS# 766178Listed by: BHHS PAUL FORD EASTON - New
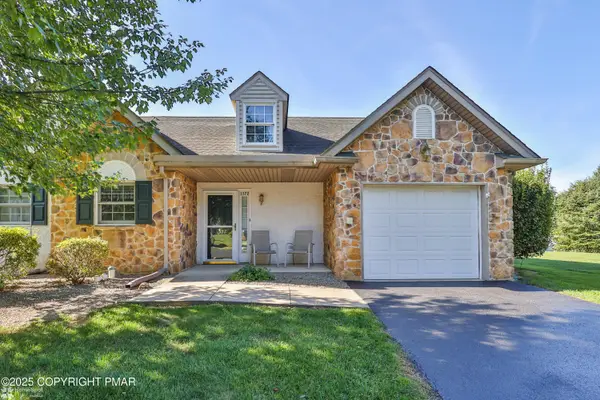 $300,000Active2 beds 2 baths1,180 sq. ft.
$300,000Active2 beds 2 baths1,180 sq. ft.1572 Upstream Farm Road, Easton, PA 18040
MLS# PM-136343Listed by: KELLER WILLIAMS REAL ESTATE - NORTHAMPTON CO - Open Sat, 1 to 3pmNew
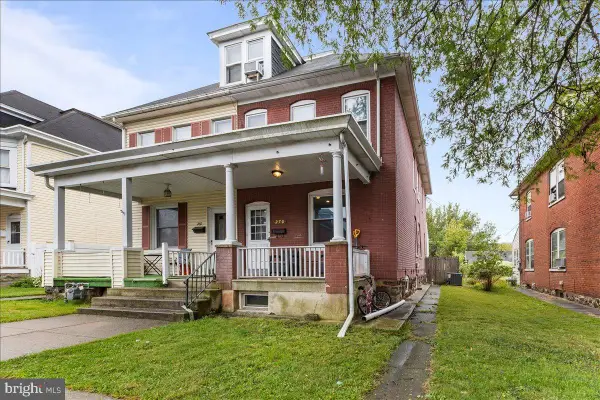 $235,000Active4 beds 2 baths1,709 sq. ft.
$235,000Active4 beds 2 baths1,709 sq. ft.270 W Wilkes Barre St, EASTON, PA 18042
MLS# PANH2008842Listed by: BHHS FOX & ROACH-EASTON  $339,000Pending3 beds 1 baths1,497 sq. ft.
$339,000Pending3 beds 1 baths1,497 sq. ft.507 Apple Blossom Road, Easton, PA 18040
MLS# PM-136633Listed by: KELLER WILLIAMS REAL ESTATE - NORTHAMPTON CO- New
 $214,900Active3 beds 2 baths1,196 sq. ft.
$214,900Active3 beds 2 baths1,196 sq. ft.103 N Oak Street, Easton, PA 18042
MLS# 766638Listed by: IRONVALLEY RE OF LEHIGH VALLEY - New
 $299,000Active2 beds 1 baths3,158 sq. ft.
$299,000Active2 beds 1 baths3,158 sq. ft.501 W Berwick Street, Easton, PA 18042
MLS# 766166Listed by: BHHS FOX & ROACH EASTON - New
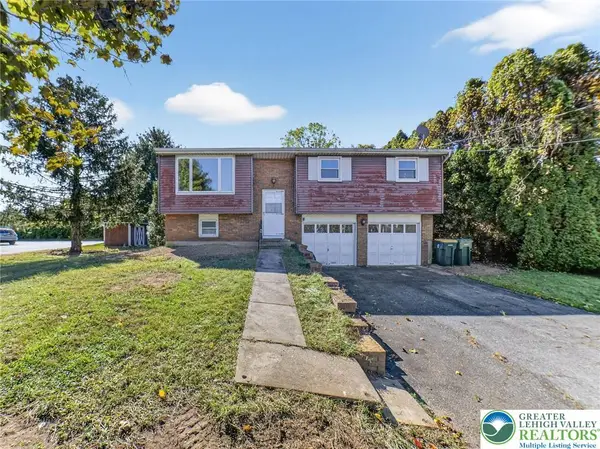 $350,000Active3 beds 1 baths1,525 sq. ft.
$350,000Active3 beds 1 baths1,525 sq. ft.3444 Nazareth Road, Easton, PA 18045
MLS# 766602Listed by: COLDWELL BANKER HEARTHSIDE - New
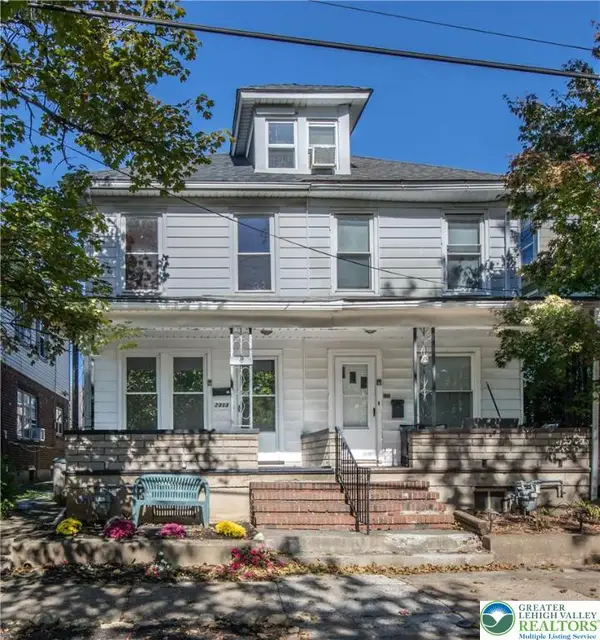 $265,000Active4 beds 1 baths1,985 sq. ft.
$265,000Active4 beds 1 baths1,985 sq. ft.2313 Sycamore Street, Easton, PA 18042
MLS# 766645Listed by: VALLEY STAR REAL ESTATE - New
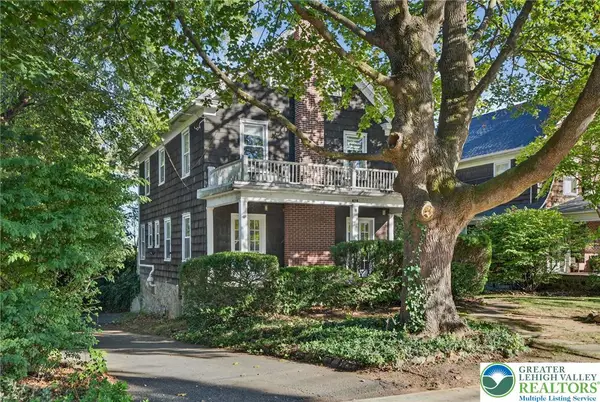 $385,000Active3 beds 2 baths1,680 sq. ft.
$385,000Active3 beds 2 baths1,680 sq. ft.618 James Street, Easton, PA 18042
MLS# 766409Listed by: KELLER WILLIAMS REALTY GROUP - New
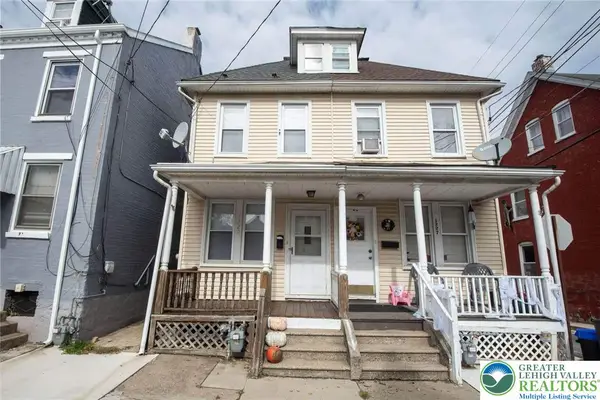 $195,000Active3 beds 2 baths988 sq. ft.
$195,000Active3 beds 2 baths988 sq. ft.1229 Spruce Street, Easton, PA 18042
MLS# 766604Listed by: WEICHERT REALTORS - ALLENTOWN
