23 Red Rose Lane, Easton, PA 18045
Local realty services provided by:Better Homes and Gardens Real Estate Cassidon Realty
23 Red Rose Lane,Easton, PA 18045
$319,000
- 3 Beds
- 3 Baths
- 1,394 sq. ft.
- Townhouse
- Active
Listed by:dayna m. kucharz
Office:re/max real estate
MLS#:766132
Source:PA_LVAR
Price summary
- Price:$319,000
- Price per sq. ft.:$228.84
- Monthly HOA dues:$155
About this home
Welcome to 23 Red Rose Lane in Woodridge Falls, where comfort and convenience meet! This freshly painted 3-bedroom, 2.5-bath end-unit townhome sits on a quiet cul-de-sac and offers 1,350 sq. ft. of stylish living space. A large living room with reclaimed beech wood flooring flows seamlessly into the sunny eat-in kitchen featuring granite countertops, stainless steel appliances, pantry, and center island—perfect for cooking or casual dining. A sliding glass door from the kitchen opens to a large deck, ideal for relaxing, entertaining, and container gardening. Upstairs, the primary suite looks out onto a sweeping lawn of green space and boasts a private bath and walk-in closet with a custom organizer system. Two more bedrooms share a bathroom with tub/shower combination. Additional highlights include: driveway parking, a one-car attached garage with Tesla charger, and an unfinished walk-out basement with access to a paver patio, offering great potential for extra living space, home gym, etc. Conveniently located near Rt. 22, Rt. 78, Rt. 33, St. Luke’s Anderson Campus, the shops and restaurants of downtown Easton, and several grocery stores, this home blends suburban tranquility with easy access to everything you need! Lawncare, mulching, street/parking lot snow removal, trash, community walking path maintenance and roof replacement are paid for by the association.
Contact an agent
Home facts
- Year built:2011
- Listing ID #:766132
- Added:1 day(s) ago
- Updated:October 10, 2025 at 12:07 PM
Rooms and interior
- Bedrooms:3
- Total bathrooms:3
- Full bathrooms:2
- Half bathrooms:1
- Living area:1,394 sq. ft.
Heating and cooling
- Cooling:Ceiling Fans, Central Air
- Heating:Forced Air, Gas
Structure and exterior
- Roof:Asphalt, Fiberglass
- Year built:2011
- Building area:1,394 sq. ft.
- Lot area:0.02 Acres
Utilities
- Water:Public
- Sewer:Public Sewer
Finances and disclosures
- Price:$319,000
- Price per sq. ft.:$228.84
- Tax amount:$6,196
New listings near 23 Red Rose Lane
- Open Sun, 12 to 3pmNew
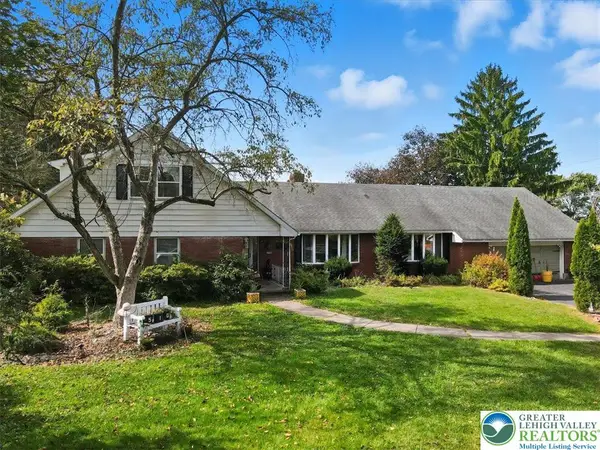 $399,000Active5 beds 5 baths3,065 sq. ft.
$399,000Active5 beds 5 baths3,065 sq. ft.510 Acorn Drive, Easton, PA 18040
MLS# 766210Listed by: HEART AND HOME REALTY LLC - Open Sat, 11:30am to 1:45pmNew
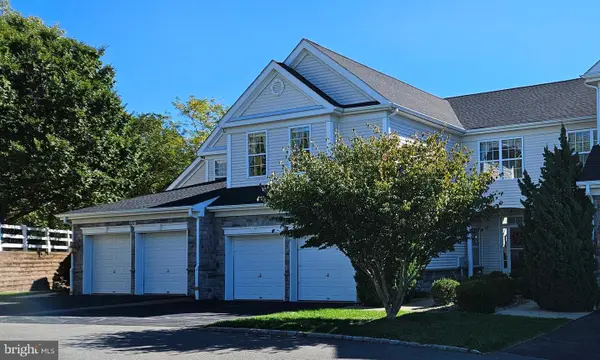 $464,900Active3 beds 3 baths2,160 sq. ft.
$464,900Active3 beds 3 baths2,160 sq. ft.228 Merion Ln, EASTON, PA 18042
MLS# PANH2008806Listed by: BHHS FOX & ROACH-DOYLESTOWN - New
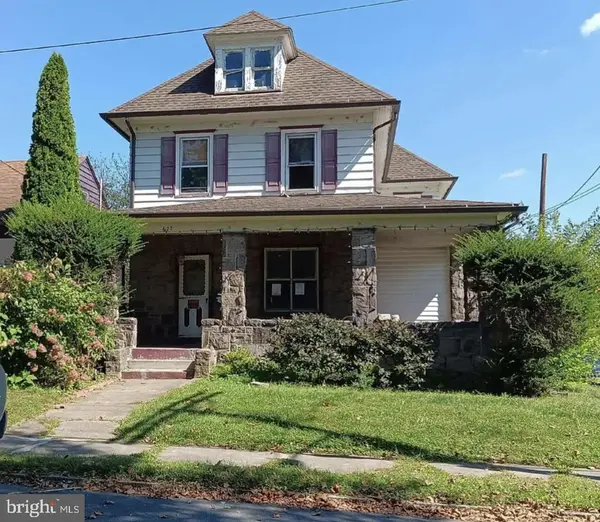 $274,900Active3 beds 2 baths2,258 sq. ft.
$274,900Active3 beds 2 baths2,258 sq. ft.622 Folk St, EASTON, PA 18042
MLS# PANH2008810Listed by: REALTY MARK ASSOCIATES - New
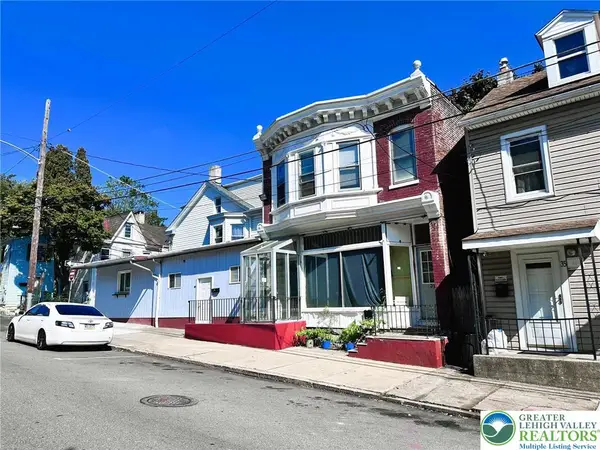 $450,000Active4 beds 4 baths2,500 sq. ft.
$450,000Active4 beds 4 baths2,500 sq. ft.37 7th Street, Easton, PA 18042
MLS# 766162Listed by: RE/MAX UNLIMITED REAL ESTATE - New
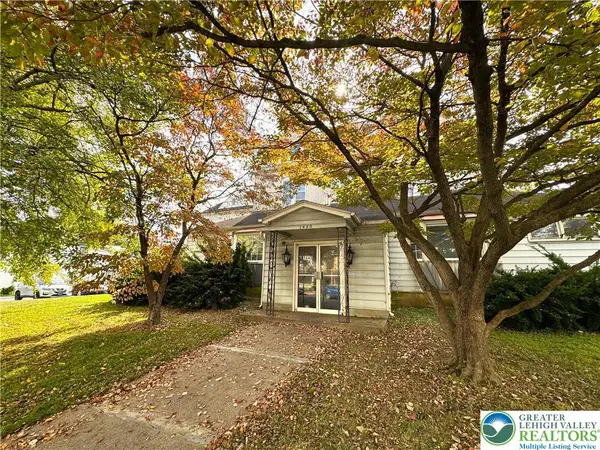 $2,000,000Active18 beds 12 baths21,091 sq. ft.
$2,000,000Active18 beds 12 baths21,091 sq. ft.1440 Washington Street, Easton, PA 18042
MLS# 766157Listed by: RE/MAX REAL ESTATE - Open Sat, 11am to 1pmNew
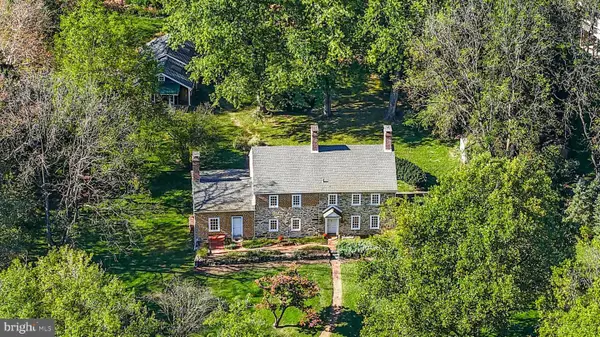 $799,000Active4 beds 2 baths3,270 sq. ft.
$799,000Active4 beds 2 baths3,270 sq. ft.1701 Chain Dam Rd, EASTON, PA 18045
MLS# PANH2008784Listed by: CAROL C DOREY REAL ESTATE - Coming SoonOpen Sat, 1 to 3pm
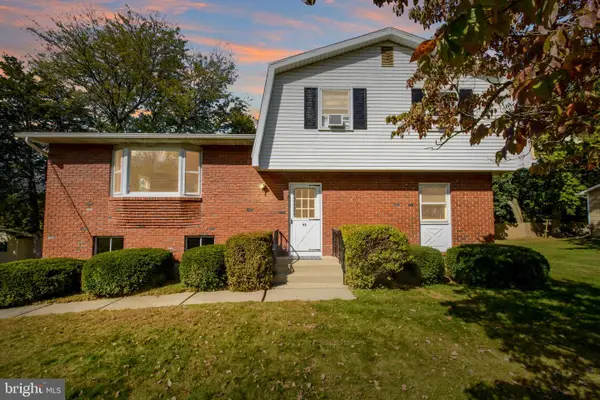 $350,000Coming Soon3 beds 2 baths
$350,000Coming Soon3 beds 2 baths95 Jeffrey St, EASTON, PA 18042
MLS# PANH2008798Listed by: BHHS FOX & ROACH-BETHLEHEM - New
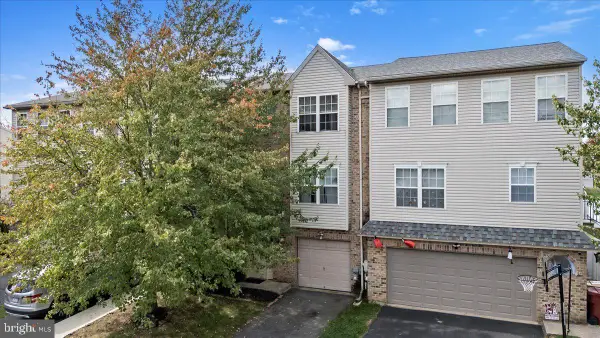 $339,900Active3 beds 4 baths2,003 sq. ft.
$339,900Active3 beds 4 baths2,003 sq. ft.2567 Chestnut Ln, EASTON, PA 18040
MLS# PANH2008796Listed by: SERHANT PENNSYLVANIA LLC - New
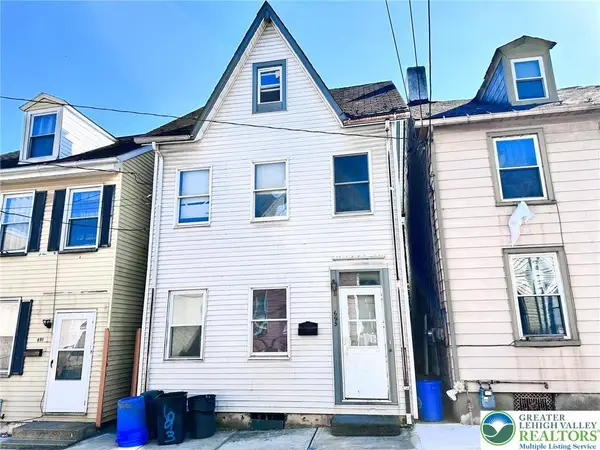 $189,900Active3 beds 2 baths1,736 sq. ft.
$189,900Active3 beds 2 baths1,736 sq. ft.693 Pearl Street, Easton, PA 18042
MLS# 766043Listed by: RE/MAX UNLIMITED REAL ESTATE
