510 Acorn Drive, Easton, PA 18040
Local realty services provided by:Better Homes and Gardens Real Estate Valley Partners
510 Acorn Drive,Easton, PA 18040
$399,000
- 5 Beds
- 5 Baths
- 3,065 sq. ft.
- Single family
- Active
Upcoming open houses
- Sun, Oct 1212:00 pm - 03:00 pm
Listed by:garett l. michaels
Office:heart and home realty llc.
MLS#:766210
Source:PA_LVAR
Price summary
- Price:$399,000
- Price per sq. ft.:$130.18
About this home
Discover this Easton gem at 510 Acron Drive — a property with character, comfort, and potential. Inside, you’ll find inviting living spaces defined by natural light and thoughtful layout. Outside, the grounds are private and peaceful, perfect for entertaining or relaxing. What truly sets this home apart is the possibility of adding a second dwelling unit. The main level features three bedrooms, a family room, a living room with a fireplace, a formal dining room, an eat-in kitchen, and a convenient main-level laundry area. Upstairs offers two additional bedrooms and a full bathroom, while the lower level provides space with potential for two more bedrooms or extra living quarters with some finishing work. Ample closet space in each room and multiple storage areas add to the home’s functionality. Step outside to enjoy a newly lined and well-maintained pool, perfect for relaxing or entertaining. Ideally located near schools, shopping, and major routes, this home combines space, opportunity, and lifestyle — ready for your personal touch!
Contact an agent
Home facts
- Year built:1971
- Listing ID #:766210
- Added:1 day(s) ago
- Updated:October 10, 2025 at 12:07 PM
Rooms and interior
- Bedrooms:5
- Total bathrooms:5
- Full bathrooms:4
- Half bathrooms:1
- Living area:3,065 sq. ft.
Heating and cooling
- Cooling:Central Air
- Heating:Baseboard, Electric, Forced Air, Heat Pump
Structure and exterior
- Roof:Asphalt, Fiberglass
- Year built:1971
- Building area:3,065 sq. ft.
- Lot area:0.35 Acres
Schools
- High school:Easton High School
- Middle school:Easton Area Middles School
- Elementary school:Forks Elementary School
Utilities
- Water:Public
- Sewer:Public Sewer
Finances and disclosures
- Price:$399,000
- Price per sq. ft.:$130.18
- Tax amount:$8,655
New listings near 510 Acorn Drive
- New
 $179,900Active3 beds -- baths1,260 sq. ft.
$179,900Active3 beds -- baths1,260 sq. ft.1042 Butler Street, Easton, PA 18042
MLS# 765835Listed by: SELL YOUR HOME SERVICES - Open Sat, 11:30am to 1:45pmNew
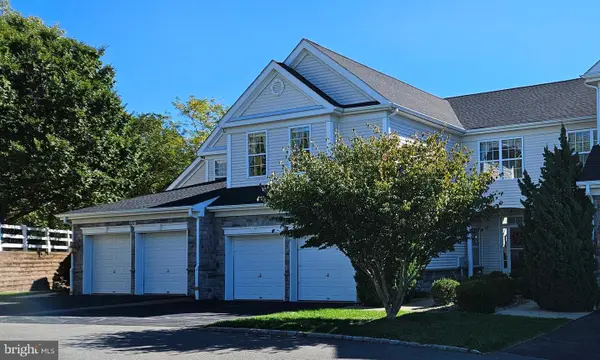 $464,900Active3 beds 3 baths2,160 sq. ft.
$464,900Active3 beds 3 baths2,160 sq. ft.228 Merion Ln, EASTON, PA 18042
MLS# PANH2008806Listed by: BHHS FOX & ROACH-DOYLESTOWN - New
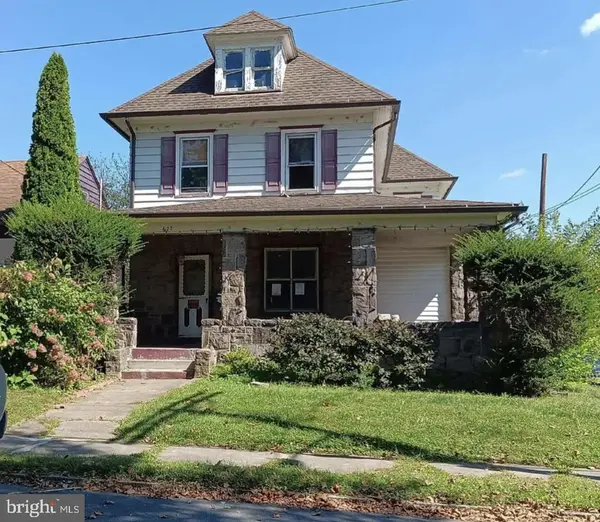 $274,900Active3 beds 2 baths2,258 sq. ft.
$274,900Active3 beds 2 baths2,258 sq. ft.622 Folk St, EASTON, PA 18042
MLS# PANH2008810Listed by: REALTY MARK ASSOCIATES - New
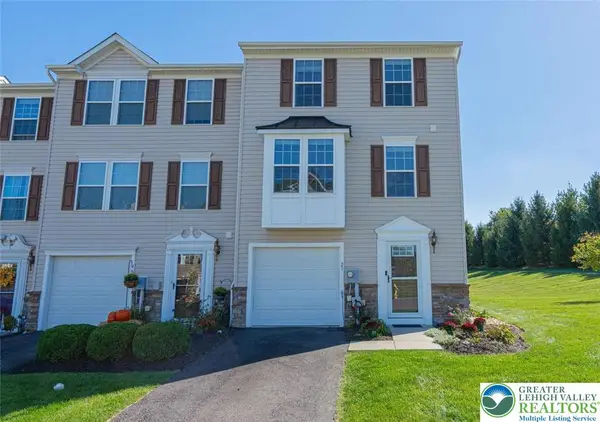 $319,000Active3 beds 3 baths1,394 sq. ft.
$319,000Active3 beds 3 baths1,394 sq. ft.23 Red Rose Lane, Easton, PA 18045
MLS# 766132Listed by: RE/MAX REAL ESTATE - New
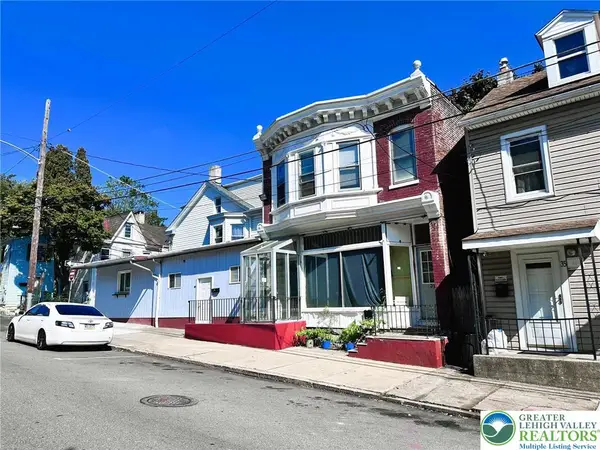 $450,000Active4 beds 4 baths2,500 sq. ft.
$450,000Active4 beds 4 baths2,500 sq. ft.37 7th Street, Easton, PA 18042
MLS# 766162Listed by: RE/MAX UNLIMITED REAL ESTATE - New
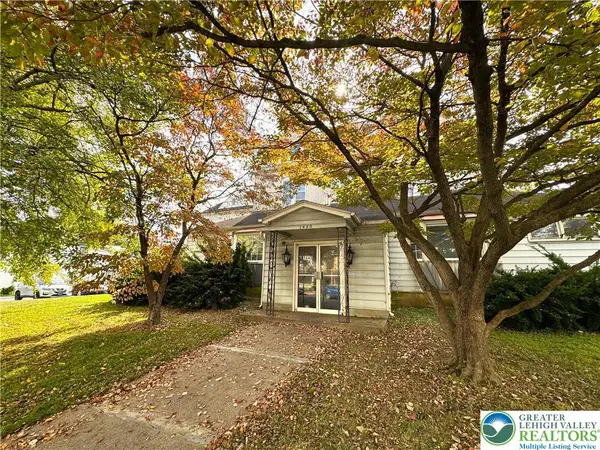 $2,000,000Active18 beds 12 baths21,091 sq. ft.
$2,000,000Active18 beds 12 baths21,091 sq. ft.1440 Washington Street, Easton, PA 18042
MLS# 766157Listed by: RE/MAX REAL ESTATE - Open Sat, 11am to 1pmNew
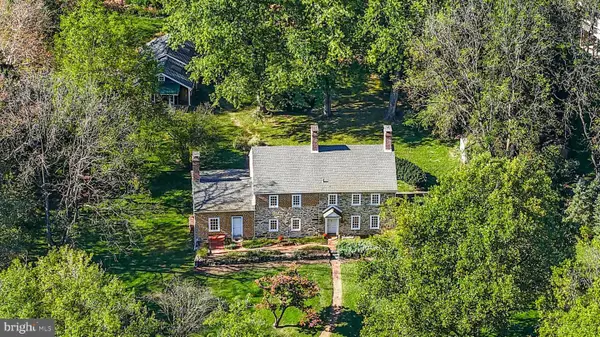 $799,000Active4 beds 2 baths3,270 sq. ft.
$799,000Active4 beds 2 baths3,270 sq. ft.1701 Chain Dam Rd, EASTON, PA 18045
MLS# PANH2008784Listed by: CAROL C DOREY REAL ESTATE - Coming SoonOpen Sat, 1 to 3pm
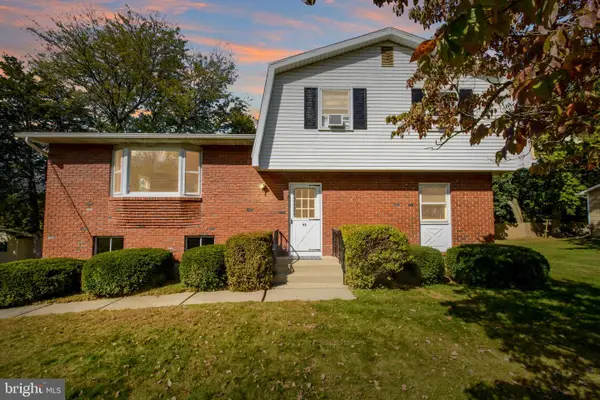 $350,000Coming Soon3 beds 2 baths
$350,000Coming Soon3 beds 2 baths95 Jeffrey St, EASTON, PA 18042
MLS# PANH2008798Listed by: BHHS FOX & ROACH-BETHLEHEM - New
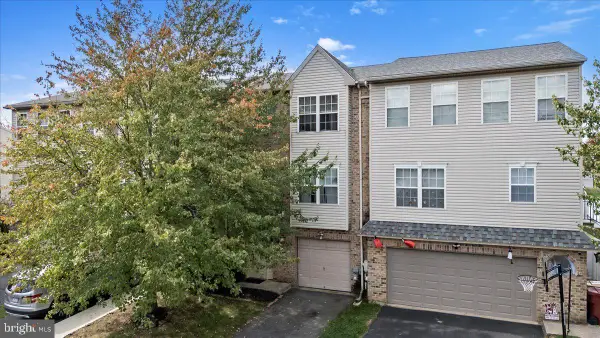 $339,900Active3 beds 4 baths2,003 sq. ft.
$339,900Active3 beds 4 baths2,003 sq. ft.2567 Chestnut Ln, EASTON, PA 18040
MLS# PANH2008796Listed by: SERHANT PENNSYLVANIA LLC
