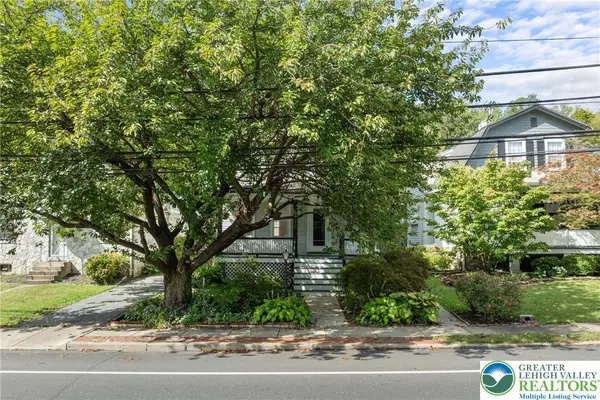2376 Cook Drive, Easton, PA 18045
Local realty services provided by:Better Homes and Gardens Real Estate Cassidon Realty
2376 Cook Drive,Easton, PA 18045
$484,900
- 3 Beds
- 3 Baths
- 2,423 sq. ft.
- Townhouse
- Active
Upcoming open houses
- Sun, Oct 0511:00 am - 01:00 pm
Listed by:christopher lawlor
Office:coldwell banker hearthside
MLS#:765620
Source:PA_LVAR
Price summary
- Price:$484,900
- Price per sq. ft.:$200.12
About this home
Welcome to this stunning end-unit townhome built in 2019, located in the highly sought-after Madison Farms community. This modern, move-in-ready home features a bright, open-concept layout with fresh paint throughout. The main level boasts a spacious living and dining area perfect for entertaining, while the kitchen offers ample counter space and contemporary finishes. Upstairs, you'll find three generous bedrooms and 2.5 well-appointed baths, including a private primary suite. The lower level adds valuable extra living space—ideal for a home office, gym, or media room. As an end unit, enjoy added privacy and natural light throughout the home. Conveniently located just minutes from Route 33, Route 22, and I-78, commuting is a breeze. Whether you're heading to work or exploring the Lehigh Valley, everything is within easy reach. Don't miss your chance to own this beautiful townhome in one of the area's most desirable neighborhoods!
Contact an agent
Home facts
- Year built:2019
- Listing ID #:765620
- Added:1 day(s) ago
- Updated:October 01, 2025 at 11:39 PM
Rooms and interior
- Bedrooms:3
- Total bathrooms:3
- Full bathrooms:2
- Half bathrooms:1
- Living area:2,423 sq. ft.
Heating and cooling
- Cooling:Central Air
- Heating:Forced Air
Structure and exterior
- Roof:Asphalt, Fiberglass
- Year built:2019
- Building area:2,423 sq. ft.
- Lot area:0.06 Acres
Utilities
- Water:Public
- Sewer:Public Sewer
Finances and disclosures
- Price:$484,900
- Price per sq. ft.:$200.12
- Tax amount:$6,815
New listings near 2376 Cook Drive
- New
 $425,000Active4 beds 3 baths1,814 sq. ft.
$425,000Active4 beds 3 baths1,814 sq. ft.823 W Lafayette Street, Easton, PA 18042
MLS# 765634Listed by: REALTY ONE GROUP SUPREME - New
 $159,000Active-- beds -- baths1,232 sq. ft.
$159,000Active-- beds -- baths1,232 sq. ft.213 N 13th Street, Easton, PA 18042
MLS# 765709Listed by: KELLER WILLIAMS ALLENTOWN - New
 $119,000Active3 beds 1 baths1,120 sq. ft.
$119,000Active3 beds 1 baths1,120 sq. ft.904 Butler St, EASTON, PA 18042
MLS# PANH2008720Listed by: HG REALTY SERVICES, LTD. - New
 $595,000Active4 beds 3 baths2,836 sq. ft.
$595,000Active4 beds 3 baths2,836 sq. ft.360 Wedgewood Drive, Easton, PA 18045
MLS# 765636Listed by: BHHS FOX & ROACH EASTON - Coming SoonOpen Thu, 5 to 7pm
 $339,000Coming Soon3 beds 2 baths
$339,000Coming Soon3 beds 2 baths6 Gold Rose Ln, EASTON, PA 18045
MLS# PANH2008726Listed by: RE/MAX RELIANCE - New
 $575,000Active3 beds 3 baths2,080 sq. ft.
$575,000Active3 beds 3 baths2,080 sq. ft.3767 Founders Crossing, Easton, PA 18045
MLS# 765631Listed by: RE/MAX REAL ESTATE - New
 $620,000Active5 beds 4 baths3,666 sq. ft.
$620,000Active5 beds 4 baths3,666 sq. ft.1002 Long Road, Easton, PA 18040
MLS# 765599Listed by: COLDWELL BANKER HEARTHSIDE - Coming Soon
 $450,000Coming Soon3 beds 3 baths
$450,000Coming Soon3 beds 3 baths2236 Raya Way, EASTON, PA 18045
MLS# PANH2008732Listed by: KELLER WILLIAMS REAL ESTATE - BETHLEHEM - New
 $300,000Active3 beds 3 baths2,161 sq. ft.
$300,000Active3 beds 3 baths2,161 sq. ft.100 High Point Lane, Easton, PA 18042
MLS# 765474Listed by: KELLER WILLIAMS REAL ESTATE
