4325 Crosswinds Drive, Easton, PA 18045
Local realty services provided by:Better Homes and Gardens Real Estate Cassidon Realty
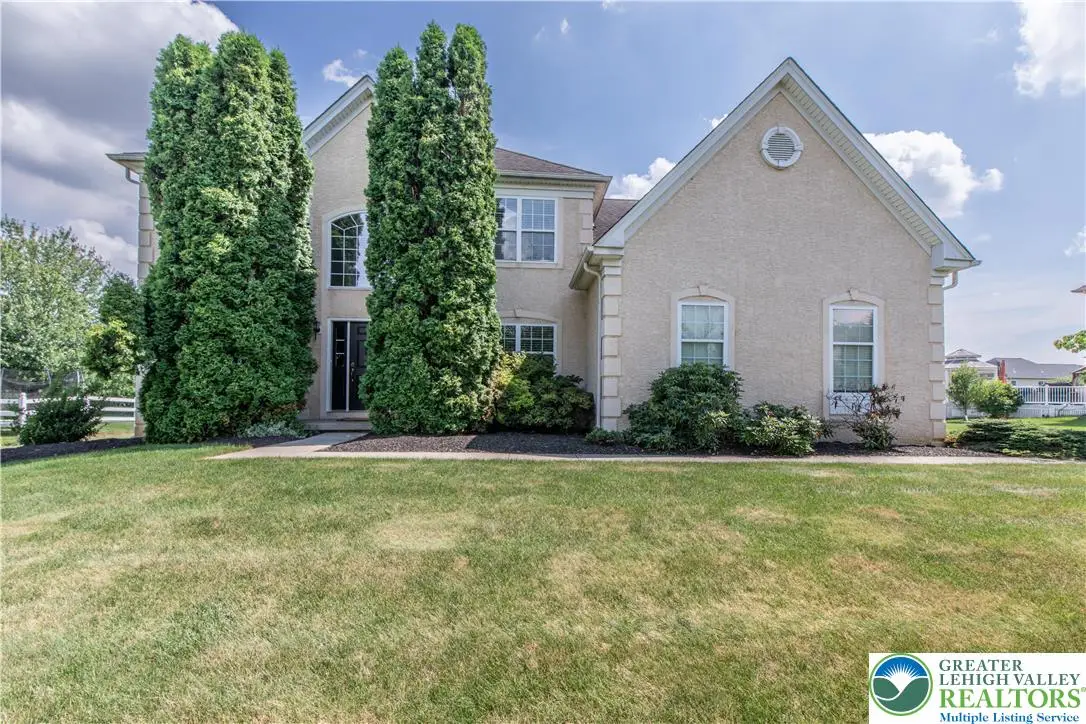
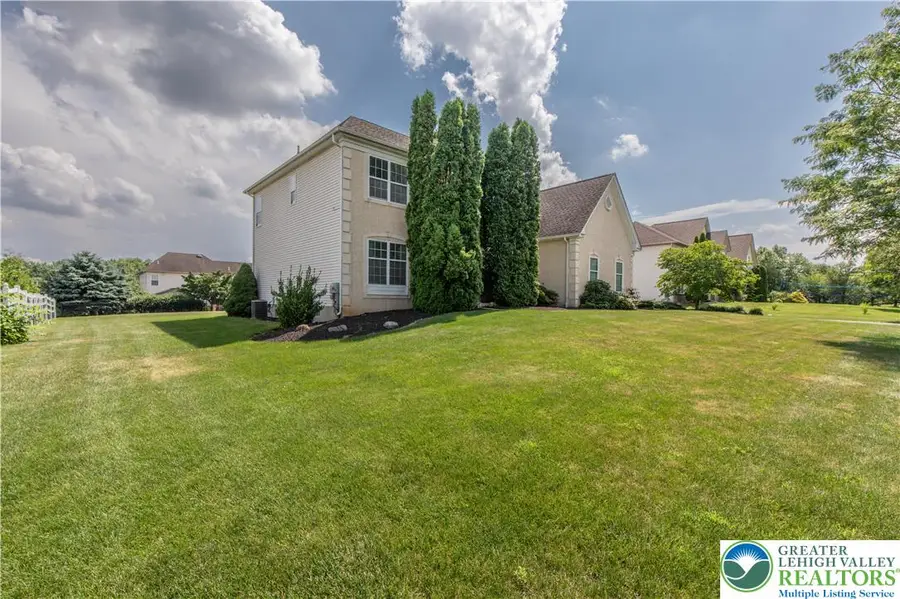
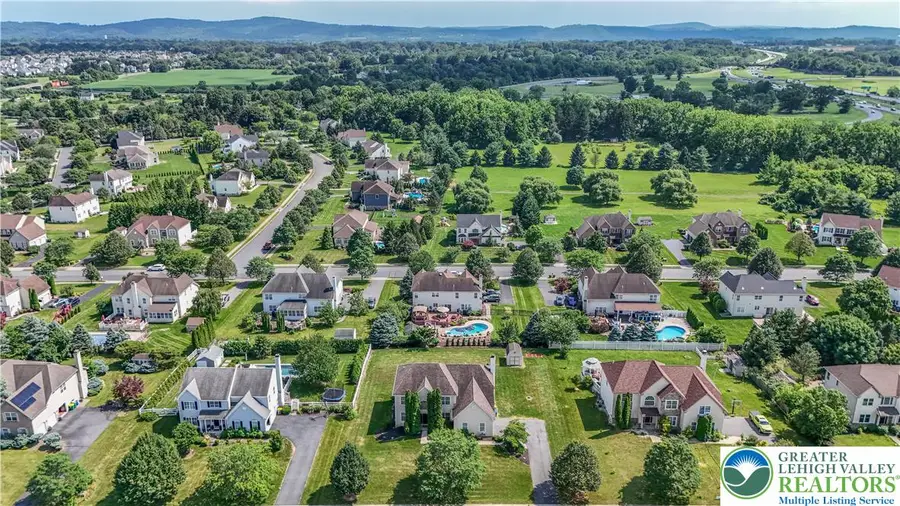
4325 Crosswinds Drive,Easton, PA 18045
$589,000
- 4 Beds
- 3 Baths
- 2,971 sq. ft.
- Single family
- Active
Listed by:michelle pietrouchie-summers
Office:valley star real estate
MLS#:760287
Source:PA_LVAR
Price summary
- Price:$589,000
- Price per sq. ft.:$198.25
- Monthly HOA dues:$30
About this home
Welcome to this beautifully maintained home in the desirable Lake View Estates of Bethlehem Township! Situated just shy of half an acre, this spacious property offers both comfort and convenience, with quick access to Rt 33 and only minutes from Louise Moore Park. The first floor features a bright and functional layout, including a dedicated home office, formal living and dining rooms, family room, and a large eat-in kitchen with stainless steel appliances—perfect for gathering and entertaining. A first-floor laundry room with utility sink and a convenient half bath add to the ease of everyday living. Step out onto the expansive deck off the kitchen and enjoy seamless indoor-outdoor entertaining in your peaceful backyard. Upstairs, you'll find a generously sized primary suite with two walk-in closets and a spacious ensuite bath, along with three additional bedrooms and a second full bathroom. Ample closet space throughout ensures storage is never an issue. The oversized two-car garage offers extra room for storage or hobbies. The large basement with high ceilings has already been framed, insulated, and wired, with blueprints available for completing a fourth bathroom and expansive recreation area—adding even more value and potential to this incredible home.
Don’t miss this opportunity to own a lovingly cared-for home in a fantastic location! 1 year home warranty is included. Natural gas is available & UGI will connect for free.
Contact an agent
Home facts
- Year built:2004
- Listing Id #:760287
- Added:37 day(s) ago
- Updated:August 14, 2025 at 02:43 PM
Rooms and interior
- Bedrooms:4
- Total bathrooms:3
- Full bathrooms:2
- Half bathrooms:1
- Living area:2,971 sq. ft.
Heating and cooling
- Cooling:Central Air
- Heating:Forced Air, Propane
Structure and exterior
- Roof:Asphalt, Fiberglass
- Year built:2004
- Building area:2,971 sq. ft.
- Lot area:0.47 Acres
Schools
- High school:Freedom
- Middle school:East Hills
- Elementary school:Farmersville
Utilities
- Water:Public
- Sewer:Public Sewer
Finances and disclosures
- Price:$589,000
- Price per sq. ft.:$198.25
- Tax amount:$10,626
New listings near 4325 Crosswinds Drive
- Coming Soon
 $240,000Coming Soon3 beds 1 baths
$240,000Coming Soon3 beds 1 baths1032 Ferry St, EASTON, PA 18042
MLS# PANH2008476Listed by: REALTY ONE GROUP SUPREME - Open Sun, 1 to 4pmNew
 $800,000Active5 beds 4 baths3,484 sq. ft.
$800,000Active5 beds 4 baths3,484 sq. ft.612 Cattell Street, Easton, PA 18042
MLS# 762650Listed by: RE/MAX REAL ESTATE - Open Sat, 12 to 2pmNew
 $425,000Active3 beds 1 baths1,902 sq. ft.
$425,000Active3 beds 1 baths1,902 sq. ft.2850 John St, EASTON, PA 18045
MLS# PANH2008474Listed by: SERHANT PENNSYLVANIA LLC - New
 $550,000Active9 beds 4 baths
$550,000Active9 beds 4 baths500 Paxinosa Avenue, Easton, PA 18042
MLS# 762024Listed by: HOWARDHANNA THEFREDERICKGROUP - New
 $425,000Active3 beds 3 baths1,972 sq. ft.
$425,000Active3 beds 3 baths1,972 sq. ft.11 Timber Trail, Easton, PA 18045
MLS# 762298Listed by: CENTURY 21 RAMOS REALTY - Open Sun, 1 to 4pmNew
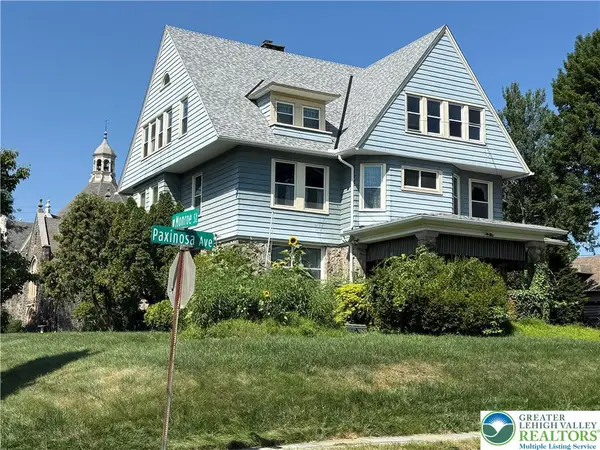 $550,000Active9 beds 4 baths6,323 sq. ft.
$550,000Active9 beds 4 baths6,323 sq. ft.500 Paxinosa Avenue, Easton, PA 18042
MLS# 762858Listed by: HOWARDHANNA THEFREDERICKGROUP - New
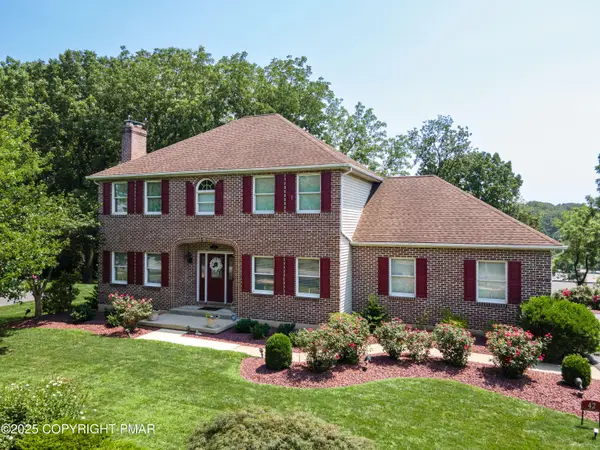 $759,900Active3 beds 4 baths3,322 sq. ft.
$759,900Active3 beds 4 baths3,322 sq. ft.42 Clairmont Avenue, Easton, PA 18045
MLS# PM-134752Listed by: KELLER WILLIAMS REAL ESTATE - NORTHAMPTON CO - Coming SoonOpen Sat, 11am to 1pm
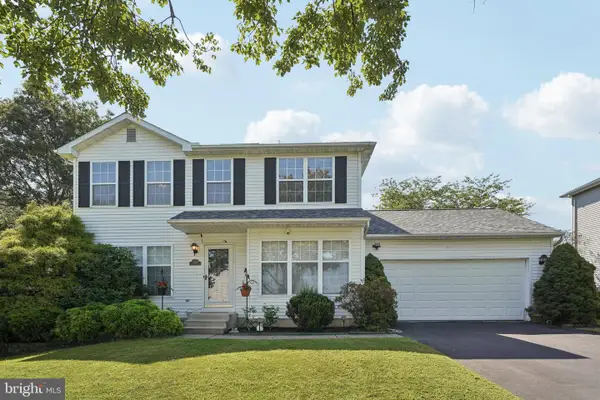 $425,000Coming Soon3 beds 3 baths
$425,000Coming Soon3 beds 3 baths3180 Timber Ridge Dr, EASTON, PA 18045
MLS# PANH2008444Listed by: REDFIN CORPORATION - Open Sat, 1 to 4pmNew
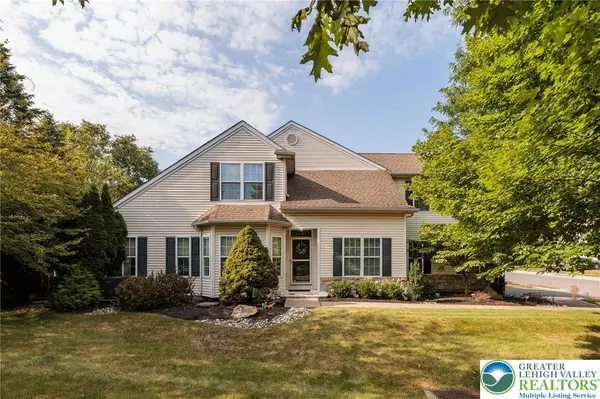 $389,900Active3 beds 3 baths2,026 sq. ft.
$389,900Active3 beds 3 baths2,026 sq. ft.2 Cobblestone Drive, Easton, PA 18045
MLS# 762775Listed by: WEICHERT REALTORS - Open Sun, 1pm to 3amNew
 $298,000Active4 beds 2 baths1,796 sq. ft.
$298,000Active4 beds 2 baths1,796 sq. ft.1340 Ferry Street, Easton, PA 18042
MLS# 762689Listed by: REAL ESTATE OF AMERICA

