49 Central Dr, EASTON, PA 18045
Local realty services provided by:Better Homes and Gardens Real Estate Maturo
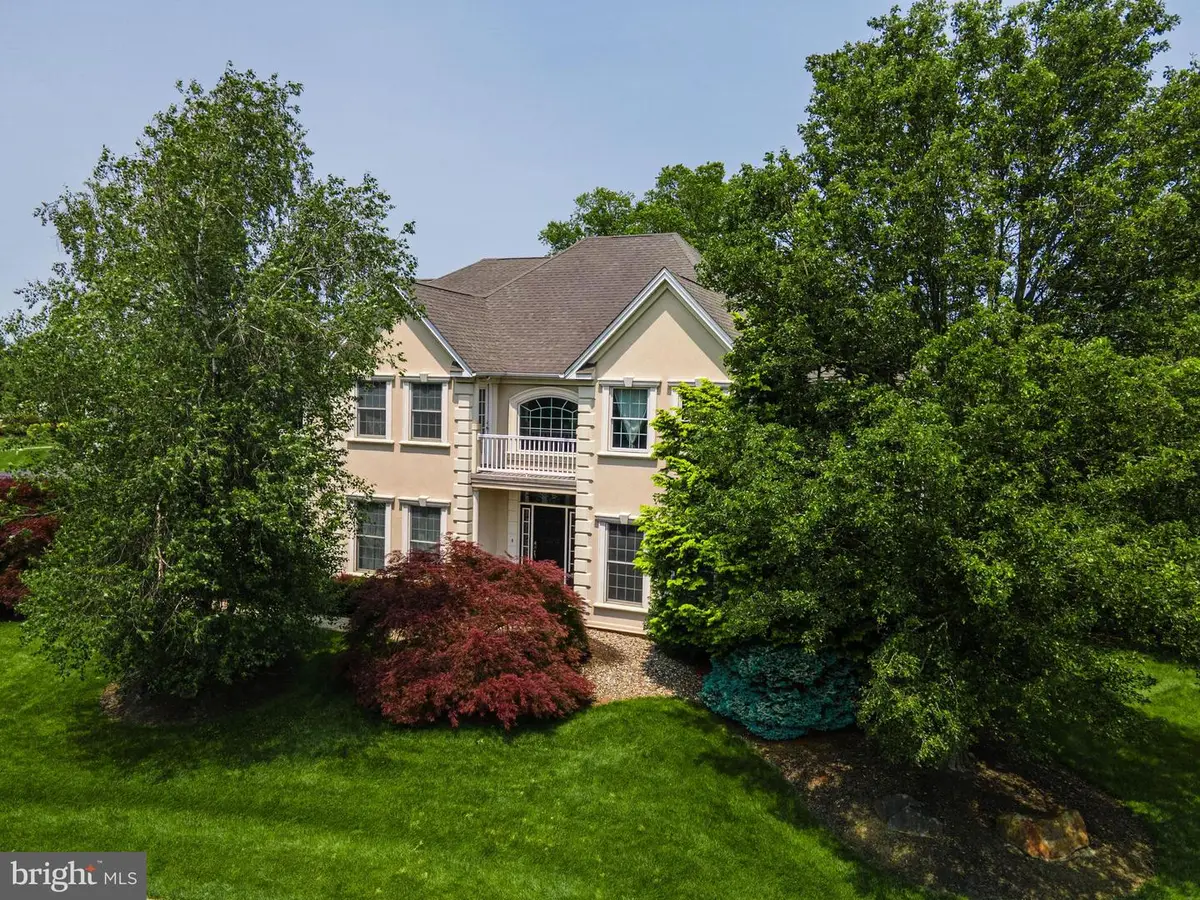
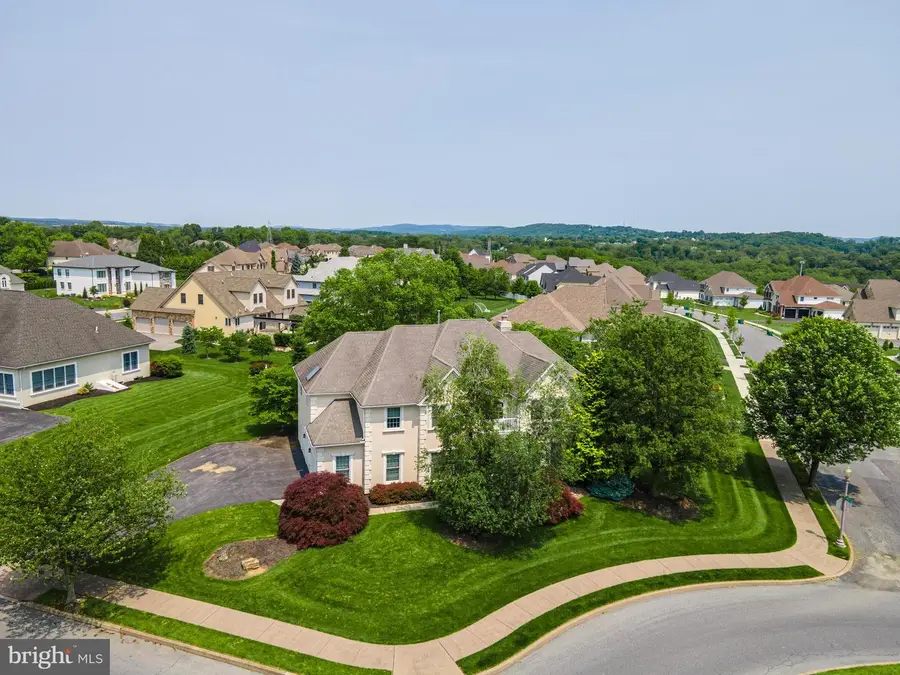
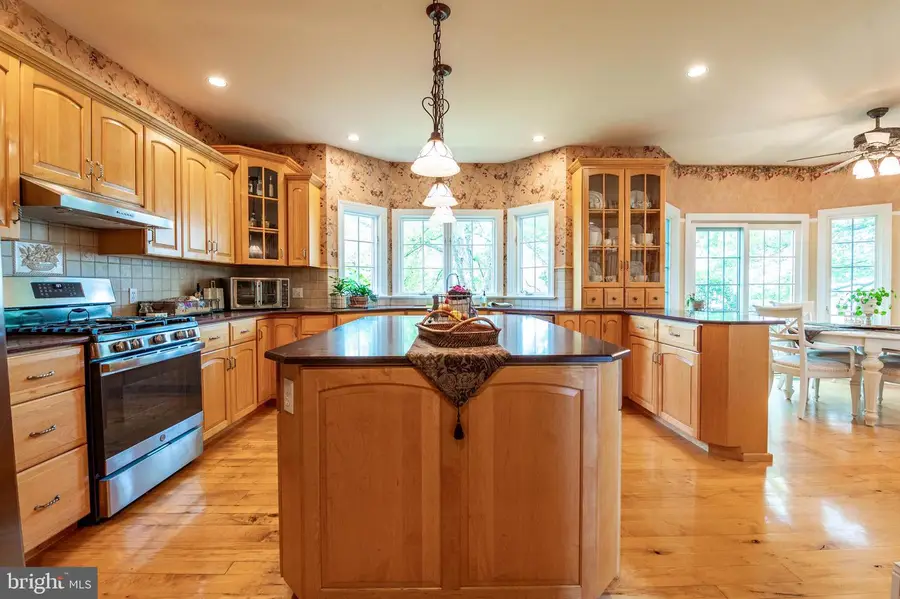
49 Central Dr,EASTON, PA 18045
$799,900
- 4 Beds
- 4 Baths
- 3,625 sq. ft.
- Single family
- Pending
Listed by:shabana pathan
Office:keller williams real estate - bethlehem
MLS#:PANH2008008
Source:BRIGHTMLS
Price summary
- Price:$799,900
- Price per sq. ft.:$220.66
About this home
4-bed, 3.5-bath Colonial tucked on a quiet circle offers elegant living w/exceptional curb appeal, feat a manicured lawn & 3-car side-entry garage w/paved driveway. Step into the soaring 2-story ctr foyer w/gleaming HW flrs & Palladian window that fills the space w/lots of light. The formal LR & DR are equally refined, each showcasing plush carpet, baseboard & crown molding & decorative accents like chair rails & chandelier medallion. A step-down FR invites relaxation w/lush carpet, recessed lts, ceiling fans & flr-to-ceiling wood-burning fireplace. The gourmet kitchen is a chef’s dream, complete w/stainless stl apps, tiled backsplash, granite counters, recessed & pendant lts, bump-out window above the sink, ctr island, bfast peninsula, butler’s pantry & dining area w/ceiling fan & deck access. Dbl drs open to a luxurious master ste boasting a tray ceiling, recessed lts, ceiling fan, wall-to-wall carpet & a serene sitting area w/built-in shelves. The spa-like master bath offers tile flr, 2 vanities w/makeup area, tiled walk-in shower w/glass dr, Jacuzzi tub under a skylight, private commode & generous walk-in closet. A princess ste inc a walk-in closet & private full bath, while 2 add'l bedrms share a Jack & Jill bath. The 2nd-flr laundry rm adds modern convenience. Enjoy outdr living on the expansive deck overlooking the lvl backyard. Close to US-22 & PA-33, Palmer Comm Pool, Hackett Park Disc Golf Course, Palmer Park Mall, Easton Library, shops, restaurants & more!
Contact an agent
Home facts
- Year built:2000
- Listing Id #:PANH2008008
- Added:65 day(s) ago
- Updated:August 13, 2025 at 07:30 AM
Rooms and interior
- Bedrooms:4
- Total bathrooms:4
- Full bathrooms:3
- Half bathrooms:1
- Living area:3,625 sq. ft.
Heating and cooling
- Cooling:Ceiling Fan(s), Central A/C
- Heating:Forced Air, Natural Gas, Zoned
Structure and exterior
- Roof:Asphalt, Fiberglass
- Year built:2000
- Building area:3,625 sq. ft.
- Lot area:0.47 Acres
Schools
- High school:EASTON AREA
- Middle school:EASTON AREA
- Elementary school:EDWARD TRACY
Utilities
- Water:Public
- Sewer:Public Sewer
Finances and disclosures
- Price:$799,900
- Price per sq. ft.:$220.66
- Tax amount:$12,429 (2022)
New listings near 49 Central Dr
- Coming Soon
 $240,000Coming Soon3 beds 1 baths
$240,000Coming Soon3 beds 1 baths1032 Ferry St, EASTON, PA 18042
MLS# PANH2008476Listed by: REALTY ONE GROUP SUPREME - Open Sun, 1 to 4pmNew
 $800,000Active5 beds 4 baths3,484 sq. ft.
$800,000Active5 beds 4 baths3,484 sq. ft.612 Cattell Street, Easton, PA 18042
MLS# 762650Listed by: RE/MAX REAL ESTATE - Open Sat, 12 to 2pmNew
 $425,000Active3 beds 1 baths1,902 sq. ft.
$425,000Active3 beds 1 baths1,902 sq. ft.2850 John St, EASTON, PA 18045
MLS# PANH2008474Listed by: SERHANT PENNSYLVANIA LLC - New
 $550,000Active9 beds 4 baths
$550,000Active9 beds 4 baths500 Paxinosa Avenue, Easton, PA 18042
MLS# 762024Listed by: HOWARDHANNA THEFREDERICKGROUP - New
 $425,000Active3 beds 3 baths1,972 sq. ft.
$425,000Active3 beds 3 baths1,972 sq. ft.11 Timber Trail, Easton, PA 18045
MLS# 762298Listed by: CENTURY 21 RAMOS REALTY - Open Sun, 1 to 4pmNew
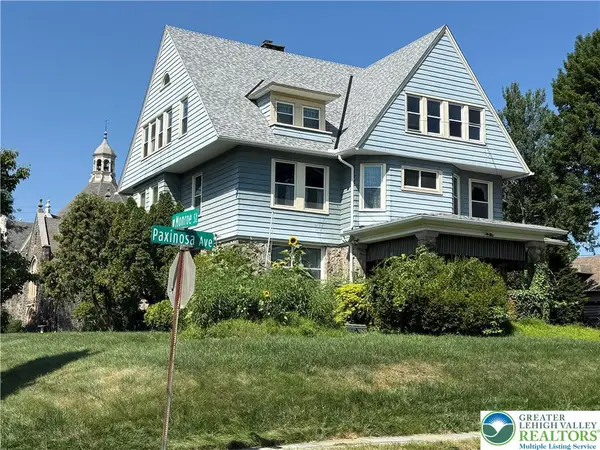 $550,000Active9 beds 4 baths6,323 sq. ft.
$550,000Active9 beds 4 baths6,323 sq. ft.500 Paxinosa Avenue, Easton, PA 18042
MLS# 762858Listed by: HOWARDHANNA THEFREDERICKGROUP - New
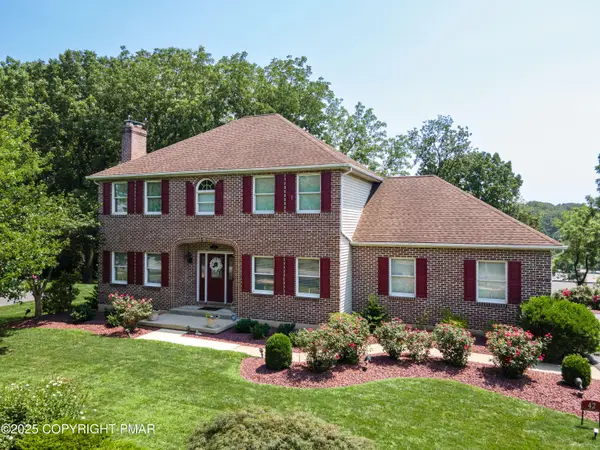 $759,900Active3 beds 4 baths3,322 sq. ft.
$759,900Active3 beds 4 baths3,322 sq. ft.42 Clairmont Avenue, Easton, PA 18045
MLS# PM-134752Listed by: KELLER WILLIAMS REAL ESTATE - NORTHAMPTON CO - Coming SoonOpen Sat, 11am to 1pm
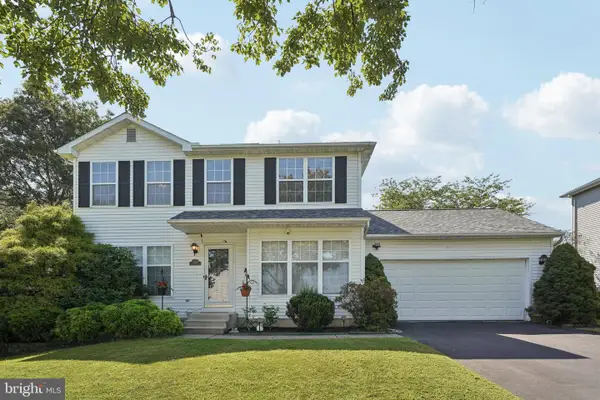 $425,000Coming Soon3 beds 3 baths
$425,000Coming Soon3 beds 3 baths3180 Timber Ridge Dr, EASTON, PA 18045
MLS# PANH2008444Listed by: REDFIN CORPORATION - Open Sat, 1 to 4pmNew
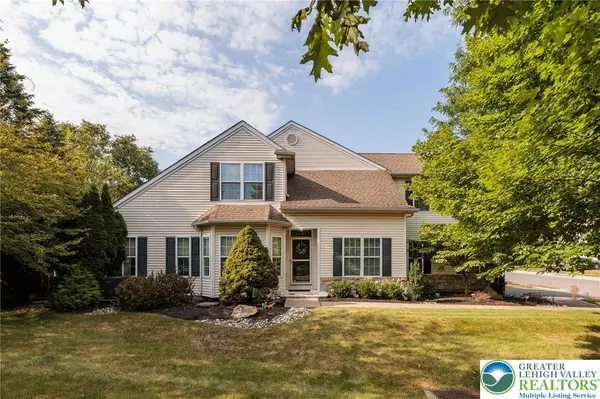 $389,900Active3 beds 3 baths2,026 sq. ft.
$389,900Active3 beds 3 baths2,026 sq. ft.2 Cobblestone Drive, Easton, PA 18045
MLS# 762775Listed by: WEICHERT REALTORS - Open Sun, 1pm to 3amNew
 $298,000Active4 beds 2 baths1,796 sq. ft.
$298,000Active4 beds 2 baths1,796 sq. ft.1340 Ferry Street, Easton, PA 18042
MLS# 762689Listed by: REAL ESTATE OF AMERICA

