3326 Ben Franklin Highway, Ebensburg, PA 15931
Local realty services provided by:Better Homes and Gardens Real Estate GSA Realty
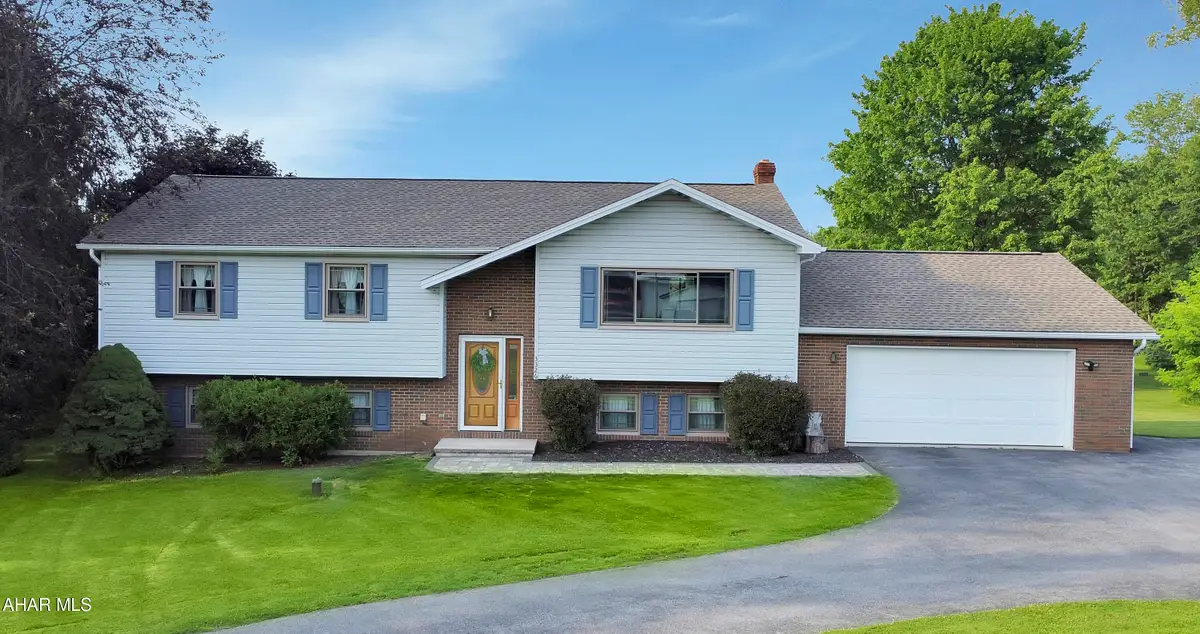
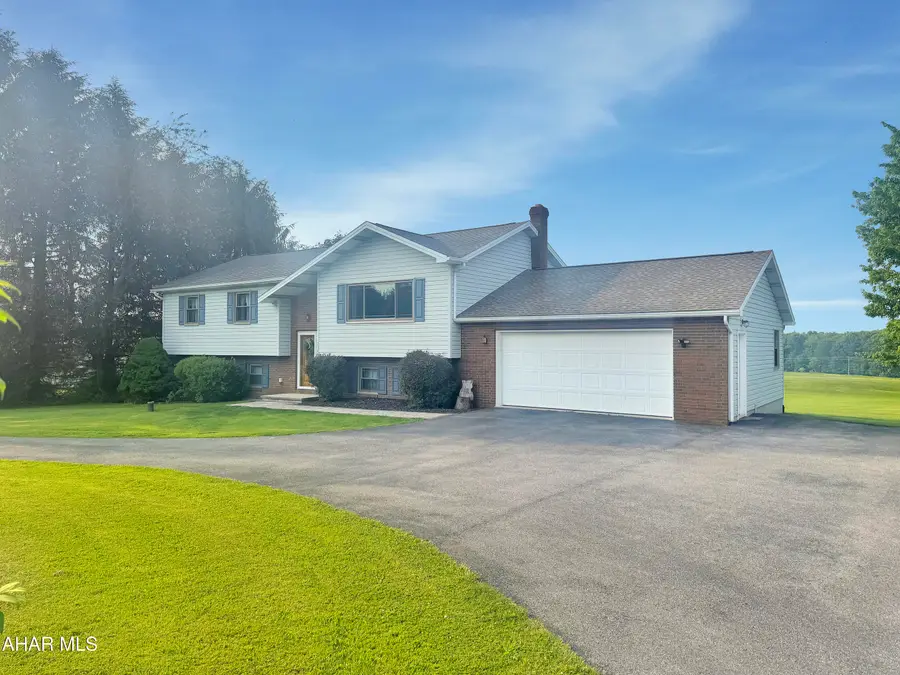
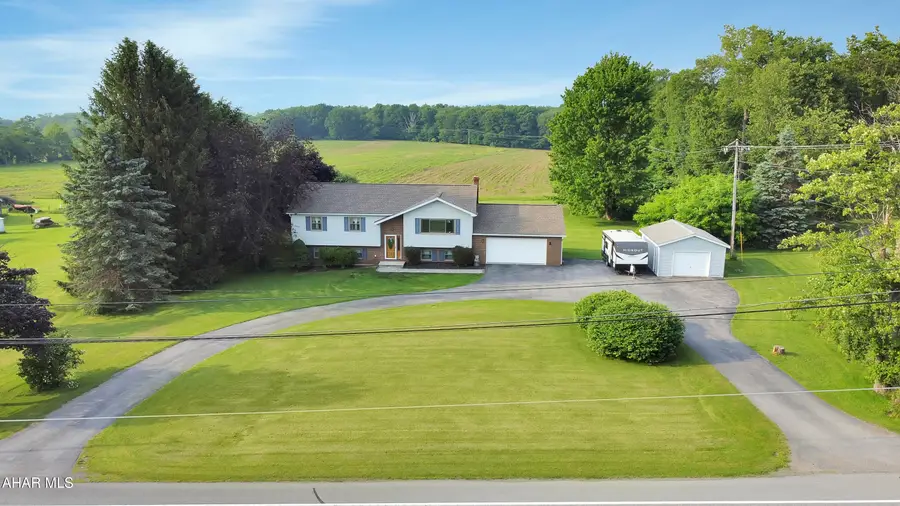
Listed by:hunter ott
Office:howard hanna bardell realty altoona
MLS#:77624
Source:PA_AHAR
Price summary
- Price:$324,900
- Price per sq. ft.:$130.17
About this home
Welcome to 3326 Ben Franklin Highway, located in the Blacklick Valley School District. This stunning home sitting on approximately 1.1 acres, built in 1992, boasts numerous updates including a new roof, windows, & doors, along w/ many other exceptional features. Upon entering the main floor, you are greeted by a spacious living area filled w/ natural light, a cozy dining room, & an expansive kitchen complete w/ included appliances. This level also includes a full bathroom, two well-appointed bedrooms, & a master suite featuring a full en-suite bathroom & private access to the rear deck. Upstairs, you will find all-new laminate flooring that adds a modern touch throughout. The fully finished basement offers a generous living area complete w/ a wood burner, a full bathroom, two additional bedrooms, & laundry. The exterior of the property is equally impressive, featuring a large driveway, a two-car attached garage, & a one-car detached garage. Situated on approximately 1.1 acres, you can enjoy serene privacy, a beautifully customized rear paver patio w/ a fire pit, & so much more! Call today to schedule your showing!
Contact an agent
Home facts
- Year built:1992
- Listing Id #:77624
- Added:61 day(s) ago
- Updated:August 07, 2025 at 03:53 PM
Rooms and interior
- Bedrooms:5
- Total bathrooms:3
- Full bathrooms:3
- Living area:2,496 sq. ft.
Heating and cooling
- Cooling:Central Air
- Heating:Baseboard, Electric, Heat Pump, Wood
Structure and exterior
- Year built:1992
- Building area:2,496 sq. ft.
- Lot area:1.1 Acres
Utilities
- Water:Public
- Sewer:Public Sewer
Finances and disclosures
- Price:$324,900
- Price per sq. ft.:$130.17
- Tax amount:$2,534 (2025)
New listings near 3326 Ben Franklin Highway
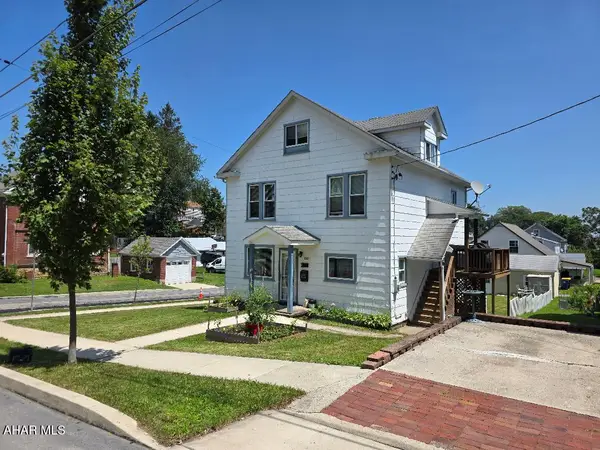 $183,000Active4 beds 2 baths1,875 sq. ft.
$183,000Active4 beds 2 baths1,875 sq. ft.222 N Caroline Street, Ebensburg, PA 15931
MLS# 78047Listed by: REALTY ONE GROUP LANDMARK JOHNSTOWN $199,900Pending3 beds 2 baths1,696 sq. ft.
$199,900Pending3 beds 2 baths1,696 sq. ft.411 W Lloyd Street, Ebensburg, PA 15931
MLS# 77998Listed by: HOWARD HANNA BARDELL REALTY ALTOONA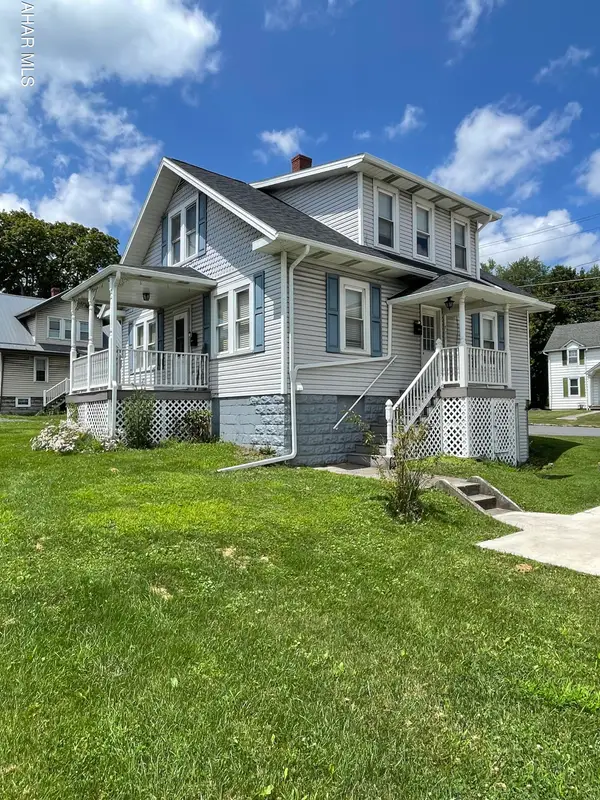 $199,900Active-- beds 2 baths1,344 sq. ft.
$199,900Active-- beds 2 baths1,344 sq. ft.711 Rowena Drive, Ebensburg, PA 15931
MLS# 77978Listed by: RE/MAX RESULTS REALTY GROUP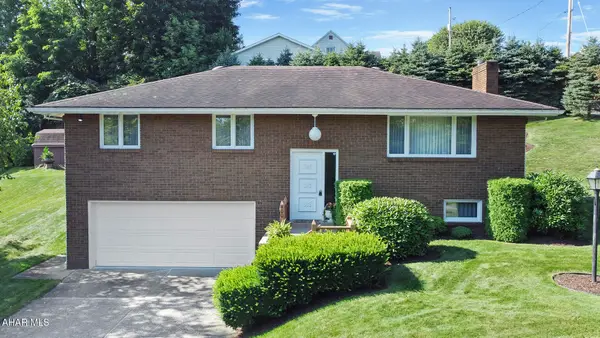 $214,900Pending3 beds 2 baths1,512 sq. ft.
$214,900Pending3 beds 2 baths1,512 sq. ft.400 Randolph Street, Ebensburg, PA 15931
MLS# 77973Listed by: HOWARD HANNA BARDELL REALTY ALTOONA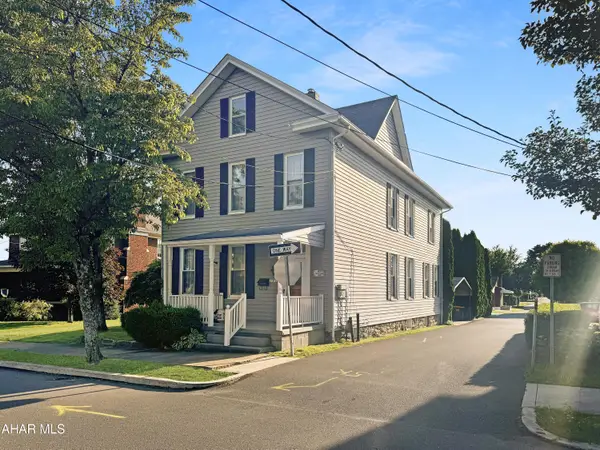 $159,900Active3 beds 2 baths2,524 sq. ft.
$159,900Active3 beds 2 baths2,524 sq. ft.521 N Julian Street, Ebensburg, PA 15931
MLS# 77874Listed by: HOWARD HANNA BARDELL REALTY ALTOONA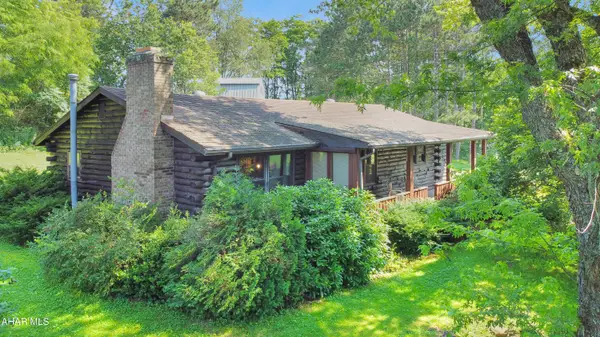 $234,900Active2 beds 2 baths1,188 sq. ft.
$234,900Active2 beds 2 baths1,188 sq. ft.730 Friend Lea Road, Ebensburg, PA 15931
MLS# 77810Listed by: HOWARD HANNA BARDELL REALTY ALTOONA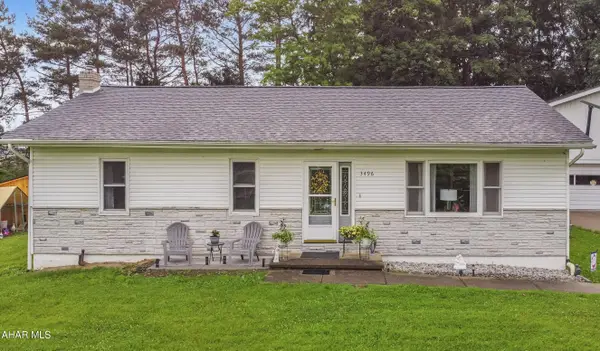 $219,900Pending2 beds 1 baths1,232 sq. ft.
$219,900Pending2 beds 1 baths1,232 sq. ft.3496 Munster Road, Ebensburg, PA 15931
MLS# 77784Listed by: HOWARD HANNA BARDELL REALTY ALTOONA $185,000Active4 beds 2 baths1,232 sq. ft.
$185,000Active4 beds 2 baths1,232 sq. ft.735 N Julian Street, Ebensburg, PA 15931
MLS# 77554Listed by: LANG REAL ESTATE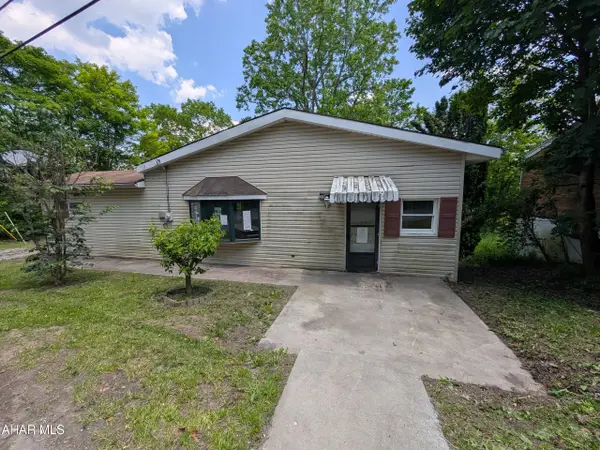 $19,500Pending2 beds 1 baths978 sq. ft.
$19,500Pending2 beds 1 baths978 sq. ft.204 Tanner Street, Ebensburg, PA 15931
MLS# 77535Listed by: JOHN HILL REAL ESTATE
