400 Randolph Street, Ebensburg, PA 15931
Local realty services provided by:Better Homes and Gardens Real Estate GSA Realty
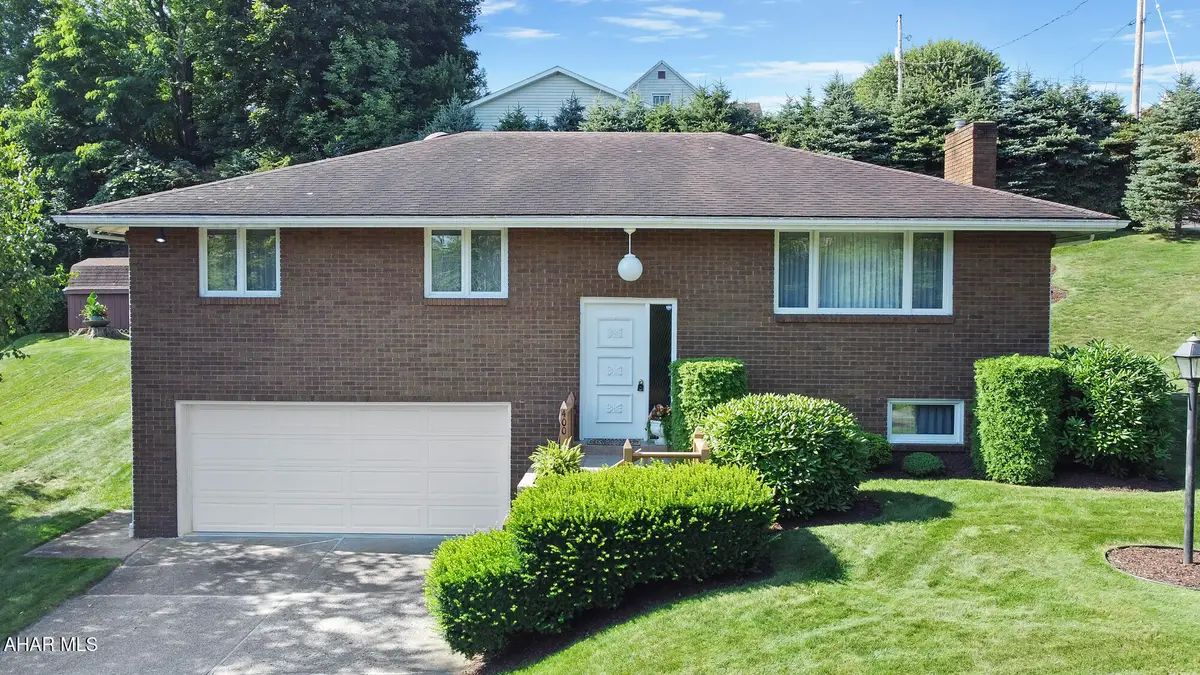
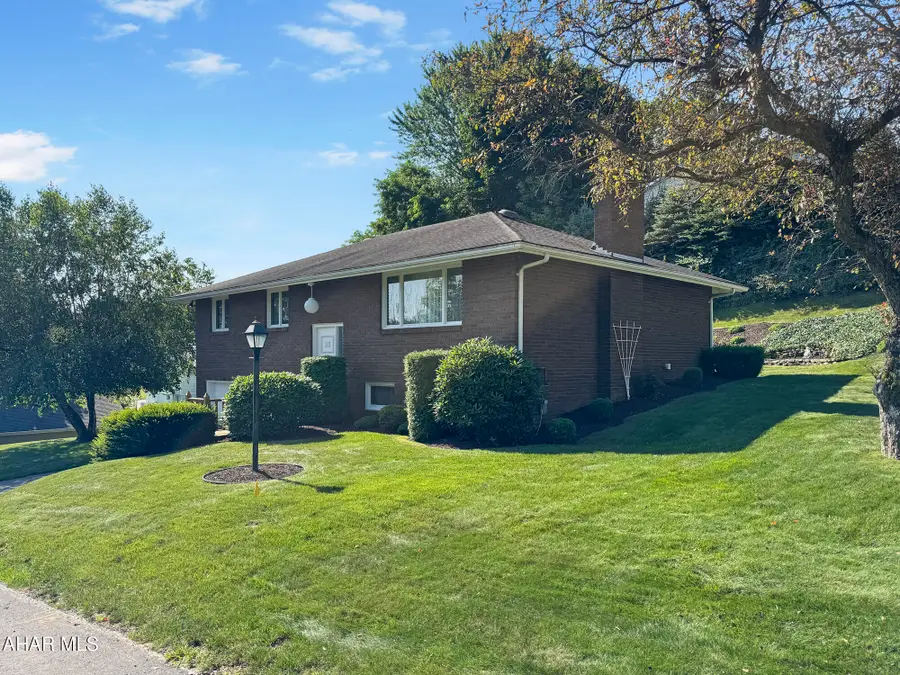
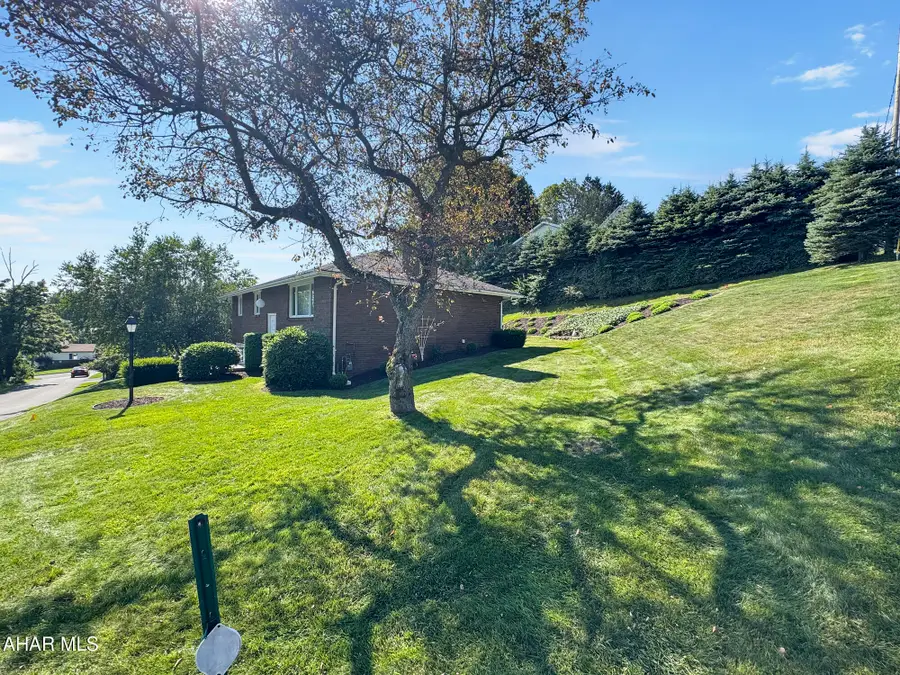
Listed by:hunter ott
Office:howard hanna bardell realty altoona
MLS#:77973
Source:PA_AHAR
Price summary
- Price:$214,900
- Price per sq. ft.:$142.13
About this home
Discover this beautifully maintained all-brick bi-level home, perfectly situated on a corner lot in a serene section of Ebensburg Borough, within the Central Cambria School District. As you step inside, you're welcomed by a charming foyer that leads to a spacious living room, a comfortable dining room, & an inviting eat-in kitchen, complete w/ a sliding glass door that opens to the rear patio. The main floor also boasts three generous bedrooms, a full bathroom, & a convenient getting-ready area equipped w/ a sink. Head down to the basement, where you'll find a finished family room featuring a cozy gas fireplace, along w/ a laundry area, an additional full bathroom, ample storage space, & a heated two-car garage. Outside, enjoy off-street parking & a sizable yard on your corner lot. The exterior also features a shed for storage & a covered patio adorned w/ brand new stamped concrete, providing an ideal space for entertaining or relaxing. Don't miss the chance to make this lovely home your own! Call today for a tour!
Contact an agent
Home facts
- Year built:1972
- Listing Id #:77973
- Added:22 day(s) ago
- Updated:July 25, 2025 at 01:23 PM
Rooms and interior
- Bedrooms:3
- Total bathrooms:2
- Full bathrooms:2
- Living area:1,512 sq. ft.
Heating and cooling
- Cooling:Central Air
- Heating:Hot Water, Natural Gas
Structure and exterior
- Year built:1972
- Building area:1,512 sq. ft.
- Lot area:0.3 Acres
Utilities
- Water:Public
- Sewer:Public Sewer, Sewer Connected
Finances and disclosures
- Price:$214,900
- Price per sq. ft.:$142.13
- Tax amount:$2,485 (2025)
New listings near 400 Randolph Street
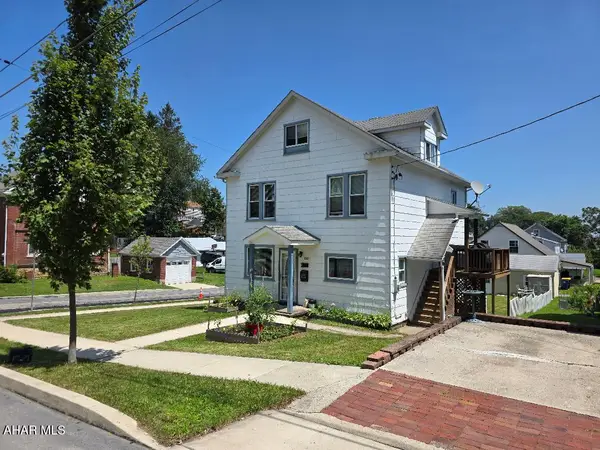 $183,000Active4 beds 2 baths1,875 sq. ft.
$183,000Active4 beds 2 baths1,875 sq. ft.222 N Caroline Street, Ebensburg, PA 15931
MLS# 78047Listed by: REALTY ONE GROUP LANDMARK JOHNSTOWN $199,900Pending3 beds 2 baths1,696 sq. ft.
$199,900Pending3 beds 2 baths1,696 sq. ft.411 W Lloyd Street, Ebensburg, PA 15931
MLS# 77998Listed by: HOWARD HANNA BARDELL REALTY ALTOONA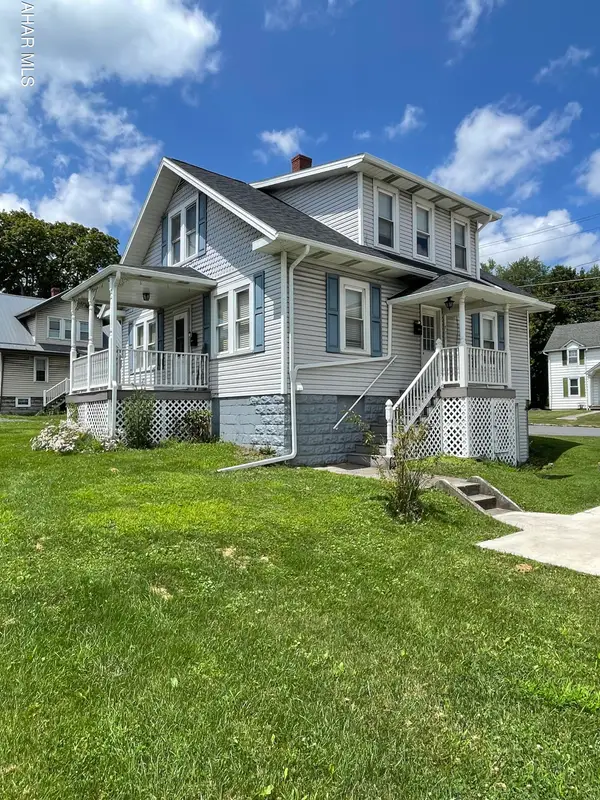 $199,900Active-- beds 2 baths1,344 sq. ft.
$199,900Active-- beds 2 baths1,344 sq. ft.711 Rowena Drive, Ebensburg, PA 15931
MLS# 77978Listed by: RE/MAX RESULTS REALTY GROUP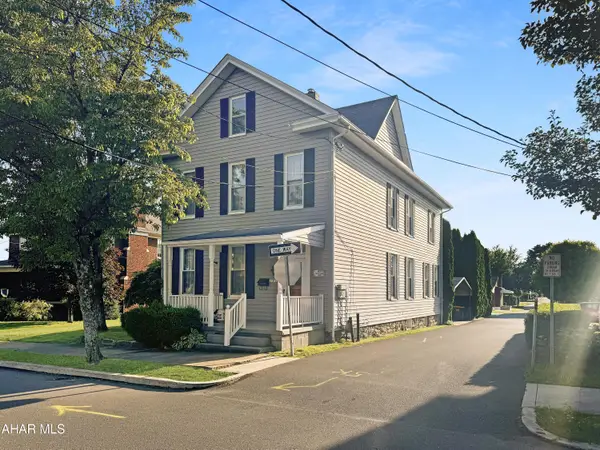 $159,900Active3 beds 2 baths2,524 sq. ft.
$159,900Active3 beds 2 baths2,524 sq. ft.521 N Julian Street, Ebensburg, PA 15931
MLS# 77874Listed by: HOWARD HANNA BARDELL REALTY ALTOONA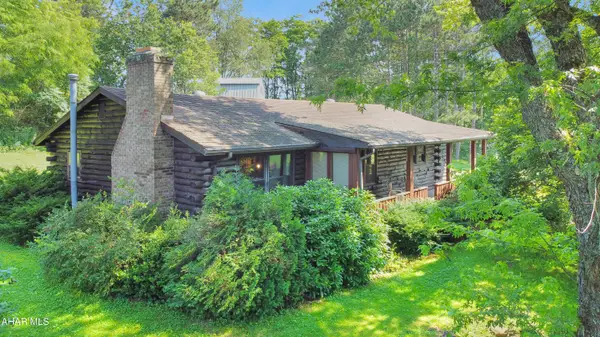 $234,900Active2 beds 2 baths1,188 sq. ft.
$234,900Active2 beds 2 baths1,188 sq. ft.730 Friend Lea Road, Ebensburg, PA 15931
MLS# 77810Listed by: HOWARD HANNA BARDELL REALTY ALTOONA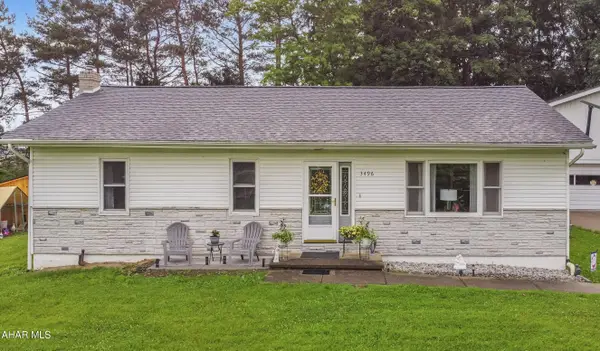 $219,900Pending2 beds 1 baths1,232 sq. ft.
$219,900Pending2 beds 1 baths1,232 sq. ft.3496 Munster Road, Ebensburg, PA 15931
MLS# 77784Listed by: HOWARD HANNA BARDELL REALTY ALTOONA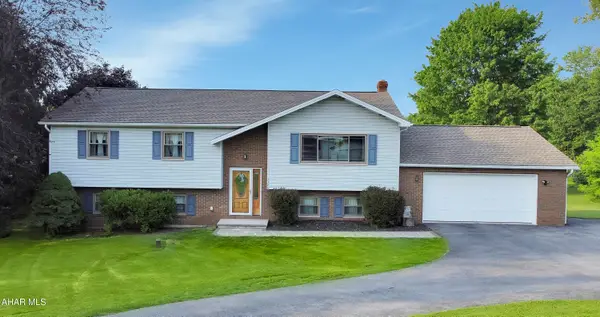 $324,900Pending5 beds 3 baths2,496 sq. ft.
$324,900Pending5 beds 3 baths2,496 sq. ft.3326 Ben Franklin Highway, Ebensburg, PA 15931
MLS# 77624Listed by: HOWARD HANNA BARDELL REALTY ALTOONA $185,000Active4 beds 2 baths1,232 sq. ft.
$185,000Active4 beds 2 baths1,232 sq. ft.735 N Julian Street, Ebensburg, PA 15931
MLS# 77554Listed by: LANG REAL ESTATE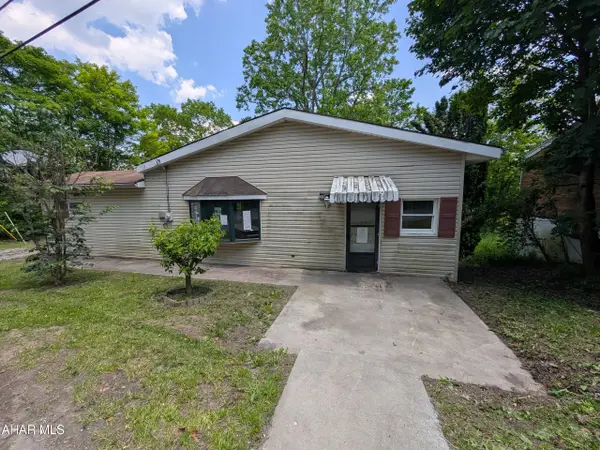 $19,500Pending2 beds 1 baths978 sq. ft.
$19,500Pending2 beds 1 baths978 sq. ft.204 Tanner Street, Ebensburg, PA 15931
MLS# 77535Listed by: JOHN HILL REAL ESTATE
