4205 Lehigh Street, Whitehall Twp, PA 18052
Local realty services provided by:Better Homes and Gardens Real Estate Valley Partners

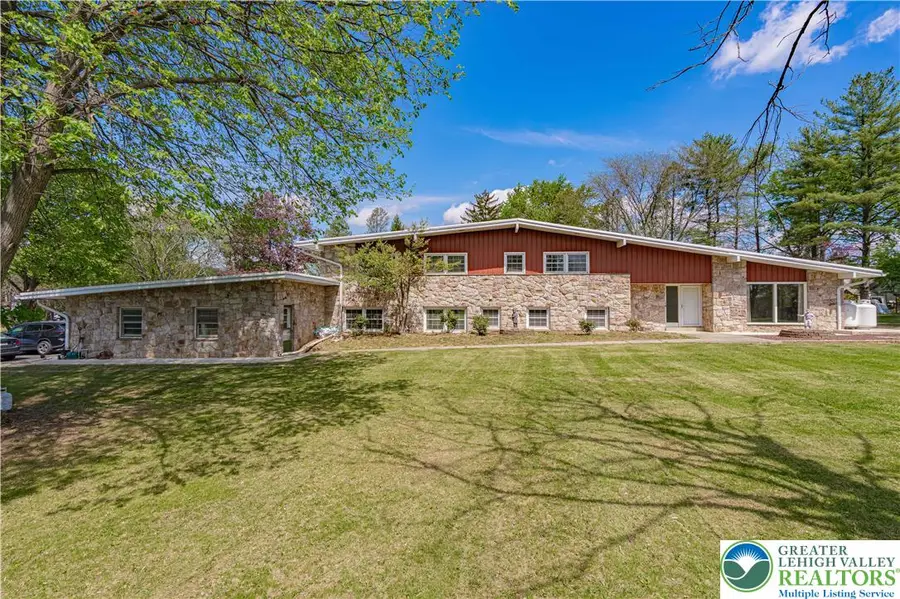
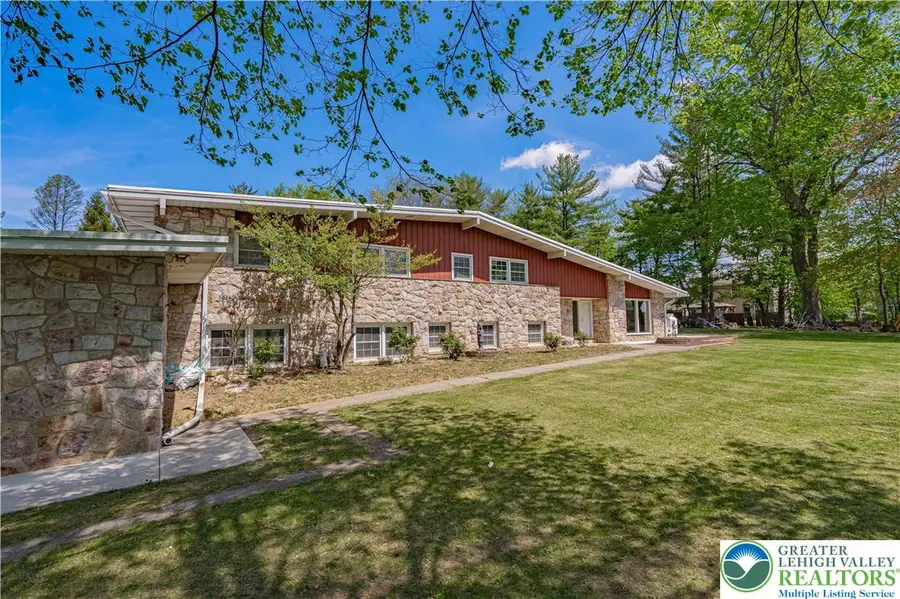
4205 Lehigh Street,Whitehall Twp, PA 18052
$1,400,000
- 5 Beds
- 5 Baths
- 5,260 sq. ft.
- Single family
- Active
Listed by:bob susko jr.
Office:re/max real estate
MLS#:757894
Source:PA_LVAR
Price summary
- Price:$1,400,000
- Price per sq. ft.:$266.16
About this home
Exceptional Custom Split-Level Home with Development Potential in Whitehall Township Discover this one-of-a-kind opportunity in Whitehall Township! Set on a generous parcel, this custom-built split-level home boasts over 4,000 square feet of beautifully remodeled living space and comes with four different parcles allowing for the potential for a much larger subdivision, making it a rare investment opportunity. Step inside to find a stunning gourmet kitchen featuring granite countertops, rich maple cabinetry, and recessed lighting. The bright and airy living room impresses with vaulted ceilings, exposed beams, and abundant natural light—perfect for both relaxing and entertaining. Every bathroom has been thoughtfully updated with custom tilework, and new flooring flows throughout the home, giving it a fresh, modern feel. The finished lower level offers additional living space and includes a unique built-in bunker—ideal for secure storage or doomsday prepping. A two-car attached garage adds convenience and functionality.
Whether you're looking for a spacious home, a multi-lot investment, or future subdivision possibilities, this property delivers. Don't let this exceptional opportunity pass you by—schedule your showing today!
Contact an agent
Home facts
- Year built:1963
- Listing Id #:757894
- Added:85 day(s) ago
- Updated:August 14, 2025 at 02:43 PM
Rooms and interior
- Bedrooms:5
- Total bathrooms:5
- Full bathrooms:4
- Half bathrooms:1
- Living area:5,260 sq. ft.
Heating and cooling
- Cooling:Central Air
- Heating:Baseboard, Electric, Forced Air, Heat Pump, Hot Water, Wood Stove
Structure and exterior
- Roof:Asphalt, Fiberglass
- Year built:1963
- Building area:5,260 sq. ft.
- Lot area:3.08 Acres
Utilities
- Water:Public
- Sewer:Public Sewer
Finances and disclosures
- Price:$1,400,000
- Price per sq. ft.:$266.16
- Tax amount:$3,545
New listings near 4205 Lehigh Street
- Open Sun, 1am to 3pmNew
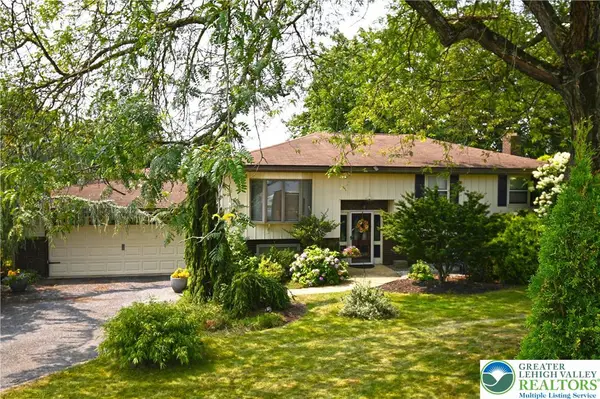 $449,900Active4 beds 2 baths1,990 sq. ft.
$449,900Active4 beds 2 baths1,990 sq. ft.4468 Thebes, Whitehall Twp, PA 18052
MLS# 762592Listed by: BHHS FOX & ROACH BETHLEHEM 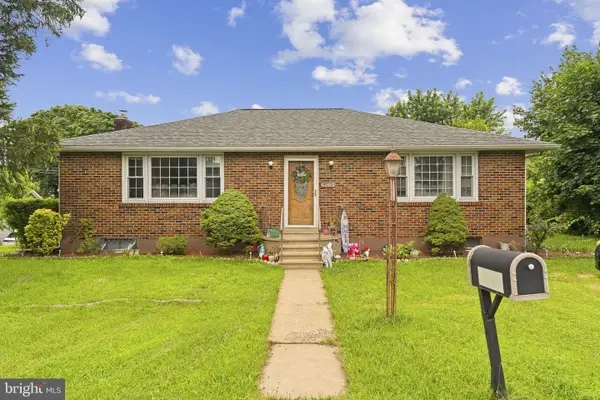 $390,000Active3 beds 2 baths
$390,000Active3 beds 2 baths4116 Springmill Rd, WHITEHALL, PA 18052
MLS# PALH2012554Listed by: IRON VALLEY REAL ESTATE LEGACY $390,000Active3 beds 2 baths2,137 sq. ft.
$390,000Active3 beds 2 baths2,137 sq. ft.4116 Springmill Road, Whitehall Twp, PA 18052
MLS# 760447Listed by: IRON VALLEY REAL ESTATE LEGACY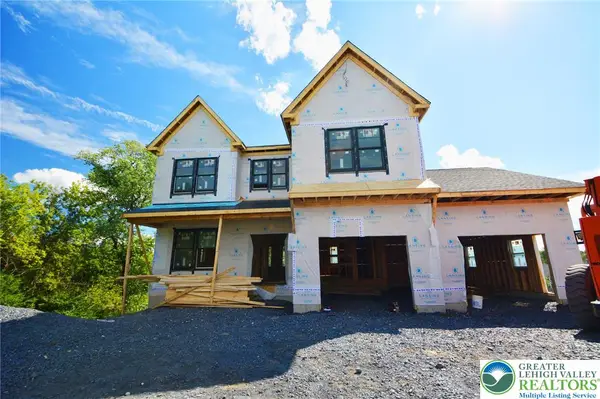 $849,499Active4 beds 4 baths3,248 sq. ft.
$849,499Active4 beds 4 baths3,248 sq. ft.4740 Hillcrest Lane, Whitehall Twp, PA 18052
MLS# 758320Listed by: REAL OF PENNSYLVANIA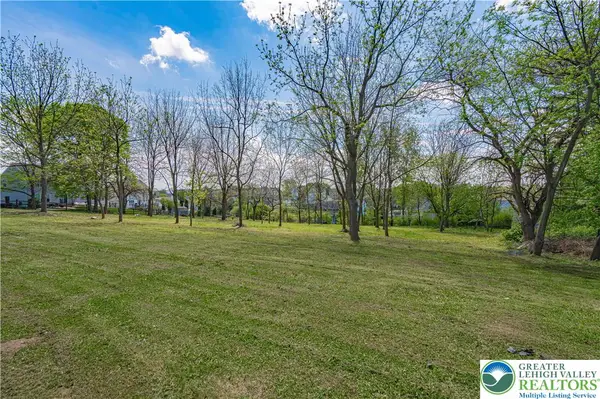 $1,400,000Active-- beds -- baths
$1,400,000Active-- beds -- baths4205 Lehigh Street, Whitehall Twp, PA 18052
MLS# 757891Listed by: RE/MAX REAL ESTATE $339,900Pending5 beds 3 baths1,996 sq. ft.
$339,900Pending5 beds 3 baths1,996 sq. ft.4527 Main St, WHITEHALL, PA 18052
MLS# PALH2011930Listed by: PAGODA REALTY
