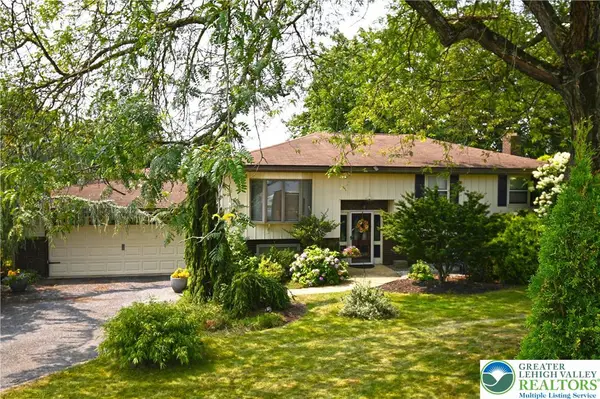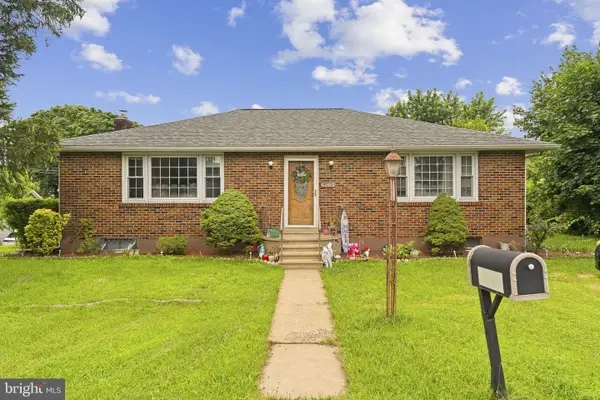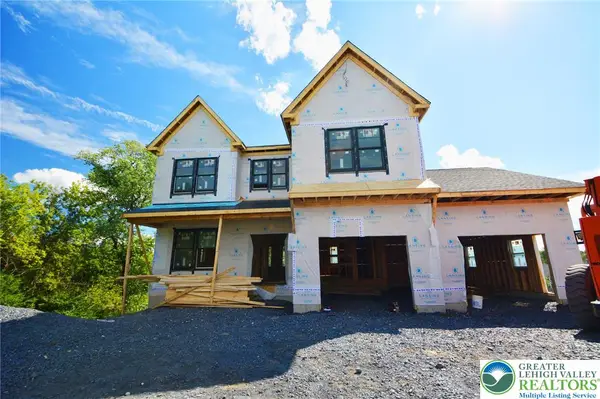4595 N Church Street, Whitehall Twp, PA 18052
Local realty services provided by:Better Homes and Gardens Real Estate Valley Partners
Listed by:jane t. gonzalez
Office:bhhs fox & roach bethlehem
MLS#:763183
Source:PA_LVAR
Price summary
- Price:$550,000
- Price per sq. ft.:$231.48
About this home
Welcome to this beautifully maintained custom-built ranch home situated on 1.5 private acres. Offering a comfortable layout, the home features a spacious eat-in kitchen, convenient main-level laundry, and a warm living room highlighted by a vaulted ceiling, exposed beam, and propane fireplace. The primary suite includes a large bedroom and private bath, while two additional bedrooms and a second full bath provide ample space. A versatile office/den could easily serve as a fourth bedroom. Step outside to enjoy the expansive deck, patio, and hot tub with serene views, perfect for entertaining or relaxing. Additional features include a greenhouse, workshop, and full lower level ready to be finished for added living space. Recent updates include a new heating system and HVAC for peace of mind. Conveniently located near major highways, shopping, and medical facilities, this property combines quality craftsmanship, modern updates, and an ideal location.
Contact an agent
Home facts
- Year built:1999
- Listing ID #:763183
- Added:8 day(s) ago
- Updated:August 29, 2025 at 02:49 PM
Rooms and interior
- Bedrooms:3
- Total bathrooms:2
- Full bathrooms:2
- Living area:2,376 sq. ft.
Heating and cooling
- Cooling:Central Air
- Heating:Baseboard, Hot Water, Oil
Structure and exterior
- Roof:Asphalt, Fiberglass
- Year built:1999
- Building area:2,376 sq. ft.
- Lot area:1.43 Acres
Schools
- High school:Whitehall High School
- Middle school:Whitehall - Coplay Middle School
Utilities
- Water:Well
- Sewer:Septic Tank
Finances and disclosures
- Price:$550,000
- Price per sq. ft.:$231.48
- Tax amount:$8,783
New listings near 4595 N Church Street
 $449,900Active4 beds 2 baths1,990 sq. ft.
$449,900Active4 beds 2 baths1,990 sq. ft.4468 Thebes, Whitehall Twp, PA 18052
MLS# 762592Listed by: BHHS FOX & ROACH BETHLEHEM $390,000Pending3 beds 2 baths
$390,000Pending3 beds 2 baths4116 Springmill Rd, WHITEHALL, PA 18052
MLS# PALH2012554Listed by: IRON VALLEY REAL ESTATE LEGACY $839,499Active4 beds 4 baths3,248 sq. ft.
$839,499Active4 beds 4 baths3,248 sq. ft.4740 Hillcrest Lane, Whitehall Twp, PA 18052
MLS# 758320Listed by: REAL OF PENNSYLVANIA $339,900Pending5 beds 3 baths1,996 sq. ft.
$339,900Pending5 beds 3 baths1,996 sq. ft.4527 Main St, WHITEHALL, PA 18052
MLS# PALH2011930Listed by: PAGODA REALTY
