1201 Valley Glen Rd ##211, Elkins Park, PA 19027
Local realty services provided by:Better Homes and Gardens Real Estate Community Realty
1201 Valley Glen Rd ##211,Elkins Park, PA 19027
$265,000
- 2 Beds
- 2 Baths
- 1,055 sq. ft.
- Condominium
- Pending
Listed by:benjamin b mctamney
Office:bhhs fox & roach-jenkintown
MLS#:PAMC2150692
Source:BRIGHTMLS
Price summary
- Price:$265,000
- Price per sq. ft.:$251.18
- Monthly HOA dues:$310
About this home
Welcome to Valley Glen – First-Floor 2 Bedroom, 2 Bath Condo with Private Patio
Discover comfort, convenience, and potential in this spacious first-floor condo located in the sought-after Valley Glen community of Elkins Park. Featuring 2 bedrooms and 2 full bathrooms, this home is priced to sell. This is a fantastic opportunity for those looking to customize and make it their own.
Step into a bright, open-concept living and dining area, perfect for both everyday living and entertaining. The adjoining kitchen offers ample cabinetry and counter space, ideal for meal prep and storage.
The generously sized main bedroom serves as a peaceful retreat, complete with a walk-in closet and private en-suite bathroom. A second bedroom and full hall bath provide flexibility for guests, a home office, or additional living space. The in-unit washer and dryer add everyday convenience.
Enjoy your own quiet outdoor patio, nestled against a serene, tree-lined backdrop—a perfect spot to relax and unwind.
As a resident of Valley Glen, you’ll also enjoy access to the community's outdoor pool and separate children’s pool, perfect for summer relaxation and fun.
Located in a well-maintained community close to shopping, dining, and public transportation, this home offers a low-maintenance lifestyle in a desirable setting. Being sold as-is, it’s ready for your personal touch.
Contact an agent
Home facts
- Year built:1984
- Listing ID #:PAMC2150692
- Added:44 day(s) ago
- Updated:September 29, 2025 at 07:35 AM
Rooms and interior
- Bedrooms:2
- Total bathrooms:2
- Full bathrooms:2
- Living area:1,055 sq. ft.
Heating and cooling
- Cooling:Central A/C
- Heating:Central, Natural Gas
Structure and exterior
- Year built:1984
- Building area:1,055 sq. ft.
Schools
- High school:ABINGTON
Utilities
- Water:Public
- Sewer:Public Sewer
Finances and disclosures
- Price:$265,000
- Price per sq. ft.:$251.18
- Tax amount:$5,106 (2024)
New listings near 1201 Valley Glen Rd ##211
- New
 $338,000Active2 beds 2 baths1,120 sq. ft.
$338,000Active2 beds 2 baths1,120 sq. ft.106 Susan Dr #8, ELKINS PARK, PA 19027
MLS# PAMC2155588Listed by: JOSEPH F X FASY REALTORS - New
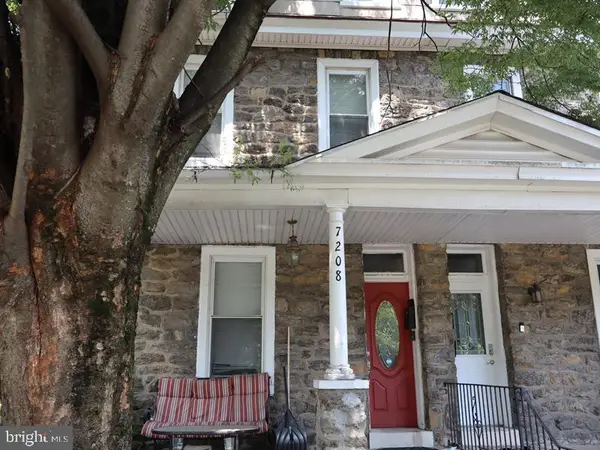 $385,000Active4 beds -- baths1,808 sq. ft.
$385,000Active4 beds -- baths1,808 sq. ft.7208 Chestnut Ave, ELKINS PARK, PA 19027
MLS# PAMC2156220Listed by: ELFANT WISSAHICKON-MT AIRY - New
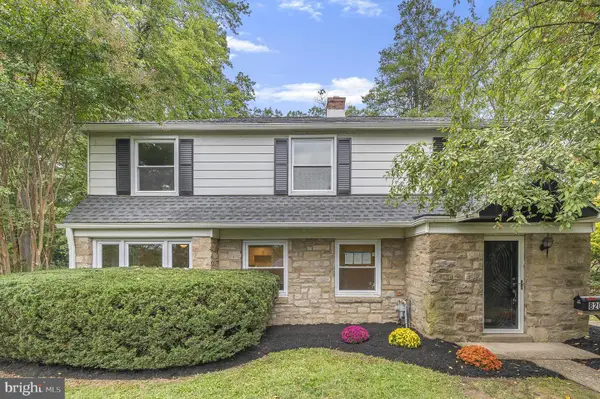 $674,900Active5 beds 3 baths2,901 sq. ft.
$674,900Active5 beds 3 baths2,901 sq. ft.8208 Forrest Ave, ELKINS PARK, PA 19027
MLS# PAMC2156130Listed by: KELLER WILLIAMS REAL ESTATE-BLUE BELL - New
 $140,000Active1 beds 2 baths1,440 sq. ft.
$140,000Active1 beds 2 baths1,440 sq. ft.7301 Coventry Ave #502, ELKINS PARK, PA 19027
MLS# PAMC2156054Listed by: KELLER WILLIAMS REALTY DEVON-WAYNE - New
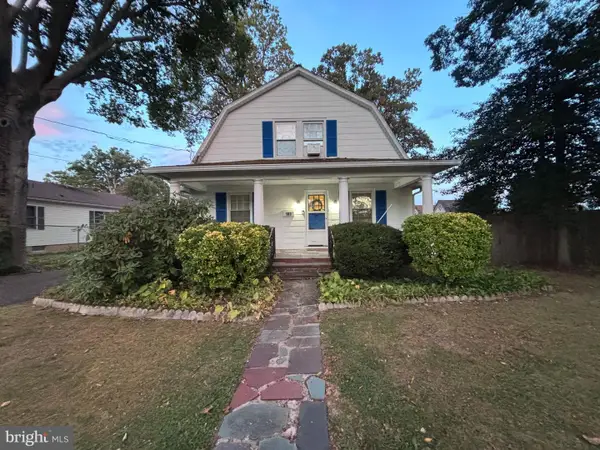 $429,900Active3 beds 3 baths2,217 sq. ft.
$429,900Active3 beds 3 baths2,217 sq. ft.103 Forrest Ave, ELKINS PARK, PA 19027
MLS# PAMC2155080Listed by: KELLER WILLIAMS REAL ESTATE-LANGHORNE - Open Sun, 2 to 4pmNew
 $230,000Active2 beds 1 baths1,100 sq. ft.
$230,000Active2 beds 1 baths1,100 sq. ft.233 Township Line Road #4 C, ELKINS PARK, PA 19027
MLS# PAMC2155640Listed by: RE/MAX CENTRE REALTORS 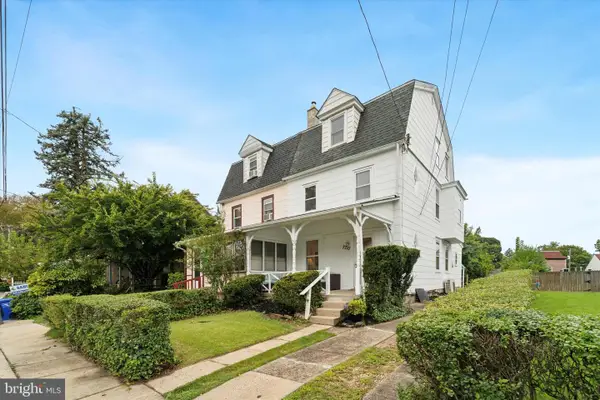 $319,900Pending4 beds 2 baths1,690 sq. ft.
$319,900Pending4 beds 2 baths1,690 sq. ft.7710 Union Ave, ELKINS PARK, PA 19027
MLS# PAMC2154658Listed by: BHHS FOX & ROACH-JENKINTOWN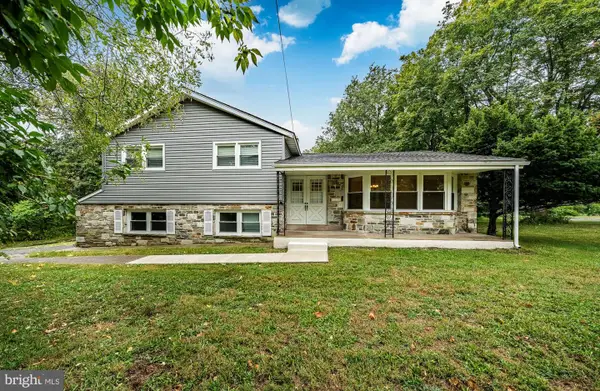 $439,000Pending3 beds 3 baths2,280 sq. ft.
$439,000Pending3 beds 3 baths2,280 sq. ft.1100 W Church Rd, ELKINS PARK, PA 19027
MLS# PAMC2155536Listed by: RE/MAX READY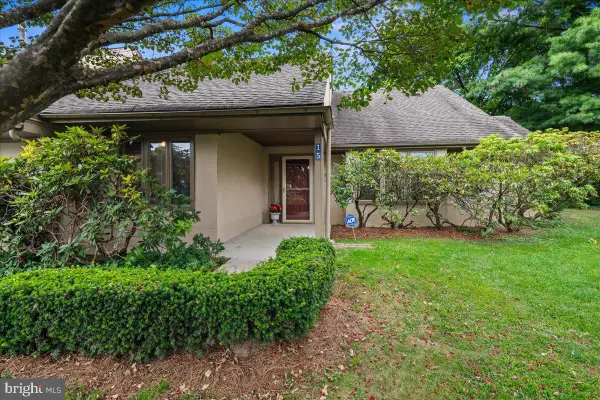 $360,000Pending3 beds 3 baths2,270 sq. ft.
$360,000Pending3 beds 3 baths2,270 sq. ft.681 Meetinghouse Rd #15, ELKINS PARK, PA 19027
MLS# PAMC2155520Listed by: RE/MAX AFFILIATES $265,000Active2 beds 2 baths1,052 sq. ft.
$265,000Active2 beds 2 baths1,052 sq. ft.1613 Valley Glen Rd #165, ELKINS PARK, PA 19027
MLS# PAMC2154816Listed by: RE/MAX 2000
