7710 Union Ave, ELKINS PARK, PA 19027
Local realty services provided by:Better Homes and Gardens Real Estate Murphy & Co.
7710 Union Ave,ELKINS PARK, PA 19027
$319,900
- 4 Beds
- 2 Baths
- 1,690 sq. ft.
- Single family
- Active
Listed by:cari guerin-boyle
Office:bhhs fox & roach-jenkintown
MLS#:PAMC2154658
Source:BRIGHTMLS
Price summary
- Price:$319,900
- Price per sq. ft.:$189.29
About this home
Welcome to this charming 1910 home, full of character yet updated for modern living. Offering approximately 1,700 square feet, this 4-bedroom, 2-bath property has the perfect blend of old-house appeal and upgrades today's buyer wants!
Step inside to find a freshly painted interior in crisp white, highlighting the natural light that fills each room. The living and dining rooms feature recessed lighting for a clean, updated touch, while the home retains its warm, historic charm. The newly renovated kitchen is designed for everyday living and entertaining with 42 inch white cabinets, solid surface counters, stainless steel appliances, and ceramic tile floor. The Kitchen has an adorable breakfast bar area in front of a sunny window or there is room for a small table. The Kitchen has direct access to a convenient mudroom that opens onto a spacious patio—ideal for gatherings and outdoor dining. Upstairs, the bedrooms are well-sized, and both bathrooms offer generous space. The full unfinished basement, with an outside exit, provides excellent storage or additional expansion space. A deep yard extends beyond the gate to a large shed that could serve as an artist studio, playhouse, gardening hub, or workshop. There’s also a welcoming covered front porch perfect for relaxing, plus one-car driveway parking.
Nestled on an adorable tree-lined street, this home is just one block from Myers Elementary School and within walking distance of local shops and houses of worship. Whole Foods, Trader Joe’s, and Target are only minutes away. Commuters will love the easy access to multiple train stations, offering quick routes to Center City, the airport, and the northern suburbs. Cheltenham Township offers acres of parks, bike trails, community pools, and a great library system. Elkins Park’s community feel, with its mix of historic homes, and walkable amenities, makes this location especially desirable.
Contact an agent
Home facts
- Year built:1910
- Listing ID #:PAMC2154658
- Added:4 day(s) ago
- Updated:September 24, 2025 at 02:06 PM
Rooms and interior
- Bedrooms:4
- Total bathrooms:2
- Full bathrooms:2
- Living area:1,690 sq. ft.
Heating and cooling
- Heating:Natural Gas, Radiator
Structure and exterior
- Roof:Asphalt
- Year built:1910
- Building area:1,690 sq. ft.
- Lot area:0.1 Acres
Schools
- High school:CHELTENHAM
- Middle school:CEDARBROOK
- Elementary school:MYERS
Utilities
- Water:Public
- Sewer:Public Sewer
Finances and disclosures
- Price:$319,900
- Price per sq. ft.:$189.29
- Tax amount:$7,577 (2025)
New listings near 7710 Union Ave
- Coming SoonOpen Thu, 5 to 7pm
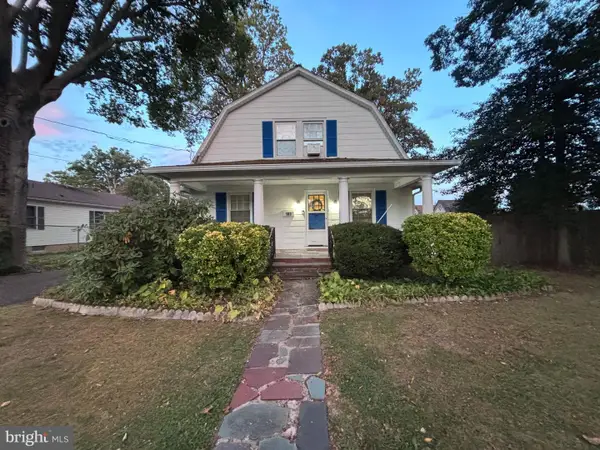 $429,900Coming Soon3 beds 3 baths
$429,900Coming Soon3 beds 3 baths103 Forrest Ave, ELKINS PARK, PA 19027
MLS# PAMC2155080Listed by: KELLER WILLIAMS REAL ESTATE-LANGHORNE - New
 $230,000Active2 beds 1 baths1,100 sq. ft.
$230,000Active2 beds 1 baths1,100 sq. ft.233 Township Line Road #4 C, ELKINS PARK, PA 19027
MLS# PAMC2155640Listed by: RE/MAX CENTRE REALTORS - New
 $629,000Active4 beds 4 baths2,441 sq. ft.
$629,000Active4 beds 4 baths2,441 sq. ft.8202 Fairview Rd, ELKINS PARK, PA 19027
MLS# PAMC2155136Listed by: ELFANT WISSAHICKON-RITTENHOUSE SQUARE 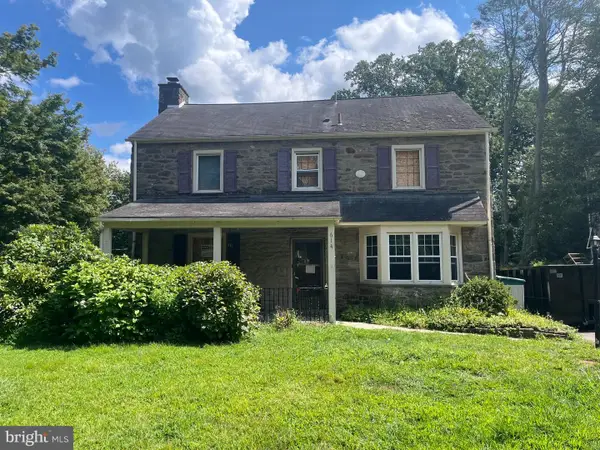 $250,000Pending4 beds 4 baths2,334 sq. ft.
$250,000Pending4 beds 4 baths2,334 sq. ft.614 Foxcroft Rd, ELKINS PARK, PA 19027
MLS# PAMC2155594Listed by: BHHS FOX & ROACH-BLUE BELL- Open Sun, 2 to 4pmNew
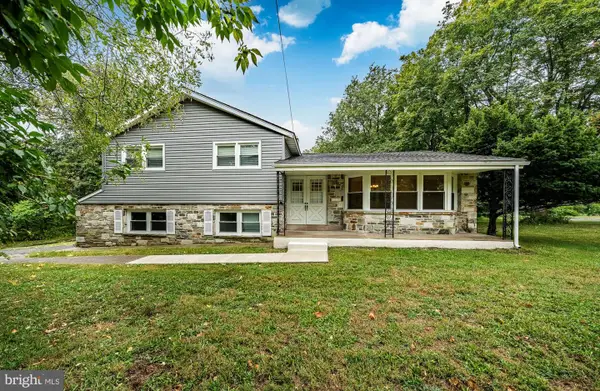 $439,000Active3 beds 3 baths2,280 sq. ft.
$439,000Active3 beds 3 baths2,280 sq. ft.1100 W Church Rd, ELKINS PARK, PA 19027
MLS# PAMC2155536Listed by: RE/MAX READY - New
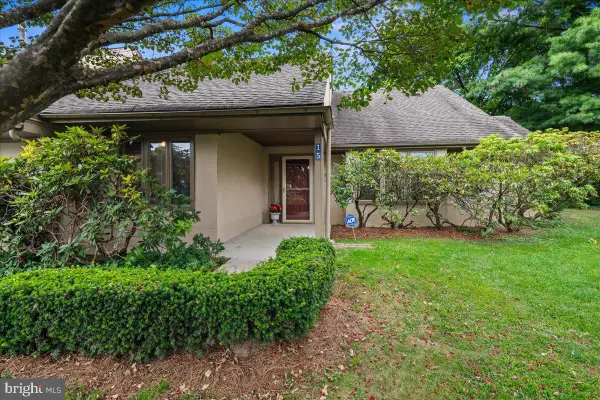 $360,000Active3 beds 3 baths2,270 sq. ft.
$360,000Active3 beds 3 baths2,270 sq. ft.681 Meetinghouse Rd #15, ELKINS PARK, PA 19027
MLS# PAMC2155520Listed by: RE/MAX AFFILIATES - New
 $265,000Active2 beds 2 baths1,052 sq. ft.
$265,000Active2 beds 2 baths1,052 sq. ft.1613 Valley Glen Rd #165, ELKINS PARK, PA 19027
MLS# PAMC2154816Listed by: RE/MAX 2000 - New
 $999,999Active4 beds 3 baths5,038 sq. ft.
$999,999Active4 beds 3 baths5,038 sq. ft.341 Cedar Rd, ELKINS PARK, PA 19027
MLS# PAMC2154660Listed by: BHHS FOX & ROACH-JENKINTOWN - New
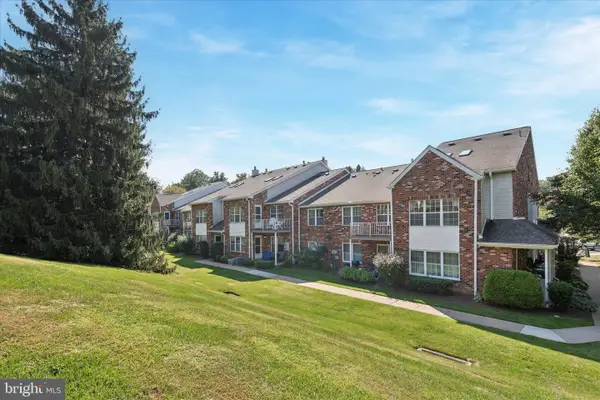 $214,000Active1 beds 1 baths1,116 sq. ft.
$214,000Active1 beds 1 baths1,116 sq. ft.714 Valley Glen Rd #714, ELKINS PARK, PA 19027
MLS# PAMC2155102Listed by: COMPASS PENNSYLVANIA, LLC
