150 West Ave, Elkins Park, PA 19027
Local realty services provided by:Better Homes and Gardens Real Estate Murphy & Co.
150 West Ave,Elkins Park, PA 19027
$399,000
- 3 Beds
- 1 Baths
- 1,274 sq. ft.
- Single family
- Active
Listed by:anna v skale
Office:keller williams main line
MLS#:PAMC2150074
Source:BRIGHTMLS
Price summary
- Price:$399,000
- Price per sq. ft.:$313.19
About this home
PRICE ADJUSTMENT!!! This charming and well-maintained property offers the perfect blend of comfort, convenience, and classic Elkins Park character. Situated in a desirable neighborhood, the home features a spacious layout filled with natural light, making it an ideal choice for today’s modern lifestyle.
Inside, you’ll find generously sized rooms with hardwood floors (currently carpeted) and thoughtful details throughout. The kitchen offers a nice space for meal prep and convenient attached laundry room which could also be used as an eat in area alternatively. Three bedrooms provide plenty of flexibility for a growing household, guests, or a home office. Step outside to enjoy a private yard and outdoor space ideal for gardening, relaxation, or hosting gatherings. Don't miss the finished basement offering a great space for relaxation or entertaining! With off-street parking and 1 Car Attached Garage there is easy access to shopping, dining, parks, and public transportation, this home is as practical as it is inviting.
Located in the heart of Elkins Park, 150 West Avenue is just minutes from local schools, community centers, and major roadways, offering a seamless commute to Center City Philadelphia and beyond.
Award winning Abington Schools, McKinley Elementary School close by.
Don’t miss this opportunity to make 150 West Avenue your new home—schedule a showing today!
Contact an agent
Home facts
- Year built:1949
- Listing ID #:PAMC2150074
- Added:53 day(s) ago
- Updated:September 30, 2025 at 01:47 PM
Rooms and interior
- Bedrooms:3
- Total bathrooms:1
- Full bathrooms:1
- Living area:1,274 sq. ft.
Heating and cooling
- Cooling:Window Unit(s)
- Heating:Central, Natural Gas
Structure and exterior
- Year built:1949
- Building area:1,274 sq. ft.
- Lot area:0.13 Acres
Schools
- High school:ABINGTON SENIOR
- Middle school:ABINGTON JUNIOR HIGH SCHOOL
- Elementary school:MCKINLEY
Utilities
- Water:Public
- Sewer:Public Sewer
Finances and disclosures
- Price:$399,000
- Price per sq. ft.:$313.19
- Tax amount:$5,297 (2024)
New listings near 150 West Ave
- New
 $338,000Active2 beds 2 baths1,120 sq. ft.
$338,000Active2 beds 2 baths1,120 sq. ft.106 Susan Dr #8, ELKINS PARK, PA 19027
MLS# PAMC2155588Listed by: JOSEPH F X FASY REALTORS - New
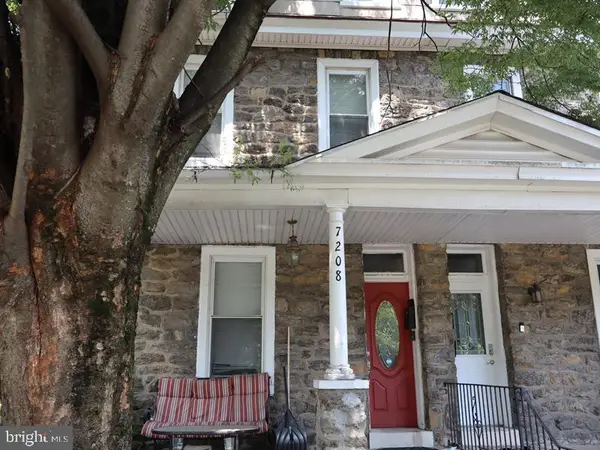 $385,000Active4 beds -- baths1,808 sq. ft.
$385,000Active4 beds -- baths1,808 sq. ft.7208 Chestnut Ave, ELKINS PARK, PA 19027
MLS# PAMC2156220Listed by: ELFANT WISSAHICKON-MT AIRY - Open Sat, 1 to 4pmNew
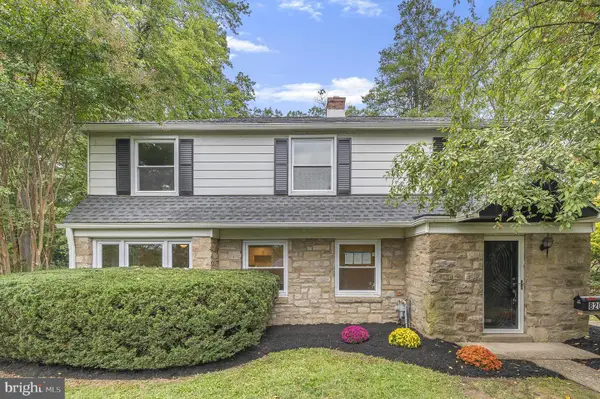 $674,900Active5 beds 3 baths2,901 sq. ft.
$674,900Active5 beds 3 baths2,901 sq. ft.8208 Forrest Ave, ELKINS PARK, PA 19027
MLS# PAMC2156130Listed by: KELLER WILLIAMS REAL ESTATE-BLUE BELL - New
 $140,000Active1 beds 2 baths1,440 sq. ft.
$140,000Active1 beds 2 baths1,440 sq. ft.7301 Coventry Ave #502, ELKINS PARK, PA 19027
MLS# PAMC2156054Listed by: KELLER WILLIAMS REALTY DEVON-WAYNE - New
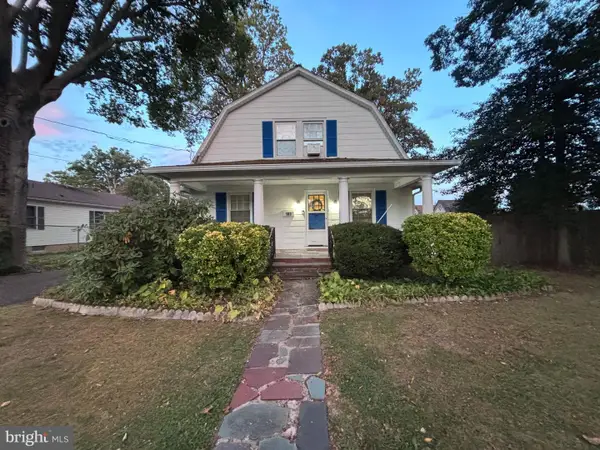 $429,900Active3 beds 3 baths2,217 sq. ft.
$429,900Active3 beds 3 baths2,217 sq. ft.103 Forrest Ave, ELKINS PARK, PA 19027
MLS# PAMC2155080Listed by: KELLER WILLIAMS REAL ESTATE-LANGHORNE - Open Sun, 2 to 4pmNew
 $230,000Active2 beds 1 baths1,100 sq. ft.
$230,000Active2 beds 1 baths1,100 sq. ft.233 Township Line Road #4 C, ELKINS PARK, PA 19027
MLS# PAMC2155640Listed by: RE/MAX CENTRE REALTORS 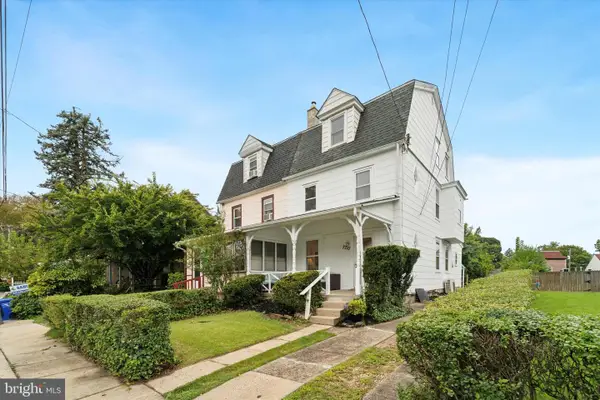 $319,900Pending4 beds 2 baths1,690 sq. ft.
$319,900Pending4 beds 2 baths1,690 sq. ft.7710 Union Ave, ELKINS PARK, PA 19027
MLS# PAMC2154658Listed by: BHHS FOX & ROACH-JENKINTOWN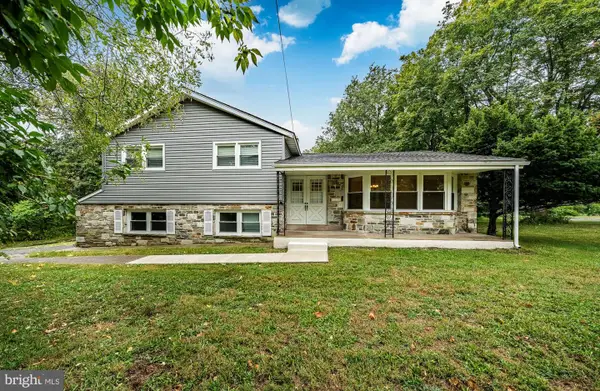 $439,000Pending3 beds 3 baths2,280 sq. ft.
$439,000Pending3 beds 3 baths2,280 sq. ft.1100 W Church Rd, ELKINS PARK, PA 19027
MLS# PAMC2155536Listed by: RE/MAX READY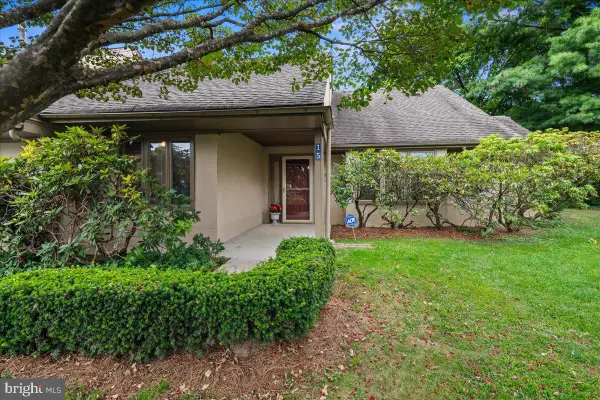 $360,000Pending3 beds 3 baths2,270 sq. ft.
$360,000Pending3 beds 3 baths2,270 sq. ft.681 Meetinghouse Rd #15, ELKINS PARK, PA 19027
MLS# PAMC2155520Listed by: RE/MAX AFFILIATES $265,000Active2 beds 2 baths1,052 sq. ft.
$265,000Active2 beds 2 baths1,052 sq. ft.1613 Valley Glen Rd #165, ELKINS PARK, PA 19027
MLS# PAMC2154816Listed by: RE/MAX 2000
