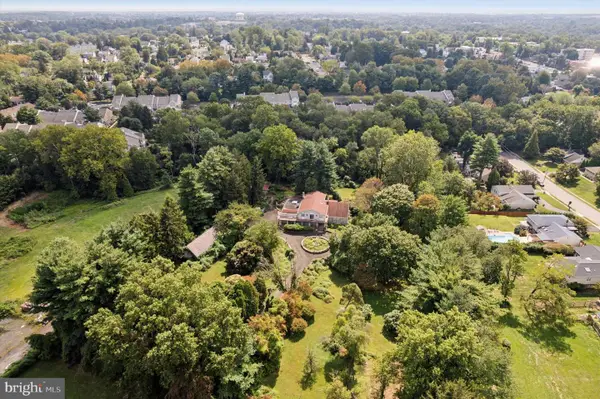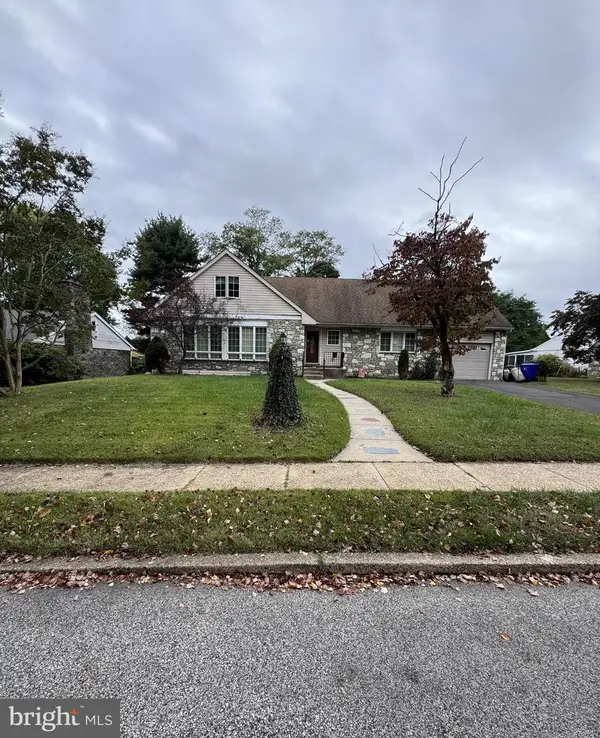632 Meetinghouse Rd, Elkins Park, PA 19027
Local realty services provided by:Better Homes and Gardens Real Estate Valley Partners
632 Meetinghouse Rd,Elkins Park, PA 19027
$425,000
- 4 Beds
- 3 Baths
- 1,650 sq. ft.
- Single family
- Pending
Listed by: jeff chirico
Office: exp realty, llc.
MLS#:PAMC2153526
Source:BRIGHTMLS
Price summary
- Price:$425,000
- Price per sq. ft.:$257.58
About this home
Reduce your closing costs or buy down your rate with a 1% lender credit through CrossCountry Mortgage and Ryan Christiansen. Welcome to this beautifully cared-for colonial, where classic charm meets modern efficiency. In the past year, solar panels were added, cutting electricity costs by about 70%—a smart upgrade that makes this home as practical as it is inviting.
Step inside and you’ll find a bright, open kitchen designed for both everyday living and entertaining. Renovated with style, it features stainless steel appliances, a gas range, granite counters, tile backsplash, and plenty of cabinet space. The peninsula comfortably seats four, while the adjoining dining area easily fits a large table. A pantry adds even more storage.
The living room is warm and welcoming with a gas fireplace, elegant mantel, and built-in shelving illuminated for display. Hardwood floors run through much of the home, and a covered patio just off the living room offers the perfect spot for grilling or outdoor dining.
A flexible bonus room on the main level is currently used as an office/laundry but could serve as a den, playroom, or sitting area. An updated powder room completes the first floor. Upstairs, you’ll find four bedrooms and two full baths. The spacious owner’s suite has two closets and a remodeled en-suite bath with tiled shower and glass door. The hall bath blends vintage tile with a modern vanity for a touch of character.
The unfinished basement has been refreshed with new windows and sealed walls, making it a great option for storage or future finishing. Outside, the backyard is lush and private, perfect for gardening, or anything else you can dream up. The driveway provides ample parking, and comfort is enhanced with ductless mini-split air conditioning units—two downstairs and two upstairs.
This home combines thoughtful updates, timeless details, and energy efficiency—and is ready for its next chapter.
Chairlift can be removed at buyer's request
Contact an agent
Home facts
- Year built:1941
- Listing ID #:PAMC2153526
- Added:72 day(s) ago
- Updated:November 14, 2025 at 11:31 AM
Rooms and interior
- Bedrooms:4
- Total bathrooms:3
- Full bathrooms:2
- Half bathrooms:1
- Living area:1,650 sq. ft.
Heating and cooling
- Cooling:Ductless/Mini-Split
- Heating:Natural Gas, Radiator
Structure and exterior
- Roof:Asphalt
- Year built:1941
- Building area:1,650 sq. ft.
Schools
- High school:CHELTENHAM
- Middle school:CEDARBROOK
Utilities
- Water:Public
- Sewer:Public Sewer
Finances and disclosures
- Price:$425,000
- Price per sq. ft.:$257.58
- Tax amount:$9,259 (2025)
New listings near 632 Meetinghouse Rd
- Open Sat, 11am to 1pmNew
 $600,000Active5 beds 3 baths3,281 sq. ft.
$600,000Active5 beds 3 baths3,281 sq. ft.40 Carter Ln, ELKINS PARK, PA 19027
MLS# PAMC2153096Listed by: KELLER WILLIAMS REAL ESTATE-BLUE BELL - Open Sun, 1 to 3pmNew
 $699,000Active5 beds 4 baths4,360 sq. ft.
$699,000Active5 beds 4 baths4,360 sq. ft.7914 Whitewood Rd, ELKINS PARK, PA 19027
MLS# PAMC2160864Listed by: BHHS FOX & ROACH-BLUE BELL  $459,000Pending4 beds 3 baths2,506 sq. ft.
$459,000Pending4 beds 3 baths2,506 sq. ft.8109 Hawthorne Rd, ELKINS PARK, PA 19027
MLS# PAMC2158012Listed by: KELLER WILLIAMS REAL ESTATE-DOYLESTOWN- New
 $309,900Active2 beds 2 baths1,269 sq. ft.
$309,900Active2 beds 2 baths1,269 sq. ft.1814 Valley Glen Rd #149, ELKINS PARK, PA 19027
MLS# PAMC2160922Listed by: LERCH & ASSOCIATES REAL ESTATE  $900,000Active6 beds 6 baths4,335 sq. ft.
$900,000Active6 beds 6 baths4,335 sq. ft.1 Latham Park, ELKINS PARK, PA 19027
MLS# PAMC2152028Listed by: KELLER WILLIAMS REALTY DEVON-WAYNE $635,000Pending3 beds 2 baths1,806 sq. ft.
$635,000Pending3 beds 2 baths1,806 sq. ft.8303 Brookside Rd, ELKINS PARK, PA 19027
MLS# PAMC2160178Listed by: REALTY ONE GROUP SUPREME $155,900Active2 beds 2 baths1,072 sq. ft.
$155,900Active2 beds 2 baths1,072 sq. ft.7900 Old York Rd #204-a, ELKINS PARK, PA 19027
MLS# PAMC2158488Listed by: BHHS FOX & ROACH-ALLENTOWN $325,000Active3 beds 3 baths2,408 sq. ft.
$325,000Active3 beds 3 baths2,408 sq. ft.7900 Old York Rd #907-a, ELKINS PARK, PA 19027
MLS# PAMC2159638Listed by: QUINN & WILSON, INC. $999,999Active4.04 Acres
$999,999Active4.04 Acres341 Cedar Rd, ELKINS PARK, PA 19027
MLS# PAMC2159418Listed by: BHHS FOX & ROACH-JENKINTOWN $465,000Pending4 beds 2 baths2,801 sq. ft.
$465,000Pending4 beds 2 baths2,801 sq. ft.204 Lenape Ave, ELKINS PARK, PA 19027
MLS# PAMC2159210Listed by: DIVERSIFIED REALTY SOLUTIONS
