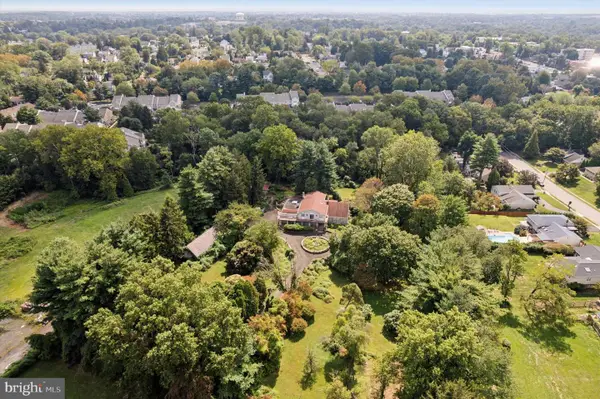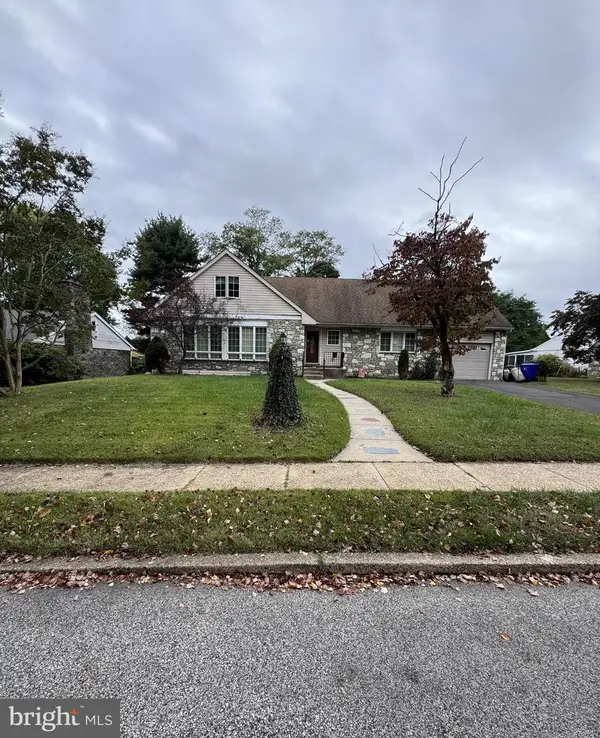7608 Coventry Ave, Elkins Park, PA 19027
Local realty services provided by:Better Homes and Gardens Real Estate Cassidon Realty
7608 Coventry Ave,Elkins Park, PA 19027
$549,000
- 3 Beds
- 3 Baths
- 2,922 sq. ft.
- Single family
- Active
Listed by: laureano garcia
Office: keller williams main line
MLS#:PAMC2147096
Source:BRIGHTMLS
Price summary
- Price:$549,000
- Price per sq. ft.:$187.89
About this home
Welcome to 7608 Coventry Avenue, a beautifully maintained and spacious split-level home located on a tree-lined street in Elkins Park. This 2,900 sqft, 3-bedroom, 2.5-bathroom home also features a large, flexible bonus room—currently used as an office and additional living space—that can easily serve as a fourth bedroom. Inside, you’ll find gleaming hardwood floors throughout the main living areas, a bright functional layout, and ample space for both entertaining and everyday living. The backyard offers a newly installed patio, perfect for outdoor gatherings.
Commuters will appreciate the home’s close proximity to the Melrose Park Train Station, as well as nearby parks, shops, and dining.
From 2021 to 2025, the home has seen a long list of thoughtful upgrades, including a renovated kitchen and primary bathroom, new HVAC system, roof, siding, windows, hot water heater, fence, repointed stonework, and more.
This home truly checks all the boxes—spacious, stylish, and move-in ready.
Contact an agent
Home facts
- Year built:1955
- Listing ID #:PAMC2147096
- Added:127 day(s) ago
- Updated:November 14, 2025 at 10:02 PM
Rooms and interior
- Bedrooms:3
- Total bathrooms:3
- Full bathrooms:2
- Half bathrooms:1
- Living area:2,922 sq. ft.
Heating and cooling
- Cooling:Central A/C
- Heating:Forced Air, Natural Gas
Structure and exterior
- Year built:1955
- Building area:2,922 sq. ft.
- Lot area:0.24 Acres
Schools
- High school:CHELTENHAM
- Middle school:CEDARBROOK
- Elementary school:MYERS
Utilities
- Water:Public
- Sewer:Public Sewer
Finances and disclosures
- Price:$549,000
- Price per sq. ft.:$187.89
- Tax amount:$11,213 (2024)
New listings near 7608 Coventry Ave
- Open Sat, 11am to 1pmNew
 $600,000Active5 beds 3 baths3,281 sq. ft.
$600,000Active5 beds 3 baths3,281 sq. ft.40 Carter Ln, ELKINS PARK, PA 19027
MLS# PAMC2153096Listed by: KELLER WILLIAMS REAL ESTATE-BLUE BELL - Open Sun, 1 to 3pmNew
 $699,000Active5 beds 4 baths4,360 sq. ft.
$699,000Active5 beds 4 baths4,360 sq. ft.7914 Whitewood Rd, ELKINS PARK, PA 19027
MLS# PAMC2160864Listed by: BHHS FOX & ROACH-BLUE BELL  $459,000Pending4 beds 3 baths2,506 sq. ft.
$459,000Pending4 beds 3 baths2,506 sq. ft.8109 Hawthorne Rd, ELKINS PARK, PA 19027
MLS# PAMC2158012Listed by: KELLER WILLIAMS REAL ESTATE-DOYLESTOWN- New
 $309,900Active2 beds 2 baths1,269 sq. ft.
$309,900Active2 beds 2 baths1,269 sq. ft.1814 Valley Glen Rd #149, ELKINS PARK, PA 19027
MLS# PAMC2160922Listed by: LERCH & ASSOCIATES REAL ESTATE  $900,000Active6 beds 6 baths4,335 sq. ft.
$900,000Active6 beds 6 baths4,335 sq. ft.1 Latham Park, ELKINS PARK, PA 19027
MLS# PAMC2152028Listed by: KELLER WILLIAMS REALTY DEVON-WAYNE $635,000Pending3 beds 2 baths1,806 sq. ft.
$635,000Pending3 beds 2 baths1,806 sq. ft.8303 Brookside Rd, ELKINS PARK, PA 19027
MLS# PAMC2160178Listed by: REALTY ONE GROUP SUPREME $155,900Active2 beds 2 baths1,072 sq. ft.
$155,900Active2 beds 2 baths1,072 sq. ft.7900 Old York Rd #204-a, ELKINS PARK, PA 19027
MLS# PAMC2158488Listed by: BHHS FOX & ROACH-ALLENTOWN $325,000Active3 beds 3 baths2,408 sq. ft.
$325,000Active3 beds 3 baths2,408 sq. ft.7900 Old York Rd #907-a, ELKINS PARK, PA 19027
MLS# PAMC2159638Listed by: QUINN & WILSON, INC. $999,999Active4.04 Acres
$999,999Active4.04 Acres341 Cedar Rd, ELKINS PARK, PA 19027
MLS# PAMC2159418Listed by: BHHS FOX & ROACH-JENKINTOWN $465,000Pending4 beds 2 baths2,801 sq. ft.
$465,000Pending4 beds 2 baths2,801 sq. ft.204 Lenape Ave, ELKINS PARK, PA 19027
MLS# PAMC2159210Listed by: DIVERSIFIED REALTY SOLUTIONS
