8202 Fairview Rd, ELKINS PARK, PA 19027
Local realty services provided by:Better Homes and Gardens Real Estate Premier
8202 Fairview Rd,ELKINS PARK, PA 19027
$629,000
- 4 Beds
- 4 Baths
- 2,441 sq. ft.
- Single family
- Active
Listed by:karrie gavin
Office:elfant wissahickon-rittenhouse square
MLS#:PAMC2155136
Source:BRIGHTMLS
Price summary
- Price:$629,000
- Price per sq. ft.:$257.68
About this home
Elegance in Elkins Park! Absolutely lovely 4 bed/3.5 bath English Tudor on a quiet, tree-lined street. Upon entry there is an oversized foyer that currently serves as an office. The spacious living room features a dramatic stone fireplace, built-in shelving and beautiful woodwork. The updated eat-in kitchen has stainless steel appliances, granite countertops, wood cabinets and plenty of storage. There is a washer/dryer in the pantry in addition to another working washer/dryer in the basement. This level conveniently has a powder room as well. Head upstairs to find an exceptional, huge family/room den with gas fireplace, vaulted ceilings and a serious chateau vibe. A door with custom stained glass leads to a stairway to the hot tub outside and below. There is also access to a full bathroom from the family room. This bathroom also accesses a bedroom/office. There are three other spacious bedrooms on this level as well. The primary suite has a modern, updated en suite full bathroom and a walk-in closet. There is another full bathroom with tub/shower combo in the hallway. Outside you'll find thoughtful plantings, a vegetable garden, spacious yard and a hot tub! In addition there is a two car garage with extra storage space. This home checks all of the boxes- enough beds and baths, loads of character and original woodwork, modern amenities, abundant natural light, multiple entertaining spaces and curb appeal for days. Recent updates include a new HVAC system, new refrigerator, hot tub, landscaping and more. Conveniently located near several train stations, parks, shops and more. Move right in!
Contact an agent
Home facts
- Year built:1929
- Listing ID #:PAMC2155136
- Added:1 day(s) ago
- Updated:September 24, 2025 at 01:55 PM
Rooms and interior
- Bedrooms:4
- Total bathrooms:4
- Full bathrooms:3
- Half bathrooms:1
- Living area:2,441 sq. ft.
Heating and cooling
- Cooling:Central A/C
- Heating:Natural Gas, Radiator
Structure and exterior
- Year built:1929
- Building area:2,441 sq. ft.
- Lot area:0.3 Acres
Utilities
- Water:Public
- Sewer:Public Sewer
Finances and disclosures
- Price:$629,000
- Price per sq. ft.:$257.68
- Tax amount:$12,073 (2025)
New listings near 8202 Fairview Rd
- Coming SoonOpen Thu, 5 to 7pm
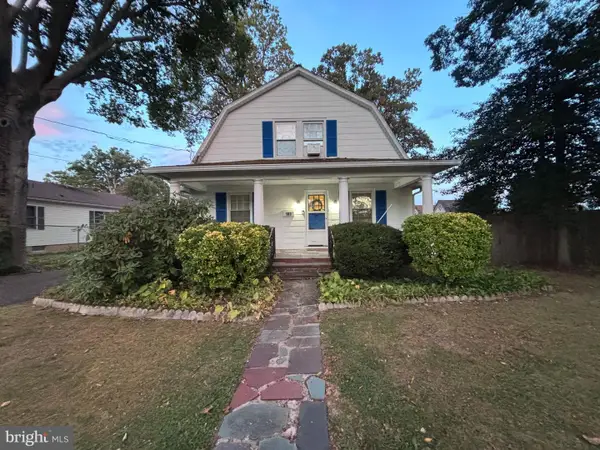 $429,900Coming Soon3 beds 3 baths
$429,900Coming Soon3 beds 3 baths103 Forrest Ave, ELKINS PARK, PA 19027
MLS# PAMC2155080Listed by: KELLER WILLIAMS REAL ESTATE-LANGHORNE - New
 $230,000Active2 beds 1 baths1,100 sq. ft.
$230,000Active2 beds 1 baths1,100 sq. ft.233 Township Line Road #4 C, ELKINS PARK, PA 19027
MLS# PAMC2155640Listed by: RE/MAX CENTRE REALTORS 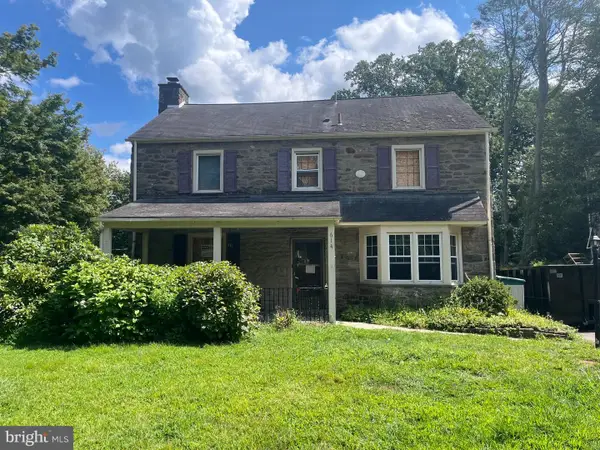 $250,000Pending4 beds 4 baths2,334 sq. ft.
$250,000Pending4 beds 4 baths2,334 sq. ft.614 Foxcroft Rd, ELKINS PARK, PA 19027
MLS# PAMC2155594Listed by: BHHS FOX & ROACH-BLUE BELL- New
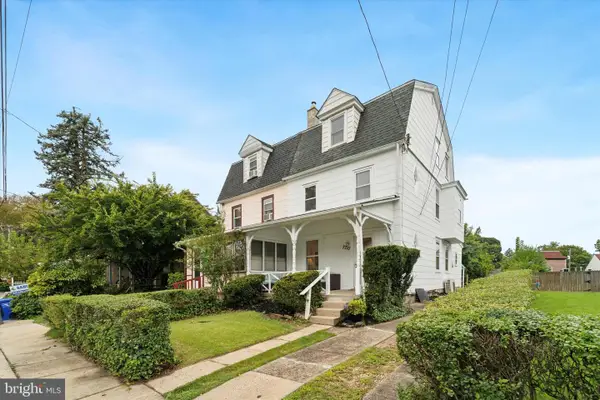 $319,900Active4 beds 2 baths1,690 sq. ft.
$319,900Active4 beds 2 baths1,690 sq. ft.7710 Union Ave, ELKINS PARK, PA 19027
MLS# PAMC2154658Listed by: BHHS FOX & ROACH-JENKINTOWN - Open Sun, 2 to 4pmNew
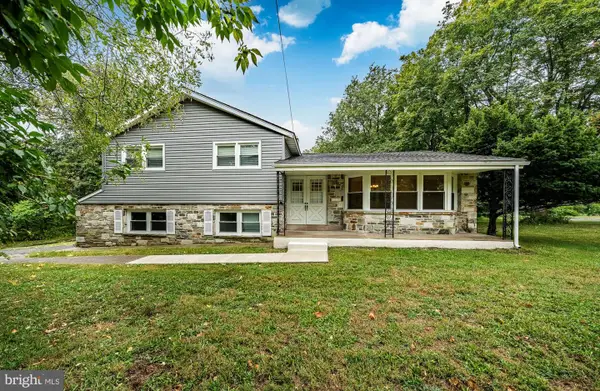 $439,000Active3 beds 3 baths2,280 sq. ft.
$439,000Active3 beds 3 baths2,280 sq. ft.1100 W Church Rd, ELKINS PARK, PA 19027
MLS# PAMC2155536Listed by: RE/MAX READY - New
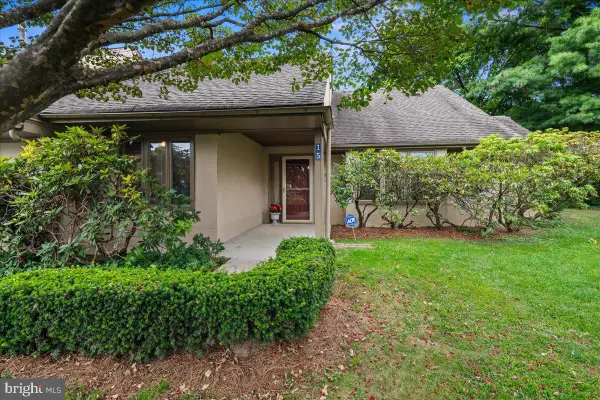 $360,000Active3 beds 3 baths2,270 sq. ft.
$360,000Active3 beds 3 baths2,270 sq. ft.681 Meetinghouse Rd #15, ELKINS PARK, PA 19027
MLS# PAMC2155520Listed by: RE/MAX AFFILIATES - New
 $265,000Active2 beds 2 baths1,052 sq. ft.
$265,000Active2 beds 2 baths1,052 sq. ft.1613 Valley Glen Rd #165, ELKINS PARK, PA 19027
MLS# PAMC2154816Listed by: RE/MAX 2000 - New
 $999,999Active4 beds 3 baths5,038 sq. ft.
$999,999Active4 beds 3 baths5,038 sq. ft.341 Cedar Rd, ELKINS PARK, PA 19027
MLS# PAMC2154660Listed by: BHHS FOX & ROACH-JENKINTOWN - New
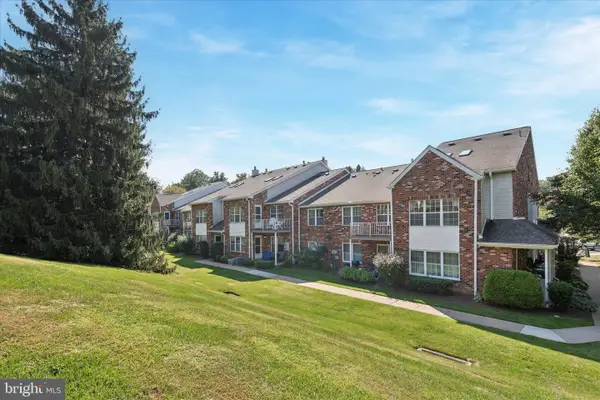 $214,000Active1 beds 1 baths1,116 sq. ft.
$214,000Active1 beds 1 baths1,116 sq. ft.714 Valley Glen Rd #714, ELKINS PARK, PA 19027
MLS# PAMC2155102Listed by: COMPASS PENNSYLVANIA, LLC
