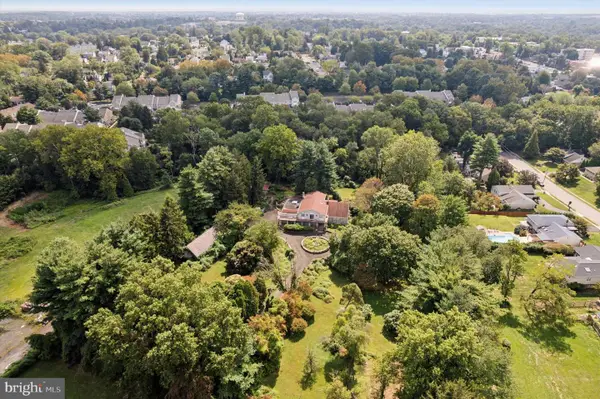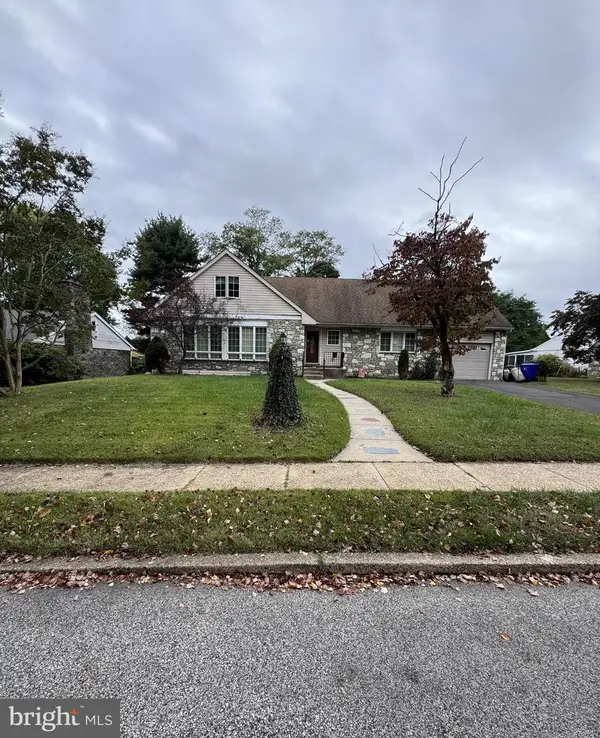8232 Forrest Ave, Elkins Park, PA 19027
Local realty services provided by:Better Homes and Gardens Real Estate Cassidon Realty
8232 Forrest Ave,Elkins Park, PA 19027
$600,000
- 4 Beds
- 4 Baths
- - sq. ft.
- Single family
- Sold
Listed by: anne rubin
Office: century 21 advantage gold-elkins park
MLS#:PAMC2154036
Source:BRIGHTMLS
Sorry, we are unable to map this address
Price summary
- Price:$600,000
About this home
You will think you are in the woods when you approach this home. This charming home greets you with a warm foyer entrance and flows into spacious living and dining areas with newer hardwood floors. The inviting living room features a fireplace, perfect for gatherings, while the sunroom—with its skylights, separate heat/AC unit, and breathtaking views—offers a serene backdrop of the yard, garden, and frequent visits from deer and other wildlife. The family room is a showstopper, boasting cathedral ceilings accented with rustic wood beams. A private library, complete with hardwood floors and built-in bookcases, provides a quiet space for work or reading, and opens to a large patio ideal for entertaining. The unique hot tub room overlooks the yard, creating a spa-like retreat in your own home. The updated kitchen is designed for both style and function, featuring quartz countertops, ample cabinetry, a built-in microwave, stainless steel appliances—including a gas range and refrigerator—and a modern layout that makes cooking a joy. An added convenience is the electric car charging unit, making this home as practical as it is beautiful. Buyer will receive a 1-year home warranty through American Home Shield Plus, included with purchase for added peace of mind. This Elkins Park gem combines comfort, character, and natural beauty in one remarkable property. It is certainly one of kind with the wooden lot and you will never believe you are minutes from civilization.
Contact an agent
Home facts
- Year built:1956
- Listing ID #:PAMC2154036
- Added:64 day(s) ago
- Updated:November 14, 2025 at 11:31 AM
Rooms and interior
- Bedrooms:4
- Total bathrooms:4
- Full bathrooms:3
- Half bathrooms:1
Heating and cooling
- Cooling:Central A/C
- Heating:Forced Air, Natural Gas
Structure and exterior
- Roof:Shingle
- Year built:1956
Schools
- High school:CHELTENHAM
- Elementary school:CHELTENHAM
Utilities
- Water:Public
- Sewer:Public Sewer
Finances and disclosures
- Price:$600,000
- Tax amount:$12,962 (2025)
New listings near 8232 Forrest Ave
- Open Sat, 11am to 1pmNew
 $600,000Active5 beds 3 baths3,281 sq. ft.
$600,000Active5 beds 3 baths3,281 sq. ft.40 Carter Ln, ELKINS PARK, PA 19027
MLS# PAMC2153096Listed by: KELLER WILLIAMS REAL ESTATE-BLUE BELL - Open Sun, 1 to 3pmNew
 $699,000Active5 beds 4 baths4,360 sq. ft.
$699,000Active5 beds 4 baths4,360 sq. ft.7914 Whitewood Rd, ELKINS PARK, PA 19027
MLS# PAMC2160864Listed by: BHHS FOX & ROACH-BLUE BELL  $459,000Pending4 beds 3 baths2,506 sq. ft.
$459,000Pending4 beds 3 baths2,506 sq. ft.8109 Hawthorne Rd, ELKINS PARK, PA 19027
MLS# PAMC2158012Listed by: KELLER WILLIAMS REAL ESTATE-DOYLESTOWN- New
 $309,900Active2 beds 2 baths1,269 sq. ft.
$309,900Active2 beds 2 baths1,269 sq. ft.1814 Valley Glen Rd #149, ELKINS PARK, PA 19027
MLS# PAMC2160922Listed by: LERCH & ASSOCIATES REAL ESTATE  $900,000Active6 beds 6 baths4,335 sq. ft.
$900,000Active6 beds 6 baths4,335 sq. ft.1 Latham Park, ELKINS PARK, PA 19027
MLS# PAMC2152028Listed by: KELLER WILLIAMS REALTY DEVON-WAYNE $635,000Pending3 beds 2 baths1,806 sq. ft.
$635,000Pending3 beds 2 baths1,806 sq. ft.8303 Brookside Rd, ELKINS PARK, PA 19027
MLS# PAMC2160178Listed by: REALTY ONE GROUP SUPREME $155,900Active2 beds 2 baths1,072 sq. ft.
$155,900Active2 beds 2 baths1,072 sq. ft.7900 Old York Rd #204-a, ELKINS PARK, PA 19027
MLS# PAMC2158488Listed by: BHHS FOX & ROACH-ALLENTOWN $325,000Active3 beds 3 baths2,408 sq. ft.
$325,000Active3 beds 3 baths2,408 sq. ft.7900 Old York Rd #907-a, ELKINS PARK, PA 19027
MLS# PAMC2159638Listed by: QUINN & WILSON, INC. $999,999Active4.04 Acres
$999,999Active4.04 Acres341 Cedar Rd, ELKINS PARK, PA 19027
MLS# PAMC2159418Listed by: BHHS FOX & ROACH-JENKINTOWN $465,000Pending4 beds 2 baths2,801 sq. ft.
$465,000Pending4 beds 2 baths2,801 sq. ft.204 Lenape Ave, ELKINS PARK, PA 19027
MLS# PAMC2159210Listed by: DIVERSIFIED REALTY SOLUTIONS
