8300 Cedar Rd, ELKINS PARK, PA 19027
Local realty services provided by:Better Homes and Gardens Real Estate Valley Partners
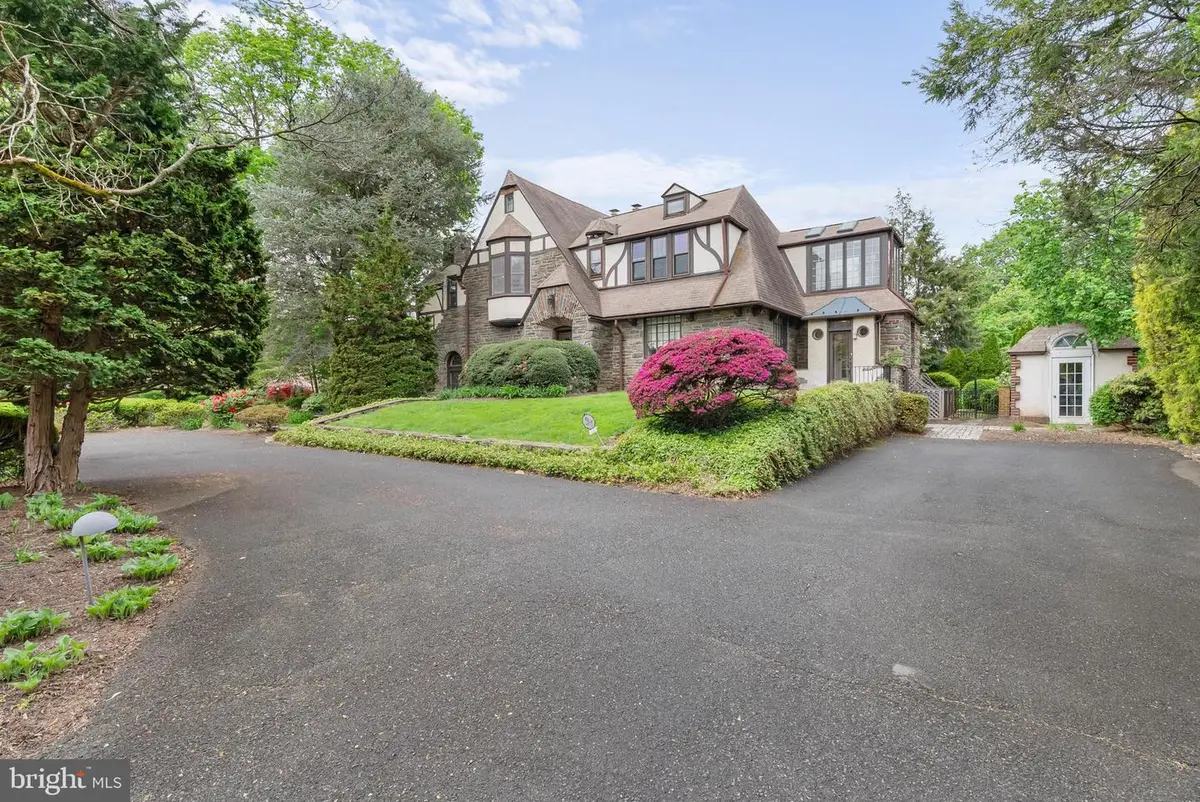
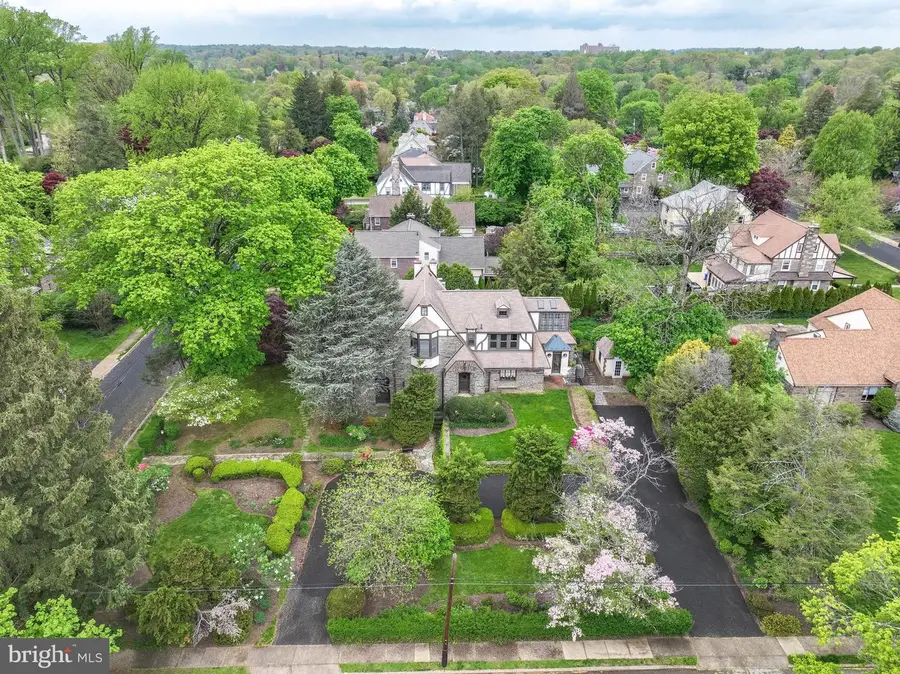
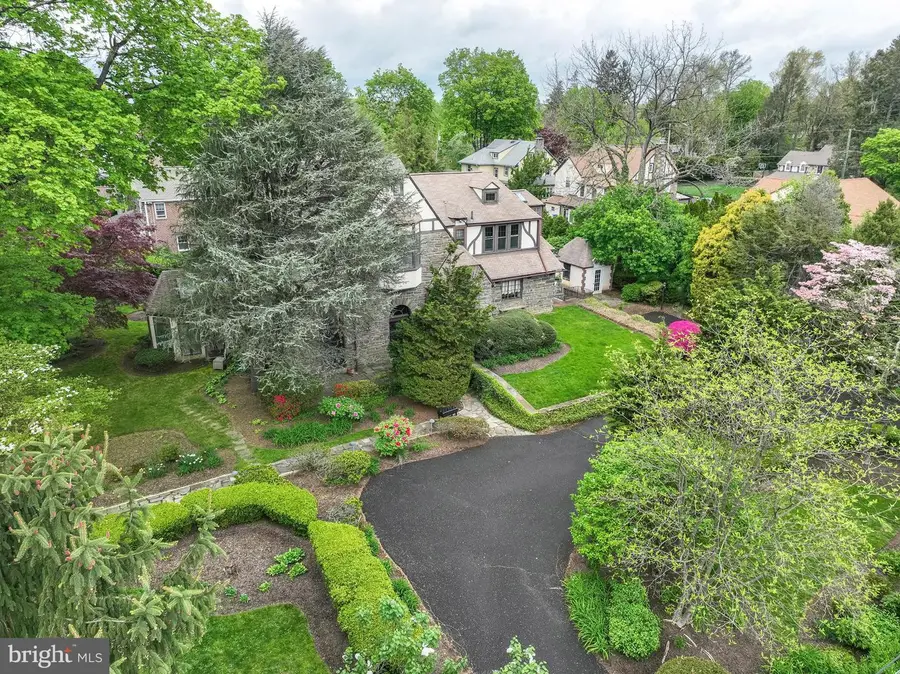
8300 Cedar Rd,ELKINS PARK, PA 19027
$825,000
- 4 Beds
- 5 Baths
- 5,072 sq. ft.
- Single family
- Pending
Listed by:michael r. mccann
Office:kw empower
MLS#:PAMC2138352
Source:BRIGHTMLS
Price summary
- Price:$825,000
- Price per sq. ft.:$162.66
About this home
For the discerning buyer seeking a one-of-a-kind home overflowing with distinctive character, abundant space, and magazine-worthy architectural details, 8300 Cedar Rd presents an enticing offer. Sitting on a sprawling half-acre corner lot, this 5,072 sqft Tudor home has 4 bedrooms, 4.5 bathrooms, a finished basement, multiple flex spaces, 2 sunrooms, a sauna, a patio, and a private backyard. A curved driveway guides you through the manicured lawn, lush shrubbery, and mature trees toward the stone exterior's main entry. Inside, a vestibule leads you to a foyer. To the left, a wrought iron railing overlooks the grand living room that is the showpiece of the home. Framed by beautifully aged hardwood floors and soaring ceilings with exposed beams, a curved staircase descends into the bright and airy space where stained glass windows, beveled glass French doors, and a plaster fireplace add interest to every corner. Off the living room is a study with built-ins and a huge sunroom displaying picturesque views of the grounds. To the right of the main foyer, dark wood trims the large dining room that has ample space for entertaining friends and family. An arched door connects to the gleaming gourmet kitchen, fitted with lots of cabinet and counter space, high-end appliances, and two sinks. A mudroom with a second entrance from the driveway sits off the kitchen. Completing the main level is a powder room and a family room with dramatic vaulted ceilings, a fireplace mantel, and sliding doors that open to the rear patio. Up on the second level, the hotel-like primary suite has a bay window bench, multiple custom closets, and a luxurious ensuite bathroom boasting dual vanities, a whirlpool tub, a glass-enclosed shower, and a water closet. Two more large, bright bedrooms, a second sunroom, and another full bathroom are off the hall. Topping the home is a large fourth bedroom with its own full bathroom. Bonus living space can be found in the expansive basement, where there are two flex rooms, a laundry room with exterior access, a full bathroom by the sauna, and a large unfinished space ideal for storage. In addition to everything inside, the lush backyard acts as a private oasis where you can spend cool spring days tending to your garden and host barbecues and al fresco dinners on warm summer nights. 8300 Cedar Rd's utilities include central a/c, gas heat, electric baseboard heat, and gas hot water. Brand new 5-Zone gas boiler installed February 2025 with brand new thermostats throughout and an extended warranty. This fantastic Elkins Park location is close to popular shopping centers, parks, universities, and medical centers. There's also easy access to Township Line Road and Old York Road. Schedule your tour today!
Contact an agent
Home facts
- Year built:1917
- Listing Id #:PAMC2138352
- Added:100 day(s) ago
- Updated:August 07, 2025 at 07:24 AM
Rooms and interior
- Bedrooms:4
- Total bathrooms:5
- Full bathrooms:4
- Half bathrooms:1
- Living area:5,072 sq. ft.
Heating and cooling
- Cooling:Central A/C
- Heating:Central, Natural Gas
Structure and exterior
- Year built:1917
- Building area:5,072 sq. ft.
- Lot area:0.52 Acres
Utilities
- Water:Public
- Sewer:Public Sewer
Finances and disclosures
- Price:$825,000
- Price per sq. ft.:$162.66
- Tax amount:$19,364 (2024)
New listings near 8300 Cedar Rd
- Coming Soon
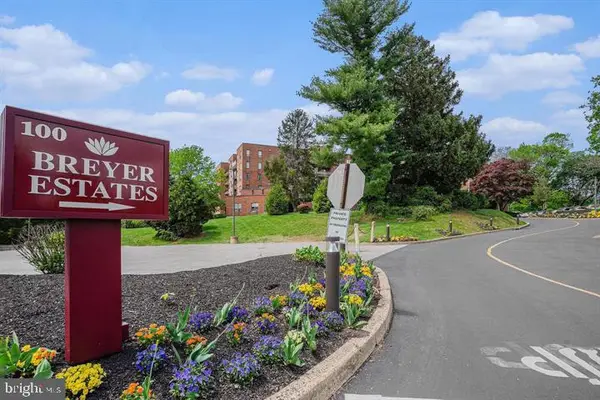 $259,000Coming Soon2 beds 2 baths
$259,000Coming Soon2 beds 2 baths100 Breyer Dr #3-c, ELKINS PARK, PA 19027
MLS# PAMC2150378Listed by: COLDWELL BANKER HEARTHSIDE REALTORS - Open Sat, 11am to 1pmNew
 $650,000Active4 beds 4 baths4,685 sq. ft.
$650,000Active4 beds 4 baths4,685 sq. ft.221 Marco Rd, ELKINS PARK, PA 19027
MLS# PAMC2148452Listed by: KELLER WILLIAMS REAL ESTATE-LANGHORNE - New
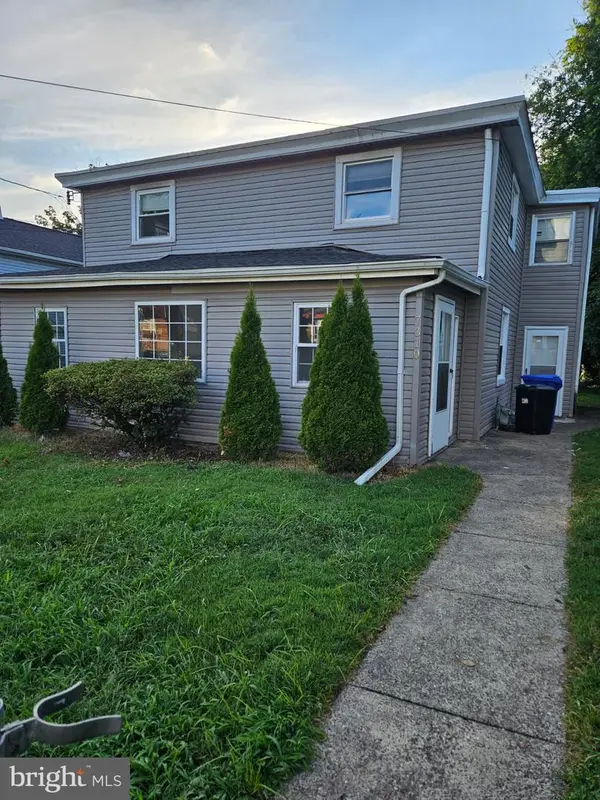 $350,000Active4 beds 2 baths1,592 sq. ft.
$350,000Active4 beds 2 baths1,592 sq. ft.7310 Keenan St, ELKINS PARK, PA 19027
MLS# PAMC2149718Listed by: PHILLY REAL ESTATE - New
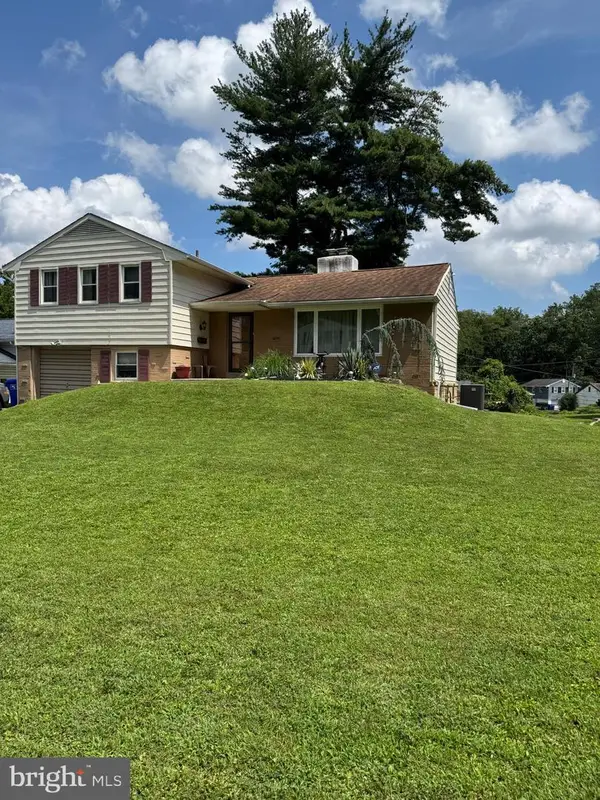 $389,900Active4 beds 3 baths1,980 sq. ft.
$389,900Active4 beds 3 baths1,980 sq. ft.634 Green Briar Rd, ELKINS PARK, PA 19027
MLS# PAMC2148122Listed by: PRIME REALTY PARTNERS - New
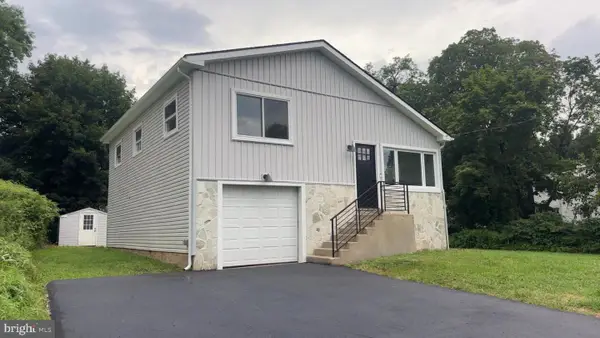 $425,000Active3 beds 3 baths1,366 sq. ft.
$425,000Active3 beds 3 baths1,366 sq. ft.344 Cadwalader Ave, ELKINS PARK, PA 19027
MLS# PAMC2149700Listed by: REALTY MARK CITYSCAPE-HUNTINGDON VALLEY - New
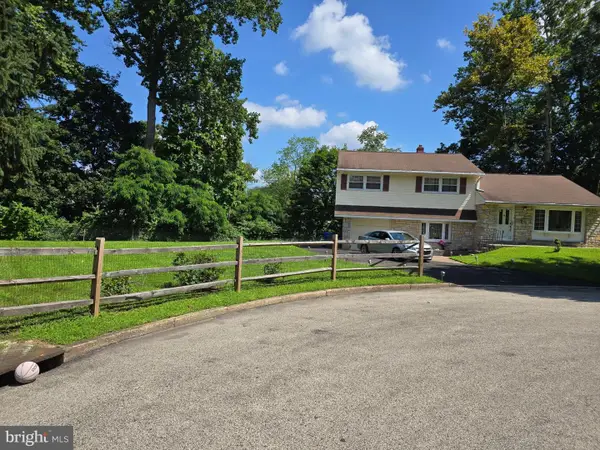 $420,000Active3 beds 3 baths1,834 sq. ft.
$420,000Active3 beds 3 baths1,834 sq. ft.7414 Richards Rd, ELKINS PARK, PA 19027
MLS# PAMC2148426Listed by: LIBERTY BELL REAL ESTATE BROKERAGE LLC - New
 $269,900Active3 beds 1 baths1,320 sq. ft.
$269,900Active3 beds 1 baths1,320 sq. ft.7834 Old York Rd, ELKINS PARK, PA 19027
MLS# PAMC2146748Listed by: BHHS FOX & ROACH-JENKINTOWN - New
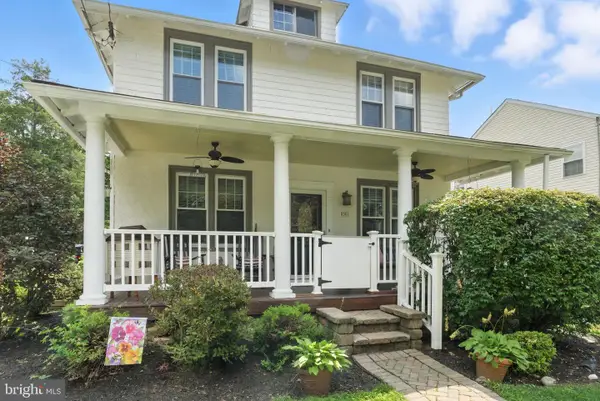 $444,900Active3 beds 2 baths1,600 sq. ft.
$444,900Active3 beds 2 baths1,600 sq. ft.8301 Cadwalader Ave, ELKINS PARK, PA 19027
MLS# PAMC2149124Listed by: COMPASS PENNSYLVANIA, LLC 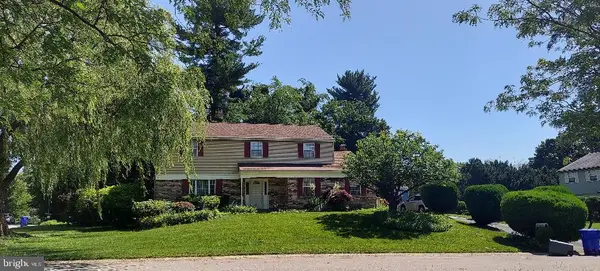 $442,500Pending4 beds 3 baths2,232 sq. ft.
$442,500Pending4 beds 3 baths2,232 sq. ft.7815 Clyde Stone Dr, ELKINS PARK, PA 19027
MLS# PAMC2149046Listed by: INTEGRITY REAL ESTATE SERVICES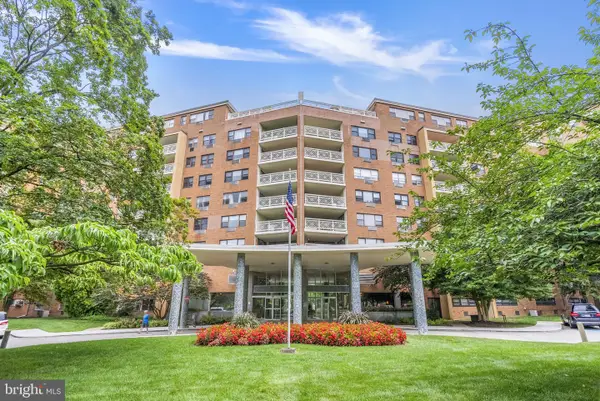 $224,900Active2 beds 2 baths1,472 sq. ft.
$224,900Active2 beds 2 baths1,472 sq. ft.7900 Old York Rd #303-b, ELKINS PARK, PA 19027
MLS# PAMC2148726Listed by: REALTY ONE GROUP RESTORE - CONSHOHOCKEN
