51 Savits Dr, Elverson, PA 19520
Local realty services provided by:Better Homes and Gardens Real Estate Reserve
51 Savits Dr,Elverson, PA 19520
$565,000
- 4 Beds
- 4 Baths
- 4,454 sq. ft.
- Single family
- Pending
Listed by:theresa stewart
Office:styer real estate
MLS#:PACT2105780
Source:BRIGHTMLS
Price summary
- Price:$565,000
- Price per sq. ft.:$126.85
About this home
Offered for the very first time by its original owner, this extraordinary ranch home in the coveted Owen J. Roberts School District is a rare opportunity to own 4.3 scenic acres with an in-ground pool, new septic system, and endless potential.
Tucked at the end of picturesque Savits Drive, this sprawling property welcomes you with a sense of privacy and grandeur. Step through the classic double entry doors into a gracious foyer, where you're immediately captivated by the stunning double-sided stone fireplace, serving as the architectural heart of the main level.
To the left, an expansive double living room with graceful arched openings offers versatile space for entertaining or relaxing. To the right, a spacious double dining room is ready for holiday gatherings or could be the perfect footprint for your dream kitchen renovation. The current kitchen features a sleek center cooktop and custom overhead hood and opens directly into a bright and airy Florida room. The rear deck links the Florida room and living room, while expansive windows in the dining area offer sweeping views that blur the line between indoor and outdoor living. With steps leading directly to the pool, the layout is perfectly suited for effortless entertaining.
The main level also includes three sizeable bedrooms, each with their own en-suite bathroom, offering privacy and comfort for all.
Downstairs, prepare to be impressed by the expansive finished lower level, a true entertainer's retreat. Complete with a custom bar, multiple built-in seating areas, fireplace, full bathroom, and a fourth bedroom, it's the ultimate hangout or guest suite. Walk out to the beautifully designed pool area, where nature surrounds you and the sound of birds replaces the hustle of daily life. The pool is open and ready for late summer memories, complete with a brand-new filter.
Whether you're looking for the tranquility of rural living or a property with plenty of room to make your own, this home in scenic Warwick Township is ready to welcome it's next chapter. Opportunities like this are few and far between. Schedule your tour today before it's gone!
Contact an agent
Home facts
- Year built:1961
- Listing ID #:PACT2105780
- Added:52 day(s) ago
- Updated:September 29, 2025 at 07:35 AM
Rooms and interior
- Bedrooms:4
- Total bathrooms:4
- Full bathrooms:4
- Living area:4,454 sq. ft.
Heating and cooling
- Cooling:Central A/C
- Heating:Hot Water, Oil
Structure and exterior
- Year built:1961
- Building area:4,454 sq. ft.
- Lot area:4.3 Acres
Schools
- High school:OWEN J ROBERTS
- Middle school:OWEN J ROBERTS
- Elementary school:FRENCH CREEK
Utilities
- Water:Well
- Sewer:On Site Septic
Finances and disclosures
- Price:$565,000
- Price per sq. ft.:$126.85
- Tax amount:$10,589 (2025)
New listings near 51 Savits Dr
- New
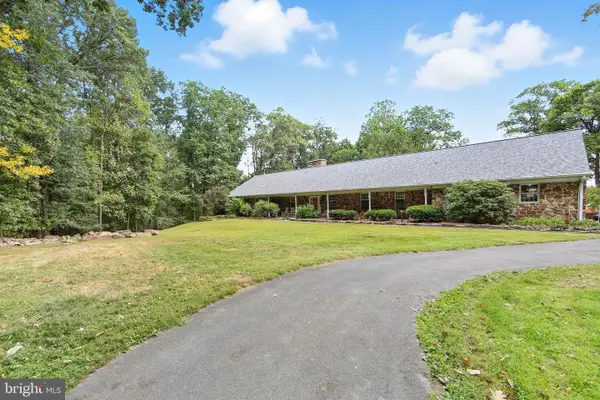 $800,000Active4 beds 4 baths3,390 sq. ft.
$800,000Active4 beds 4 baths3,390 sq. ft.156 Grove Rd, ELVERSON, PA 19520
MLS# PACT2109964Listed by: COLDWELL BANKER REALTY - Coming Soon
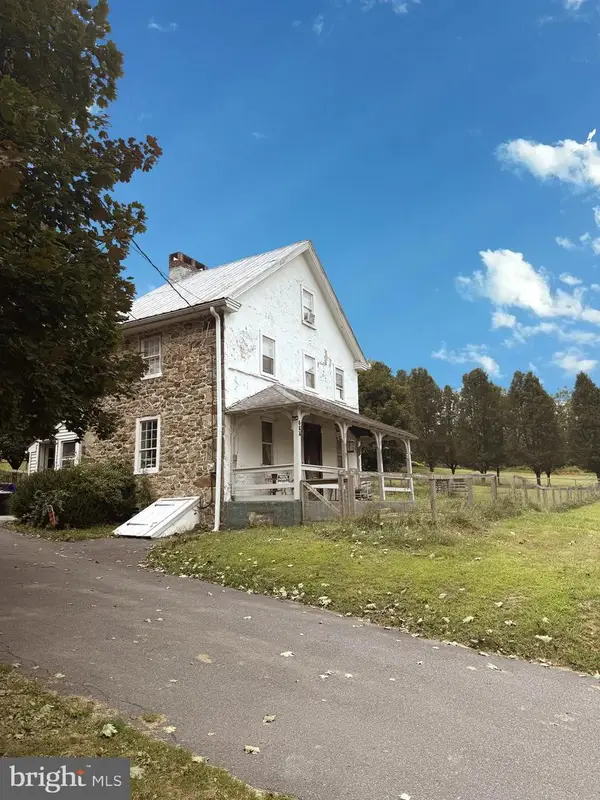 $339,900Coming Soon3 beds 1 baths
$339,900Coming Soon3 beds 1 baths683 N Manor Rd, ELVERSON, PA 19520
MLS# PACT2109162Listed by: RE/MAX PROFESSIONAL REALTY 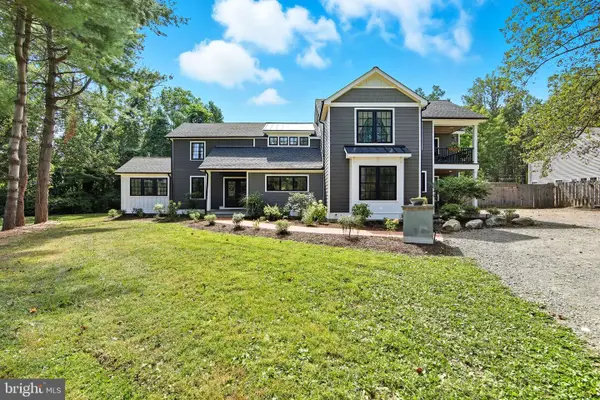 $749,900Active4 beds 3 baths2,094 sq. ft.
$749,900Active4 beds 3 baths2,094 sq. ft.106 New Rd, ELVERSON, PA 19520
MLS# PACT2109338Listed by: HOMESMART REALTY ADVISORS- EXTON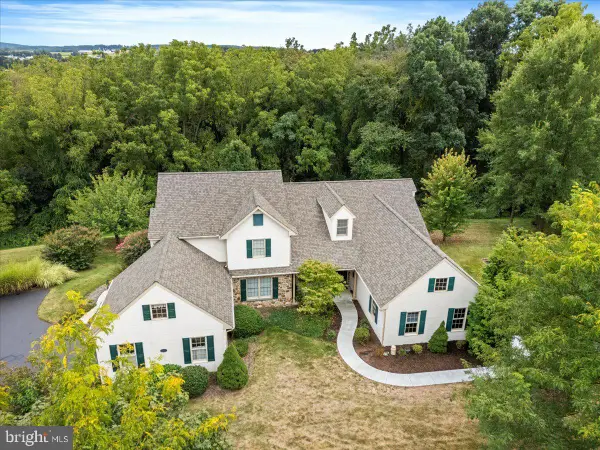 $449,000Active4 beds 3 baths2,547 sq. ft.
$449,000Active4 beds 3 baths2,547 sq. ft.219 S Pine St, ELVERSON, PA 19520
MLS# PACT2109364Listed by: STOLTZFUS REALTORS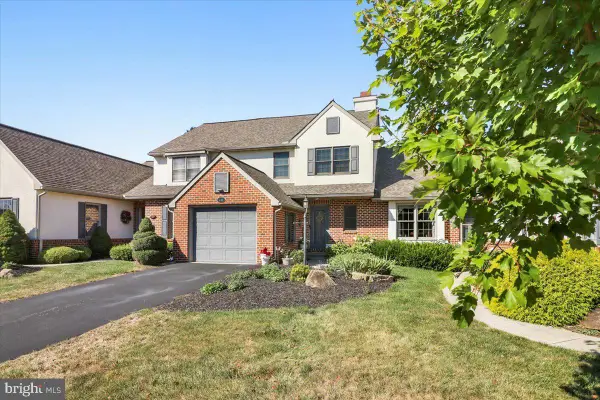 $395,000Pending3 beds 2 baths1,620 sq. ft.
$395,000Pending3 beds 2 baths1,620 sq. ft.236 Steeplechase Dr, ELVERSON, PA 19520
MLS# PACT2107768Listed by: STOLTZFUS REALTORS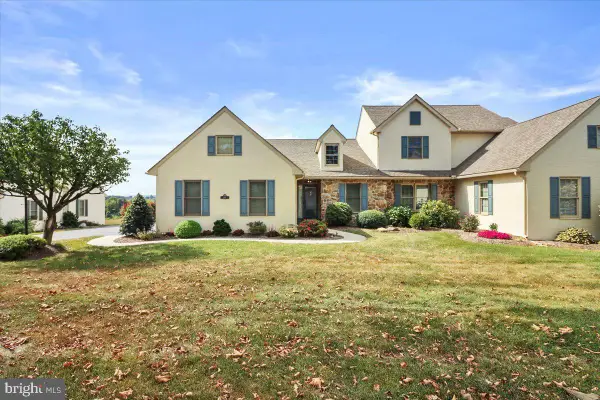 $455,000Pending3 beds 3 baths2,403 sq. ft.
$455,000Pending3 beds 3 baths2,403 sq. ft.237 S Pine St, ELVERSON, PA 19520
MLS# PACT2107048Listed by: STOLTZFUS REALTORS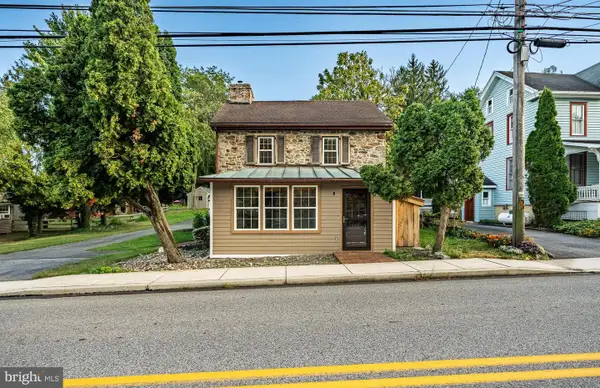 $475,000Active3 beds 3 baths1,728 sq. ft.
$475,000Active3 beds 3 baths1,728 sq. ft.59 E Main St, ELVERSON, PA 19520
MLS# PACT2106706Listed by: EXP REALTY, LLC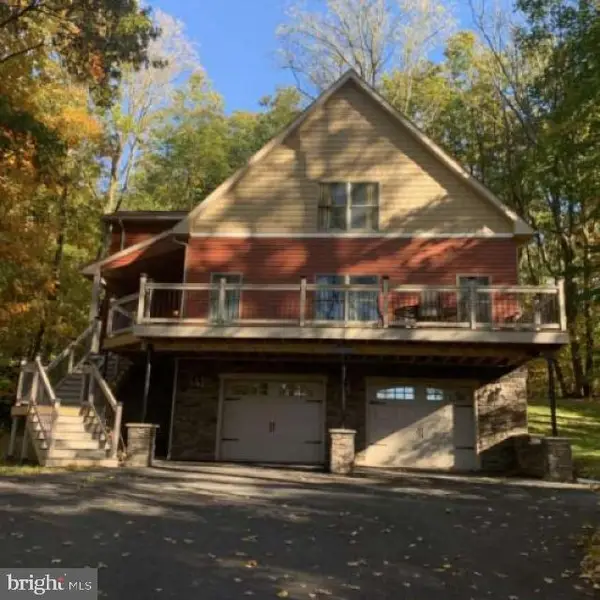 $525,000Pending3 beds 3 baths2,027 sq. ft.
$525,000Pending3 beds 3 baths2,027 sq. ft.121 S Chestnut St, ELVERSON, PA 19520
MLS# PACT2106992Listed by: HOMEZU BY SIMPLE CHOICE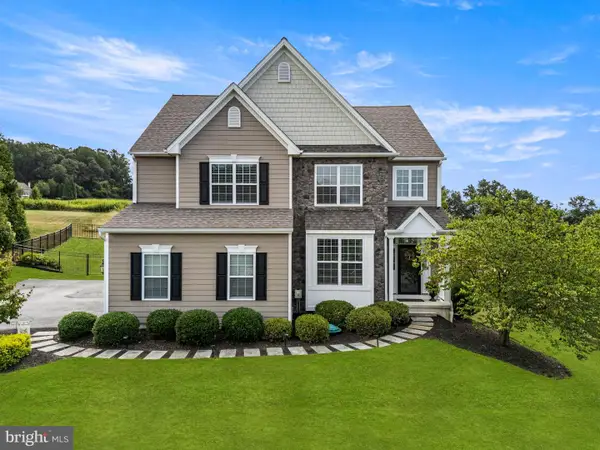 $625,000Pending4 beds 3 baths3,100 sq. ft.
$625,000Pending4 beds 3 baths3,100 sq. ft.225 Ironstone Ln, ELVERSON, PA 19520
MLS# PACT2106908Listed by: BHHS FOX & ROACH WAYNE-DEVON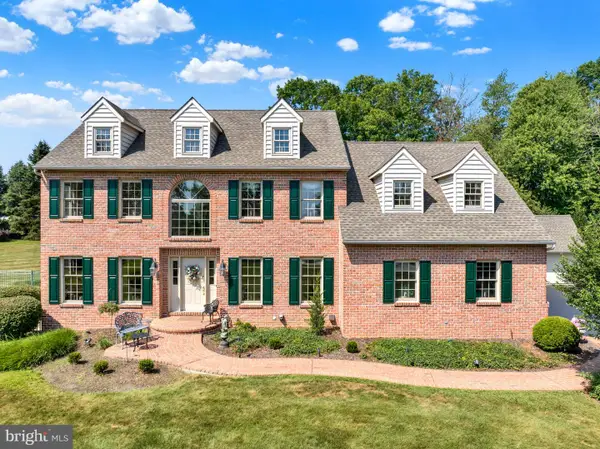 $775,000Pending3 beds 3 baths3,172 sq. ft.
$775,000Pending3 beds 3 baths3,172 sq. ft.85 Bollinger Rd, ELVERSON, PA 19520
MLS# PACT2106670Listed by: COLDWELL BANKER REALTY
