121 S Chestnut St, Elverson, PA 19520
Local realty services provided by:Better Homes and Gardens Real Estate GSA Realty
121 S Chestnut St,Elverson, PA 19520
$525,000
- 3 Beds
- 3 Baths
- 2,027 sq. ft.
- Single family
- Pending
Listed by:christopher j carr
Office:homezu by simple choice
MLS#:PACT2106992
Source:BRIGHTMLS
Price summary
- Price:$525,000
- Price per sq. ft.:$259
About this home
Step into this beautifully crafted two-story home, built in 2021 and tucked away on over a half acre wooded lot right across from a scenic park. With over 2,000 square feet of living space, this home feels brand new and was designed for both comfort and style. Inside you'll find an open, welcoming layout with luxury vinyl flooring throughout. The kitchen is a Chef's delight with a large granite island, countertops, custom tile backsplash and modern finishes that flow seamlessly into the dining area. All bathrooms are upgraded with granite vanities and beautifully tiled showers, adding a touch of luxury to everyday living. The walkout basement is more than just extra space. It features a fully outfitted workshop with cabinetry plus an additional unfinished room perfect for a gym, office or guest retreat. This home was designed with a surprising overabundance of storage room. Outdoor living is just as inviting with a huge front deck, private back deck, and a charming side deck that feels like your own treehouse hideaway. Whether you're hosting friends or simply enjoying a quiet morning coffee, this home brings nature right to your doorstep.
Contact an agent
Home facts
- Year built:2021
- Listing ID #:PACT2106992
- Added:50 day(s) ago
- Updated:October 15, 2025 at 07:45 AM
Rooms and interior
- Bedrooms:3
- Total bathrooms:3
- Full bathrooms:2
- Half bathrooms:1
- Living area:2,027 sq. ft.
Heating and cooling
- Cooling:Central A/C
- Heating:90% Forced Air, Propane - Leased
Structure and exterior
- Roof:Architectural Shingle
- Year built:2021
- Building area:2,027 sq. ft.
- Lot area:0.53 Acres
Schools
- High school:TWIN VALLEY
- Middle school:TWIN VALLEY
- Elementary school:TWIN VALLEY
Utilities
- Water:Public
- Sewer:Public Sewer
Finances and disclosures
- Price:$525,000
- Price per sq. ft.:$259
- Tax amount:$5,675 (2025)
New listings near 121 S Chestnut St
- Coming Soon
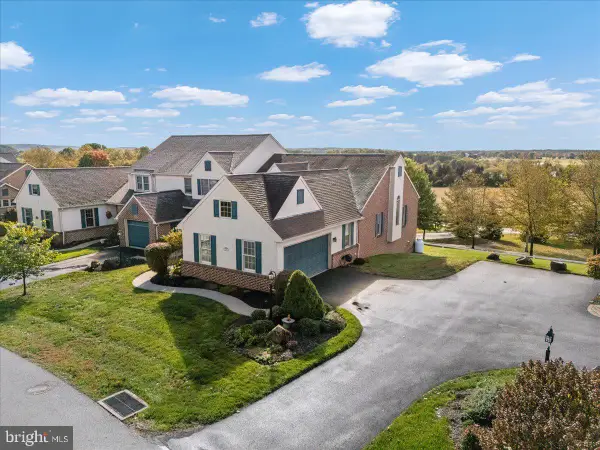 $469,000Coming Soon3 beds 2 baths
$469,000Coming Soon3 beds 2 baths619 Homestead Dr, ELVERSON, PA 19520
MLS# PACT2111284Listed by: STOLTZFUS REALTORS - Coming Soon
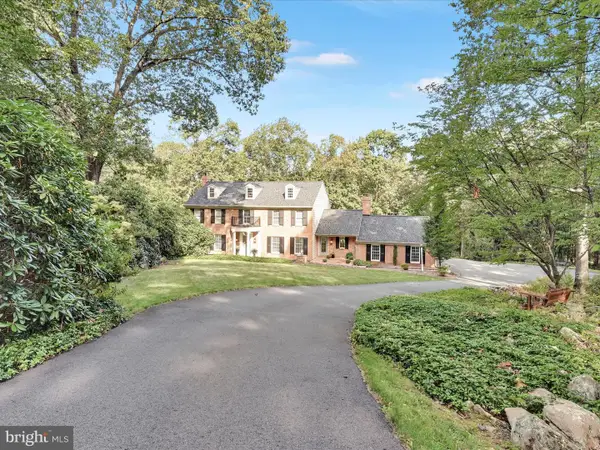 $749,000Coming Soon3 beds 3 baths
$749,000Coming Soon3 beds 3 baths601 Briarwood Dr, ELVERSON, PA 19520
MLS# PABK2063818Listed by: STOLTZFUS REALTORS - New
 $1,585,000Active3 beds 4 baths3,662 sq. ft.
$1,585,000Active3 beds 4 baths3,662 sq. ft.63 Brownstone Ln, ELVERSON, PA 19520
MLS# PACT2110068Listed by: BHHS FOX & ROACH-WEST CHESTER - Coming Soon
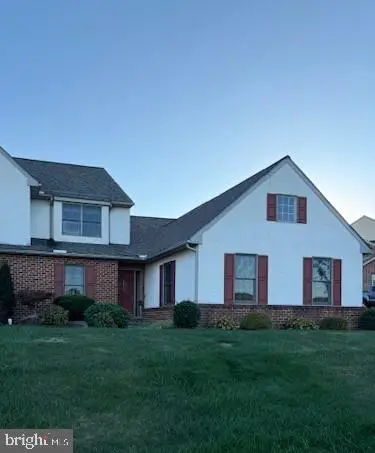 $424,900Coming Soon3 beds 4 baths
$424,900Coming Soon3 beds 4 baths242 Steeplechase Dr, ELVERSON, PA 19520
MLS# PACT2110812Listed by: HERB REAL ESTATE, INC. 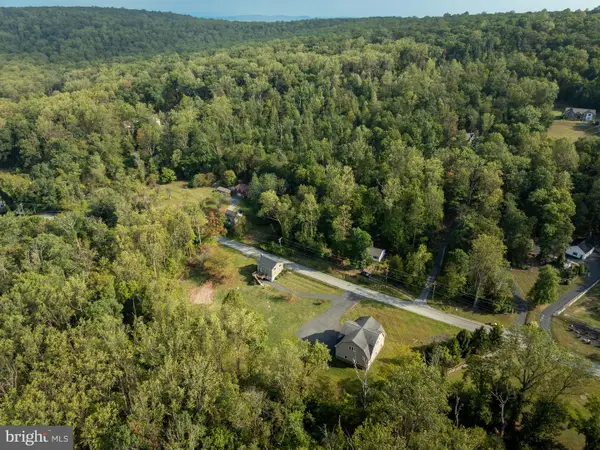 $595,000Active3 beds 2 baths1,440 sq. ft.
$595,000Active3 beds 2 baths1,440 sq. ft.370 Hopewell Rd, ELVERSON, PA 19520
MLS# PACT2110616Listed by: JAMES A COCHRANE INC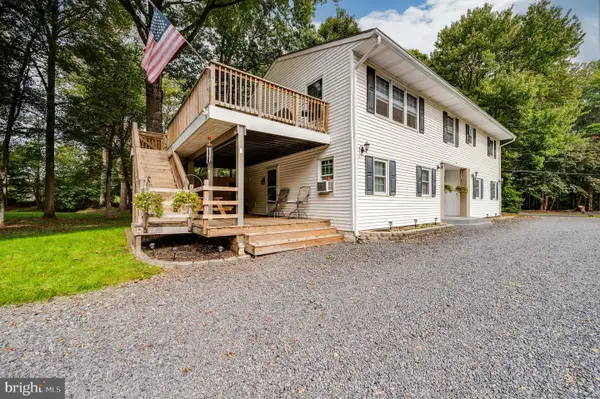 $1,300,000Active6 beds 3 baths2,628 sq. ft.
$1,300,000Active6 beds 3 baths2,628 sq. ft.100 Warwick Rd, ELVERSON, PA 19520
MLS# PACT2110654Listed by: UNITED REAL ESTATE STRIVE 212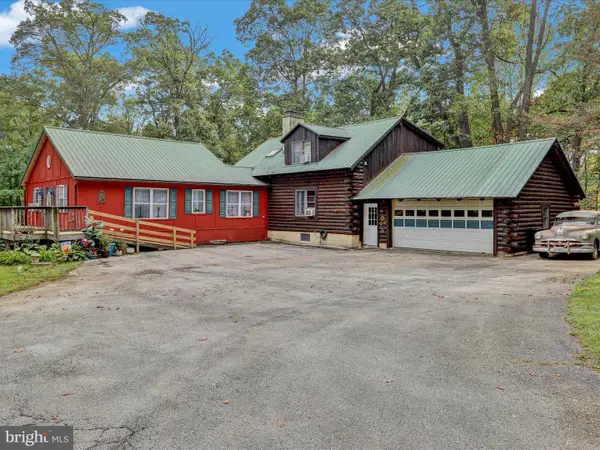 $499,900Pending3 beds 3 baths3,014 sq. ft.
$499,900Pending3 beds 3 baths3,014 sq. ft.270 Laurel Rd, ELVERSON, PA 19520
MLS# PACT2110602Listed by: RE/MAX OF READING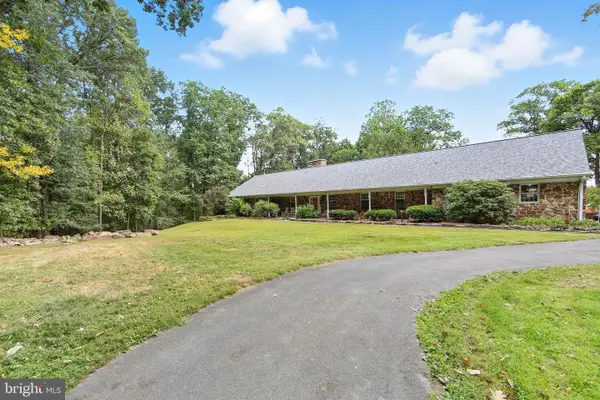 $800,000Active4 beds 4 baths3,390 sq. ft.
$800,000Active4 beds 4 baths3,390 sq. ft.156 Grove Rd, ELVERSON, PA 19520
MLS# PACT2109964Listed by: COLDWELL BANKER REALTY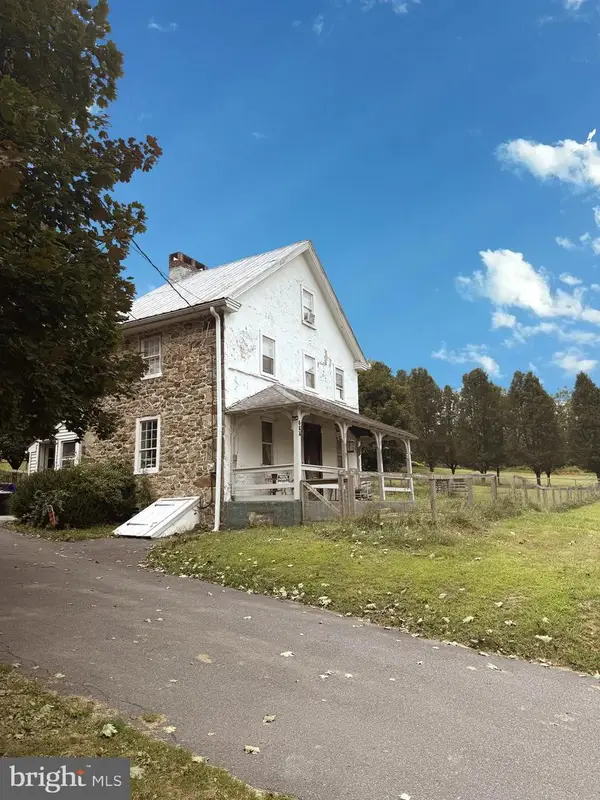 $339,900Active3 beds 1 baths1,388 sq. ft.
$339,900Active3 beds 1 baths1,388 sq. ft.683 N Manor Rd, ELVERSON, PA 19520
MLS# PACT2109162Listed by: RE/MAX PROFESSIONAL REALTY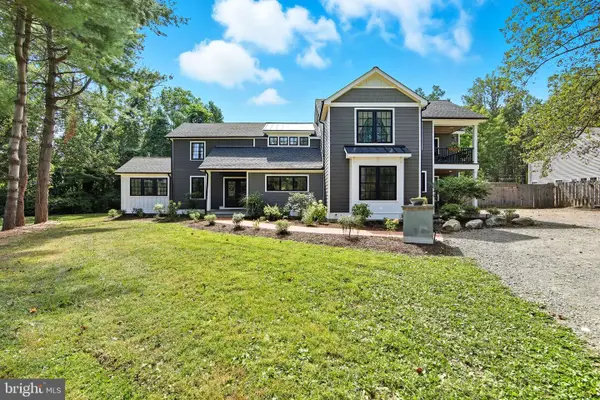 $675,000Pending4 beds 3 baths2,094 sq. ft.
$675,000Pending4 beds 3 baths2,094 sq. ft.106 New Rd, ELVERSON, PA 19520
MLS# PACT2109338Listed by: HOMESMART REALTY ADVISORS- EXTON
