601 Briarwood Dr, Elverson, PA 19520
Local realty services provided by:Better Homes and Gardens Real Estate Premier
Listed by: alisa m oxenford
Office: stoltzfus realtors
MLS#:PABK2063818
Source:BRIGHTMLS
Price summary
- Price:$749,000
- Price per sq. ft.:$209.57
About this home
This Colonial Williamsburg-inspired custom home blends timeless design with modern comfort on a beautifully landscaped 3+ acre lot in Briarwood.
A grand two-story foyer with a circular staircase welcomes guests into an elegant interior featuring solid oak wide-plank floors, custom millwork, and authentic hand crafted wood wainscoting in the foyer, dining room and great room. This home tells a story of true craftsmanship.
The spacious kitchen is designed for everyday living and entertaining, featuring a custom storage island, brick columns and backsplash, and French doors leading to a brick and stamped-concrete patio.
The family room offers cozy charm with beamed ceilings, built-ins, and a Quadra Fire wood stove (installed in 2019) set in a colonial walk-in brick fireplace- -perfectly heating the family room and adjoining kitchen on chilly nights.
A formal dining room showcases a corner cabinet, elegant crystal chandelier, fireplace (ready for electric logs), wainscoting, wide-plank oak floors, and crown molding.
The great room continues the craftsmanship of the home with a brick fireplace encased in custom trim work (propane logs, owned propane tank), more wide-plank oak floors, and triple French doors leading to the patio with gazebo (included in sale).
The main level also includes a full bath, laundry (washer/dryer included), and a light-filled office or optional 4th bedroom with skylights, built-ins, closet, and new LVP flooring (2024).
Upstairs, find three bedrooms and two full baths. Bedroom 1 offers a cedar walk in closet, new carpet, and access to the hall bath (partially renovated in 2019). Bedroom 2 includes double closets and new carpet. The primary suite features pine floors, crown molding, a cedar walk in closet, and a renovated bath (2022) with skylights, double vanity, soaking tub, and glass shower. Finishing the 2nd floor is door access to a walk-up attic with excellent potential for future finished space.
The home includes an attached oversized 2 car garage with attic storage and electric panel (a second panel is for generator hookup, set up for a portable generator). A 22x30 detached 2 car garage offers 100 amp service- ideal for hobbyists or car enthusiasts. The two-tiered patio at the back of home offers peace and quiet. Enjoy summer evenings under the gazebo reading a book and listening to the crickets. The patio has lush views of the woods and an abundance of flowers and fragrant butterfly bushes behind the fieldstone walls. A natural stone fire pit is tucked away behind the wood pergola. Absolutely perfect for everyday living and entertaining!
New central air unit and ductwork in 2020; new radon fan 2025; well pump & tank replaced 2025; repaved driveway 2023; roof replaced 2019.
Located in the peaceful Briarwood community, just minutes from the PA Turnpike and major commuter routes, with nearby conveniences including Lowes, Walmart, Starbucks, and local restaurants. Outdoor recreation abounds with French Creek and Hopewell State Parks, Twin Valley Pool, and two private golf courses all close by. Served by Twin Valley Schools with private school options, all within only a few miles.
OPEN HOUSE: SUNDAY, OCT. 26TH 1-4PM
OFFER DEADLINE IS MONDAY, OCT. 27 AT 12NOON.
Contact an agent
Home facts
- Year built:1985
- Listing ID #:PABK2063818
- Added:50 day(s) ago
- Updated:November 30, 2025 at 08:27 AM
Rooms and interior
- Bedrooms:3
- Total bathrooms:3
- Full bathrooms:3
- Living area:3,574 sq. ft.
Heating and cooling
- Cooling:Central A/C
- Heating:Baseboard - Hot Water, Oil
Structure and exterior
- Year built:1985
- Building area:3,574 sq. ft.
- Lot area:3.13 Acres
Schools
- High school:TWIN VALEY
- Middle school:TWIN VALLEY
- Elementary school:TWIN VALLEY
Utilities
- Water:Well
- Sewer:On Site Septic
Finances and disclosures
- Price:$749,000
- Price per sq. ft.:$209.57
- Tax amount:$9,430 (2025)
New listings near 601 Briarwood Dr
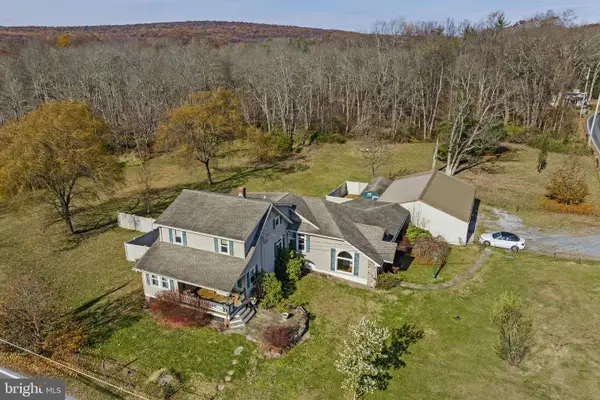 $599,900Active5 beds 3 baths2,636 sq. ft.
$599,900Active5 beds 3 baths2,636 sq. ft.451 Pine Swamp Rd, ELVERSON, PA 19520
MLS# PACT2113358Listed by: KINGSWAY REALTY - EPHRATA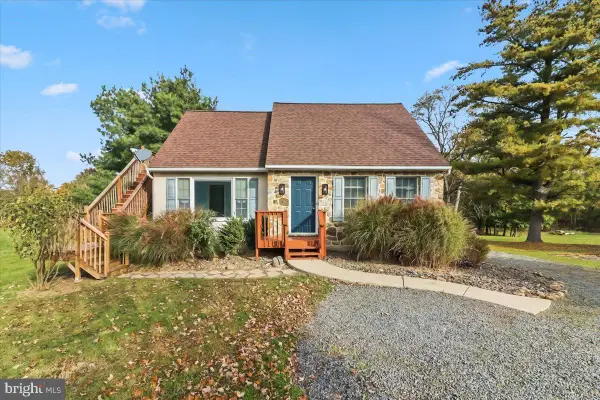 $349,000Pending3 beds 2 baths1,533 sq. ft.
$349,000Pending3 beds 2 baths1,533 sq. ft.52 W Main St, ELVERSON, PA 19520
MLS# PACT2112526Listed by: STOLTZFUS REALTORS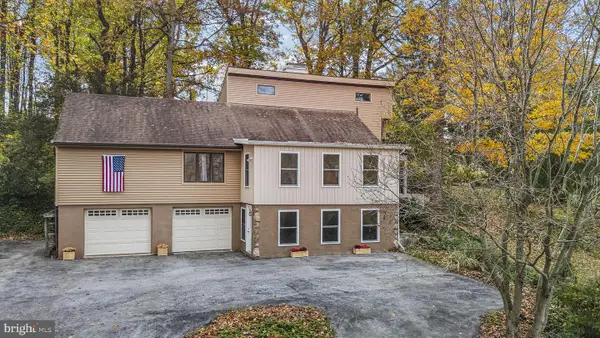 $615,000Active4 beds 2 baths2,426 sq. ft.
$615,000Active4 beds 2 baths2,426 sq. ft.10 Woods Rd, ELVERSON, PA 19520
MLS# PACT2112138Listed by: REALTY ONE GROUP RESTORE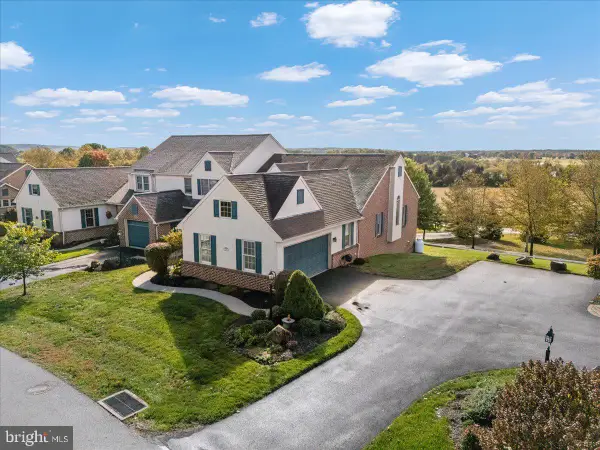 $469,000Active3 beds 2 baths2,091 sq. ft.
$469,000Active3 beds 2 baths2,091 sq. ft.619 Homestead Dr, ELVERSON, PA 19520
MLS# PACT2111284Listed by: STOLTZFUS REALTORS $1,585,000Active3 beds 4 baths3,662 sq. ft.
$1,585,000Active3 beds 4 baths3,662 sq. ft.63 Brownstone Ln, ELVERSON, PA 19520
MLS# PACT2110068Listed by: BHHS FOX & ROACH-WEST CHESTER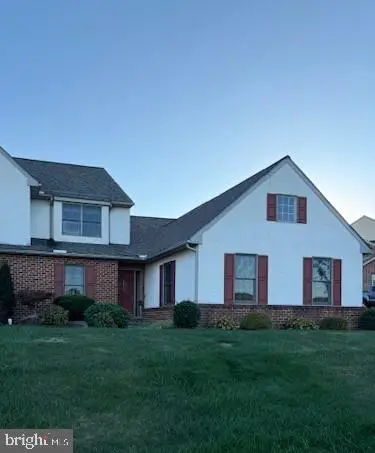 $424,900Pending3 beds 4 baths1,707 sq. ft.
$424,900Pending3 beds 4 baths1,707 sq. ft.242 Steeplechase Dr, ELVERSON, PA 19520
MLS# PACT2110812Listed by: HERB REAL ESTATE, INC.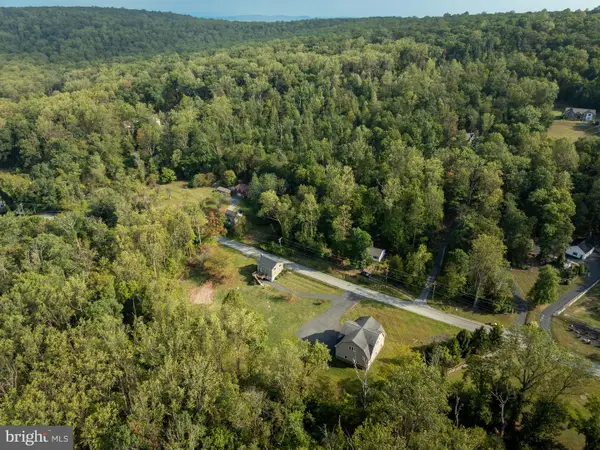 $595,000Active3 beds 2 baths1,440 sq. ft.
$595,000Active3 beds 2 baths1,440 sq. ft.370 Hopewell Rd, ELVERSON, PA 19520
MLS# PACT2110616Listed by: JAMES A COCHRANE INC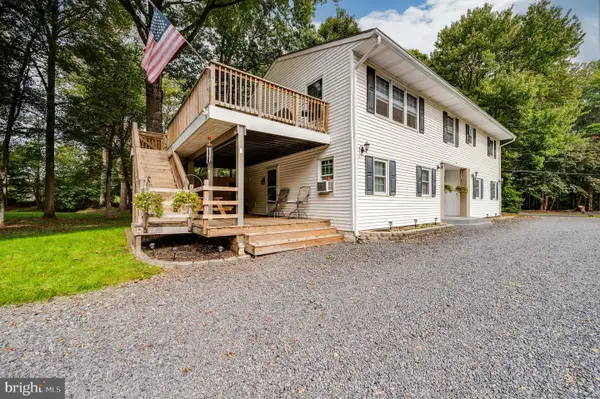 $1,300,000Active6 beds 3 baths2,628 sq. ft.
$1,300,000Active6 beds 3 baths2,628 sq. ft.100 Warwick Rd, ELVERSON, PA 19520
MLS# PACT2110654Listed by: UNITED REAL ESTATE STRIVE 212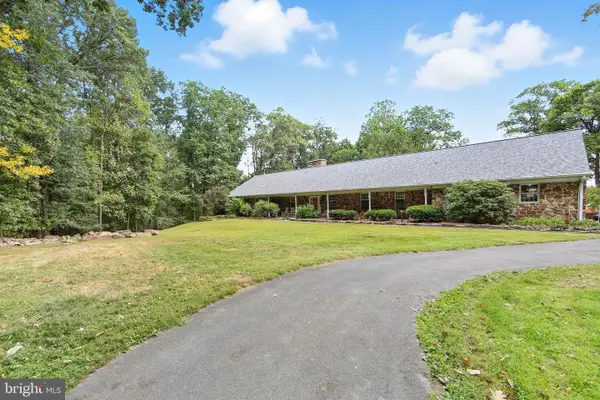 $770,000Pending4 beds 4 baths3,390 sq. ft.
$770,000Pending4 beds 4 baths3,390 sq. ft.156 Grove Rd, ELVERSON, PA 19520
MLS# PACT2109964Listed by: COLDWELL BANKER REALTY
