1 E Pine St, Emmaus, PA 18049
Local realty services provided by:Better Homes and Gardens Real Estate GSA Realty
1 E Pine St,Emmaus, PA 18049
$589,000
- 5 Beds
- 5 Baths
- 5,622 sq. ft.
- Single family
- Active
Listed by: carrie petrovich
Office: bhhs fox & roach-macungie
MLS#:PALH2013430
Source:BRIGHTMLS
Price summary
- Price:$589,000
- Price per sq. ft.:$104.77
About this home
Unique opportunity for one floor living at its best! Welcome to this sprawling brick /stone ranch style home that combines comfort, functionality and flexibility on a lovely corner lot. An adjoining residence expands possibilities, featuring 1-2 BR, open-concept floor plan, laundry, propane fireplace, H/W floors, & fully equipped kitchen. Its own living space, and private entrance-—perfect for multi-generational living, visiting guests, studio or office retreat. Main residence offers an open floor plan designed for easy single -level living 3-BR, 2.5 BTH that welcomes you with a spacious living room with FP, large bay window with views of the mountains, DR, and a versatile office/den featuring French doors and built-ins. The kitchen boasts a smart, functional layout. Hardwood floors flow throughout the home for easy care and timeless style. The primary suite offers a modern ensuite bath and an expansive walk-in closet, while two additional bedrooms provide plenty of comfort and space. Enjoy year-round living with a sun-filled 3-season room, direct access to a finished basement. It is a rare and valuable addition and is both private and seamlessly connected. Step outside to a stone patio w/backyard framed by mature arborvitae—your own retreat for relaxing or entertaining. Energy-saving owned solar panels, central air, and dual heating systems ensure comfort & efficiency throughout the year. Oversized 2-car garage. 1washer 1 dryer included. Home Warranty. Clear CO
Contact an agent
Home facts
- Year built:1957
- Listing ID #:PALH2013430
- Added:48 day(s) ago
- Updated:November 13, 2025 at 02:39 PM
Rooms and interior
- Bedrooms:5
- Total bathrooms:5
- Full bathrooms:3
- Half bathrooms:2
- Living area:5,622 sq. ft.
Heating and cooling
- Cooling:Central A/C
- Heating:Baseboard - Hot Water, Electric, Forced Air, Heat Pump(s), Oil, Propane - Leased, Wood, Wood Burn Stove
Structure and exterior
- Roof:Asphalt, Fiberglass
- Year built:1957
- Building area:5,622 sq. ft.
- Lot area:0.37 Acres
Utilities
- Water:Public
- Sewer:Public Sewer
Finances and disclosures
- Price:$589,000
- Price per sq. ft.:$104.77
- Tax amount:$9,322 (2025)
New listings near 1 E Pine St
- New
 $599,000Active3 beds 3 baths3,198 sq. ft.
$599,000Active3 beds 3 baths3,198 sq. ft.3186 Overlook Dr, EMMAUS, PA 18049
MLS# PALH2013846Listed by: RE/MAX READY - Open Sun, 12 to 1pmNew
 $365,000Active3 beds 3 baths
$365,000Active3 beds 3 baths4160 Newport Dr, EMMAUS, PA 18049
MLS# PALH2013856Listed by: IRON VALLEY REAL ESTATE OF LEHIGH VALLEY 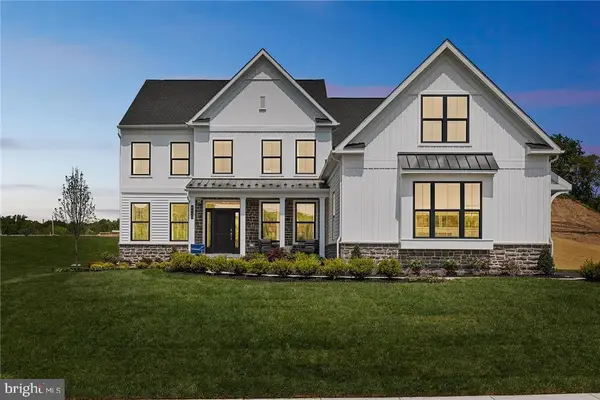 $859,990Active4 beds 3 baths3,228 sq. ft.
$859,990Active4 beds 3 baths3,228 sq. ft.4441 Taviston Court E. #homesite 26, EMMAUS, PA 18049
MLS# PALH2013036Listed by: WB HOMES REALTY ASSOCIATES INC.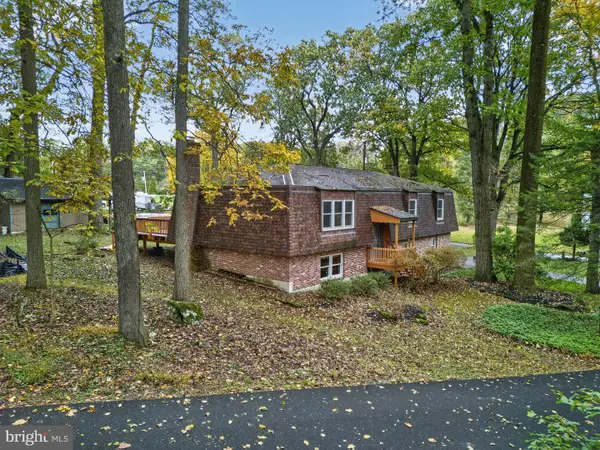 $499,900Active3 beds 3 baths2,545 sq. ft.
$499,900Active3 beds 3 baths2,545 sq. ft.340 Chestnut Hill Rd, EMMAUS, PA 18049
MLS# PALH2013754Listed by: CENTURY 21 KEIM REALTORS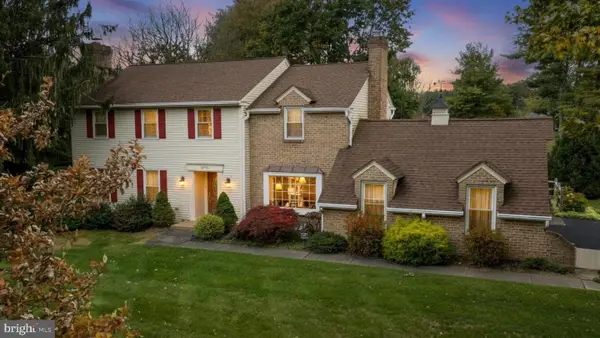 $659,000Active5 beds 4 baths
$659,000Active5 beds 4 baths2570 Millbrook Dr, EMMAUS, PA 18049
MLS# PALH2013752Listed by: RE/MAX REAL ESTATE-ALLENTOWN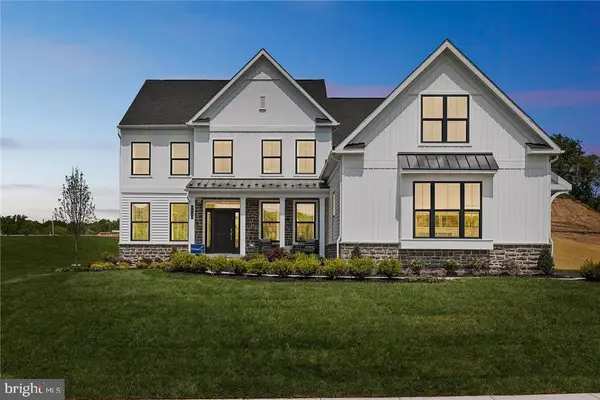 $1,208,960Pending4 beds 3 baths3,228 sq. ft.
$1,208,960Pending4 beds 3 baths3,228 sq. ft.4434 Taviston Court E., EMMAUS, PA 18049
MLS# PALH2013662Listed by: WB HOMES REALTY ASSOCIATES INC.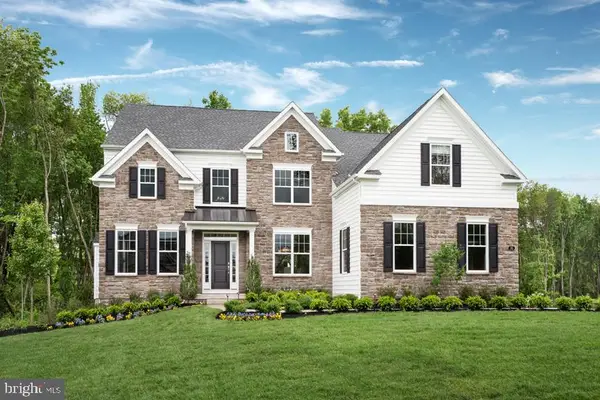 $1,276,404Pending4 beds 4 baths4,100 sq. ft.
$1,276,404Pending4 beds 4 baths4,100 sq. ft.5065 Maple Ridge Way, EMMAUS, PA 18049
MLS# PALH2013656Listed by: WB HOMES REALTY ASSOCIATES INC.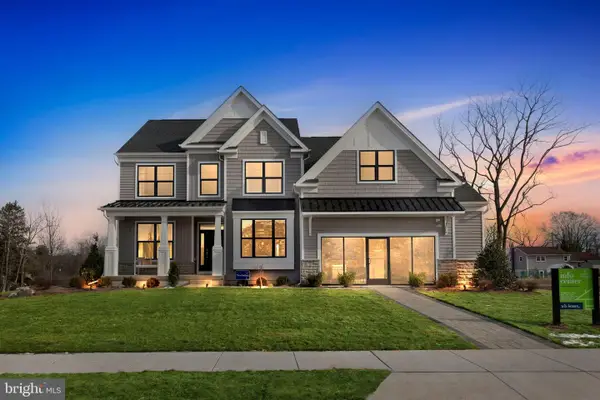 $808,890Pending4 beds 3 baths2,800 sq. ft.
$808,890Pending4 beds 3 baths2,800 sq. ft.5125 Maple Ridge Way, EMMAUS, PA 18049
MLS# PALH2013660Listed by: WB HOMES REALTY ASSOCIATES INC.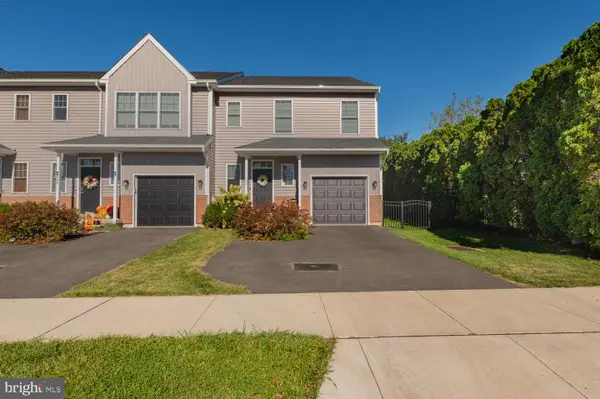 $425,000Active3 beds 3 baths1,859 sq. ft.
$425,000Active3 beds 3 baths1,859 sq. ft.543 Long St, EMMAUS, PA 18049
MLS# PALH2013594Listed by: WESLEY WORKS REAL ESTATE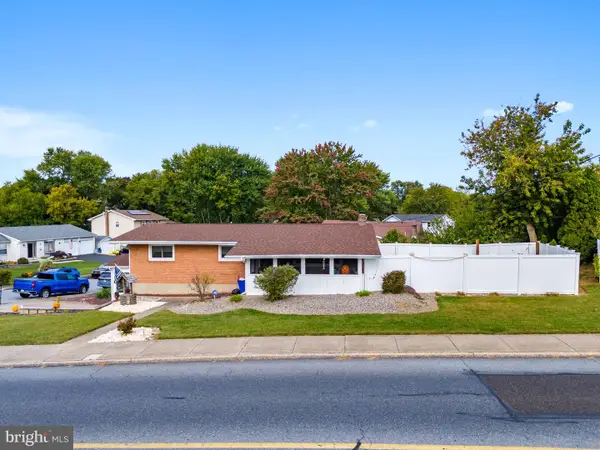 $379,900Pending3 beds 2 baths1,492 sq. ft.
$379,900Pending3 beds 2 baths1,492 sq. ft.137 E Harrison St, EMMAUS, PA 18049
MLS# PALH2013622Listed by: MAIN STREET REAL ESTATE PARTNERS
