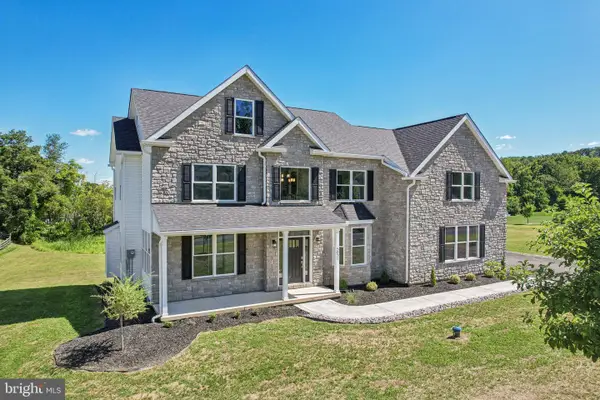932-936 Walnut St, EMMAUS, PA 18049
Local realty services provided by:Better Homes and Gardens Real Estate Reserve
932-936 Walnut St,EMMAUS, PA 18049
$379,900
- 4 Beds
- 2 Baths
- 2,105 sq. ft.
- Single family
- Pending
Listed by:daryl e tillman
Office:daryl tillman realty group
MLS#:PALH2013156
Source:BRIGHTMLS
Price summary
- Price:$379,900
- Price per sq. ft.:$180.48
About this home
This incredible 4 bedroom, 1.5 bathroom home has been in the same family since it was built and offer so many amazing features—from a 33,000 gallon, sand filter, in-ground pool, fenced-in yard with two patio areas on a corner lot, to a brick wood burning fireplace, wet bar, spacious sunroom, and attached garage! Enter through the front door into the living room offering a picture window, plush carpeting, and an open entry to the dining room. Explore the 20 handle kitchen with tile flooring and island seating before heading down the hall to discover 3 ample sized bedrooms, the largest providing an access door to the full bath with granite countertops! Original hardwood flooring can be found under the carpeting along the main floor! The lower level provides the 4th bedroom, a convenient half bath, laundry room, vast family room with fireplace and wet bar, and a gorgeous sun-filled 3 season room featuring skylights, tile flooring, ceiling fan, and French door to rear covered patio and incredible outdoor oasis! This fantastic home offers central air and an oversized storage area in the attached garage. What could you possibly be waiting for? Call today to schedule your private showing!
Contact an agent
Home facts
- Year built:1969
- Listing ID #:PALH2013156
- Added:12 day(s) ago
- Updated:September 16, 2025 at 07:26 AM
Rooms and interior
- Bedrooms:4
- Total bathrooms:2
- Full bathrooms:1
- Half bathrooms:1
- Living area:2,105 sq. ft.
Heating and cooling
- Cooling:Central A/C
- Heating:Baseboard - Electric, Electric, Forced Air
Structure and exterior
- Roof:Architectural Shingle
- Year built:1969
- Building area:2,105 sq. ft.
- Lot area:0.21 Acres
Utilities
- Water:Public
- Sewer:Public Sewer
Finances and disclosures
- Price:$379,900
- Price per sq. ft.:$180.48
- Tax amount:$7,544 (2025)
New listings near 932-936 Walnut St
- Open Sun, 12 to 2pmNew
 $549,900Active3 beds 3 baths2,072 sq. ft.
$549,900Active3 beds 3 baths2,072 sq. ft.3687 Daylily Dr, EMMAUS, PA 18049
MLS# PALH2013306Listed by: WESLEY WORKS REAL ESTATE - New
 $549,500Active4 beds 3 baths2,141 sq. ft.
$549,500Active4 beds 3 baths2,141 sq. ft.3307 Bleiler Rd, EMMAUS, PA 18049
MLS# PALH2013304Listed by: WESLEY WORKS REAL ESTATE - New
 $374,900Active3 beds 2 baths1,494 sq. ft.
$374,900Active3 beds 2 baths1,494 sq. ft.106 Garden Ct, EMMAUS, PA 18049
MLS# PALH2013294Listed by: HOWARD HANNA THE FREDERICK GROUP  $439,900Pending4 beds 3 baths1,976 sq. ft.
$439,900Pending4 beds 3 baths1,976 sq. ft.802 Lawrence Dr, EMMAUS, PA 18049
MLS# PALH2013250Listed by: KELLER WILLIAMS REALTY GROUP $195,000Pending3 beds 1 baths966 sq. ft.
$195,000Pending3 beds 1 baths966 sq. ft.653 Furnace St, EMMAUS, PA 18049
MLS# PALH2013244Listed by: REALTY ONE GROUP EXCLUSIVE- New
 $995,000Active4 beds 5 baths4,749 sq. ft.
$995,000Active4 beds 5 baths4,749 sq. ft.4490 Canterbury Dr, EMMAUS, PA 18049
MLS# PALH2013222Listed by: KELLER WILLIAMS REAL ESTATE -EXTON  $259,900Pending2 beds 1 baths1,062 sq. ft.
$259,900Pending2 beds 1 baths1,062 sq. ft.3095 Main Rd E, EMMAUS, PA 18049
MLS# PALH2013192Listed by: BHHS FOX & ROACH-MACUNGIE $999,999Active5 beds 4 baths4,310 sq. ft.
$999,999Active5 beds 4 baths4,310 sq. ft.5031 Hunter Ln, EMMAUS, PA 18049
MLS# PALH2013080Listed by: REDFIN CORPORATION $385,000Pending4 beds 3 baths1,890 sq. ft.
$385,000Pending4 beds 3 baths1,890 sq. ft.131 Elm St, EMMAUS, PA 18049
MLS# PALH2013148Listed by: WESLEY WORKS REAL ESTATE
