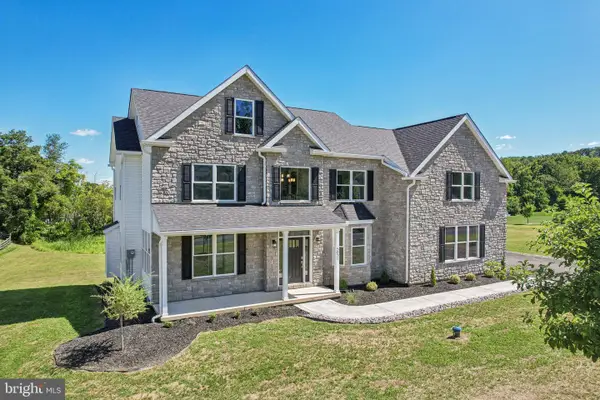131 Elm St, EMMAUS, PA 18049
Local realty services provided by:Better Homes and Gardens Real Estate Cassidon Realty
131 Elm St,EMMAUS, PA 18049
$385,000
- 4 Beds
- 3 Baths
- 1,890 sq. ft.
- Single family
- Pending
Listed by:sarah g stauffer
Office:wesley works real estate
MLS#:PALH2013148
Source:BRIGHTMLS
Price summary
- Price:$385,000
- Price per sq. ft.:$203.7
About this home
Welcome to this charming Cape Cod home in the heart of Emmaus. Wander the paver path to the front entry where you’ll enter to find an updated interior to match the cozy charm of the exterior. The first floor features a large living room, dining room, updated kitchen, laundry, and tremendous closet space. In addition, you will find a spacious primary suite with a large closet and a beautifully tiled full bath. The second floor offers three bedrooms with a full hallway bath. The spacious basement provides both finished and unfinished areas ideal as a family room, gym, workshop, or home office and with direct access to the exterior. Enjoy the backyard with a two-level deck and enough yard space to play or start your own garden. The oversized detached two-car garage is wonderful for a hobbyist or busy household. The garage has a full walk-up staircase with additional storage space and a half bathroom. This home is within walkable distance to shops, parks, restaurants, schools, and the library. Schedule your showing for this must-see home!
Contact an agent
Home facts
- Year built:1985
- Listing ID #:PALH2013148
- Added:17 day(s) ago
- Updated:September 16, 2025 at 07:26 AM
Rooms and interior
- Bedrooms:4
- Total bathrooms:3
- Full bathrooms:2
- Half bathrooms:1
- Living area:1,890 sq. ft.
Heating and cooling
- Cooling:Wall Unit
- Heating:Baseboard - Hot Water, Propane - Owned
Structure and exterior
- Roof:Asphalt, Fiberglass
- Year built:1985
- Building area:1,890 sq. ft.
- Lot area:0.17 Acres
Utilities
- Water:Public
- Sewer:Public Sewer
Finances and disclosures
- Price:$385,000
- Price per sq. ft.:$203.7
- Tax amount:$6,773 (2025)
New listings near 131 Elm St
- Open Sun, 12 to 2pmNew
 $549,900Active3 beds 3 baths2,072 sq. ft.
$549,900Active3 beds 3 baths2,072 sq. ft.3687 Daylily Dr, EMMAUS, PA 18049
MLS# PALH2013306Listed by: WESLEY WORKS REAL ESTATE - New
 $549,500Active4 beds 3 baths2,141 sq. ft.
$549,500Active4 beds 3 baths2,141 sq. ft.3307 Bleiler Rd, EMMAUS, PA 18049
MLS# PALH2013304Listed by: WESLEY WORKS REAL ESTATE - New
 $374,900Active3 beds 2 baths1,494 sq. ft.
$374,900Active3 beds 2 baths1,494 sq. ft.106 Garden Ct, EMMAUS, PA 18049
MLS# PALH2013294Listed by: HOWARD HANNA THE FREDERICK GROUP  $439,900Pending4 beds 3 baths1,976 sq. ft.
$439,900Pending4 beds 3 baths1,976 sq. ft.802 Lawrence Dr, EMMAUS, PA 18049
MLS# PALH2013250Listed by: KELLER WILLIAMS REALTY GROUP $195,000Pending3 beds 1 baths966 sq. ft.
$195,000Pending3 beds 1 baths966 sq. ft.653 Furnace St, EMMAUS, PA 18049
MLS# PALH2013244Listed by: REALTY ONE GROUP EXCLUSIVE- New
 $995,000Active4 beds 5 baths4,749 sq. ft.
$995,000Active4 beds 5 baths4,749 sq. ft.4490 Canterbury Dr, EMMAUS, PA 18049
MLS# PALH2013222Listed by: KELLER WILLIAMS REAL ESTATE -EXTON  $379,900Pending4 beds 2 baths2,105 sq. ft.
$379,900Pending4 beds 2 baths2,105 sq. ft.932-936 Walnut St, EMMAUS, PA 18049
MLS# PALH2013156Listed by: DARYL TILLMAN REALTY GROUP $259,900Pending2 beds 1 baths1,062 sq. ft.
$259,900Pending2 beds 1 baths1,062 sq. ft.3095 Main Rd E, EMMAUS, PA 18049
MLS# PALH2013192Listed by: BHHS FOX & ROACH-MACUNGIE $999,999Active5 beds 4 baths4,310 sq. ft.
$999,999Active5 beds 4 baths4,310 sq. ft.5031 Hunter Ln, EMMAUS, PA 18049
MLS# PALH2013080Listed by: REDFIN CORPORATION
